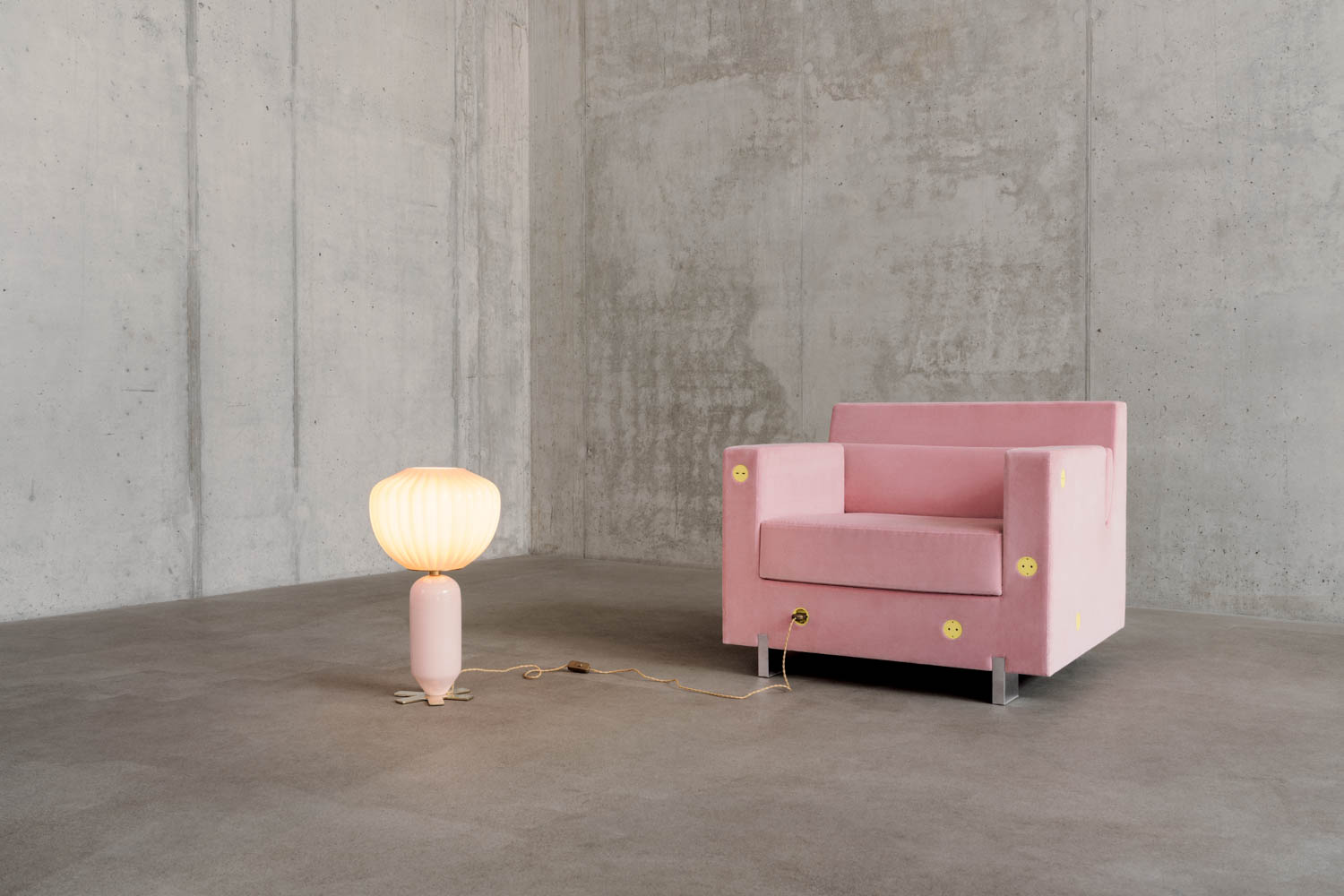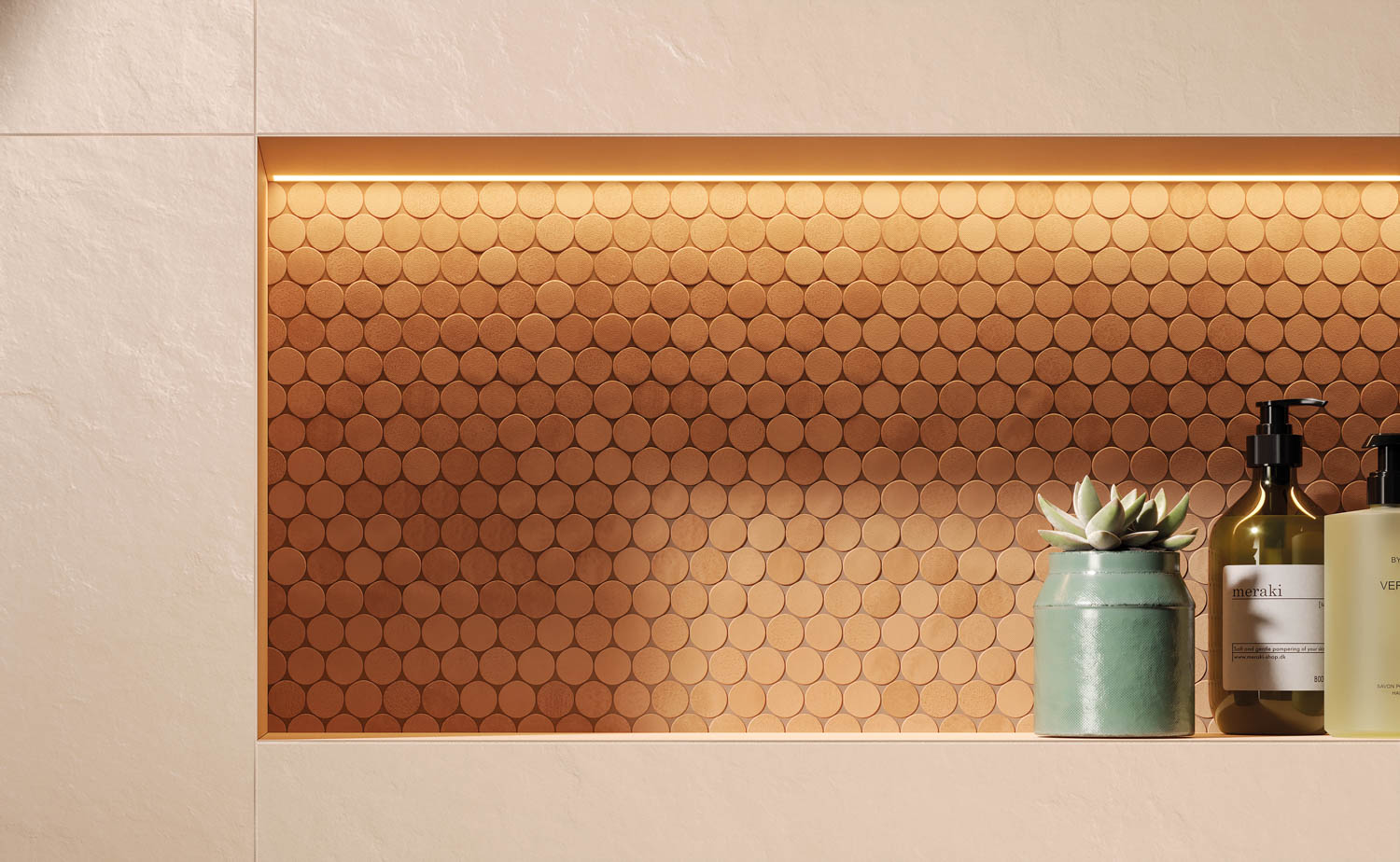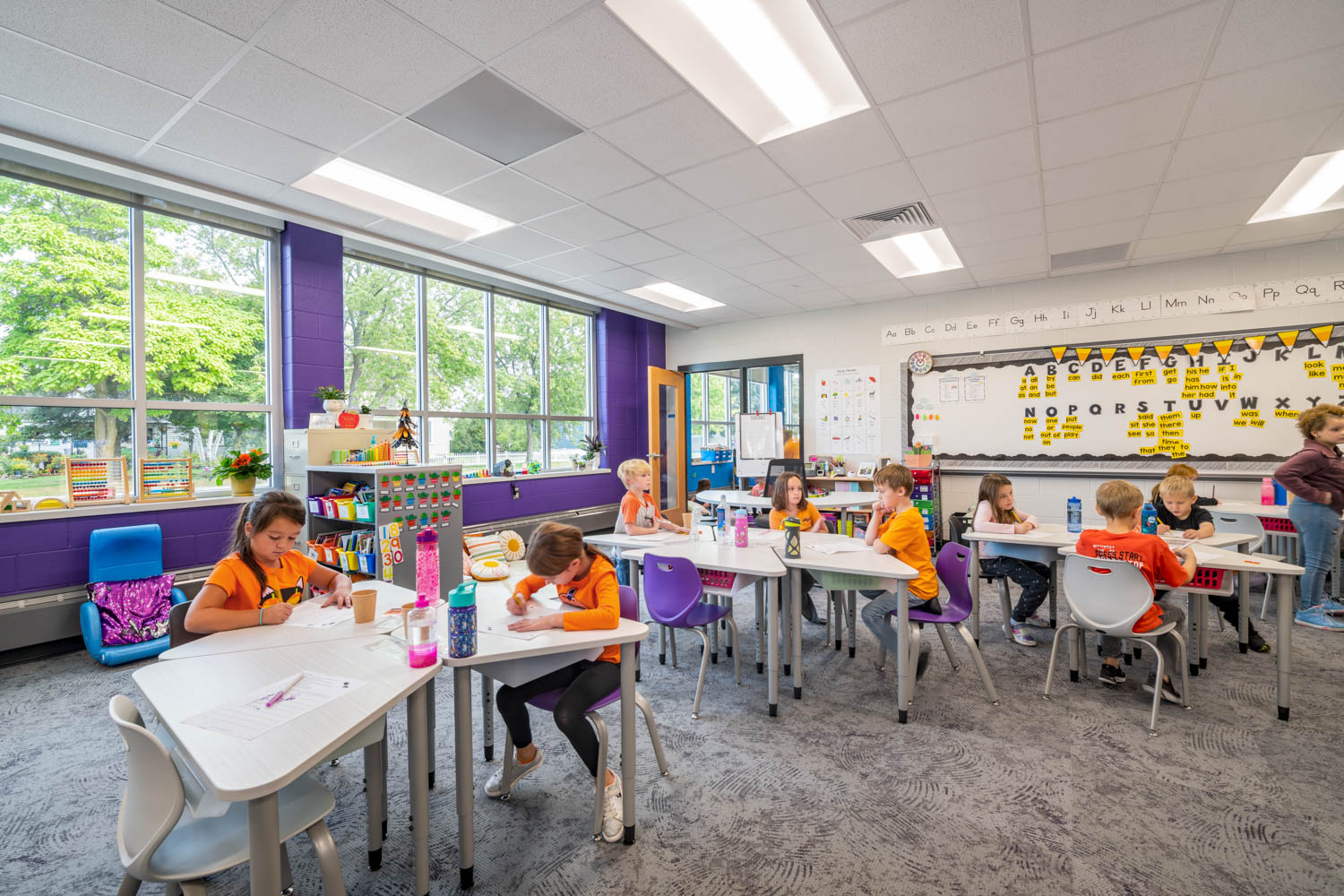The Elmhurst Art Museum Refreshes Mies van der Rohe’s McCormick House

The Mies van der Rohe–designed McCormick House (1952) has been a component of the Elmhurst Art Museum (EAM) since 1997, when it was incorporated into the Illinois institution’s new facility, designed by Chicago’s DeStefano + Partners. Connected by a breezeway to the new construction, it initially served as offices and occasional exhibition space. Now, in efforts to better utilize and interpret the house, the museum has removed that connective link to fully reveal the structure and differentiate it from the museum’s primary space.


One of only three single-family homes Mies built in the U.S., the 2,100-square-foot glass, steel, and brick house was built for Robert Hall McCormick Jr., who with developer Herbert Greenwald Jr. erected the Mies-designed apartments at 860-880 N. Lake Shore Drive. The McCormick home served as a prototype for pre-fab homes the two planned to build in American suburbs. “But the market wasn’t really ready for this kind of design,” notes Heidi Y. Granke, who oversaw the current restoration. “The houses didn’t have basements, attics, or garages. That was pretty cutting-edge.”


To reintroduce the Mies structure to the public, EAM is presenting “Mies’s McCormick House Revealed: New Views,” curated by Columbia University professor Barry Bergdoll, along with an intervention by Iñigo Manglano-Ovalle, in which the artist tinted the windows of the house red (a reference to the developers’ offer to make windows “almost any shade of the rainbow.”)


