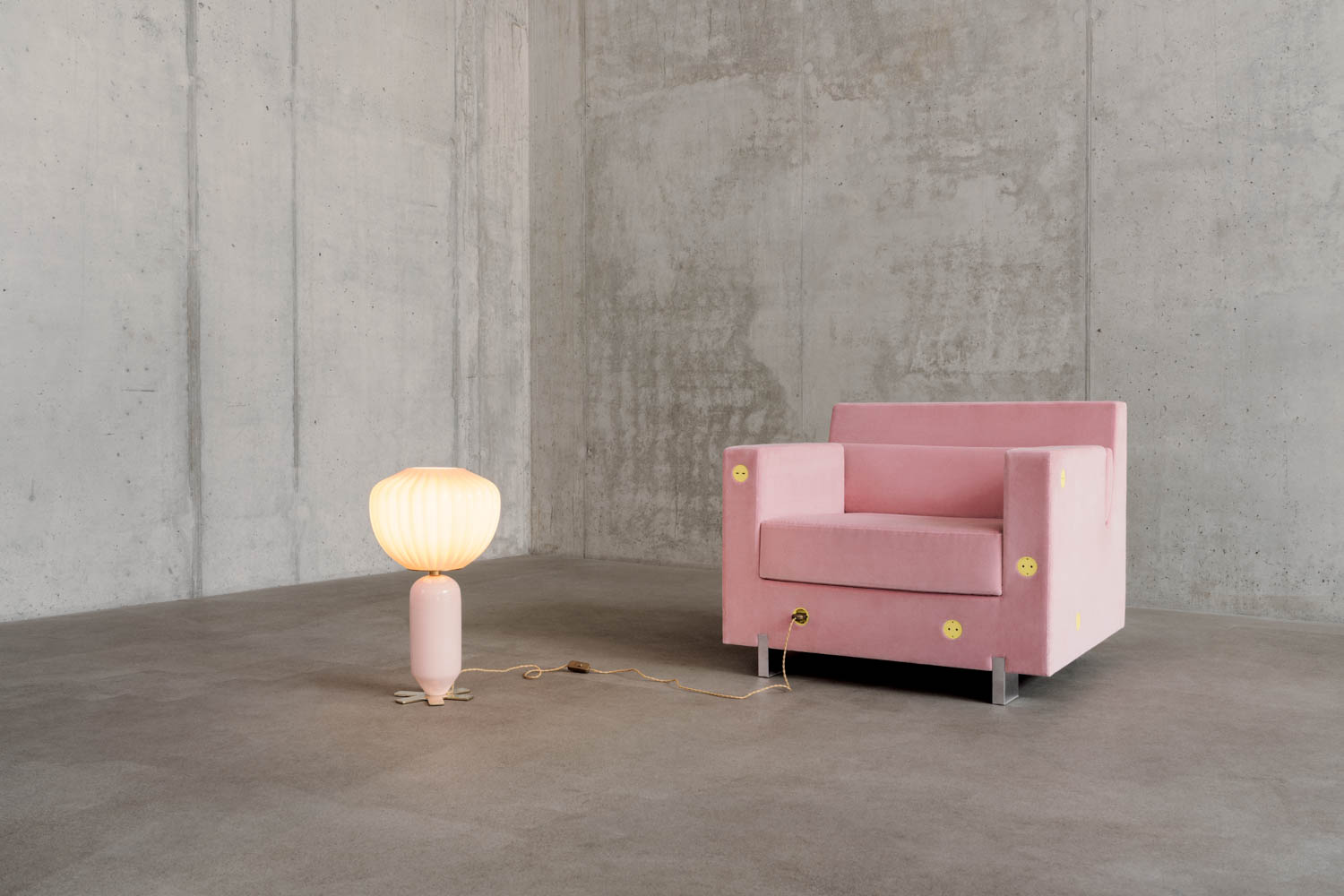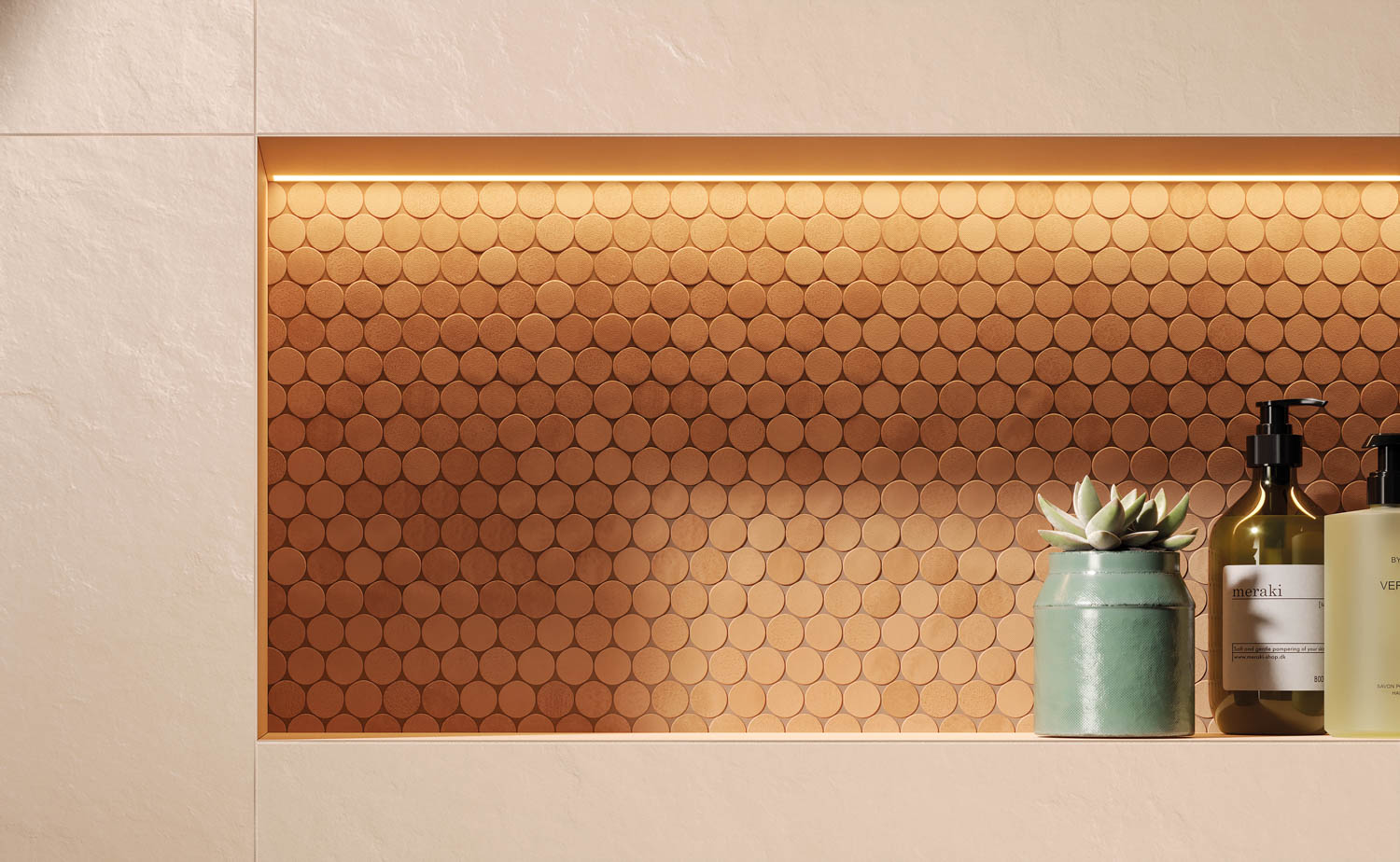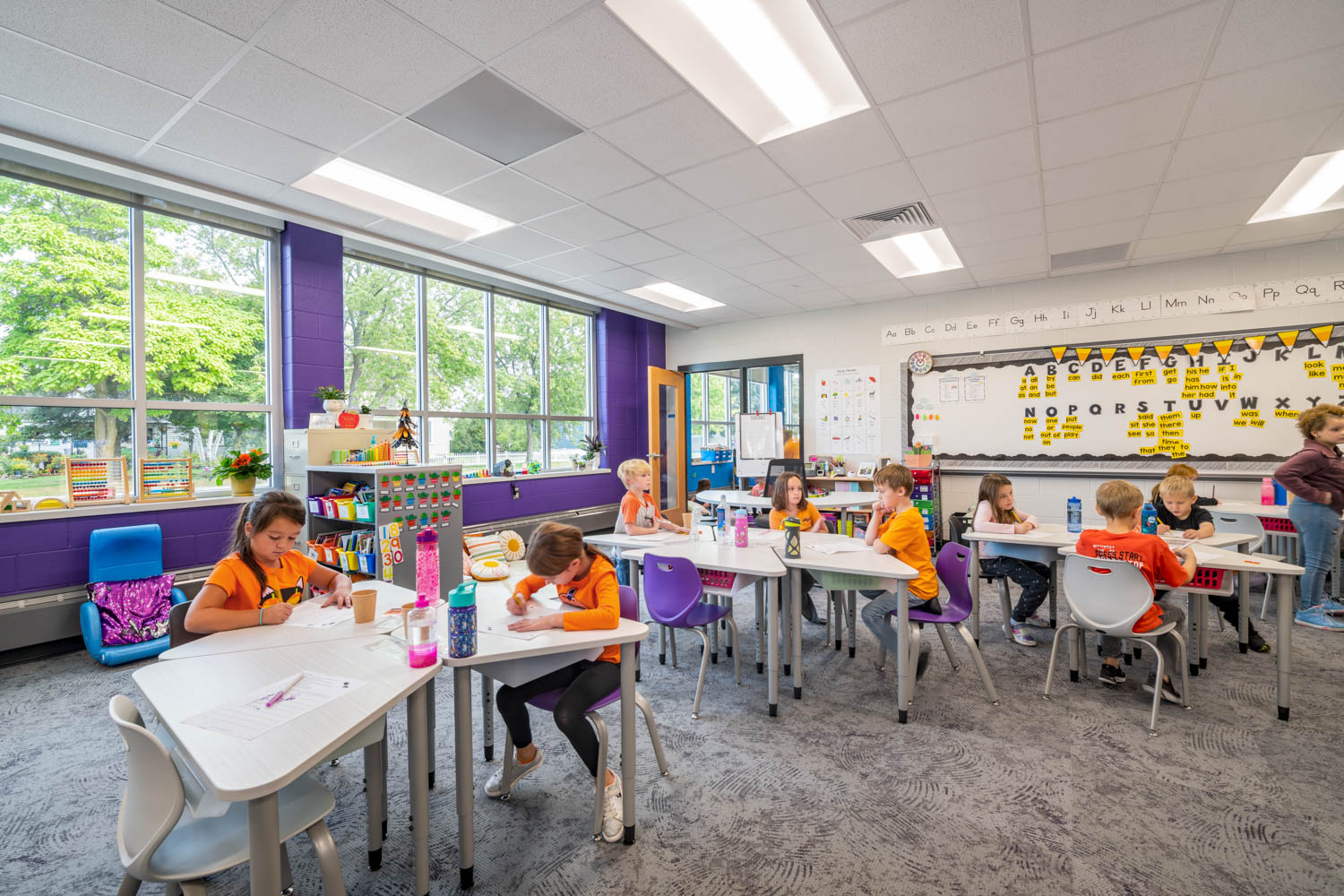WorkSHoP Exhibition at SITE Santa Fe Showcases SHoP Architects’ Interdisciplinary Design Process
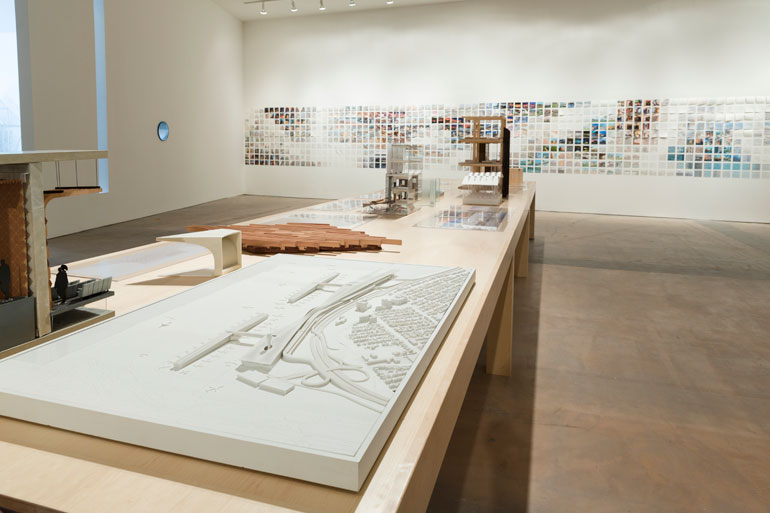
A new exhibition exploring the work and design philosophy of the New York-based SHoP Architects through a curated selection of the firm’s projects has opened to the public at SITE Santa Fe. The WorkSHoP exhibition examines SHoP’s design techniques, working methods and material uses and gives a preview of the firm’s design for SITE’s building expansion, scheduled for completion in the fall of 2017, that will add 15,000 square feet of space to the existing facility.
“SITE initially asked us to exhibit our new design for SITE Santa Fe in one of their gallery spaces,” says SHoP about the idea behind the exhibition. “As we set out to communicate our design through various media, SITE also saw the opportunity to introduce the ‘who’ behind their new expansion.”
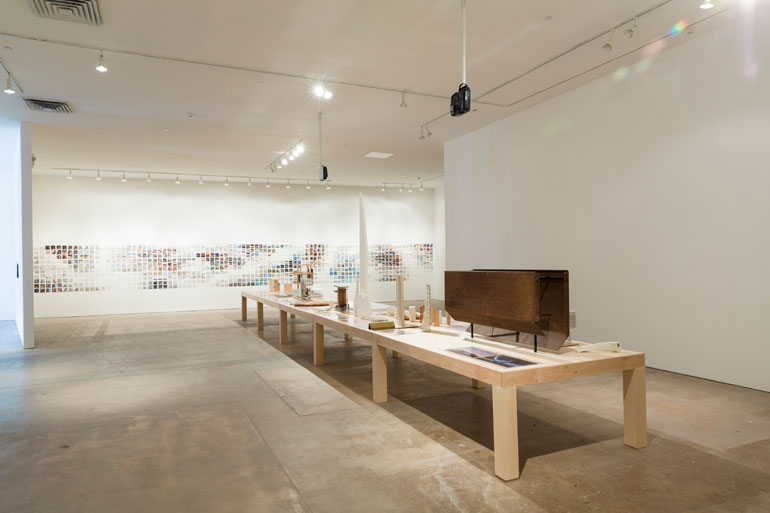
With the selection of their work, SHoP aims to convey the spirit of the process through projects of varying scale, program, and stages. The selected eight projects—including Uber’s Headquarters in San Francisco; LaGuardia Airport’s Master Plan in Queens, New York; the Botswana Innovation Hub in the Republic of Botswana; and 475 West 18th Street in New York—showcase SHoP’s multidisciplinary and immersive approach that combines innovative design solutions, integration of technology and in-depth knowledge of traditional architectural materials in their work.
Through the exhibition, the SHoP team links the showcased projects to the SITE Santa Fe expansion, “It is with this enriched design process and thinking that we apply to our projects that we developed the SITE Santa Fe expansion. We hope SITE Santa Fe visitors will get a sense of the design approach and energy that have gone into creating their future museum.”
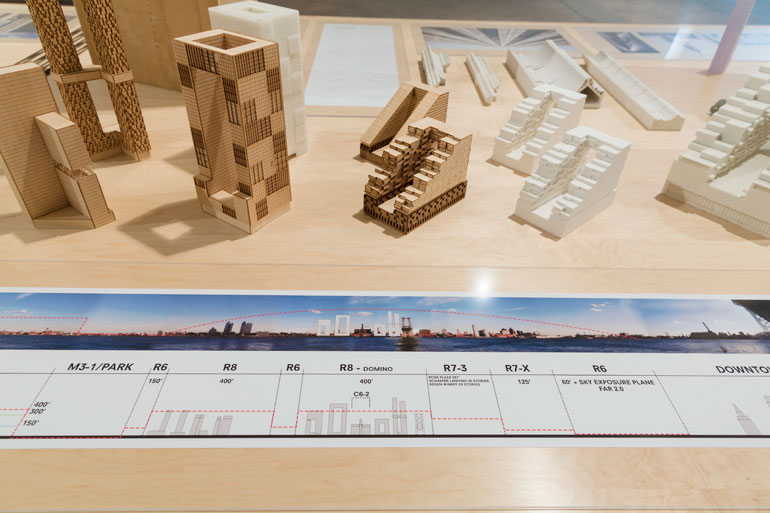
Photography: Eric Swanson, courtesy of SHoP Architects.
