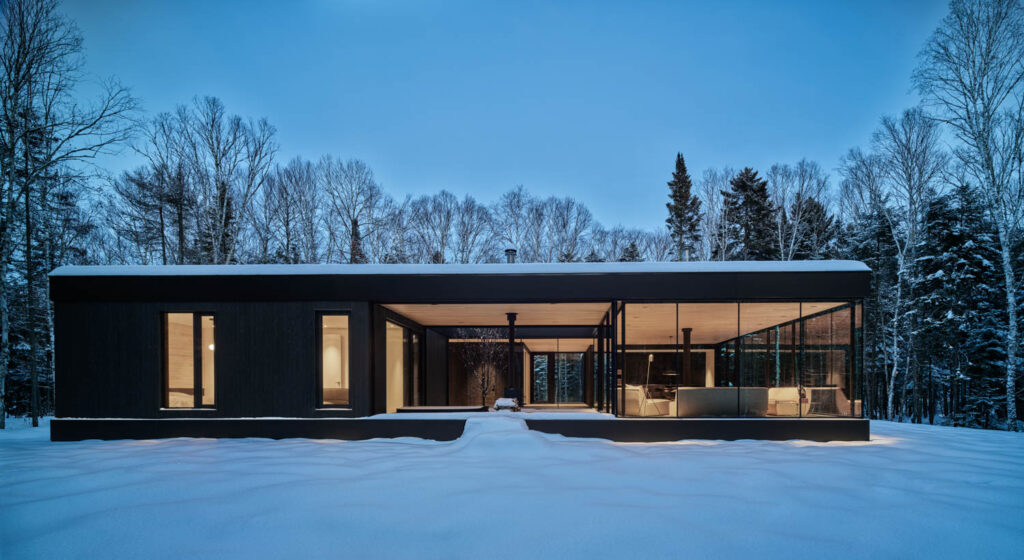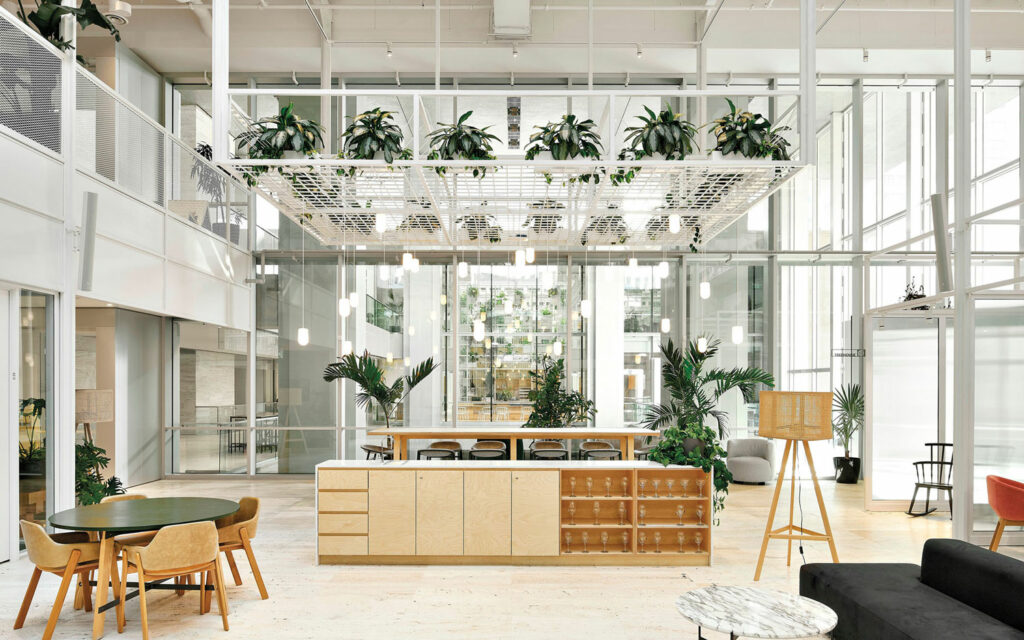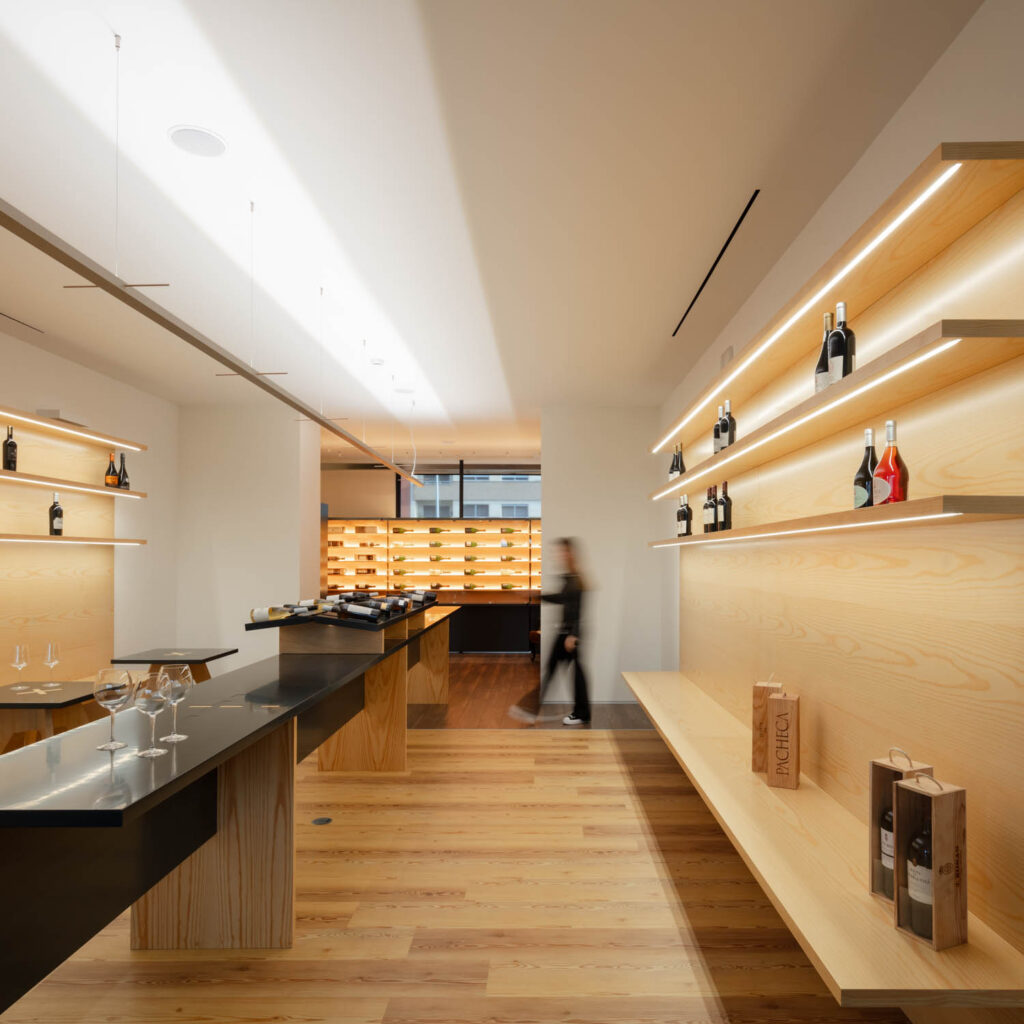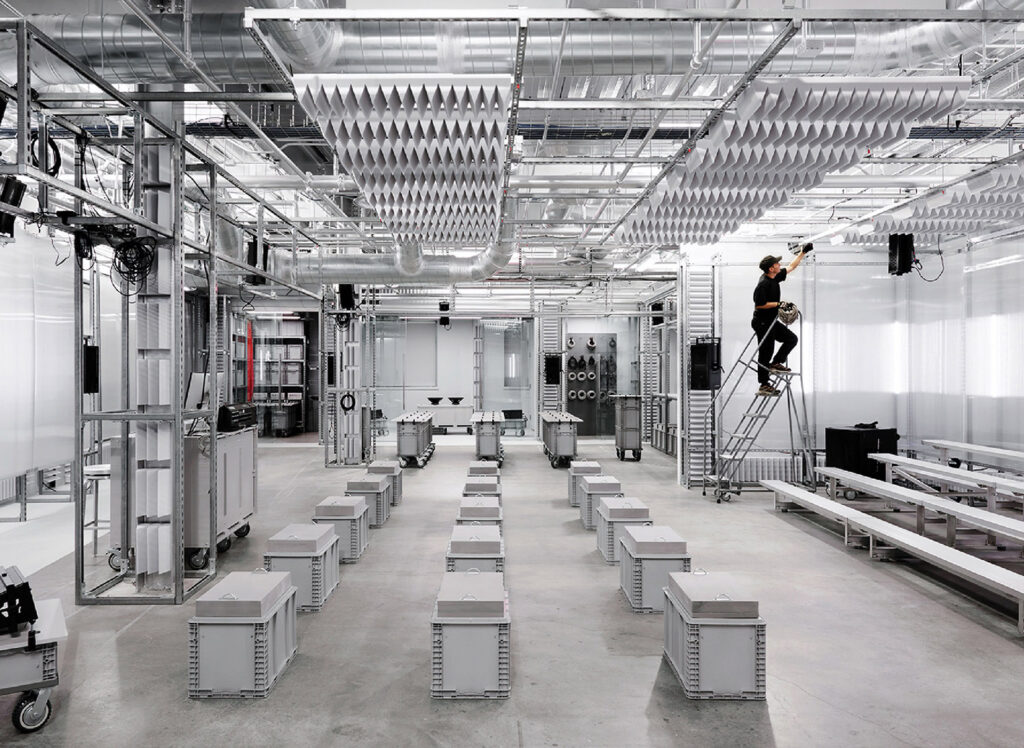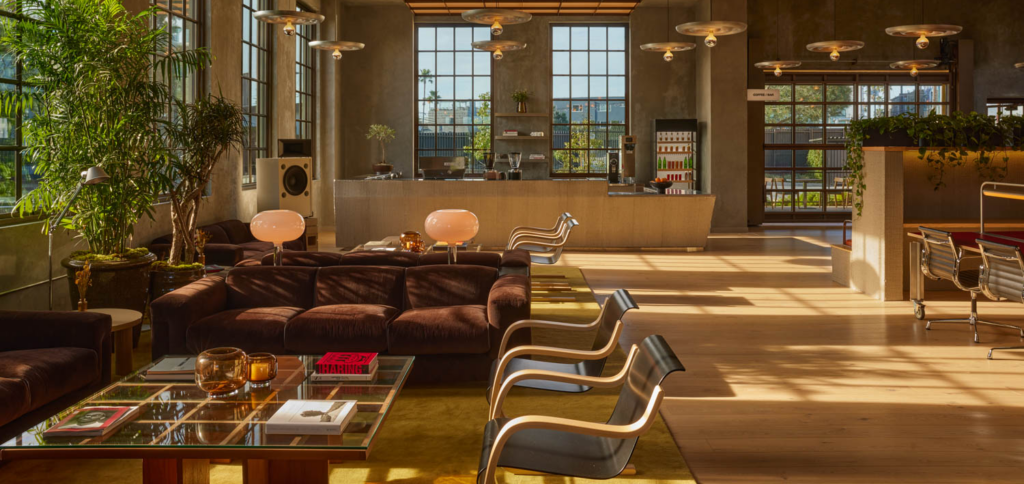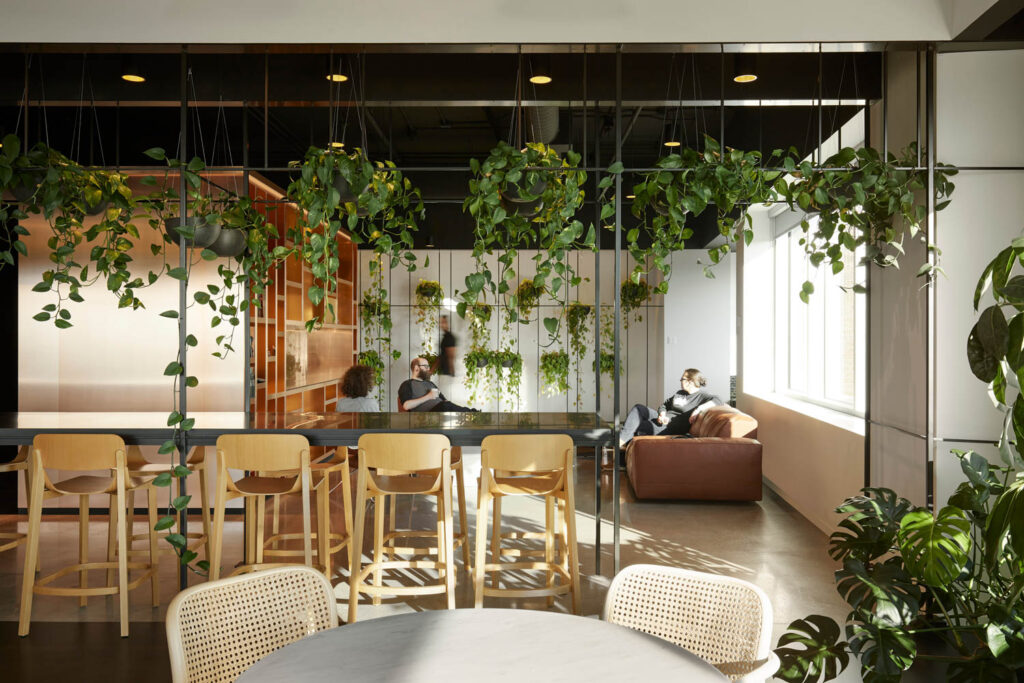
This Video Game Publisher’s Office is a Study in Contrasts
When imagining the offices of a video game publisher, one might picture something techy and corporate or garish and whimsical. The newest Montreal outpost of video game publisher 2K is happily neither. To handle the job, they tapped local firm ACDF Architecture, whose portfolio includes a mix of workplace and residential projects. It shows in the finished project, which exudes a warmth and sophistication reminiscent of a high-end boutique hotel.
Throughout the 30,000-square-foot space, the design team played with light, color, and proportion, with pockets of contrast. Compare the dark and subdued workspaces, which host up to 150 employees, with the ultra-bright garden nooks. Those are carefully aligned with the building’s windows to bring in enough light to make them a vivarium of real plants. These can be closed off with white curtains to make them private meeting spaces, joining a bevy of other breakout, lounge, and conference rooms interspersed through the mostly communal work zones. The balance of quiet, head-down workstations plus areas for social engagement and relaxation—all wrapped in a biophilic, retro-futuristic skin—makes this an office that beats working from home.
Behind the Design of 2K’s Montreal Office by ACDF
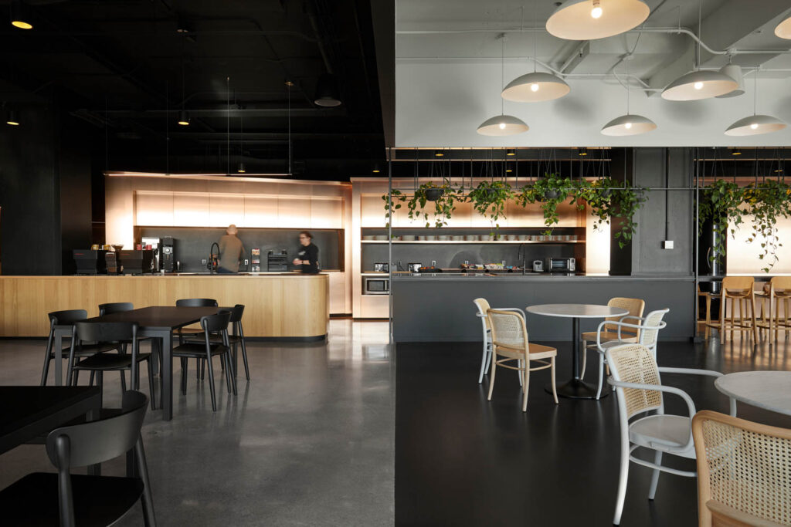
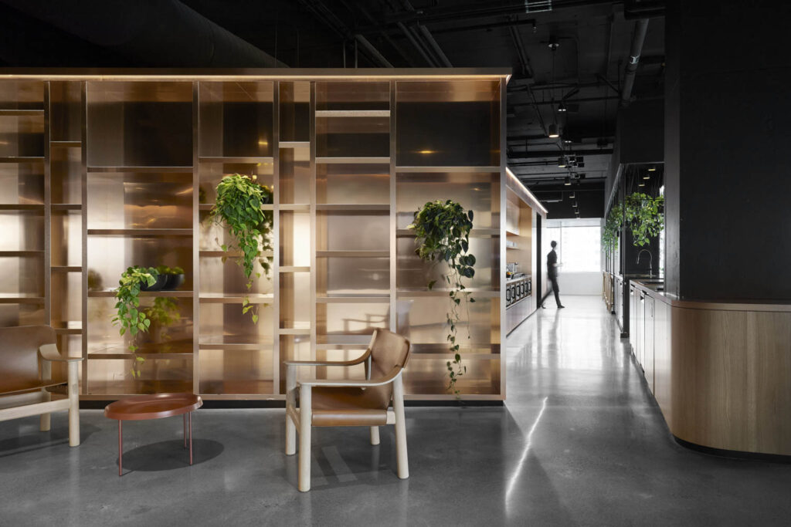
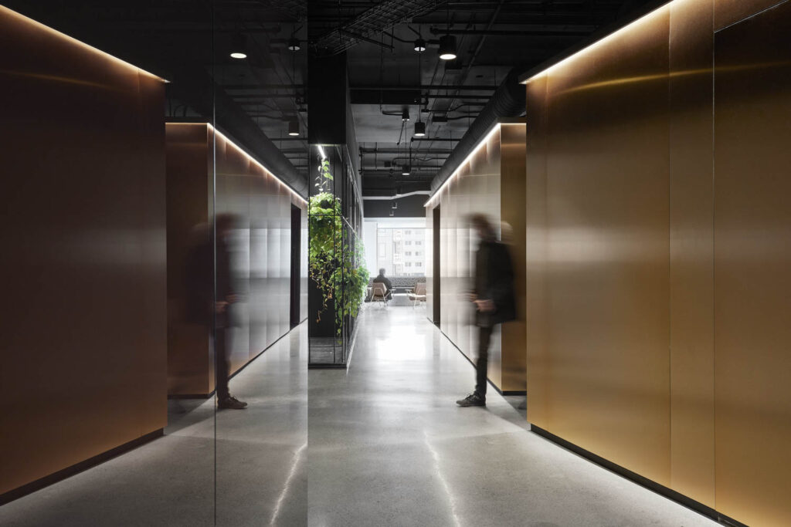
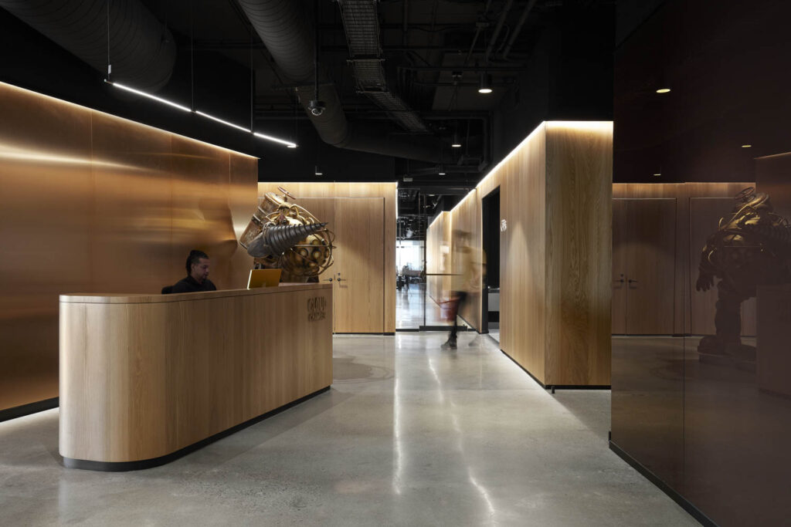
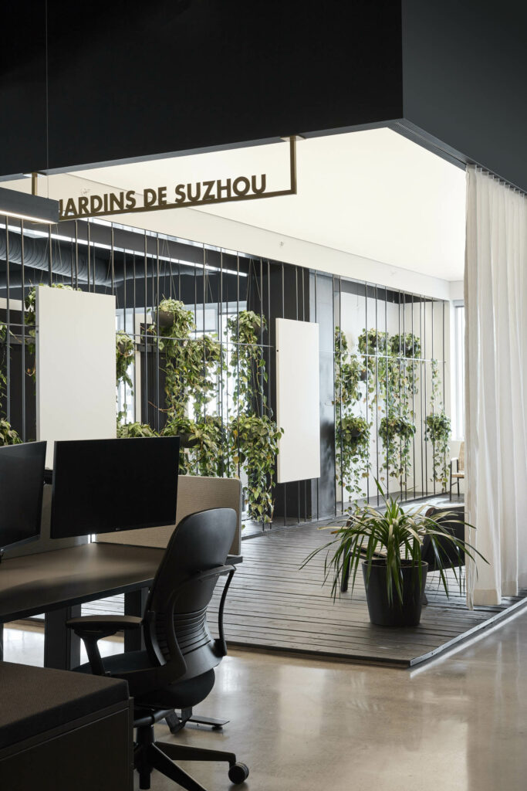
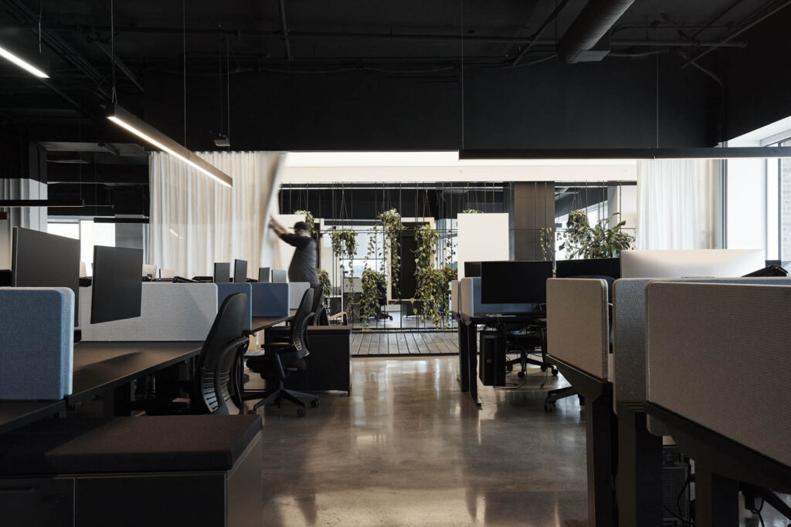
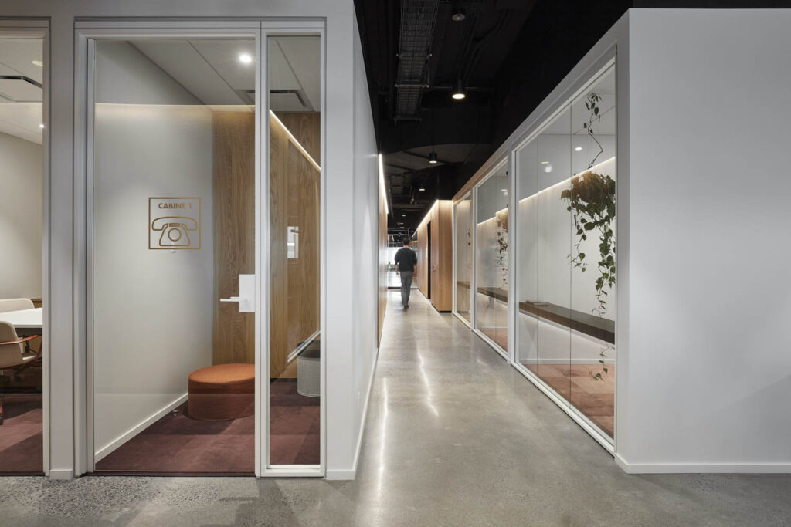
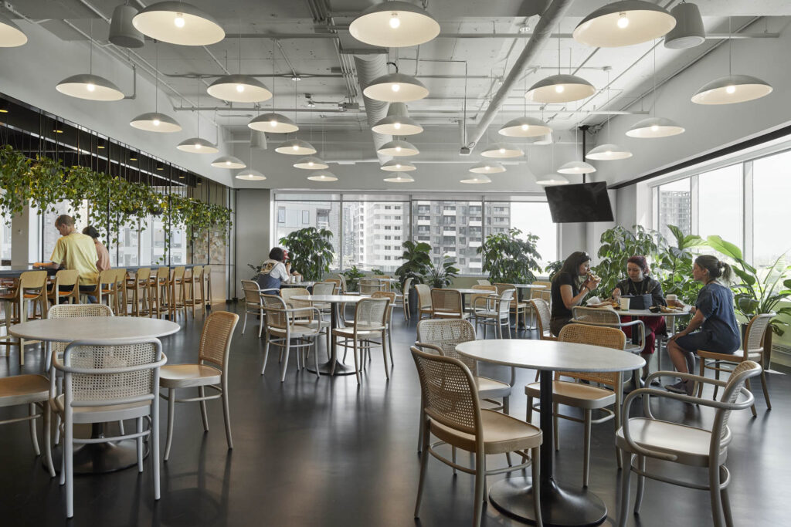
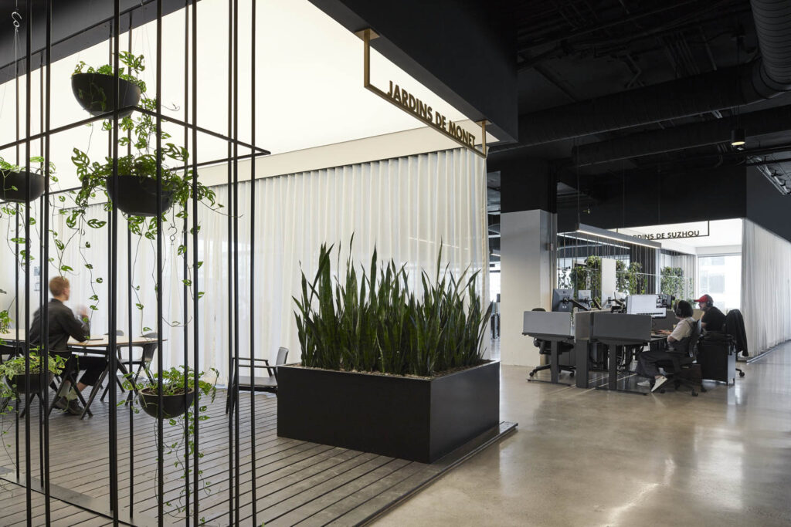

read more
Projects
An Apple Tree is the Focal Point for This Single-Story Glass House by ACDF Architecture
An apple tree is the focal point of this single-story glass house in Quebec, designed by and for the lead designer of ACDF Architecture.
Projects
This Montreal Office Takes Biophilic Design to the Next Level
Sid Lee Architecture transforms part of the Place Ville Marie in downtown Montreal into a living, breathing office based on I. M. Pei’s original grid-based design.
Projects
ACDF Architecture Transforms Railway Station into Lightspeed’s Montreal Headquarters
The ACDF team has turned an additional 10,000 square feet of attic storage on the top fifth and sixth floors of an abandoned railway station into characterful, modern work space.
recent stories
Projects
Raise A Toast To This Sleek Spirits Shop In Portugal
Tiago do Vale’s refreshing design for Bottles Congress showcases the shop’s wine with a smooth material palette of pine, Portuguese marble and MDF.
Projects
Sound And Design Intersect In A New Facility For Dartmouth
T+E+A+M and Stock-a-Studio’s facility for Dartmouth’s graduate sonic practice program gleams with an industrial vibe and swathes of polycarbonate panels.
Projects
A Bauhaus-Inspired Creative Space in L.A. Fosters Connection
Explore how The Lighthouse by Warkentin Associates blends Bauhaus architecture with ’90s aesthetics for a creative campus in Venice, California.
