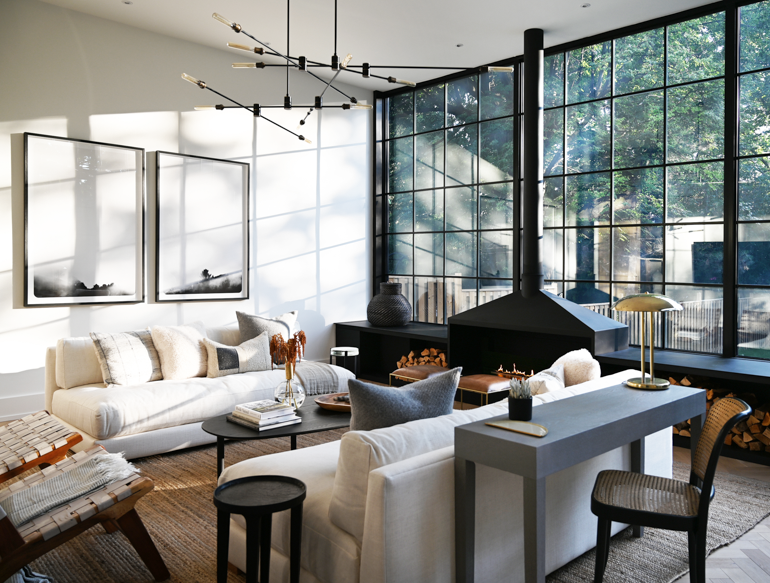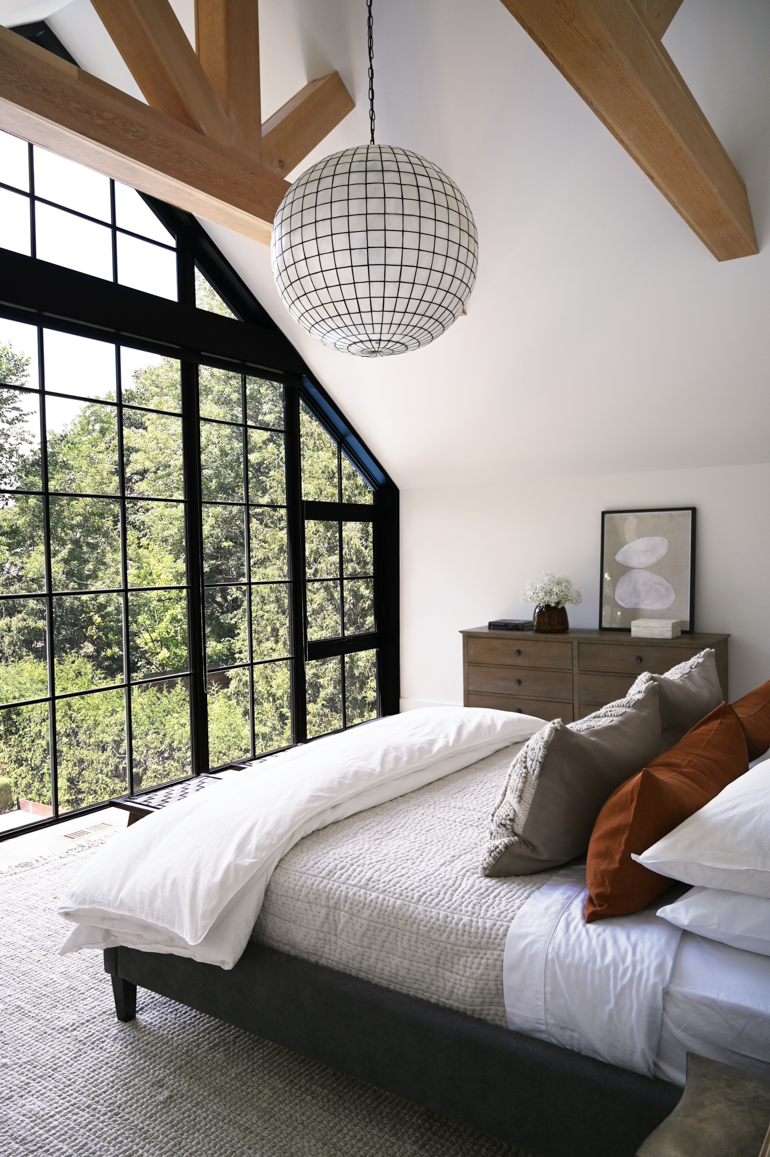Ancerl Studio Designs a Country-Chic Home in Ontario, Canada
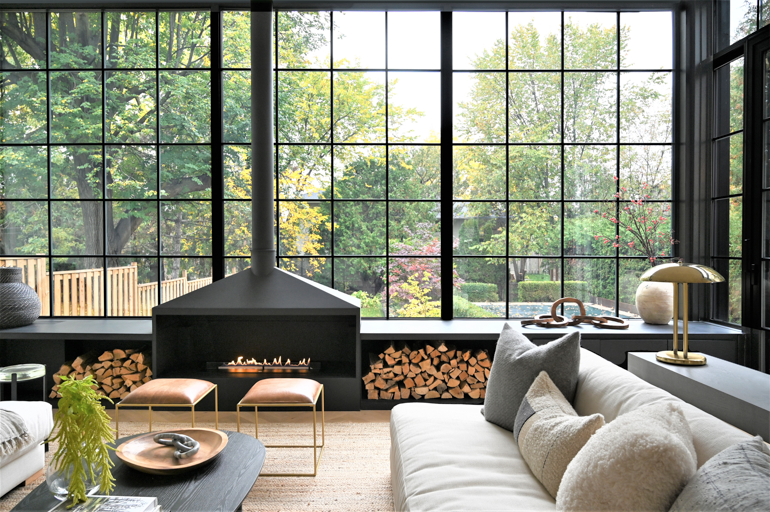
Save for a finished basement and a few walls above ground, this Ontario, Canada residence, designed by Nicholas Ancerl of Ancerl Studio, was built completely anew to fulfill the homeowner’s wishes of a country-chic home. Making the most of a 40- by 55-foot area, Ancerl considered the project in terms of height rather than width, designing a back wall made of steel-paneled glass windows and 30-foot-high ceilings to achieve a “homey but extravagant, spacious feel,” says Ancerl. “Part of my goal—and what we’re doing with houses as we start to design—is always to try to change the footprint of the way people think about living in space. And it’s not about square footage, it’s about cubic footage,” he continues.
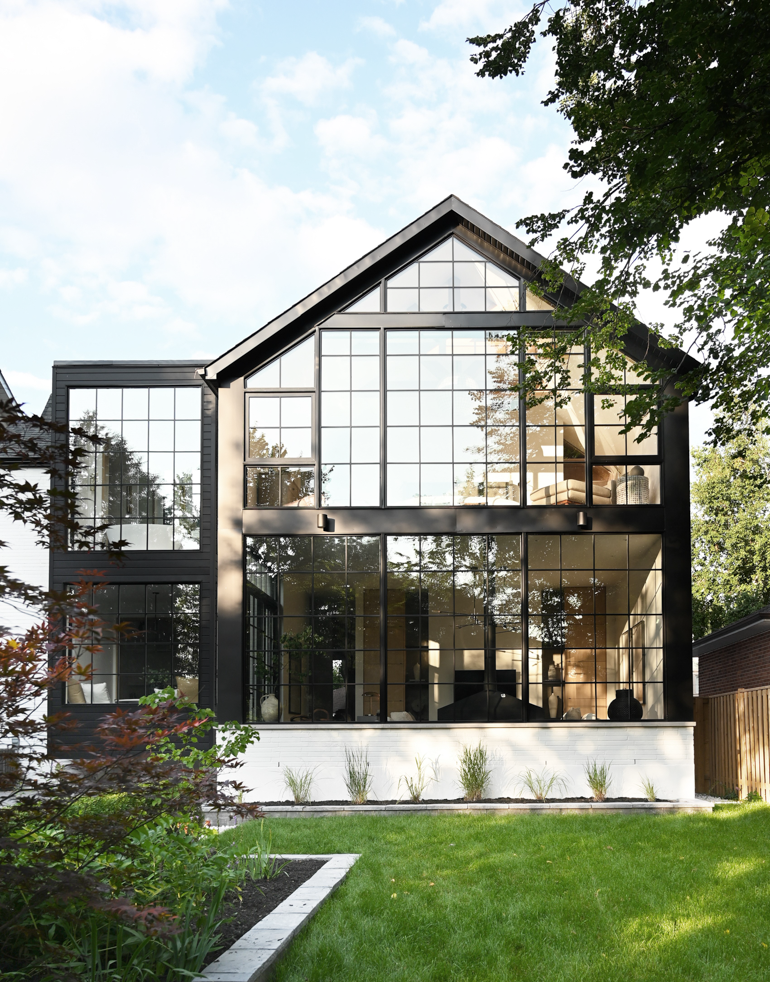
The exterior features two peak towers and white-painted brick while inside, the steel-paneled glass doors open to a multipurpose office space complete with a fireplace. Douglas fir wood flooring is arranged in a Herringbone pattern throughout, offering a sense of movement without being directional, complimented by neutral-toned furnishings. A pair of down couches and woven carpet are designed to be lived in—a spill of red wine or a scuff from a shoe is to be expected, says Ancerl. The kitchen is connected to the formal dining room in the next room over, which features exposed beams in the expansive ceilings. Due to the ceiling height, however, traditional recessed lighting would likely not achieve the appropriate level of light for the space. Instead, sconces line the walls to provide everyday lighting, and two sets of light fixtures are hung from the ceiling—two in the kitchen and two in the dining room—to bolster additional lighting in the spaces.
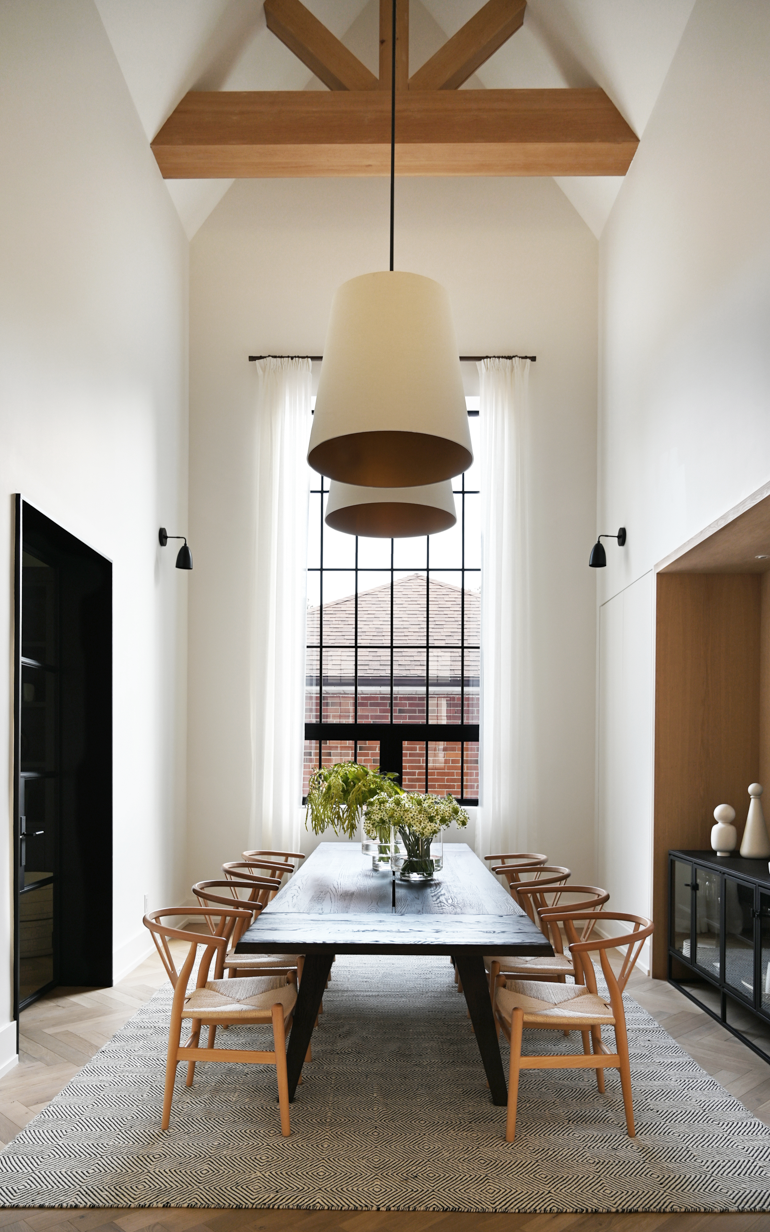
Upstairs, the wall of steel-paneled glass windows continues, creating a focal point for the main bedroom. Supplementing the main bedroom is the main bathroom, complete with a standing tub, pull-down blinds for privacy and handmade tiles in the shower. A double sink and pair of mirrors reflect the windows behind it, creating a serene space to unwind. The result is a home that optimizes height and light to achieve a spacious, indoor-outdoor aesthetic.


