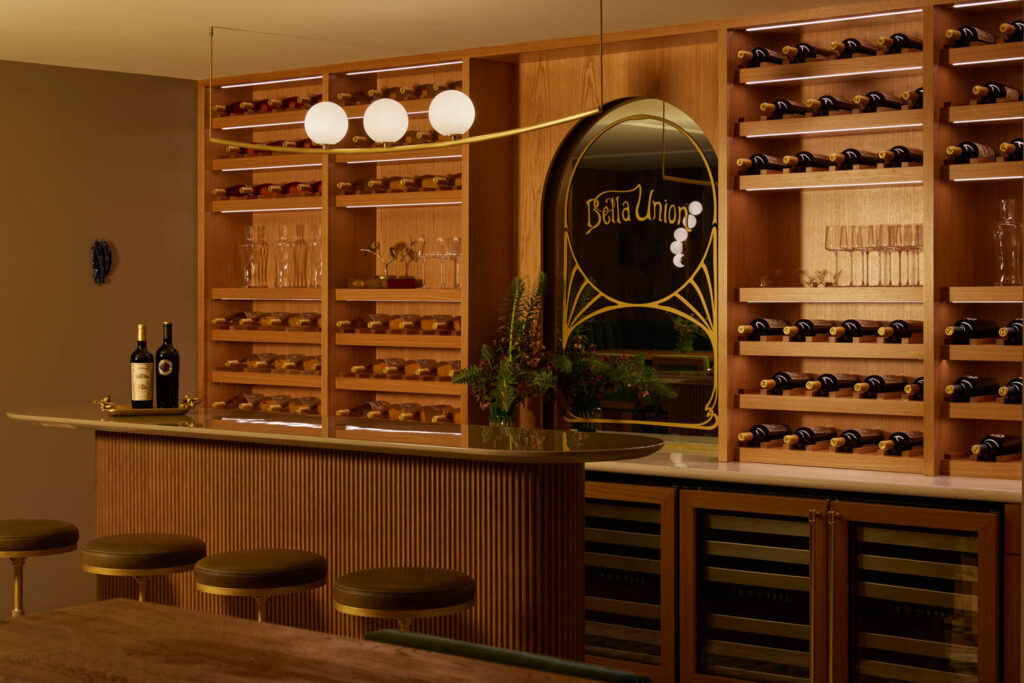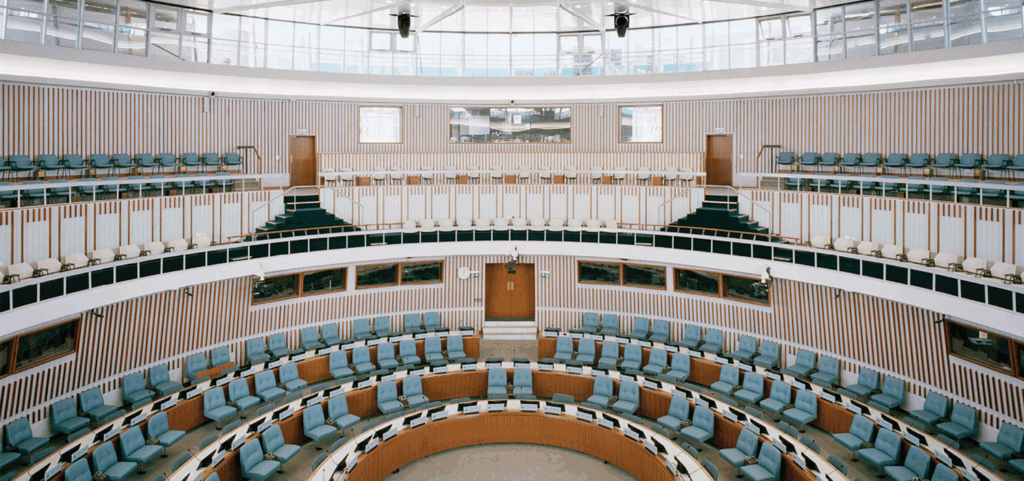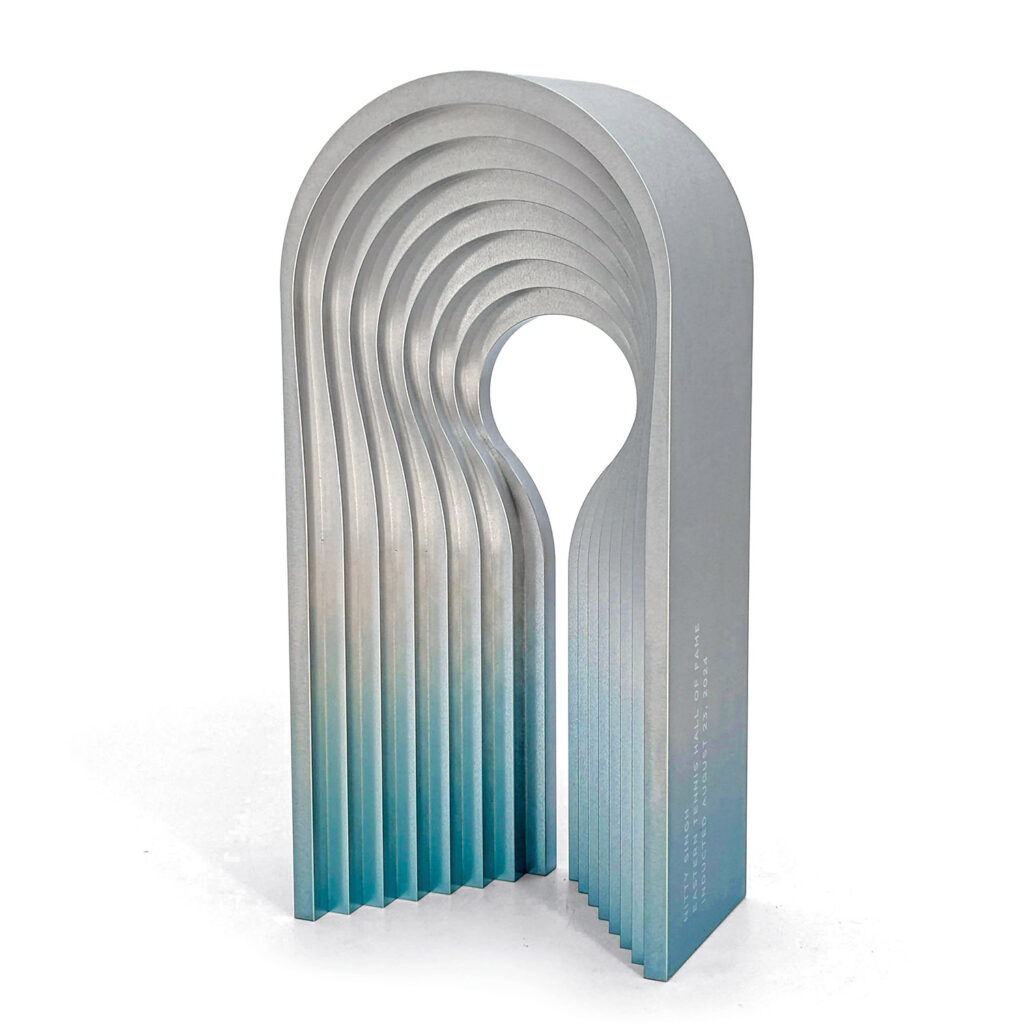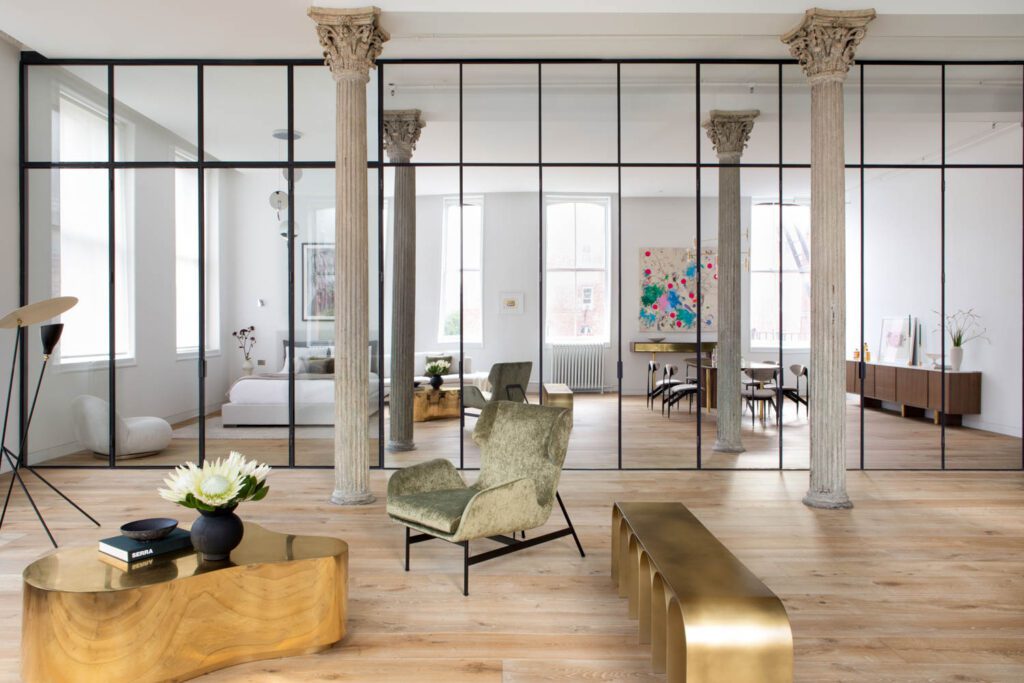
Andrea Leung Turns Her Own Tribeca Apartment into a Light-Filled Hall of Mirrors
“The ability to design your own home,” says architect Andrea Leung, “is a delightful exercise in introspection.” In her case, thoughts turned to childhood, and the hidden rooms and secret passageways in her grandmother’s Vancouver penthouse. After a decade of looking around her home base of New York City, she finally found a space worthy of her grandmother’s magic: a 1,600-square-foot Tribeca loft. She kept its verdigris tin ceilings and three cast-iron Corinthian columns, but most of the rest had to go.
First, she removed a mezzanine hanging over a small kitchen, and then formed a line of private rooms along the east wide. A continuous expanse of glass and mirror—some panels, some triple-bifold doors—keeps those rooms ready to be discovered. The wall reflects sunlight and views of Leung’s own furnishings, including a set of brass and walnut crendenzas, dining table, and console, while drawing the eye away from the dropped ceiling. “It’s the spatial embodiment of how I want to live,” Leung says, “in a refuge optimized not only for periodic escape, but also entertaining.” No doubt her grandmother would approve.
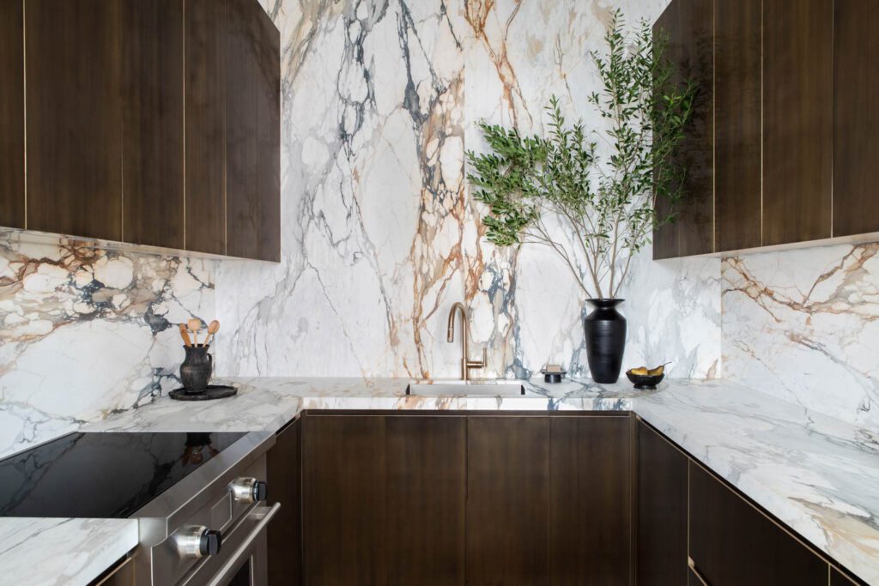
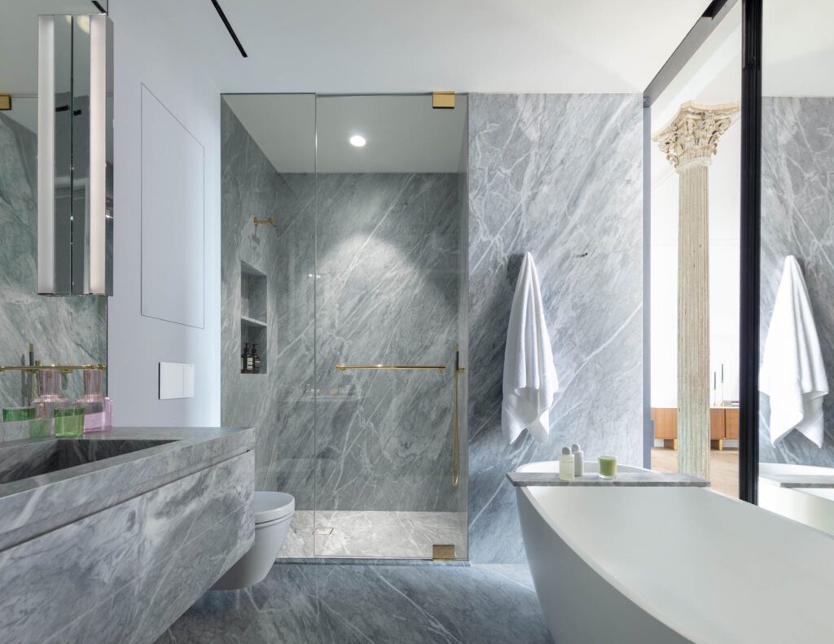
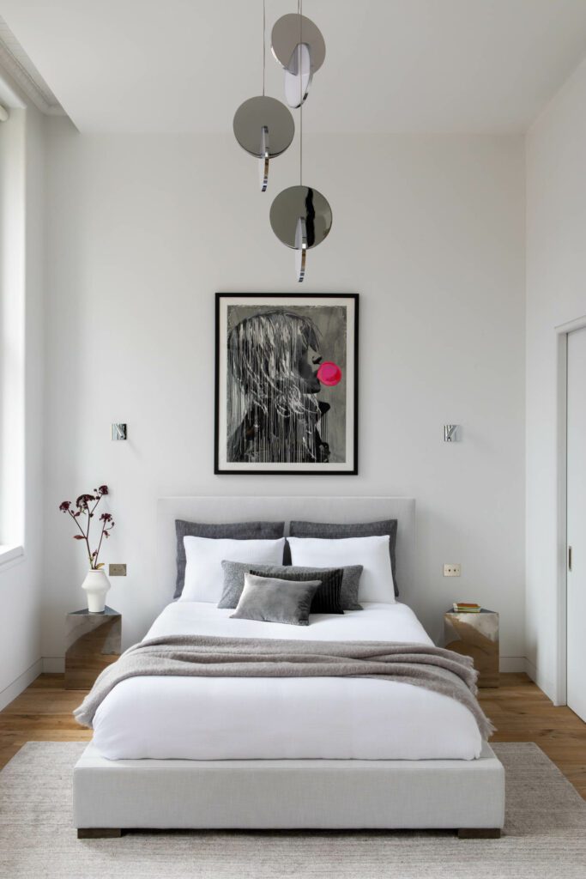
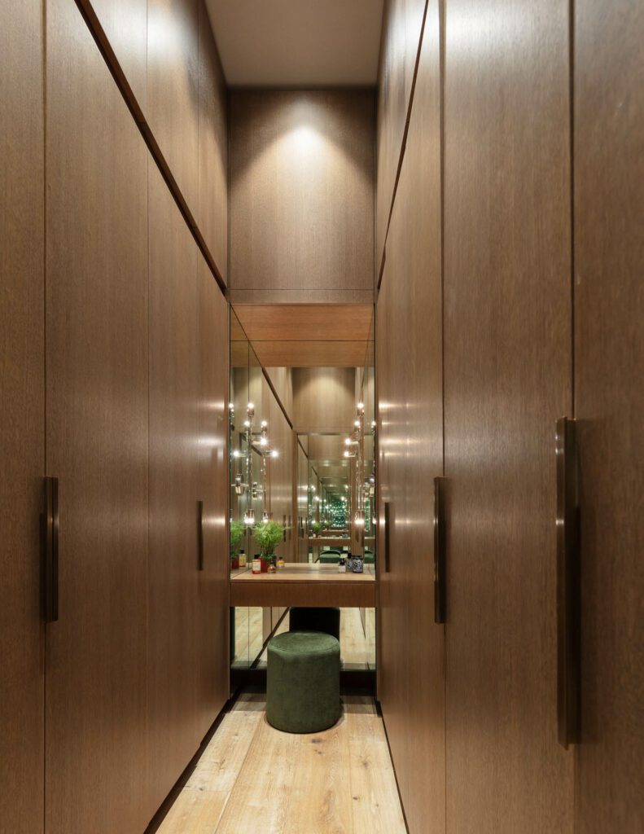
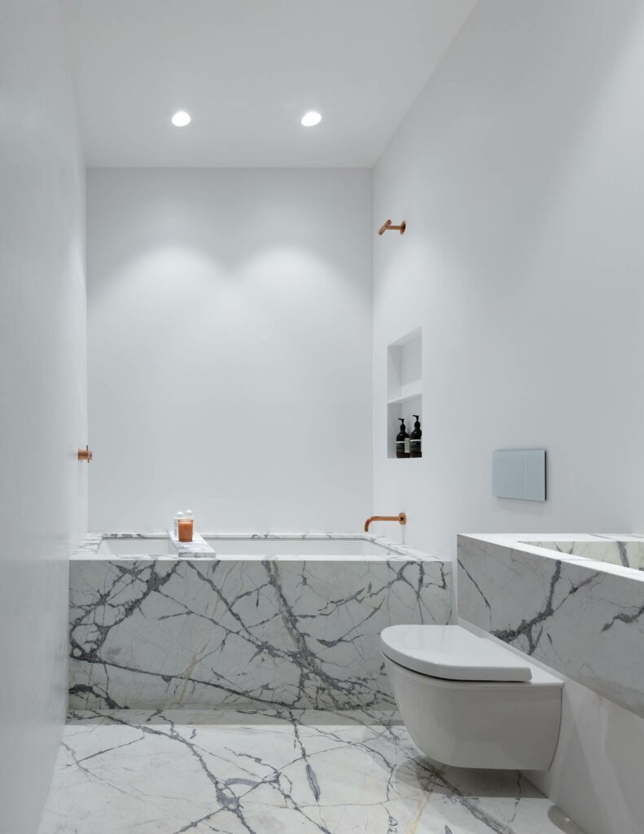
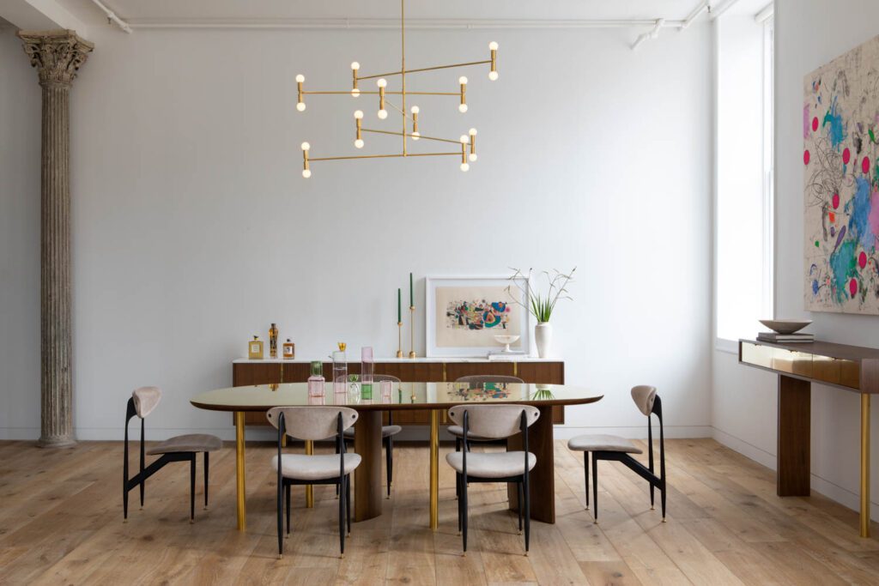
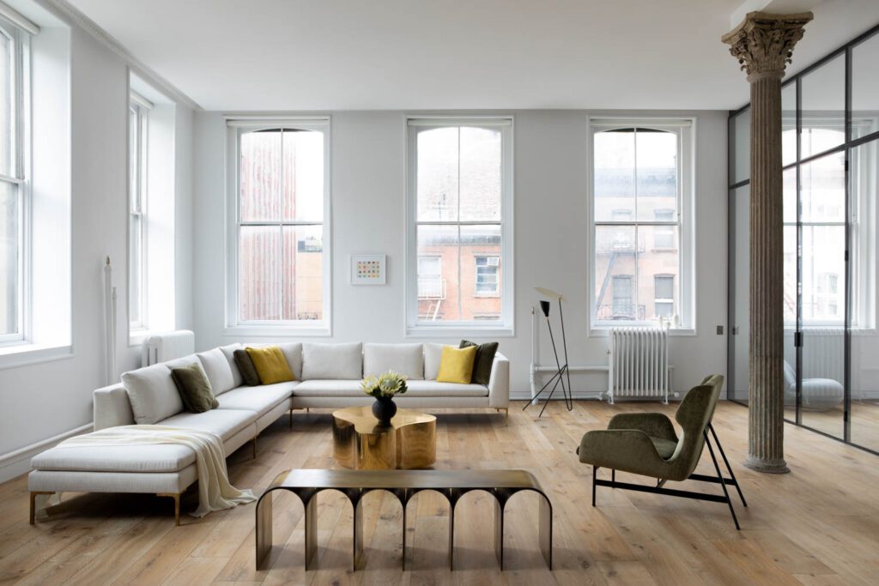

read more
Projects
Bates Masi + Architects Conceives of a Beach House in Long Island That Pays Homage to its Surroundings
2021 Best of Year winner for Beach House. Talk about hyper-local: Stony Hill, a 6,300-square-foot family residence on Long Island, draws from the history of the land it stands on. The site was once Native American huntin…
Projects
Steven Harris Architects, Jessica Helgerson Interior Design, and Rees Roberts and Partners Transform a Lakefront Property in Florida
2021 Best of Year winner for Residential Transformation. As you approach this lakefront property by Steven Harris Architects, a simple white-stucco facade conceals the spatial complexity and nuanced sophistication lying …
Projects
Innocad and Superunique Envision a Home on a Hill in Graz, Austria
2021 Best of Year winner for On the Boards – Residential. Carefully sited on a hilltop to afford both basin and mountain vistas, the 3,000-square-foot family home will be composed of four interconnected volumes, each wit…
recent stories
Projects
Discover A Woodsy Wine Escape in the Heart of Napa Valley
Discover how Jason Kerwin and Mike Nieman give Bella Union Winery a dynamic refresh, embracing woodsy tones with rich, velvet furnishings.
Projects
Inside Africa Hall: A Modernist UN Legacy Reimagined
Africa Hall, the HQ for the United Nations Economic Commission for Africa when it debuted in 1961, was recently preserved and renovated by Architectus.
Projects
Win Big With The Eastern Tennis Hall Of Fame Trophy
Joe Doucet joins forces with other makers to design a striking, ombré-toned trophy worthy of the prestige of the Eastern Tennis Hall of Fame.



