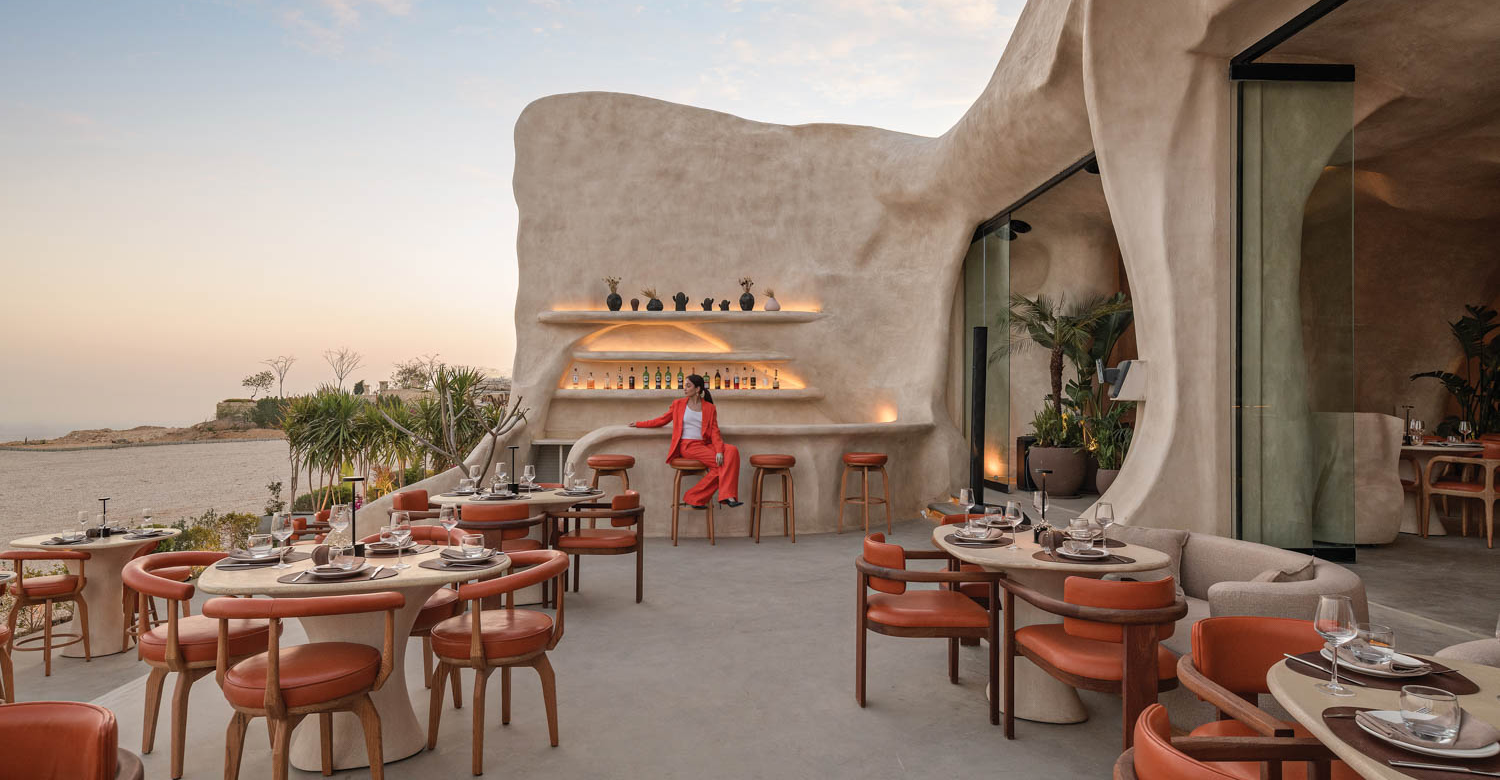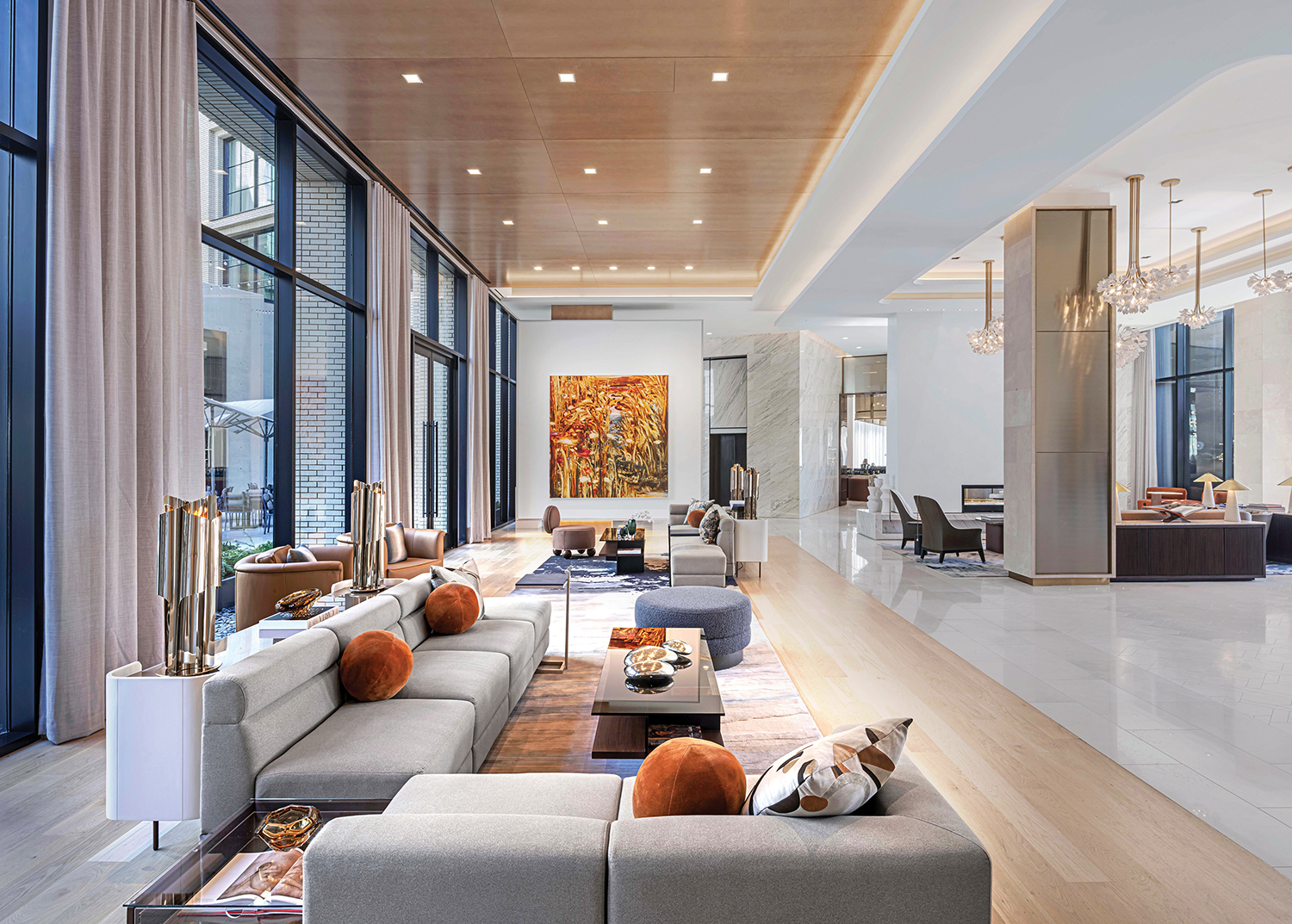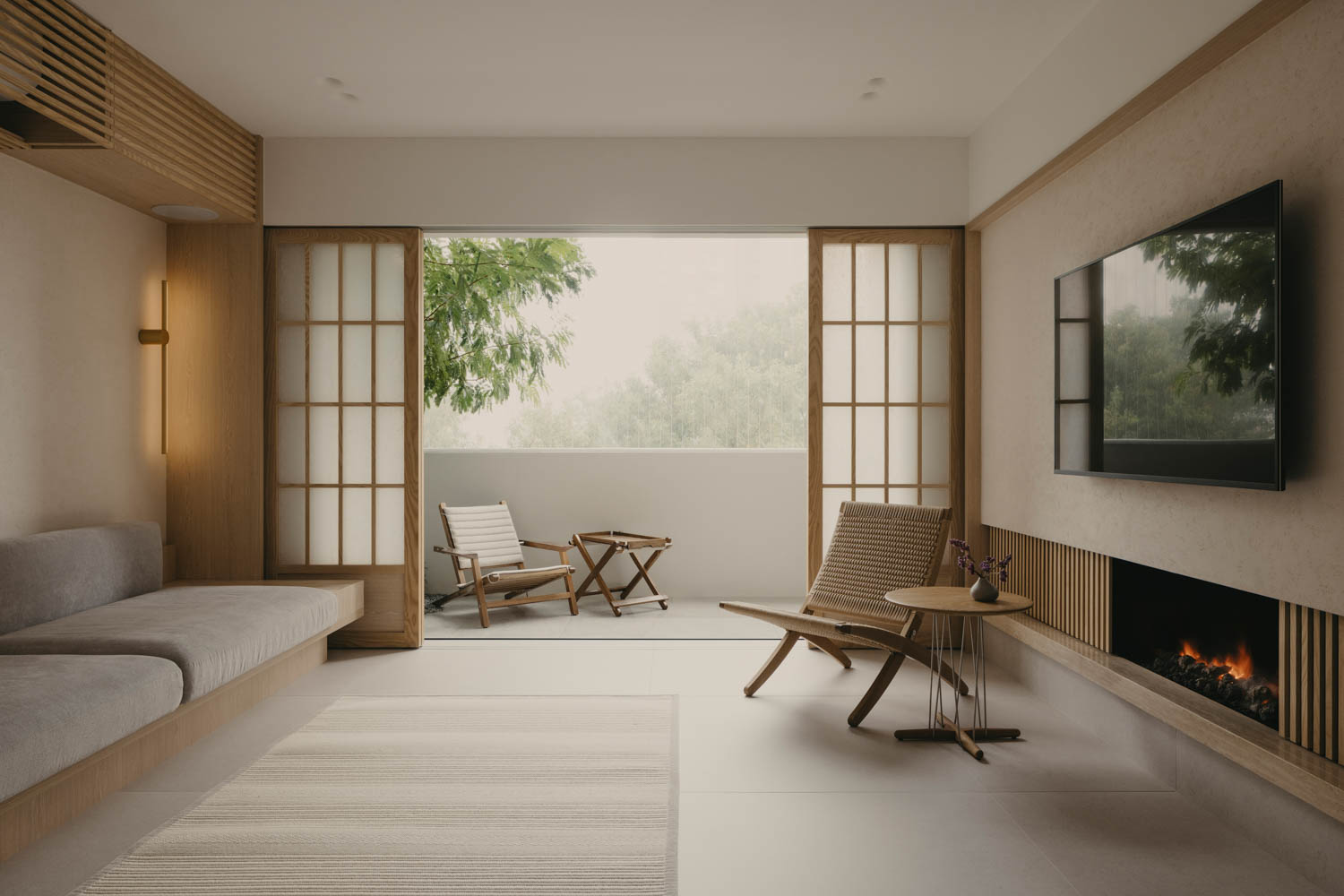At Steven Holl’s Maggie’s Barts Support Center in London, Cancer Patients Find Uplift
Diagnosed with advanced cancer, the Scottish writer, artist, and garden designer Maggie Keswick Jencks began the endless round of hospital visits, with their harsh linoleum-lined corridors and bleeping medical machinery. She soon became determined to create an alternative, a place of respite and calm for cancer patients and their caregivers. The first Maggie’s Centre, a building by Richard Murphy Architects, opened in Edinburgh in 1996, a year after her death. A Steven Holl Architects design at the historic St. Bartholomew’s Hospital in London is the most recently completed, the 22nd.
In between, some of the world’s most illustrious firms have offered their services to the Maggie Keswick Jencks Centres Trust. That’s largely thanks to its namesake’s husband, the leading architectural theorist and landscaping consultant Charles Jencks, who personally reached out to Gehry Partners, Zaha Hadid Architects, Rogers Stirk Harbour + Partners, and more. All have responded to a brief that calls for a soothing, domestic-seeming interior with private and public spaces, the latter boasting a warm, welcoming “kitchen table” at their heart. “When you walk in, you should feel, I’m so glad I found this place,” Laura Lee says. Now the organization’s chief executive, Lee is a nurse who once cared for Maggie Keswick Jencks.

As a winner of the RIBA Charles Jencks Award as well as a friend of Charles Jencks himself, Steven Holl was certainly prepared to address the brief. To greet arrivals in the lobby, there’s the Maggie’s signature communal table—in this case, asymmetrical in bamboo. In addition, every center is on hospital grounds, close to where patients receive treatment. Holl’s had to be squeezed into a super-tight corner location, up against some highly significant architecture. (Hence a significant amount of initial controversy.) Barts, as it’s most commonly known, is the U.K.’s oldest hospital, founded in 1123 and populated for centuries by medics and monks, and it includes a stately neoclassical quadrangle that James Gibbs built between 1732 and 1769. Murals by no lesser artist than William Hogarth adorn the grand staircase in the Gibbs wing that abuts Maggie’s Barts.
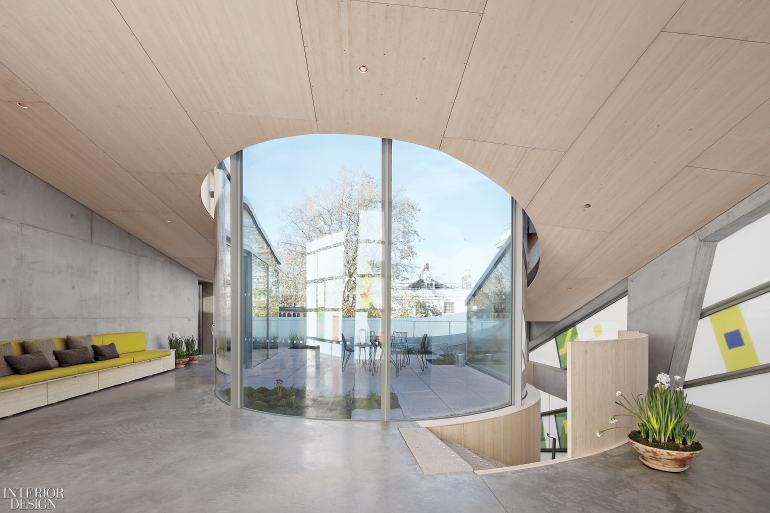
Holl’s answer to his exalted predecessors takes the form of a three-story volume that sits lightly on its site. Encased in milky glass, the newcomer can barely be seen by day. By night, it glows softly. For the 6,500-square-foot interior, having never realized a health-care project before, Holl thought of what Alvar Aalto said about designing the Paimio Sanitorium in Finland. “His first consideration was what the patients would see when they were lying in bed. I similarly put the user at the center of the design,” Holl explains, adding that he prioritized natural light and nontoxic materials. “The basic principles of a healthy space.” He also worked out a strategy to entice visitors toward the more intimate spaces on the second and third levels—the latter, with its roof terrace, will offer yoga classes in warm weather in addition to views of Smithfield Market, historic and still thriving. The draw is a staircase in honey-colored bamboo, in his words a “ribbon that spirals upward.” Rising from the lobby, the curvature of the ribbon defines an atrium with nooks on the landings for pausing to engage in conversation.
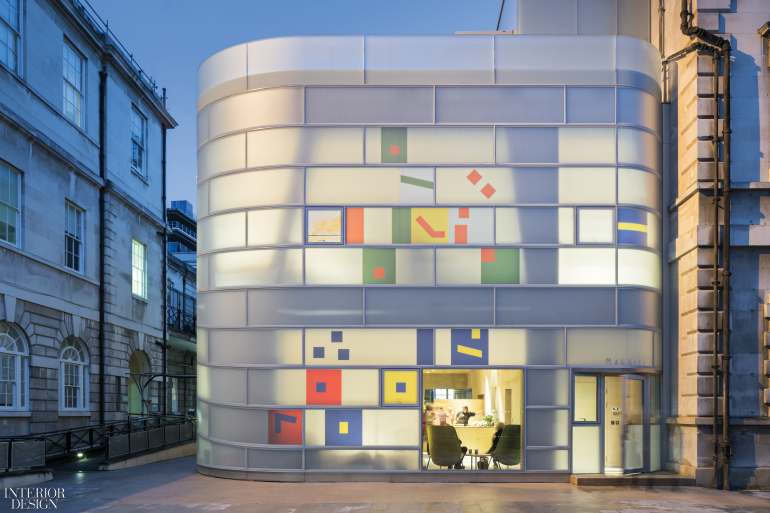
Concrete structural columns pass, on the diagonal, between the bamboo of the stair and the milky glass of the curtain wall. “The structure is apparent, with the materials left untreated and raw,” he notes. But, this being Holl, the underlying narrative is fanciful. He considers architecture and music equal occupiers of space, and here he summoned up the musical life of the hospital’s medieval monks. The curtain wall’s panels are set in horizontal bands, like the staff on sheet music. Squares and rectangles of colored film, sandwiched inside the double-glazing, represent both the color-block notation for Gregorian chants and the stained-glass windows of the nearby priory church of St. Bartholomew the Great.

Holl has furthermore applied musical notation to the design of eight rugs currently being woven in Nepal. As with his method for making a building, he sketched the rugs first in watercolor. They will arrive this summer. Meanwhile, modern and contemporary furniture, including custom pieces, is beginning to fill the space. “We’re taking our time to settle in,” Lee says. “We’re making a domestic interior, not an institutional one. It’s about layers.” The people for whom this healing place was designed are also arriving. When fully operational, it will serve 200 visitors a day.

Project Team: Chris McVoy; Dominik Sigg; Bell Ying Yi Cai; Gemma Gene; Martin Kropac; Christina Yessios: Steven Holl Architects. JMArchitects: Architect of Record. L’Observatoire International: Lighting Consultant. Darren Hawkes Landscapes: Landscaping Consultant. MOLA (Museum of London Archaeology): Archaeology Consultant. Donald Insall Associates: Preservation Consultant. Butler & Young Group: Code Consultant. DP9: Planning Consultant. Flood Partnership: Safety Consultant. Gardiner & Theobald: Cost Consultant. Arup: Curtain Wall Consultant, Structural, Mechanical, Civil Engineer. C Bros Construction: Woodwork, Furniture Workshop. Realtime Civil Engineering: Concrete Contractor. Sir Robert McAlpine: General Contractor.
