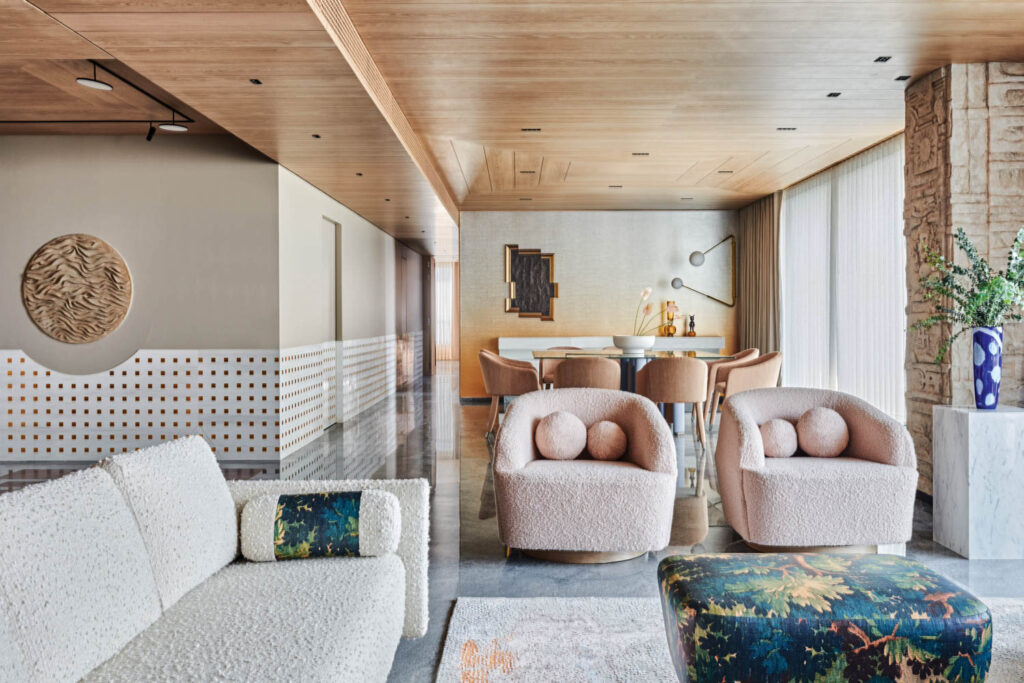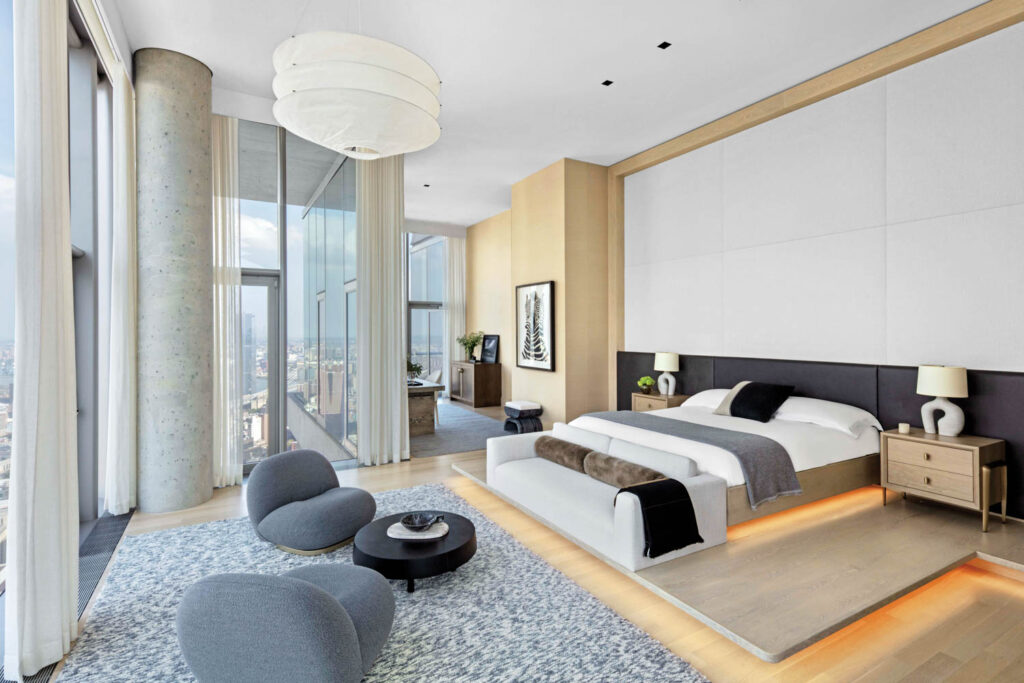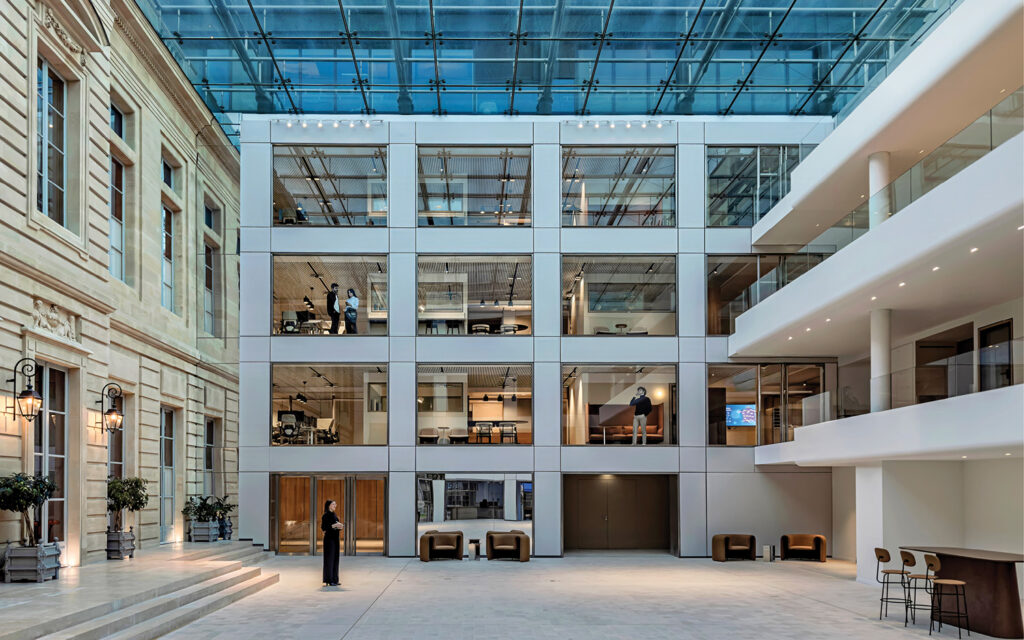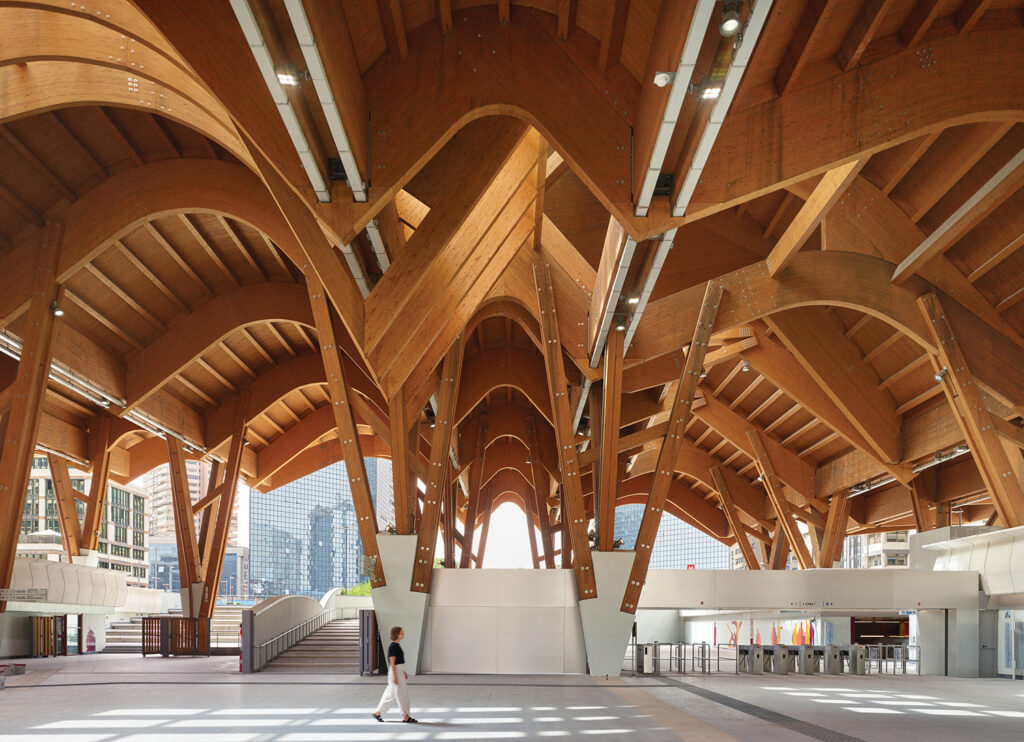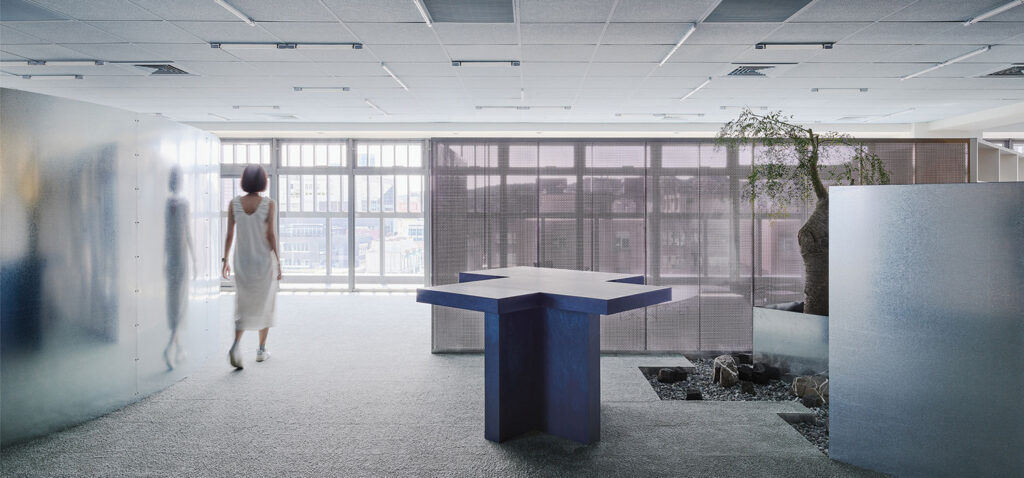
This Bangalore Penthouse Pays Homage to Indian Textiles
Perched on the 16th floor of a downtown apartment building lies a 5,000-square-foot family home, an escape from the bustling urban sprawl below. Designer Smita Thomas of Multitude of Sins, a Bangalore-based interior design firm, was brought in after the build to elevate the space with wood, marble, and traditional detailing, as well as ample designated storage, which added “character through its form and materiality,” Thomas notes. The homeowners, who inherited one of the oldest textile companies in the city, also asked that the home pay homage to their family’s work. “Being an ancestral business, textile knowledge and exposure to design enabled them to understand the patterns, motifs, and colors that the house could carry within its design,” she says.
Spread across two floors, the palatial floorplan is open and spacious with walls of double-height windows, ideal for “witnessing beautiful sunsets” yet was initially a “bare shell in terms of interiors,” says the designer. To make the layout more functional, Thomas opted for designated zones, plus brought in architectural forms such as arches as well as materials that would allow each space a visual differentiated purpose.
A Bangalore Penthouse Designed to Standout

Originally dressed in a vanilla-toned marble, the main living room was made even more remarkable through stripping the skirting and creating a layered composition of beige and maroon marble, “imposing definition and a sense of nuance to the existing flooring,” shares the designer. The living room also features a free-handed, Renaissance-esque art piece inspired by classical motifs with a pair of cranes, a sign of positivity in the Indian Vastu, a traditional architectural system based on ancient texts. Below wood beading and corduroy wallpaper merges with the marble, while a white-and-black marble table, spindled chairs, and a pastel-toned rug, custom designed by MOS, yields a highly sophisticated seating area.
In the dry kitchen, an extension of the dining area, a waterfall breakfast counter composed of five different marbles defines the space, while unique storage concealed by reeded glass houses built-in appliances. There’s also shoe storage within the foyer with a look “cohesive to the design language followed in the house” featuring fluted glass and fluted wood with ventilation pores.
There are plenty of other statement-making moments in the house like the stairwell, which marries solid wood diamond beading, stained veneer, and marble with classical wallpaper, the the curvilinear wood shelving in the primary bedroom, as well as the underwater-themed headboard in the daughter’s bedroom, crafted from multiple fabrics and leather.
The Child’s Bedroom Features a Safari Theme
“Through our conversations with the child, we came across her love for animals and safaris. Taking the same as our inspiration for the room, we developed a space thoroughly thought through in terms of the material choices and colors,” Thomas adds.
For Thomas and her team, curating this space and carrying the story of the home “over the finish line has been an exercise in honoring the vision, making room for oodles of personality, and at the same time, brewing a sense of belonging that stayed staunchly at command,” she says.
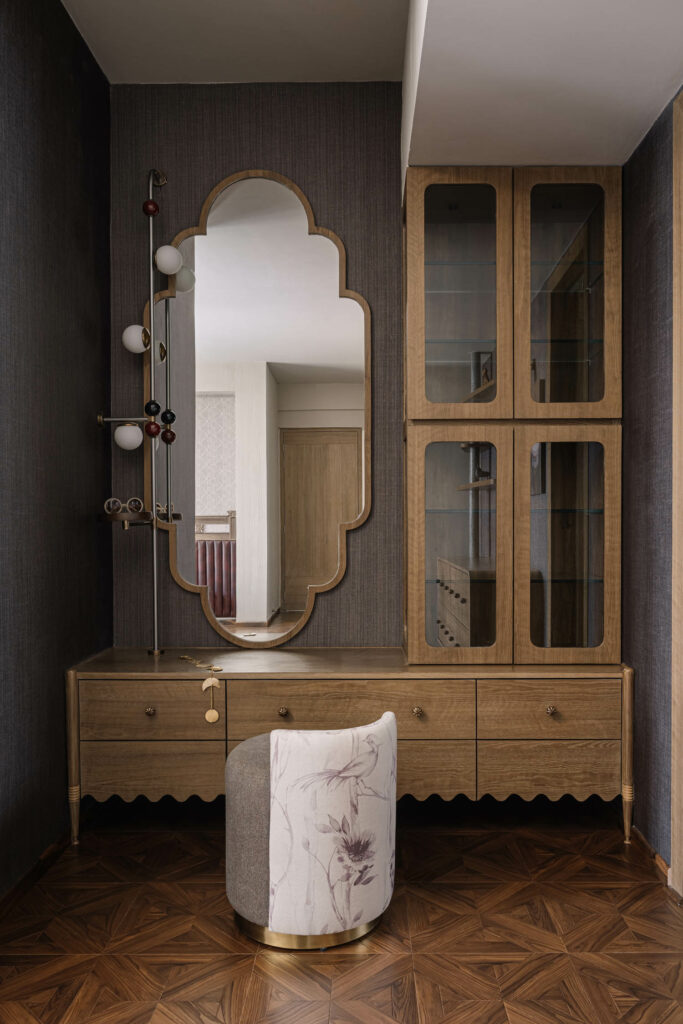
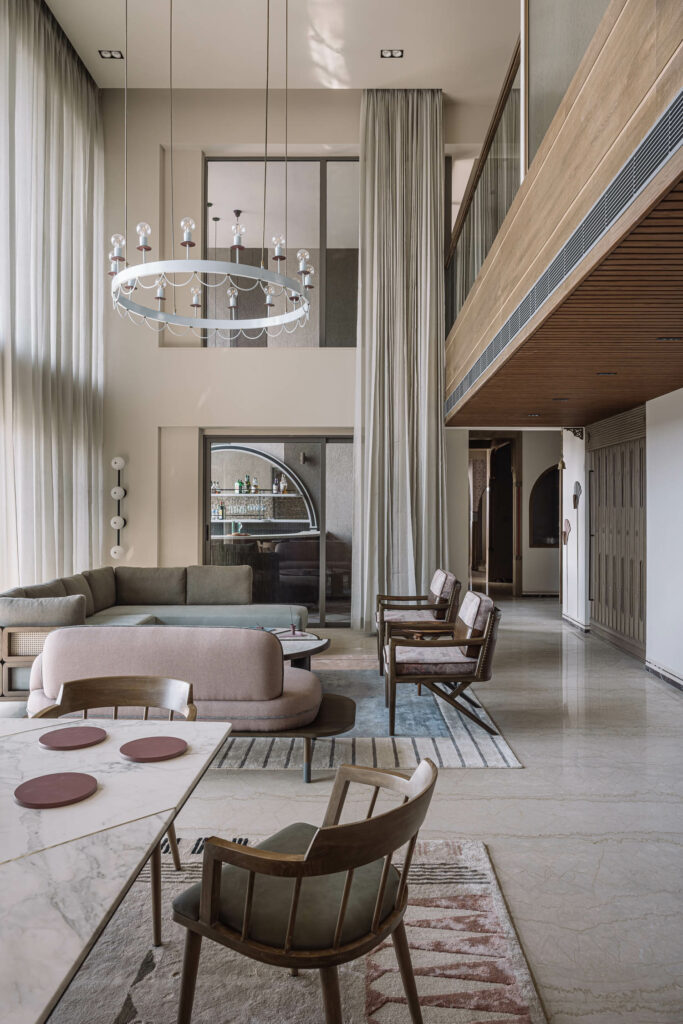




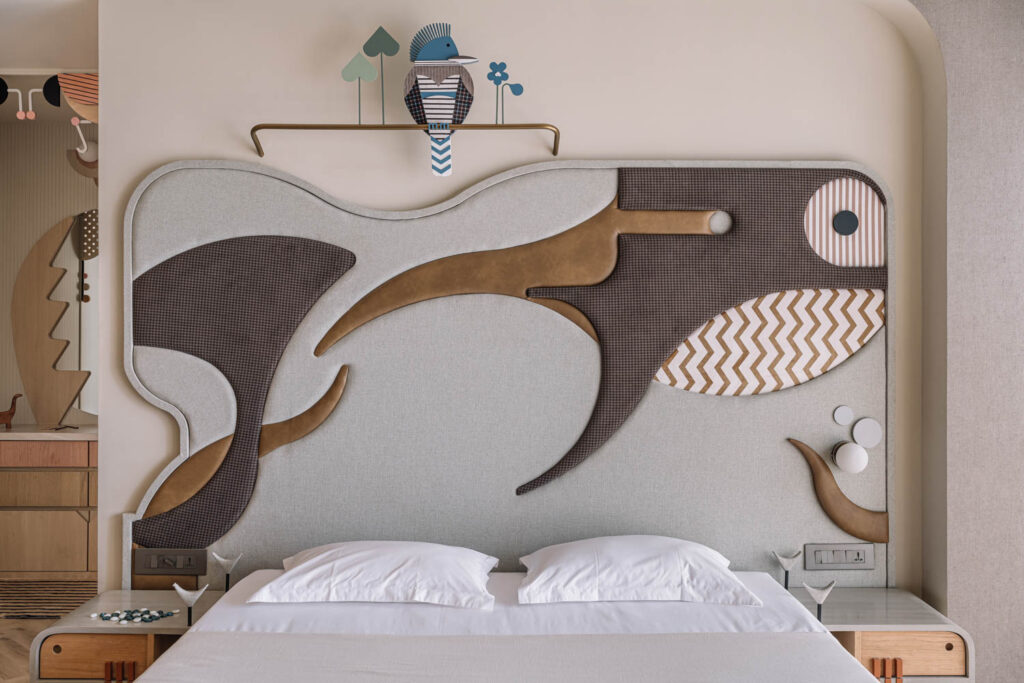
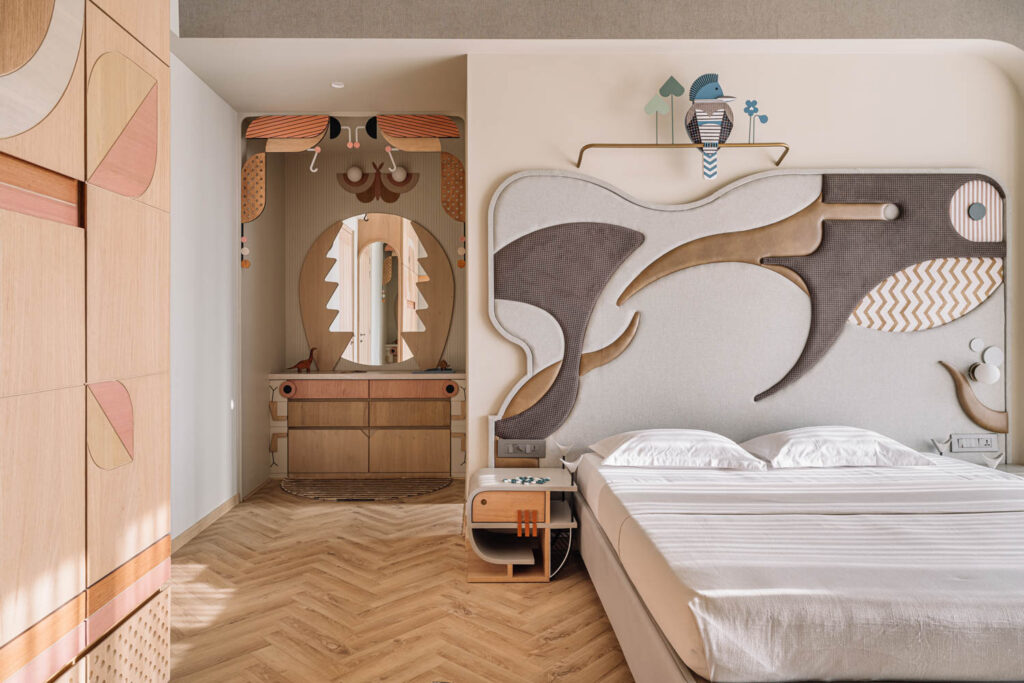


read more
Projects
Hot Shots: Jannat Vasi Creates a Bright and Modern Mumbai Apartment
This Mumbai apartment by Jannat Vasi features a bright color palette that makes it feel like summer all year round.
Projects
Studio Nishita Kamdar Infuses a Mumbai Apartment With Natural Touches
For the 950-square foot apartment of a mother and daughter, Studio Nishita Kamdar uses a natural palette to make it feel like home.
Projects
Meyer Davis Designs a Sprawling Manhattan Penthouse
Meyer Davis brings the signature welcoming luxury of its five-star hotel projects to the design of a sprawling NYC penthouse crowning a 57-story tower.
recent stories
Projects
How French Heritage Defines AXA Group’s New HQ
Saguez & Partners unified four different Parisian structures, thousands of employees, and a centuries-old insurance company for AXA Group’s headquarters.
Projects
Discover Centro Direzionale Station’s Bold Transformation
Explore how Miralles Tagliabue–EMBT Architects reimagines Centro Direzionale with a glulam timber ceiling and colorful hues inspired by Pompeian frescoes.
Projects
7 Creative Offices Designed To Encourage Socialization
Cozy lounges, iconic furnishings, energizing colors, funky art—workplaces around the world entice employees with amenities often not found at home.
