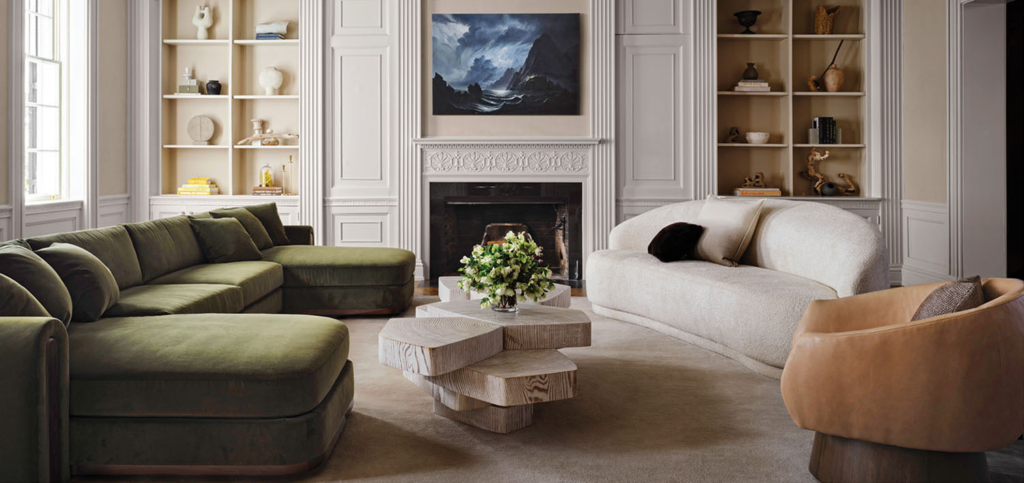
Blocks Create Spatial Illusions in This Hong Kong Workplace by Adrian Chan Design & Research Office
An office with low ceilings and tight enclosures is far from ideal, especially as workplaces transition into hubs for collaboration rather than focused work. In renovating one such locale for an HR and investment advisory firm in Hong Kong, Adrian Chan and his team set out to open the space and create more visual interest. Referencing the 19th-century Prairie School style of architecture, Chan designed a series of floating, functional blocks embedded along a gallery wall to draw the eye in, rather than up, de-emphasizing the building’s height. “When met with an office space with a ceiling height of 7’4”, I knew I needed to turn a constraint into an opportunity,” says Chan, who referenced Frank Lloyd Wright’s technique of employing a series of geometric windows along the walls. “Seeing the need for cabinetry in this small office, I conceived of them as floating, functional blocks akin to [Wright’s] rows of small windows, but here they direct the occupant toward the greenery outside.” A neutral palette and natural materials, such as warm woods, add calming elements to the space, which is designed to accommodate flexible programming as well as private conversations. Even the entry foyer is adaptable. “This project is a template for offices going forward—nearly half the square footage is allocated to client meetings, social activities, and temporary work areas,” adds Chan, noting that the space also reflects the brand’s overall ethic—openness.
more
Projects
A Bauhaus-Inspired Creative Space in L.A. Fosters Connection
Explore how The Lighthouse by Warkentin Associates blends Bauhaus architecture with ’90s aesthetics for a creative campus in Venice, California.
Projects
Embrace The Power Of The Sun In This Lausanne Exhibit
Discover how the second installment of the Solar Biennale at MUDAC explores the transformative potential of the sun in inspiring an ecological future.
Projects
Luxuriate In This Historic Rental Villa Fit For Royalty
Named after Louis the Great, LXIV DC, a centuries-old Washington mansion turned exclusive rental villa by Eric Chang Design, is where today’s power brokers can luxuriate.








