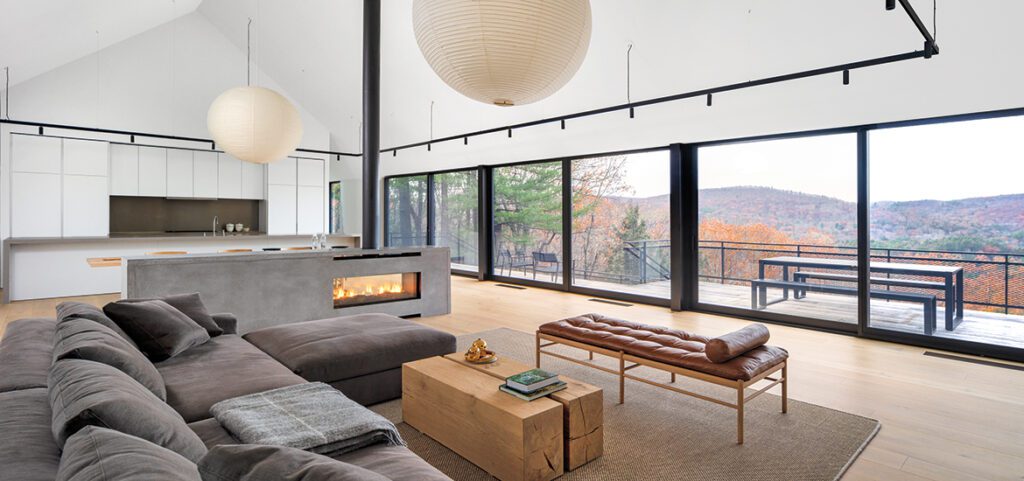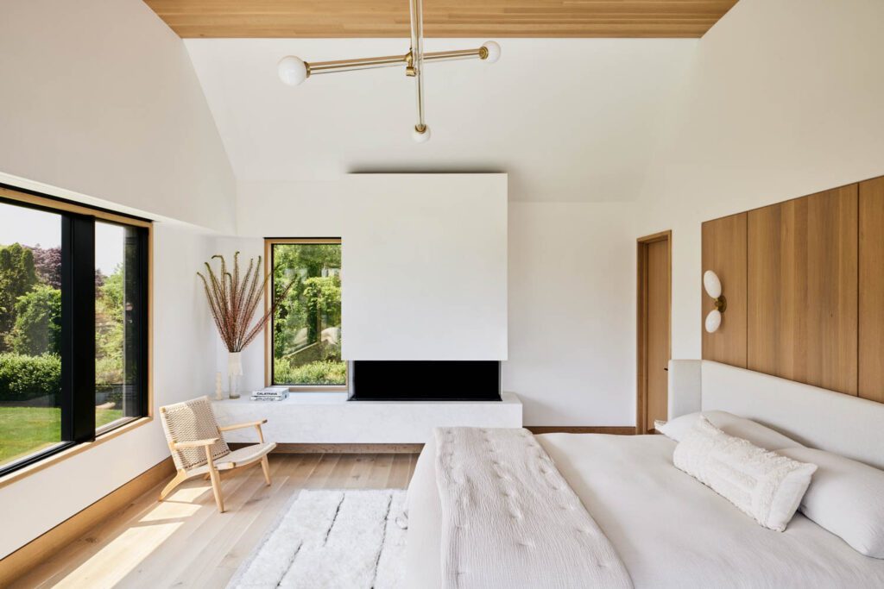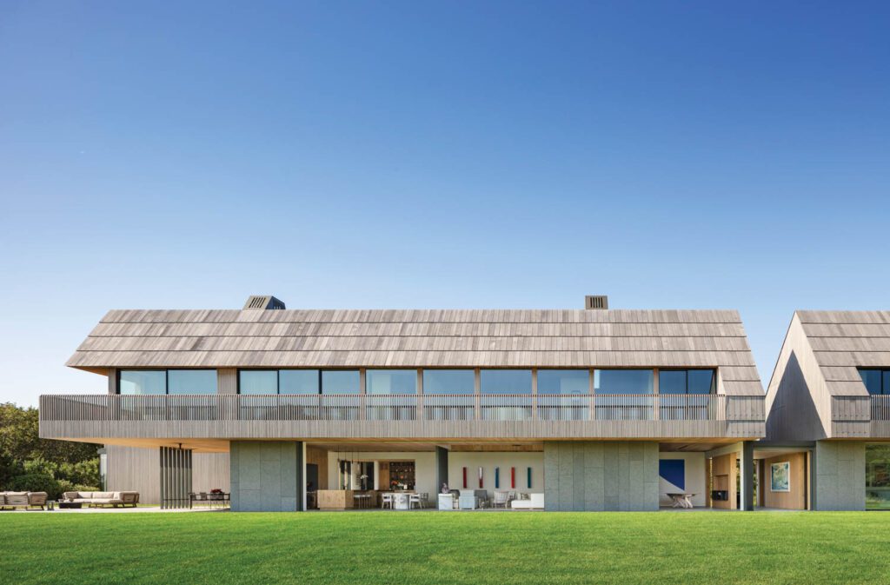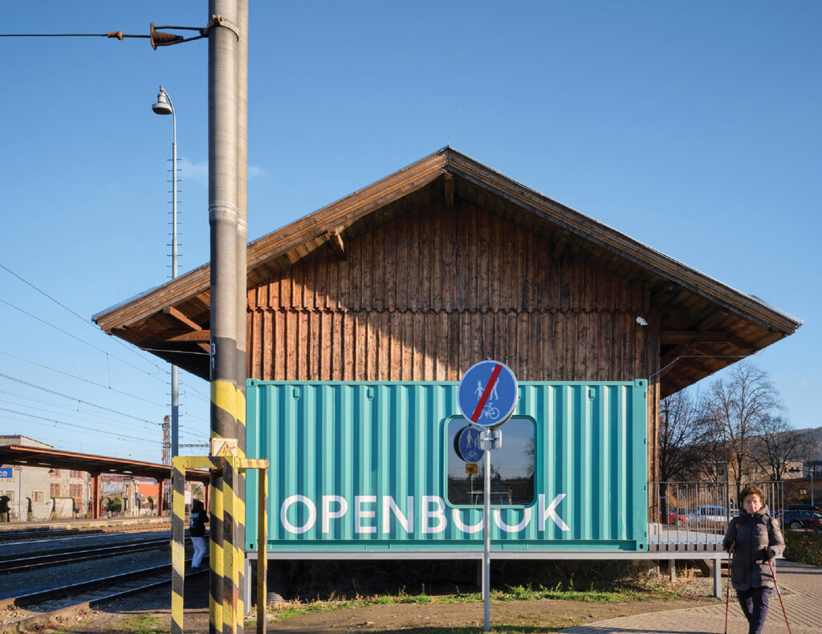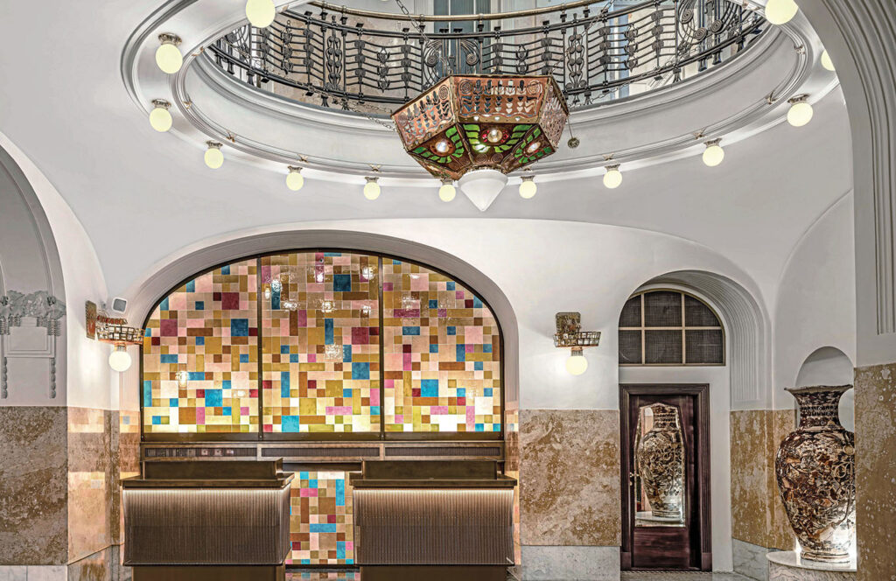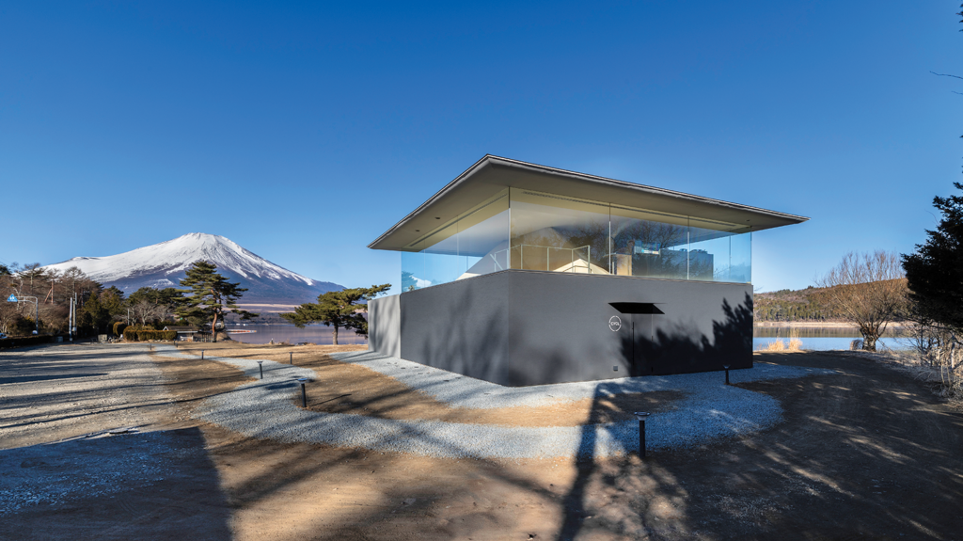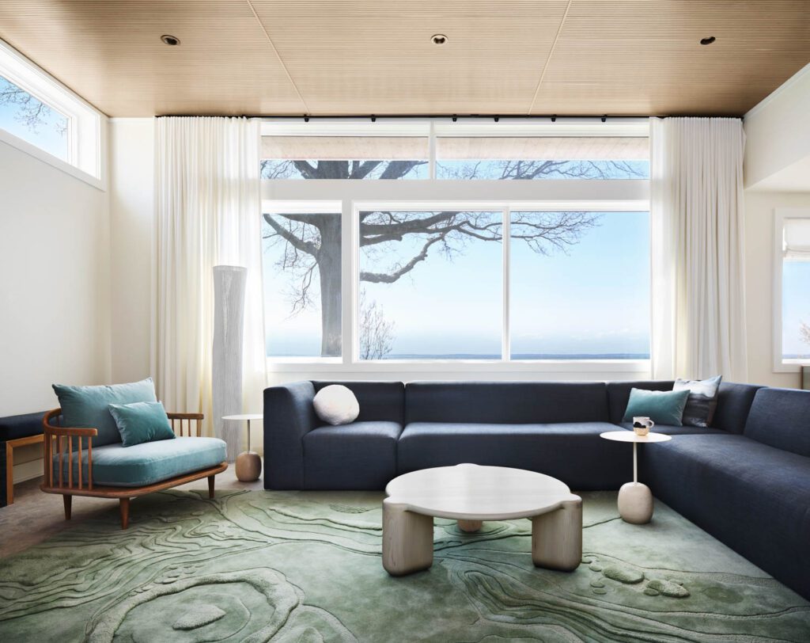
This Connecticut Home on the Water Offers an Invitation to Slow Down
Overlooking Long Island Sound, this contemporary 5,500-square-foot new build by Acorn Deck House features interiors inspired by the surrounding landscape through its color palette of sea foam green, gold and charcoal gray; its organic forms; and its natural materials including white oak wood, schist stone, linen, and wool.
“I wanted to create a place to stay still and slow down, to gather your thoughts and rejuvenate—a reprieve from the city,” says interior designer Sashya Thind, founder of her eponymous studio. “We coined the terms ‘Slow Living Cottage by the Sound (waterfront)’ for this project.”
Prior to the pandemic, the homeowners—a couple in their 50s with two children (one in college and the other in high school), and a place in New York City—envisioned the locale as a holiday home. As the project, and the pandemic, progressed, discussions shifted to viewing the space as a primary residence.
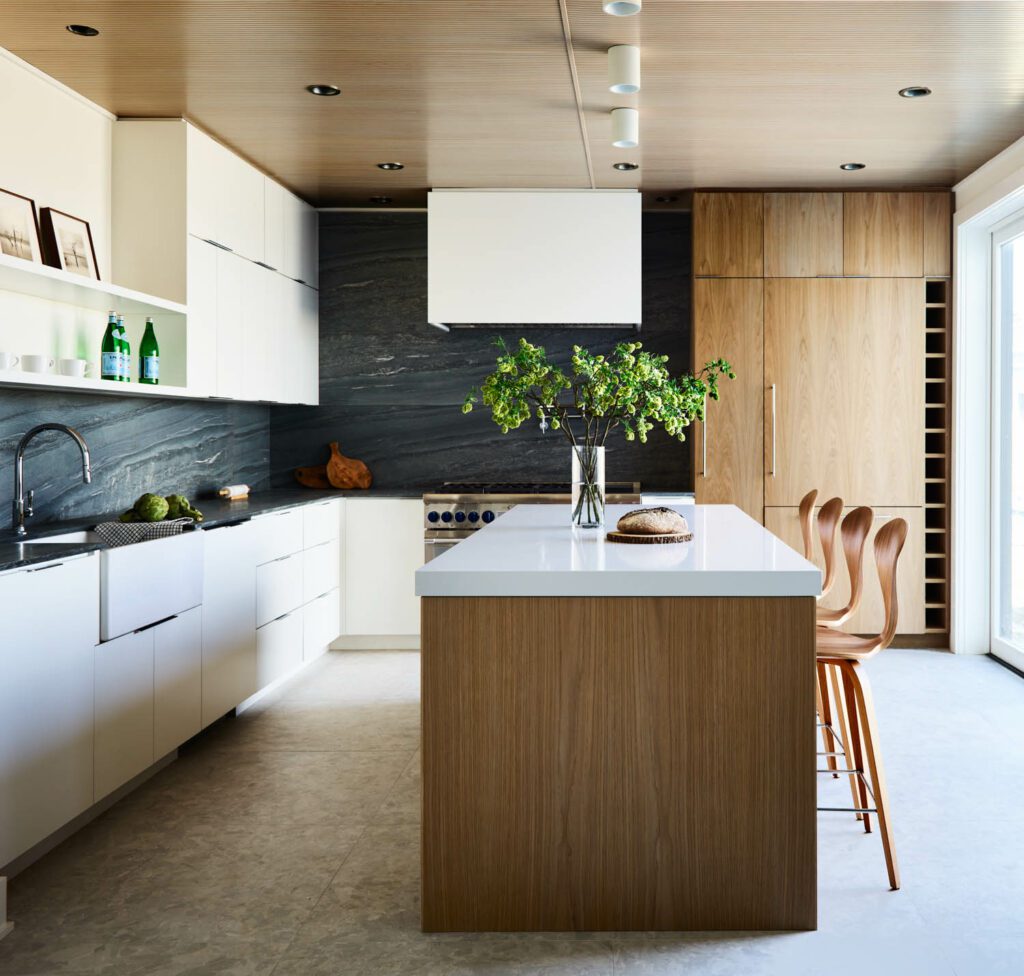
Organized in two floors plus a basement, the home comprises an open plan concept for the living room, dining and kitchen, with access to the patio for an indoor-outdoor lifestyle. Built with prefab components and filled with light, the house allowed Thind to be creative with the interiors. “I am sensitive to the architecture and work to elevate the interior spaces in an approachable and livable outcome,” she says.
Thind’s approach of warm minimalism pervades throughout this project that also reflects a careful attention to details. “Exposing the joinery and handcrafted nature of the elements is something I’m drawn to,” confesses Thind. “I think it showcases the human touch in the pieces. It took my clients a while to wrap their heads around it during the presentations but they absolutely love the outcome now.”
Bringing nature closer to the inhabitants of this home, Thind created a perfectly balanced space. A sense of harmony is omnipresent in this refuge where a peaceful atmosphere prevails in every nook.
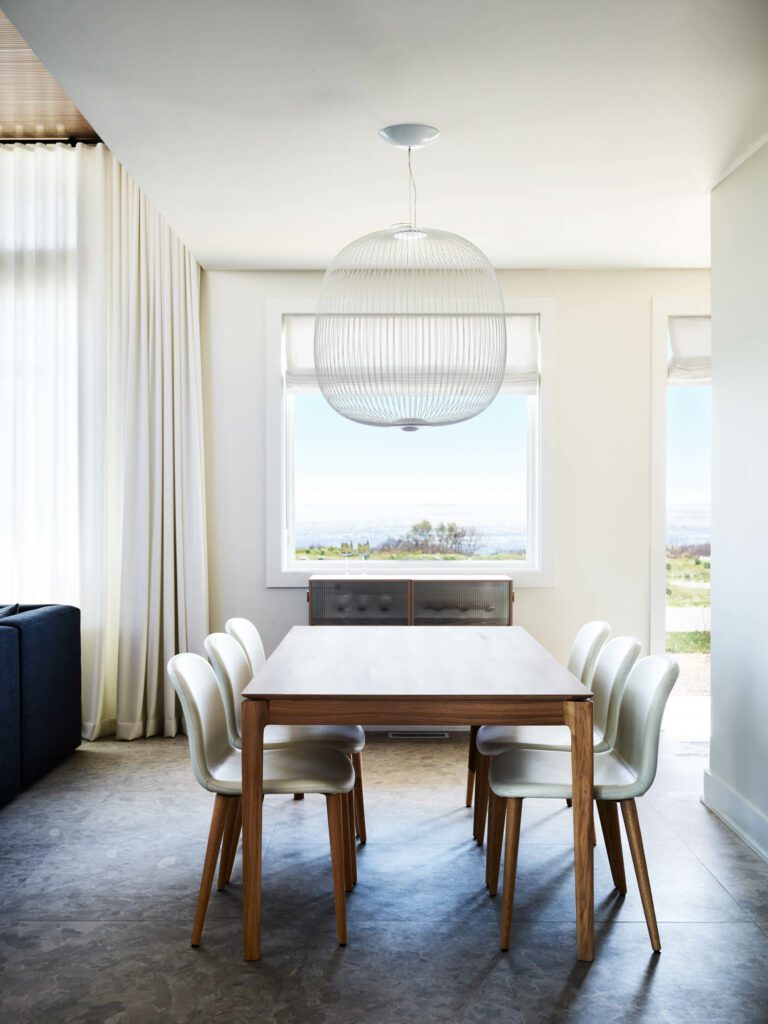
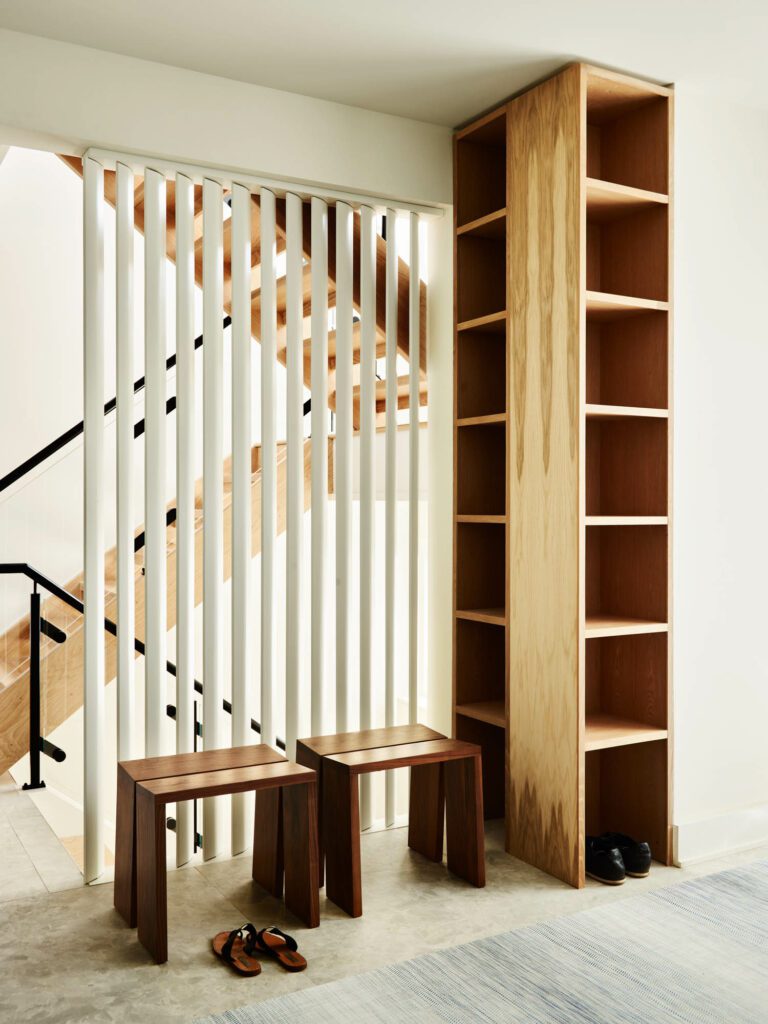

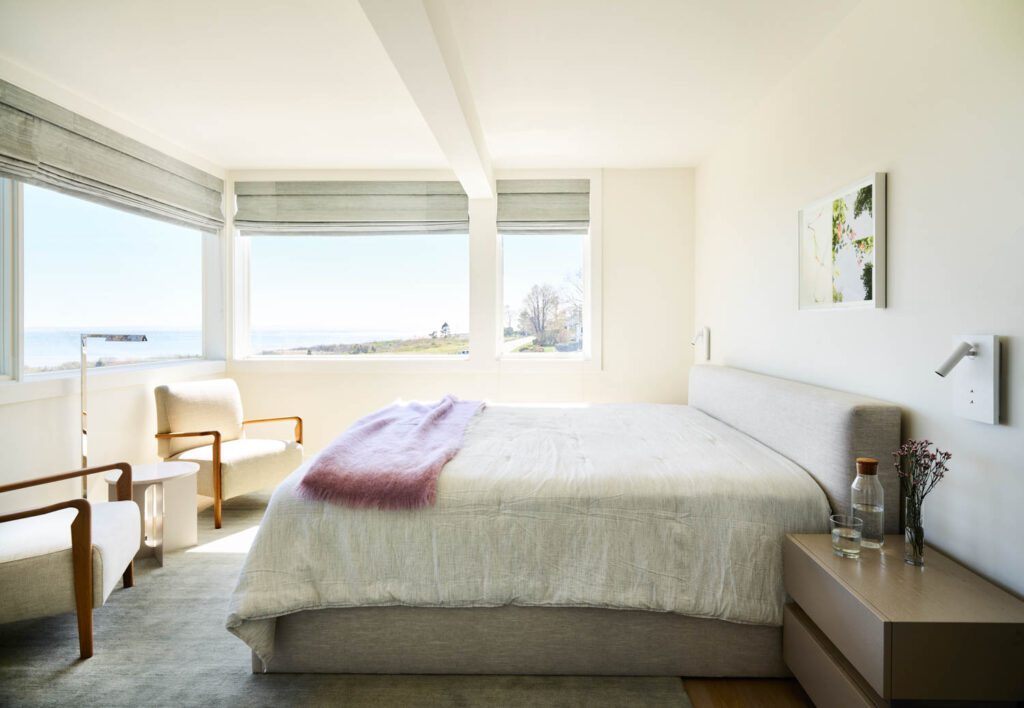



read more
Projects
Desai Chia Architecture Infuses a Serene Connecticut Residence with Contemporary Drama
It came with a ramshackle cabin. But the property, 6 secluded acres in northwest Connecticut, was perfection. Situated off a winding road halfway up a mountain in Cornwall, it affords vistas of the Housatonic River in on…
Projects
This Weekend Home in Amagansett, New York Reflects an Elevated, Oceanside Vibe
Inspired by the nearby beach, this Hampton home design by Monica Fried Design reflects an elevated, organic vibe.
Projects
Bates Masi + Architects and David Kleinberg Design Associates Create a Contemporary East Hampton Estate
Bates Masi + Architects and David Kleinberg Design Associates create a contemporary family estate to be passed down to future generations.
recent stories
Projects
A Steampunk-Inspired Cultural Hub Rises in the Czech Republic
Sodomka Sodomková Architekti transforms a 19th-century railway warehouse into Dřevák, a charming cultural events complex in Řevnice, Czech Republic.
Projects
Step Into The Dreamy W Prague Embodying Art Nouveau Charm
Art nouveau swirls and jewellike tones add to the magical environment that is the W Prague, a new hotel by AvroKO in a century-old Czech landmark.
Projects
Connect With The Mountain Landscape At This Japanese Sauna
Embrace relaxation at Cycl, an innovative sauna facility by Yu Momoeda Architects with a beautiful view of Lake Yamanaka nearby Mount Fuji.
