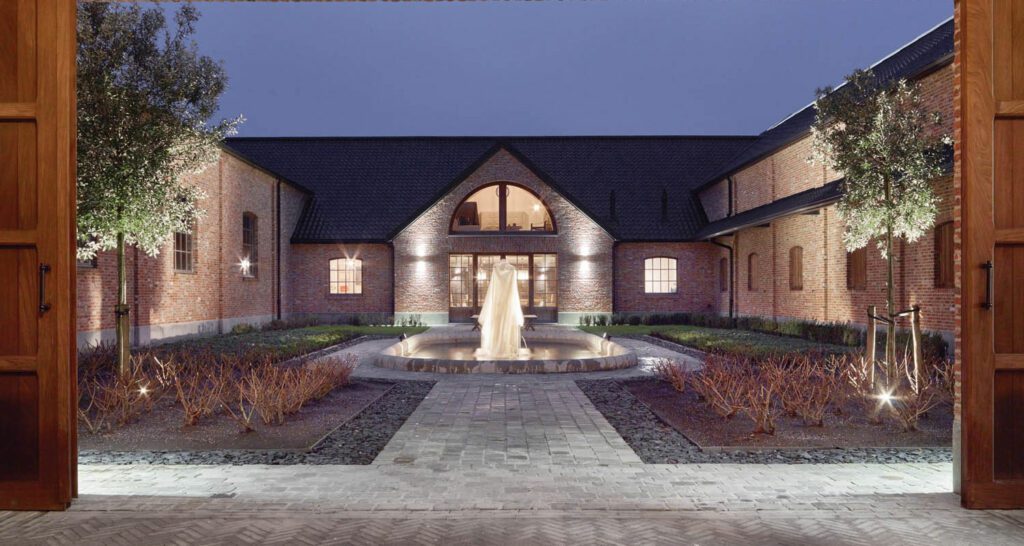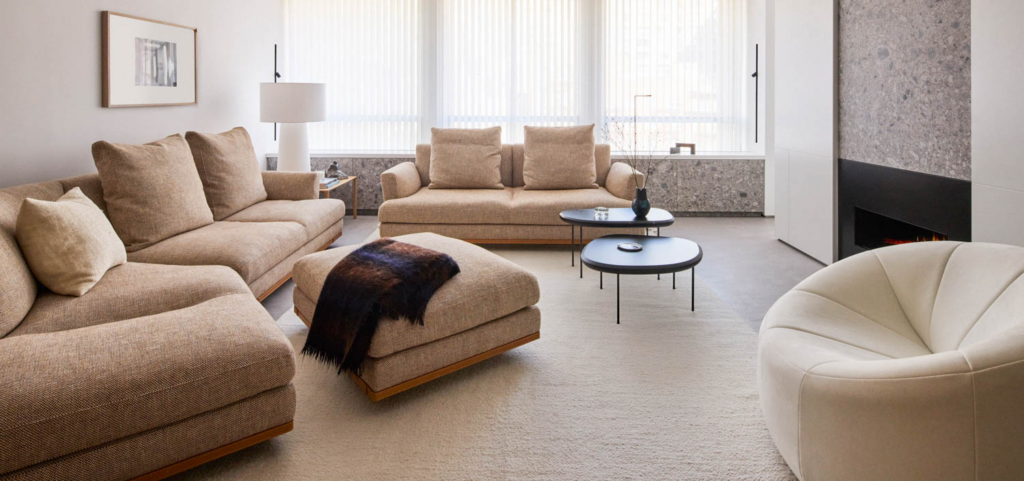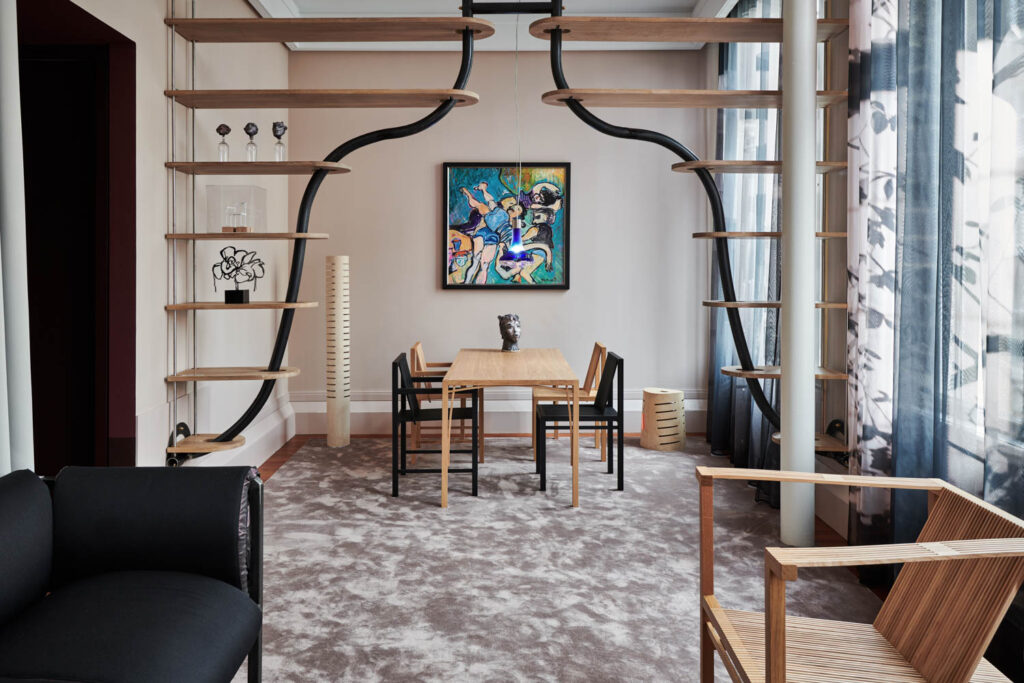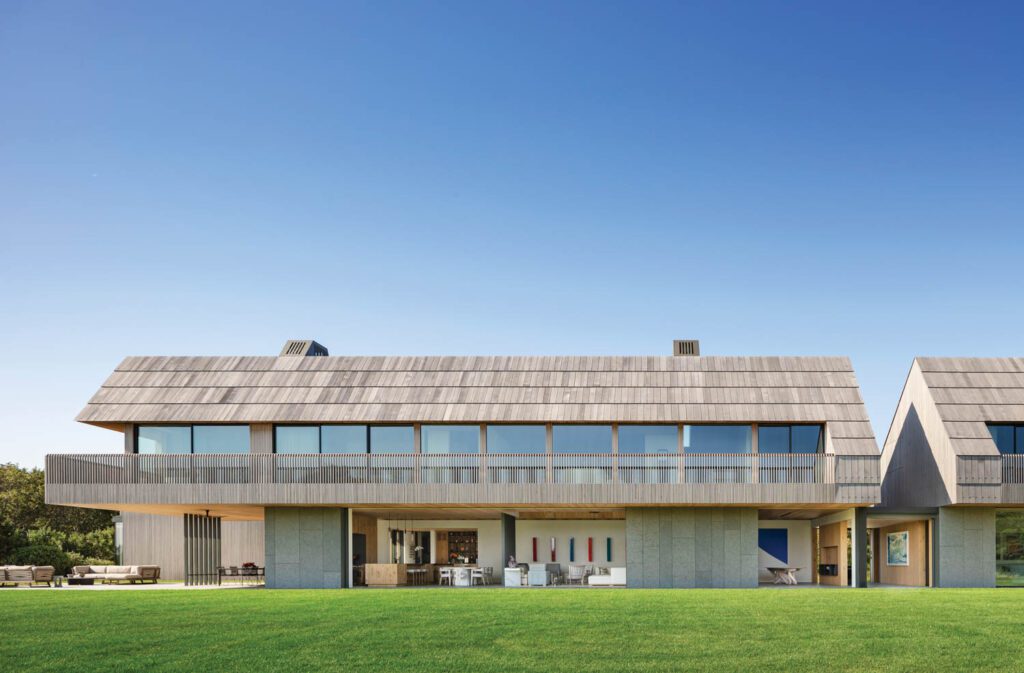
Bates Masi + Architects and David Kleinberg Design Associates Create a Contemporary East Hampton Estate
2022 Best of Year Winner for Beach House
Well before the East End of Long Island, New York, became known for shingle-style mega mansions, its residential vernacular was the saltbox, a simple two-story volume with a gable roof that comes closer to the ground in the back than in the front. Bates Masi + Architects decided it was the right form to give a new 11,450-square-foot weekend house for a couple and their family on a large plot of land in East Hampton. The clients asked for three semi-attached buildings, one for themselves and one each for their grown children (and their future progeny). Firm principal and Interior Design Hall of Fame member Paul Masi gravitated to the saltbox shape, so that the structures would feel protected from the elements in the back but wide open in the front, where the higher rooflines accommodate two stories of windows, all offering spectacular Atlantic Ocean views.
Masi’s other big move was to arrange the three pavilions in an L-shape, which provides a sense of enclosure around the yard and swimming pool. The saltboxes are joined by glass connectors, but only at ground level; each has its own staircase to second-floor bedrooms and baths. The architect relied almost entirely on five materials: cedar, which clads most of the exterior; oak, for much of the interior; limestone, for floors, countertops, terraces, and some external walls; darkened bronze, for various kinds of trim; and, of course, glass. “We had to limit the palette because the house is so big,” Masi explains. “You lose the essence of it if there’s too much going on.” This ethos harks back to the early 1980s, when firm founder and fellow Hall of Famer Harry Bates—now 94 and retired—built modest beach houses out of whatever he could find in local lumber yards, a necessary discipline that became part of the firm’s DNA. When Masi joined Bates in 1998, he began devising ways to keep things simple even as clients demanded more and more luxury.
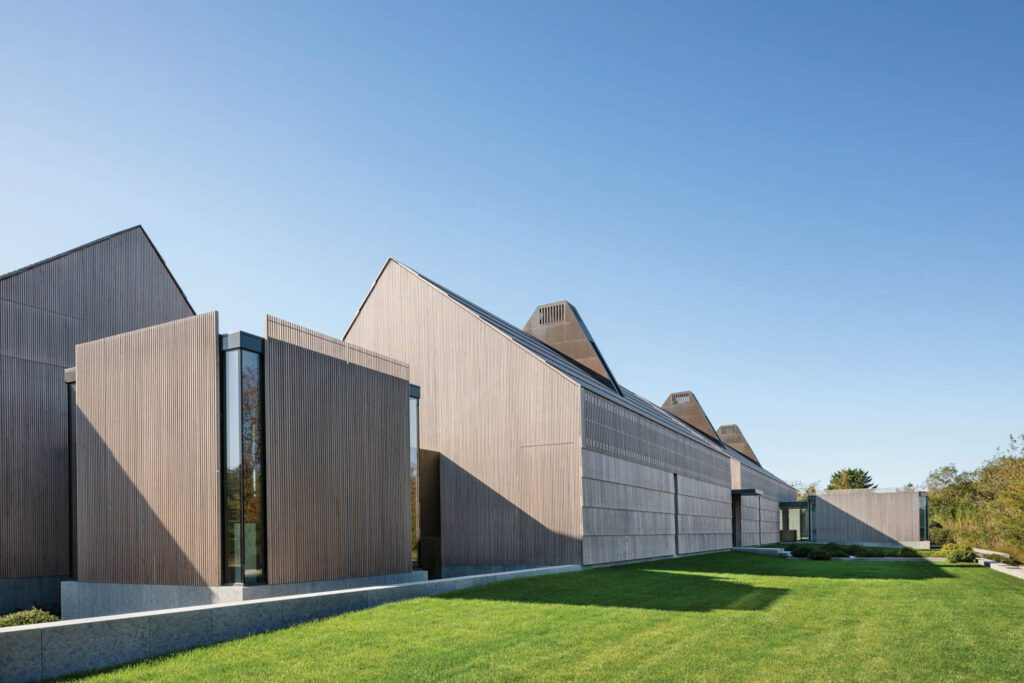
This couple, intending that the property becomes a family heirloom passed down from generation to generation, wanted to make sure it would last. That was fine with Masi, who thought in centuries rather than decades while designing it. “We put a lot of redundancy into the building envelope,” he explains, noting that the house is sheathed in two layers of shingle-like boards with gutters and leaders sandwiched between them to keep water away from the weathertight shell. The cedar is fastened to the structure with custom stainless-steel clips that don’t penetrate the wood, avoiding the damage nails or screws could cause the boards when they expand and contract.
The architect didn’t make things easy for himself. Exterior walls and roofs, identically clad, meet without even a whiff of an overhang. Exposing the transition from one surface to another means there’s nowhere to hide even the smallest flaw. “It’s harder than it looks to pull that off,” Masi admits. “Everything has to be perfect.” That includes four “light chimneys,” his term for a series of massive bronze-clad skylights that project through the roof. They ensure light “cascades down through the stairwells,” he continues, an effect that’s enhanced by open-tread staircases hanging on thin vertical steel-and-oak struts that descend from the second-floor ceiling. The stairwells double as ideally illuminated display areas for larger pieces of art (the couple are passionate collectors). And where the house turns a 90-degree angle, the nearly cubic 18-by-18-foot glass-enclosed connector space serves as a sculpture gallery. Delicate cedar-slat screens provide necessary shade, while large, operable windows make it easy getting lage artworks in and out of the space.
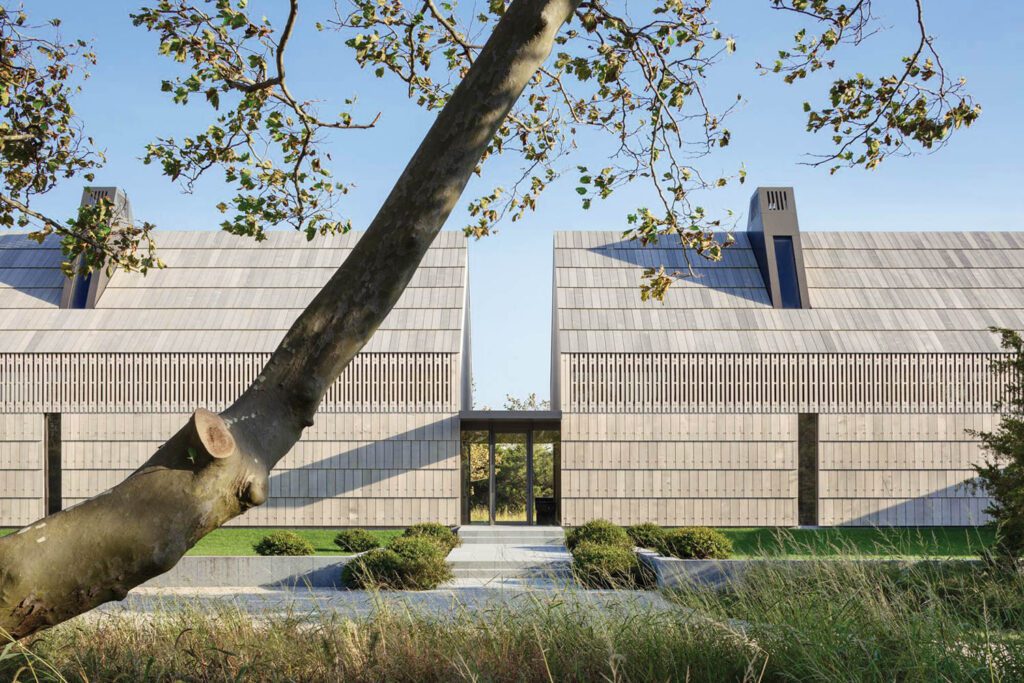
The clients brought in Interior Design Hall of Fame member David Kleinberg to furnish the house. The founding partner of David Kleinberg Design Associates, who has worked on multiple residences for the same couple before, softened the vast main living area with a custom beige wool rug. Much of the furniture is upholstered in shades of gray, including custom club chairs and sofas and a pair of French 1950’s oak lounge chairs. The seating is gathered around two Fredrikson Stallard cast-acrylic coffee tables that sit on the rug like massive chunks of ice. A patinated-bronze and polished-copper suspended light sculpture by Niamh Barry adds a note of drama overhead.
But Kleinberg has no desire to hog credit for this house. “It’s clear that architecture was the highest priority,” he notes. “The artworks were second in importance. And then came the furnishings, which were to be laid back, relaxed, and supportive of the architecture and art.” What Kleinberg doesn’t mention is that many of the pieces he has so carefully curated could well become heirlooms in their own right.
See Interior Design’s Best of Year Winners and Honorees
Explore must-see projects and products that took home high honors.
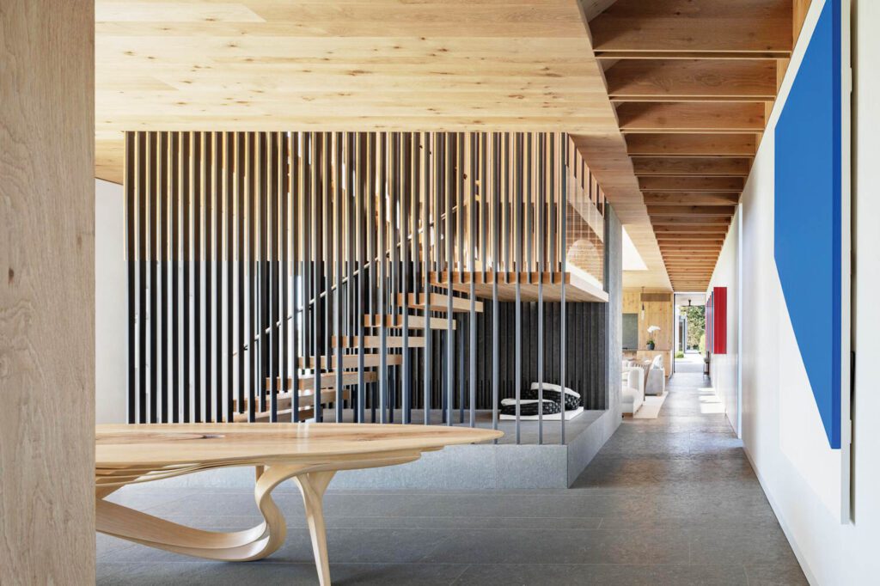
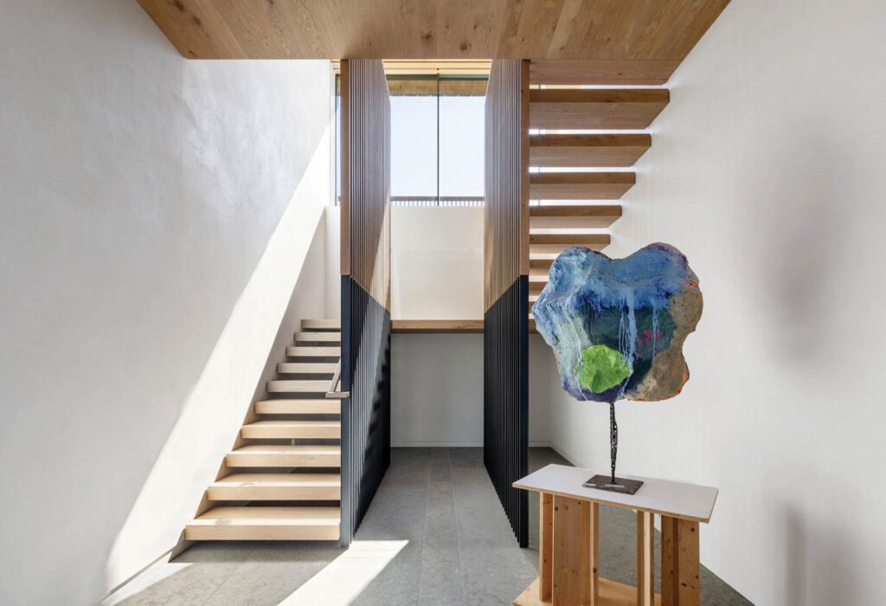
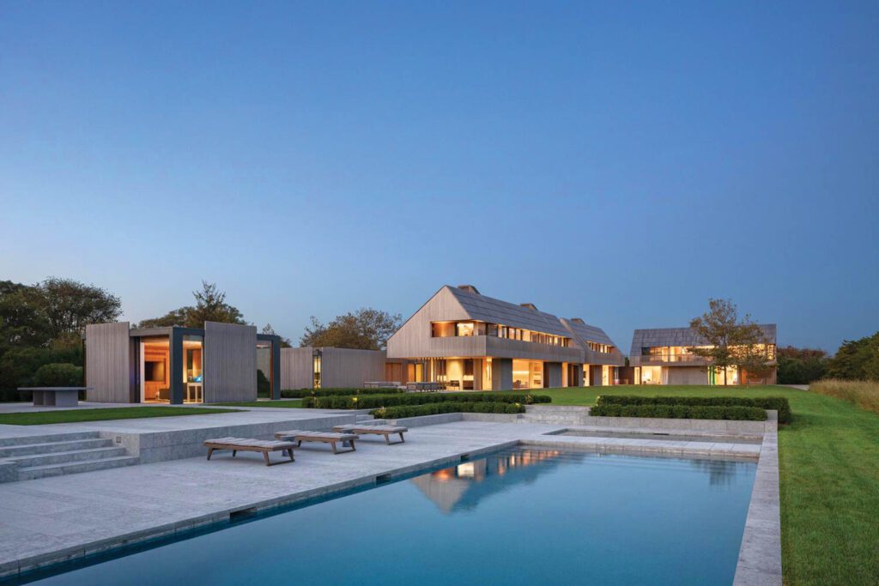
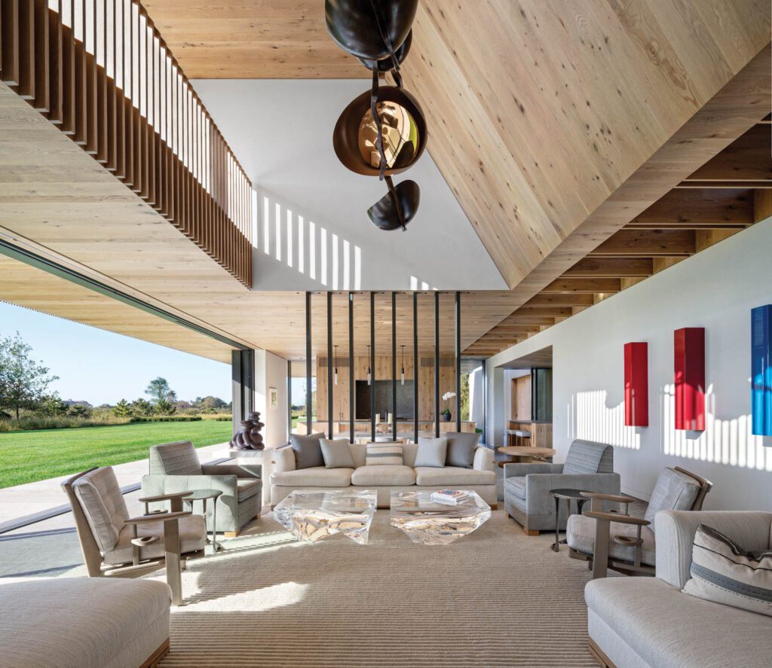

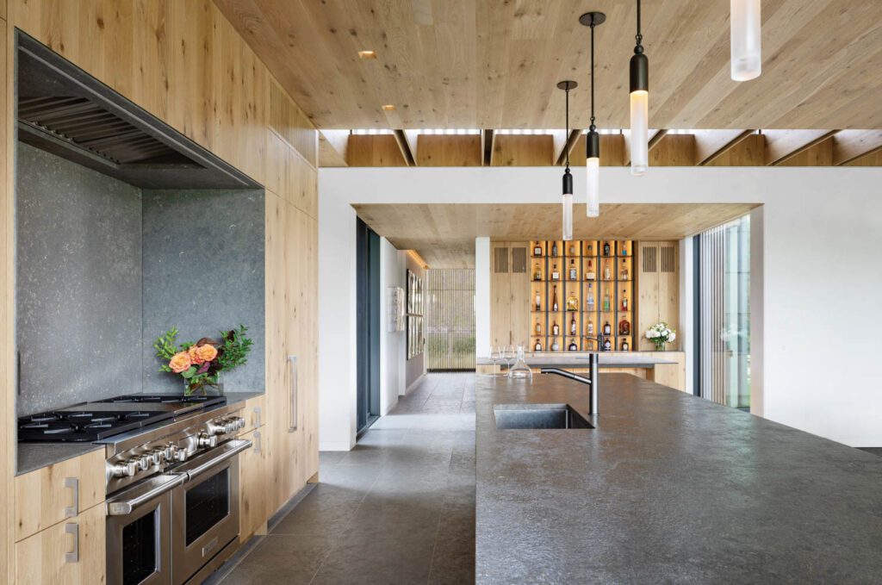
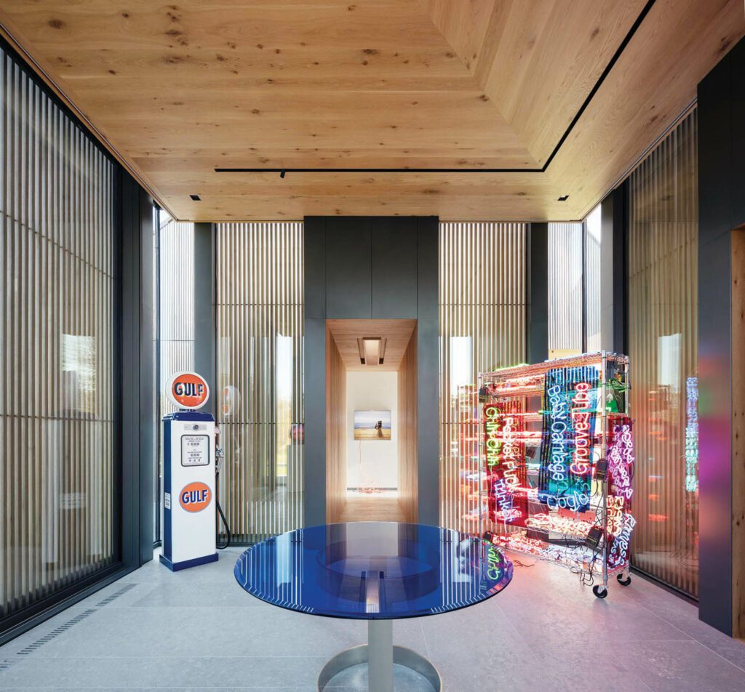
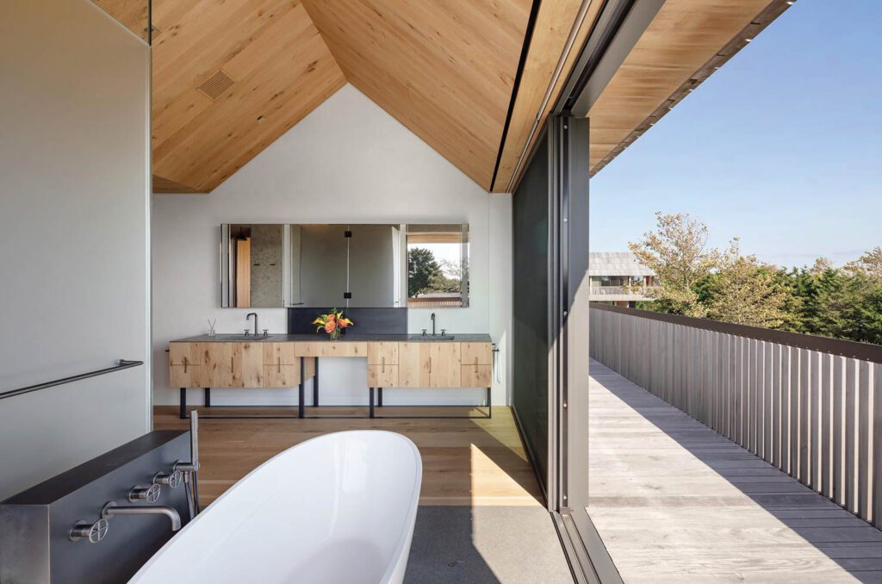
PROJECT TEAM
PRODUCT SOURCES
FROM FRONT
THROUGHOUT
- apparatus
- awg art advisory
- bernd goeckler
- bybee stone company
- contemporary
- david gill gallery
- Fred A. Bernstein
- Fred Bernstein
- joseph walsh studio
- katherine dalene weil, nick darin, nick braaksma, hung fai tang
- Keller Minimal Windows
- lance duckett scott
- maison gerard
- men at work construction
- Michael Moran/Otto
- New York
- orsman design
- Patterson Flynn
- perry guillot
- sub-zero
- vent-a-hood
- victoria + albert
- wolf
read more
Projects
Jonathan Haddad Renovates an Equestrian Estate in Retie, Belgium
With no official design training, Jonathan Haddad of creative studio Sceners relied on his wide-ranging savoir faire for the renovation of an equestrian estate in Retie, Belgium.
Projects
Bates Masi + Architects Conceives of a Beach House in Long Island That Pays Homage to its Surroundings
2021 Best of Year winner for Beach House. Talk about hyper-local: Stony Hill, a 6,300-square-foot family residence on Long Island, draws from the history of the land it stands on. The site was once Native American huntin…
Projects
Innocad and Superunique Envision a Home on a Hill in Graz, Austria
2021 Best of Year winner for On the Boards – Residential. Carefully sited on a hilltop to afford both basin and mountain vistas, the 3,000-square-foot family home will be composed of four interconnected volumes, each wit…
recent stories
Projects
7 Community-Oriented Spaces Nodding To Nature
Whether in Bentonville, Arkansas, or Avignon, France, libraries, visitor centers, even a college dorm seamlessly meld 21st-century advancements with materials and forms sourced from the great outdoors.
Projects
Walk Through A Refreshed I.M. Pei Apartment In Manhattan
Explore how Uli Wagner Design Lab fills I.M. Pei’s Manhattan apartments Kips Bay Towers with fluted wood panels and plenty of natural light.
Projects
A Room Of One’s Own: Local Creatives Enliven Hotel De L’Europe
Amsterdam’s historic Hotel De L’Europe invites guests to stay in bespoke rooms designed by local creatives, including KOKKE House and Van Gogh Museum.

