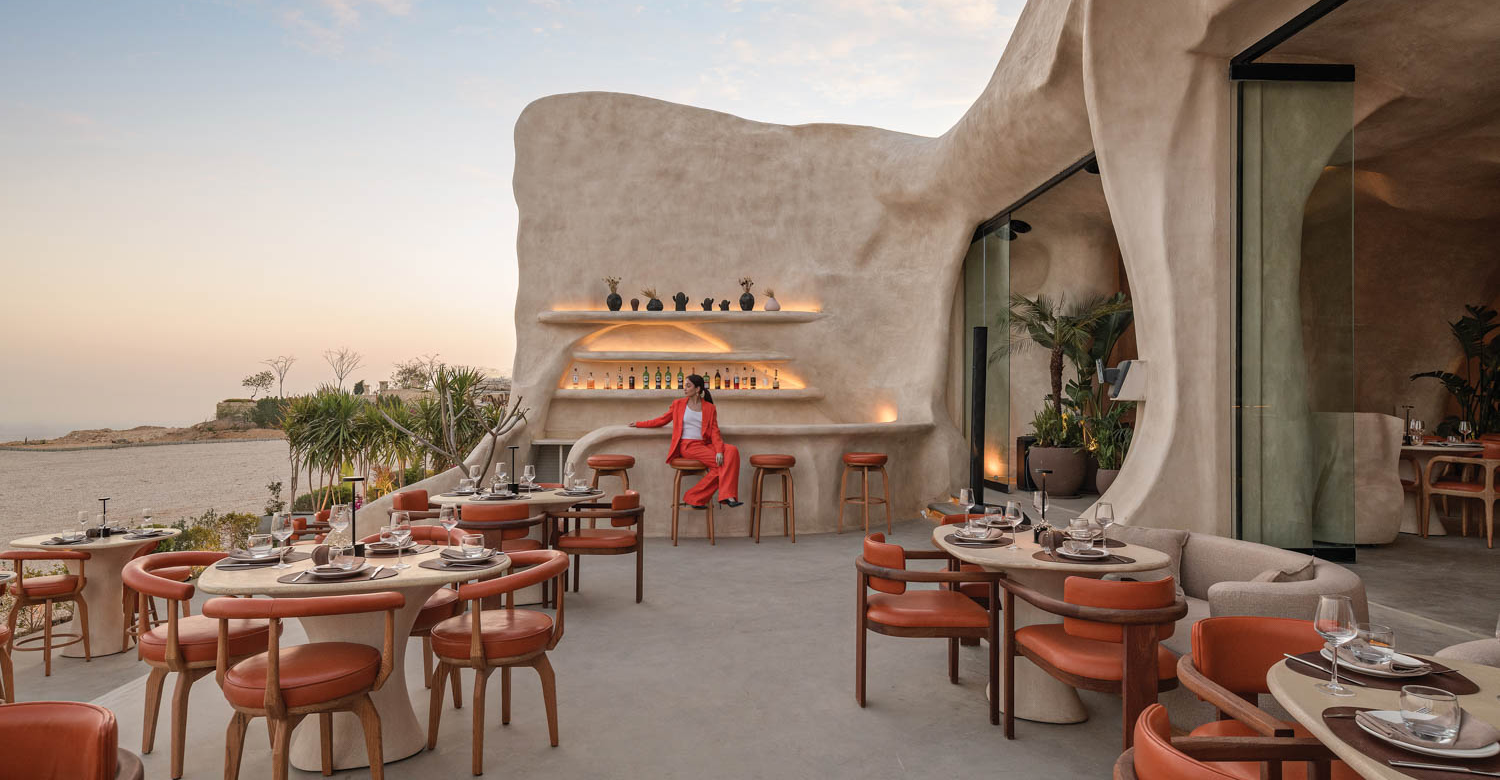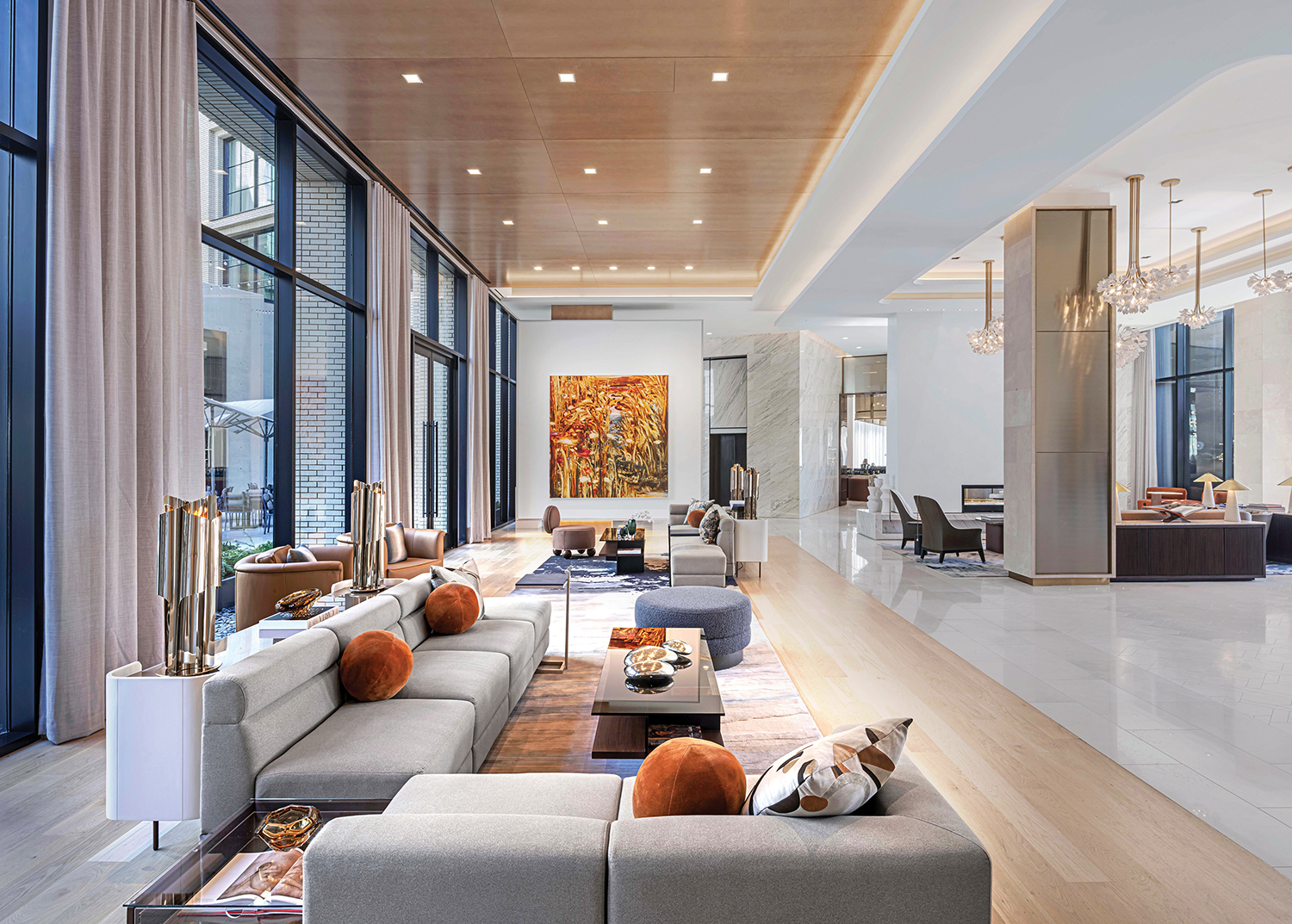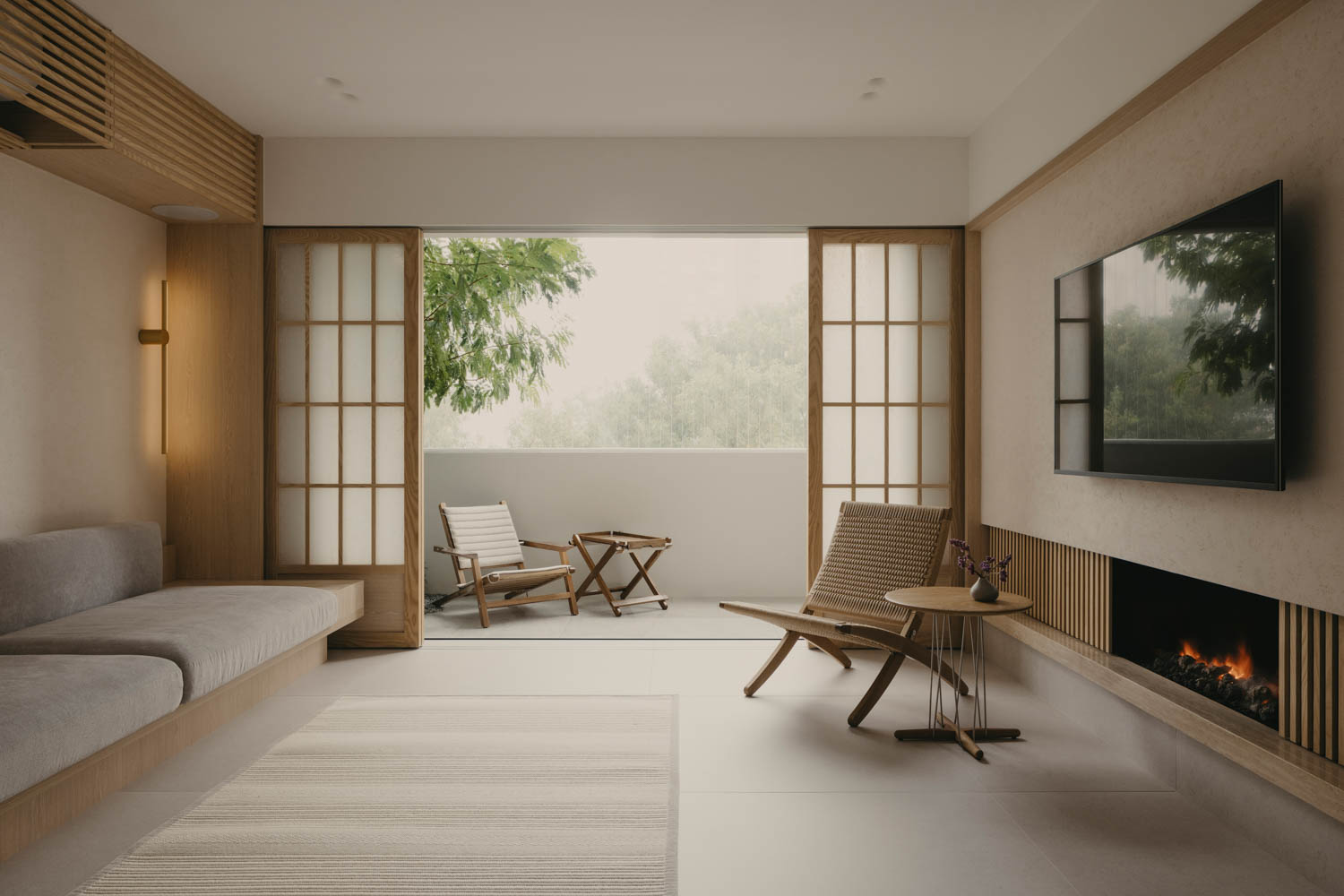Corporate Transparency: A Decidedly Un-Stuffy Chicago Law Office
The water mirror in the lobby of law firm Baker & McKenzie’s new headquarters in Chicago was a problem at first. “A few people walked right into it,” says architect Jim Pendergast, who designed the feature: a flat sheet of liquid flowing seamlessly over a 6-inch-high platform of black granite pavers. Fortunately for Prendergast, a partner at Goettsch Partners, the lawyers occupying the 258,000-square-foot office, laughed rather than litigated when they got their well-shod feet wet—charmed, perhaps, by their movie-ready surroundings. As Prendergast puts it, “Rather than being like most law-office interiors, this place looks like a firm on TV.”
Put that down to a surfeit of space and light. Soaring window walls, offering views of the sky and lake Michigan, allow in enough daylight to help the project earn LEED Gold certification. The offices span eight of 24 floors added in 2010 to an existing 33-story tower—a vertical extension that was fully planned by the original building’s architects: GP. This circumstance allowed the current design team to take a number of liberties with the structure, such as replacing solid drywall panels in some atrium walls with glass and cladding exposed diagonal-cross steel beams with drywall.
The penchant for transparency extends to the interior, where glass-walled conference rooms surround the lobby, both at marble-floor level and above, as if suspended from the double-height ceiling. The subtle luxury of Venetian plaster on conference-room exteriors, stainless steel on round columns, and elm paneling on walls and ceilings contribute a sense of calm in the public areas.
When privacy is necessary, glass is frosted (sometimes electronically at the flick of a switch) or coated, like the partitions enclosing case rooms, where piles of discovery documents can live for months. The partitions are also demountable, making them completely mobile (as are all workstations) to accommodate changes in staffing needs—allowing moves as smoothly unobtrusive as that flowing water in the lobby.


