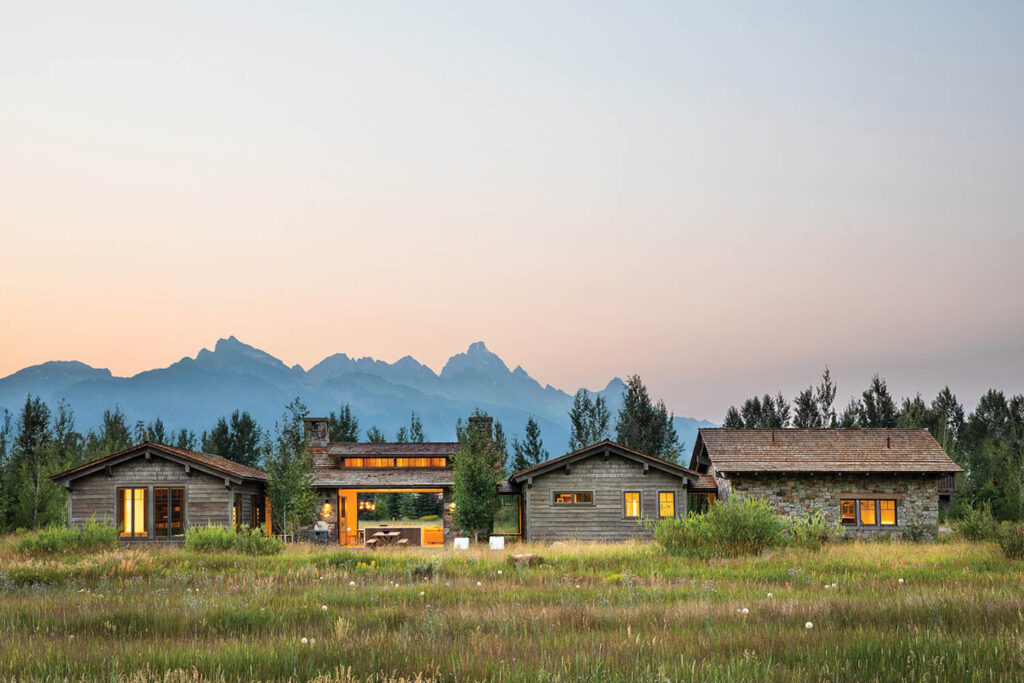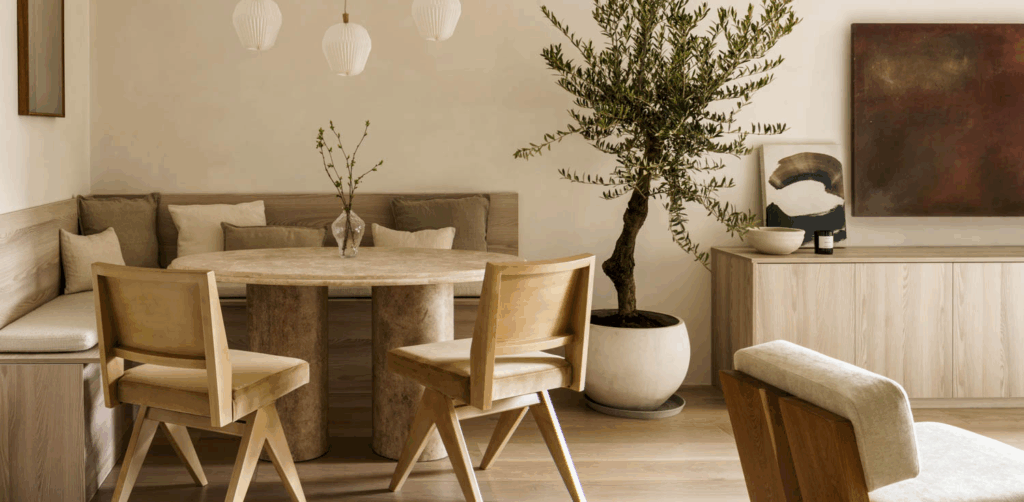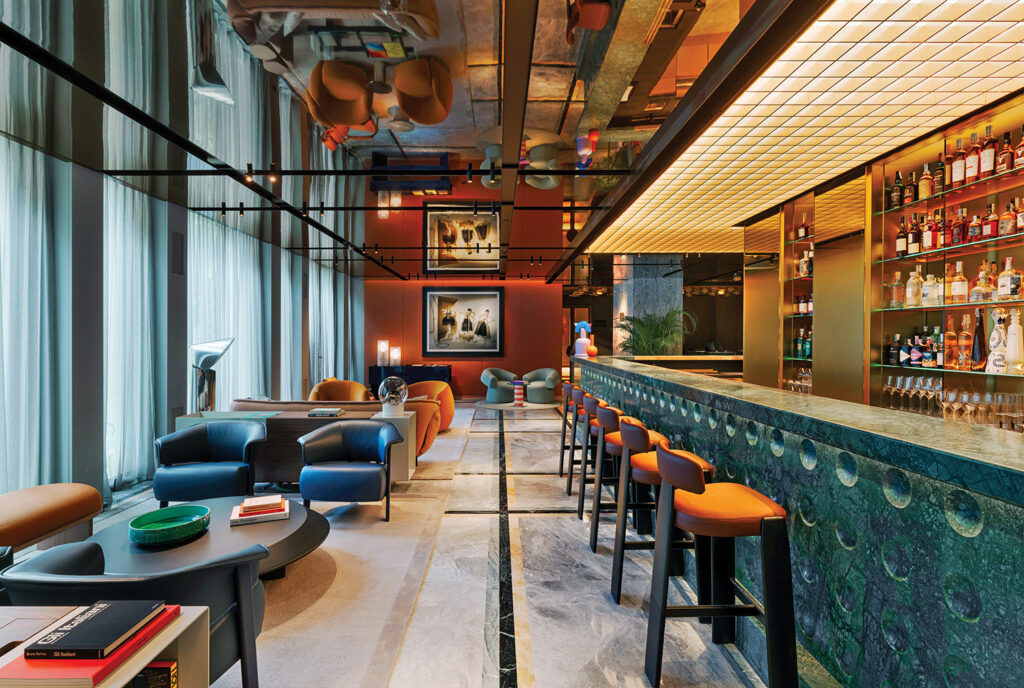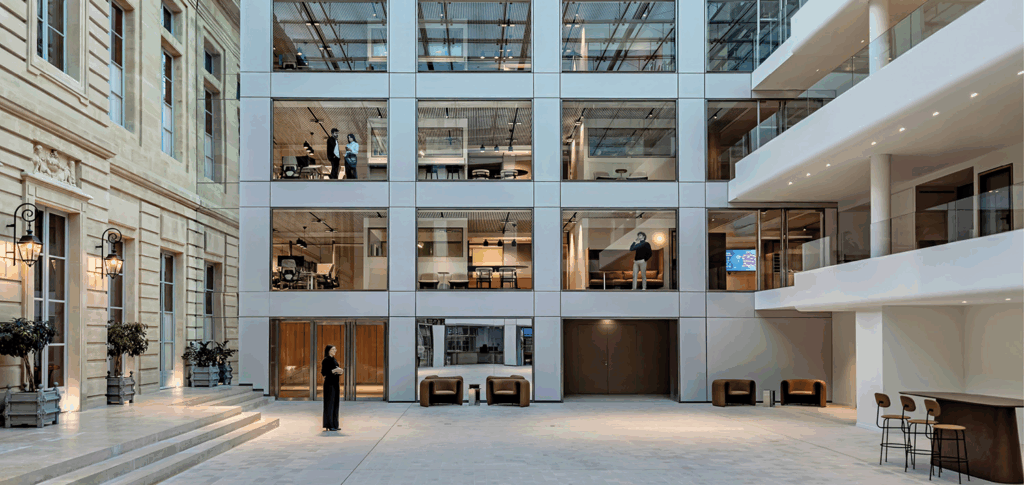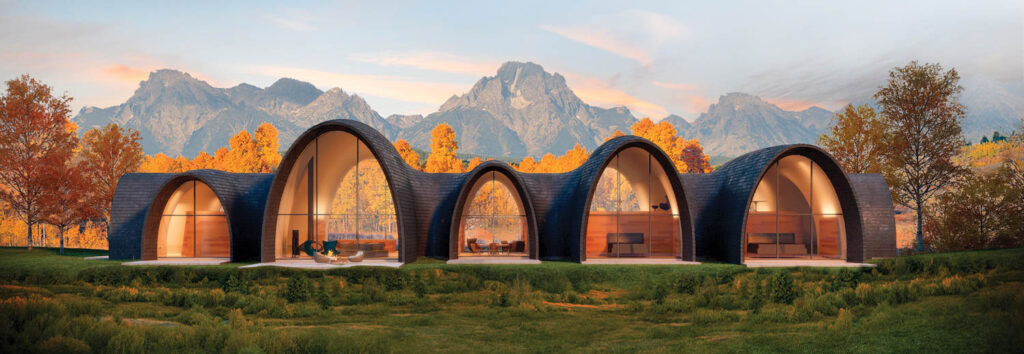
This Sinuous Home in Wyoming References Its Landscape
2022 Best of Year Winner for On the Boards – Single Family Residential
With a dramatically sinuous form that echoes the backdrop silhouette of the Teton Range, the 8,000- square-foot house in Big Sky country, due for completion in August 2024, is conceived as a tent, albeit an ultramodern one given its blackened-zinc cladding. Designed by David Jameson Architect, the structure, which comprises water-jet cut aluminum ribs joined into unitized wall panels with a vented cold cavity to help with snow control, will be prefabricated in Kansas City and shipped to the remote alpine site—a strategy that allows the shell to be erected and closed in during the summer building season. Energy efficiency will be achieved through spray-foam insulation, radiant HVAC systems, and LED lighting, while the construction typology and choice of durable materials set the sculptural edifice up for legacy usage.

PROJECT TEAM
See Interior Design’s Best of Year Winners and Honorees
Explore must-see projects and products that took home high honors.
read more
Projects
Architect David Jameson’s “Vapor House” Captures Childhood Memories of Maryland
Architect David Jameson and his family had been happily ensconced in a Midcentury Modernist house in Bethesda, Maryland—designed by Charles M. Goodman, a prolific architect known for experimental aluminum and prefa…
Awards
Interior Design’s 2022 Best of Year Award Winners
See Interior Design’s 2022 Best of Year Award winners, representing the best A&D projects and products from across the globe.
Projects
This Mountain Retreat in Jackson, Wyoming Nods to the American West
Working with Ankeny Architecture and Design, New York–based Messana O’Rorke brought its clean, modernist aesthetic to this mountain retreat.
recent stories
Projects
9 Japandi Interior Design Styles Embracing Tranquility
From a serene duplex in Singapore to a peaceful refuge in London, explore these nine Japandi interior design ideas that soothe and inspire.
Projects
Patricia Urquiola Puts Her Stamp On Milan’s Casa Brera Hotel
In Milan, Studio Urquiola transforms a rationalist office building into Casa Brera, a luxury hotel infused with the city’s inimitable charisma and culture.
Projects
How French Heritage Defines AXA Group’s New HQ
Saguez & Partners unified four different Parisian structures, thousands of employees, and a centuries-old insurance company for AXA Group’s headquarters.


