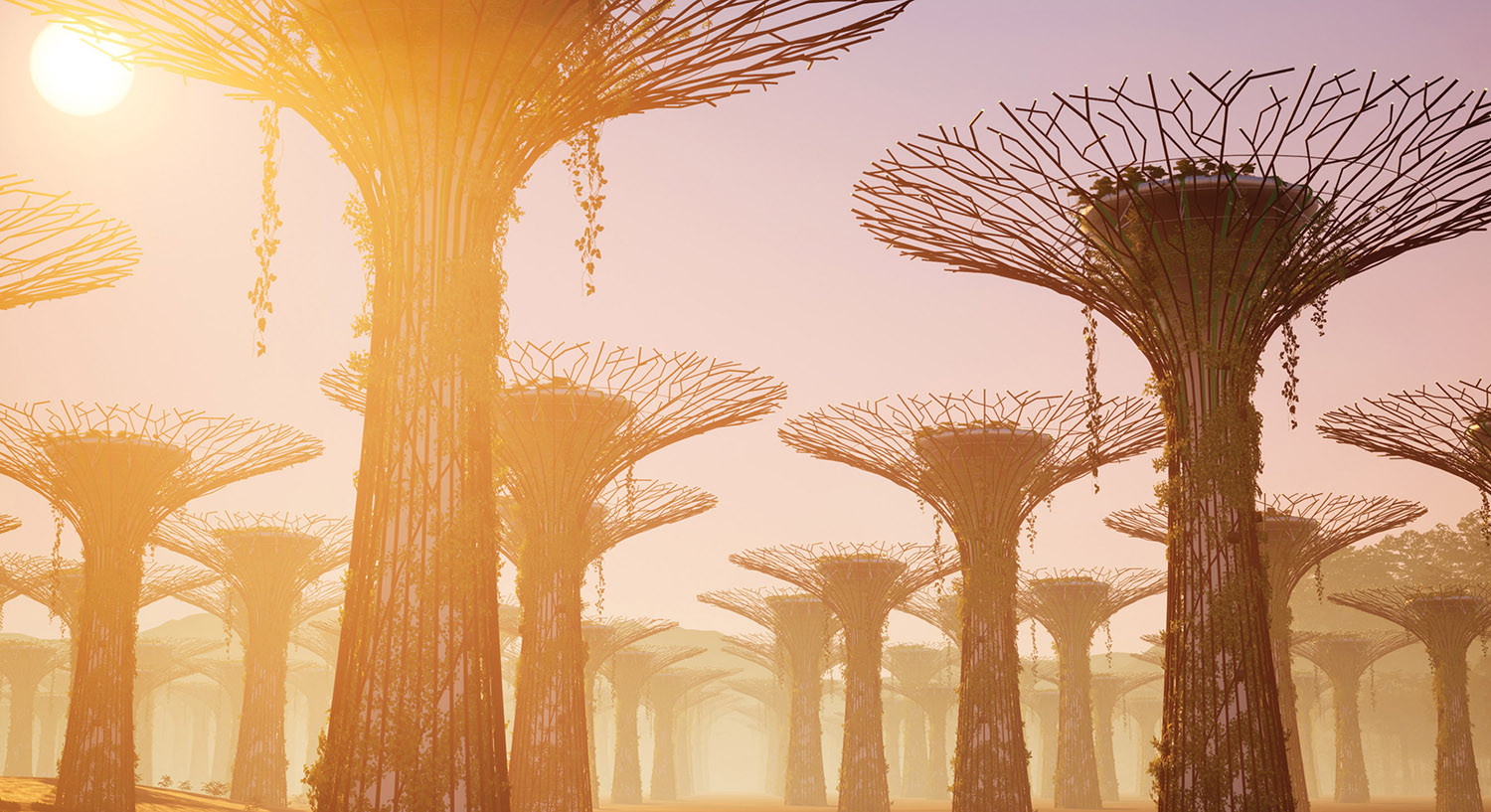Department of Architecture Co. Takes a Fresh Look at Shingles For a Northern Thailand Inn
What makes a shingle a shingle? That was the question Amata Luphaiboon and Twitee Vajrabhaya Teparkum, Department of Architecture Co. principals, asked themselves for Little Shelter, an inn in Chiang Mai, Thailand, that the firm designed and which Luphaiboon co-owns. Wanting to be sensitive to the region’s centuries-old architecture, they decided to take a fresh look at the venerable building material.
Despite meaning new city, Chiang Mai’s history dates to 1296. Now the largest city in Northern Thailand, with a metropolitan population of nearly 2 million, it was founded on the Ping River in the 13th century as the capital of the Lanna Kingdom. What is new is a tourism boom and the accompanying construction, due in part to its short-listing for UNESCO World Heritage status in 2015.

A new hotel would help cater to Chiang Mai’s 10 million visitors a year. Luphaiboon realized the opportunity could make for a savvy personal investment as well as an engaging design project. After scouting approximately 40 locations, the co-owners came upon an idyllic spot on a tree-lined stretch of the Ping. The plot was not even an acre, but the Old Town, location of the city’s famed night market and some 300 Buddhist temples, was minutes away.
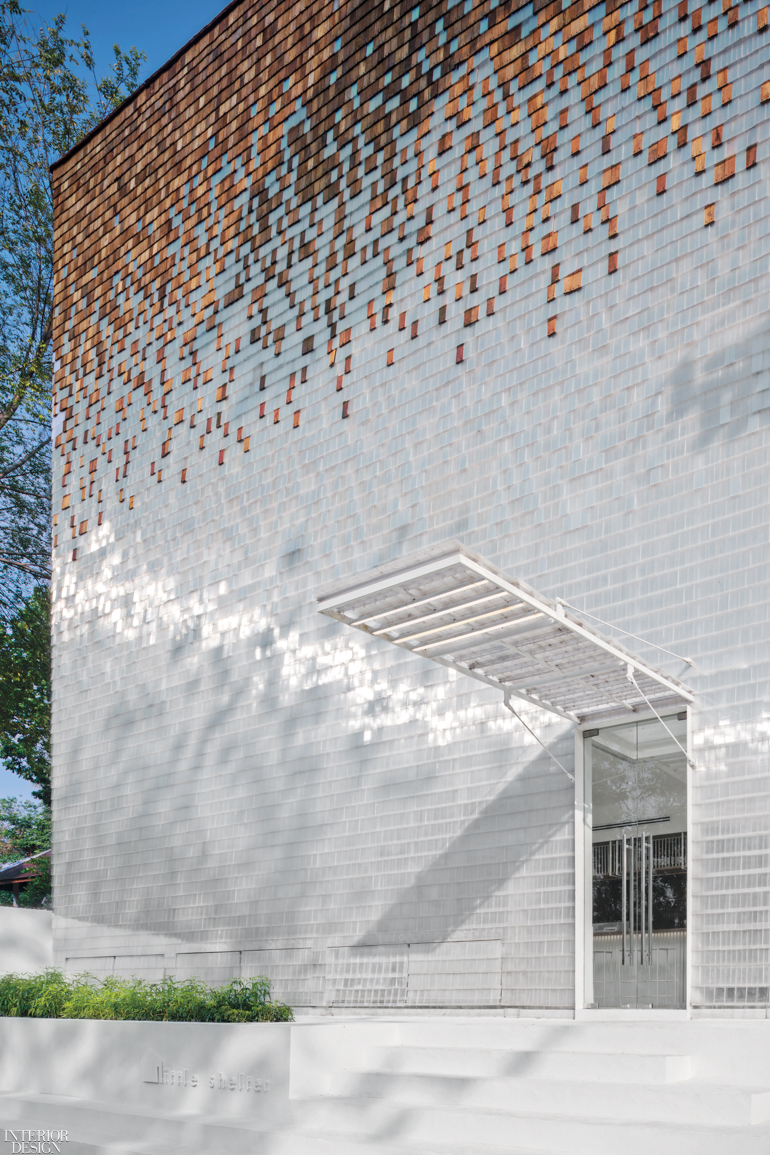
The catch? “While the city doesn’t specifically require the same language, officials strongly prefer that any new architecture this close to the Old Town blend in,” Luphaiboon explains. With their distinctive wood-shingled sloped roofs, some of the historic structures date to the city’s founding. And some are made entirely of a rare hardwood, now either very difficult to find or prohibitively expensive. “Plus, we don’t do traditional,” Teparkum adds.

So the architects settled on toasting the past while remaining unabashedly contemporary. Rising four stories, Little Shelter encompasses 8,900 square feet, with 14 guest rooms, a café, and a restaurant. An expansive terrace features a swimming pool and riverfront views. The nod to the past materializes on the peaked roof, which is topped with 4-by-14-inch shingles made of scrap teng, a Thai hardwood DAC repurposed from local timber factories. “We were able to incorporate wood—as well as tradition—at virtually no cost,” Teparkum observes.

The contemporary twist is visible on the front facade. Here are more shingles, but in a different yet equally cost-effective material. Starting from the roofline, teng shingles morph into semitransparent polycarbonate ones, the latter creating a dramatic gradient effect as well as catching and playing with natural light. “When the sun’s out or the sky changes color, it influences the whole atmosphere inside,” Luphaiboon says.

Given that only one side of the site came with a view, he and his owner partners purchased the inexpensive polycarbonate in large-scale sheets in varied opacities. They’re mixed together on the front elevation, but it’s only the clearer polycarbonate shingles for the riverfront side. Specially sourced studs and screws in the same material maintain continuity. “The wonderfully translucent result is still water-tight,” Luphaiboon notes.

If the exterior motif is shingles, the interior’s is parasols. Guests pass through a canopied entry into the bright, 40-foot-high lobby and café hung with dozens of upside-down bamboo parasol frames, some kept natural, others painted white. “Chiang Mai is known for its beautiful parasols,” Teparkum says, “but, to make them modern, we removed the paper shades.” The adjustment makes the accessory almost sculptural—and shines a new light on local craftsmanship. The frames also decorate the ceiling of the adjoining, moodier restaurant, where furnishings boast simple, rounded silhouettes of white powder-coated steel and local teak.
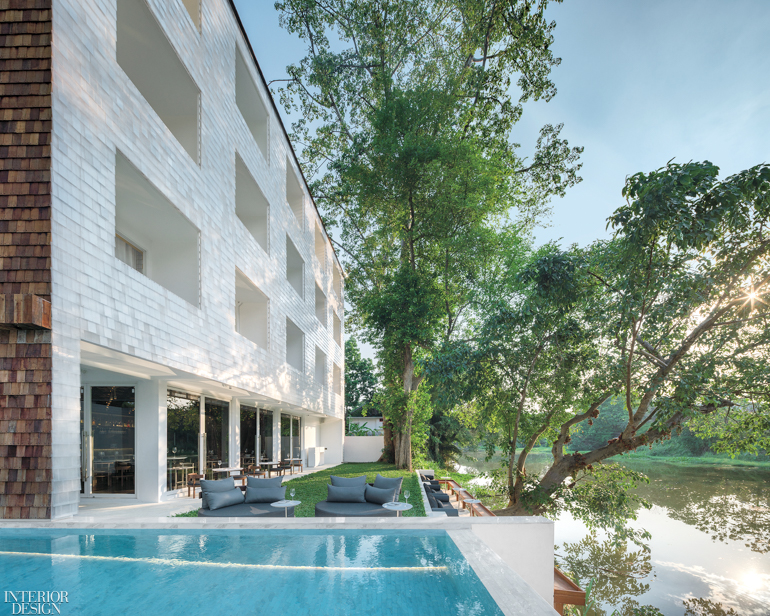
Upstairs, in one of the twin guest rooms, bright yellow parasols with shades make an appearance. But this time they’re in the form of a photograph printed on vinyl and applied to the ceiling. It’s a device Luphaiboon and Teparkum used in all the rooms, which, except for the 540-square-foot suite, range from a tidy 250 to 270 square feet.
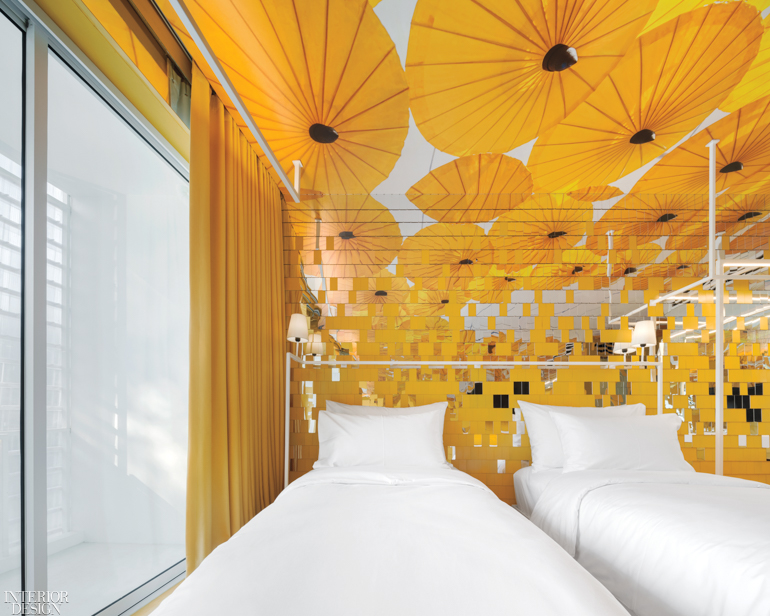
Space was saved by forgoing closets. Instead, guests can hang their clothes from a slim, white hang-bar system. A similar bar runs behind the bed, headboardlike, and hosts petite clip-on reading lamps. Some bars also conceal LED strips. “There are no ceiling fixtures at all,” Teparkum notes, so as not to interrupt the ceiling imagery. (During the day, ample light comes into the rooms from generous windows cut out of the polycarbonate facade.) Of course, there’s shinglelike tile in the rooms and bathrooms, too. To give the illusion of more space, a scattering of reflective acrylic tile is mixed in with spray-painted PVC versions.

Aside from the twin room, parasols don’t show up again. Instead, images are of more natural scenes: fluffy white clouds intersected by birds in flight, glowing lanterns floating in a night sky during the Loi Krathong lantern festival, mist surrounding boughs in a pine forest. The architects took most of the photos themselves, lying flat on the ground—a top-down strategy that seems to work well for them.


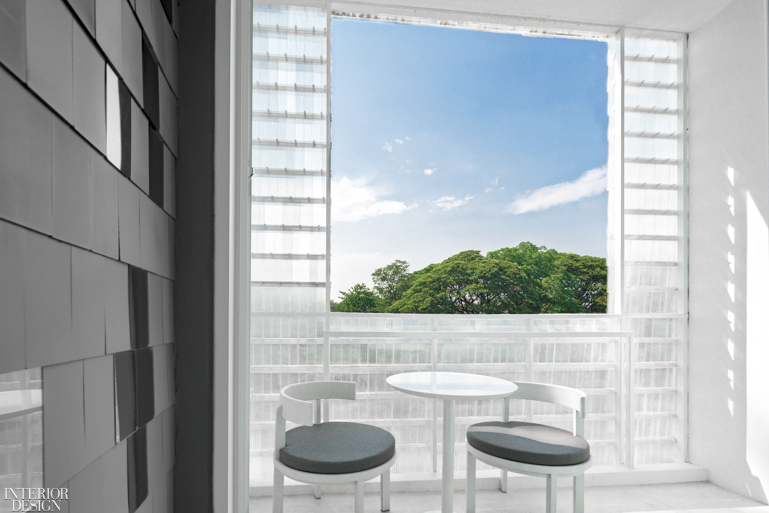

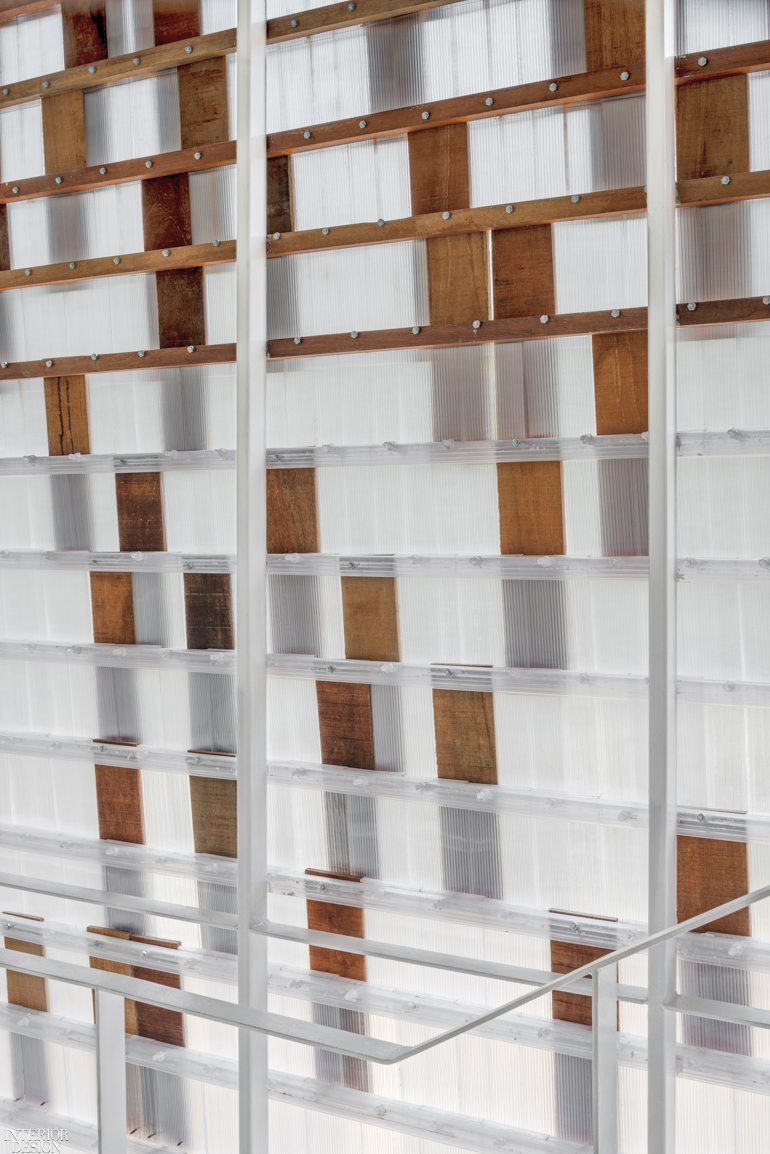
Project Team:
Adhithep Leewananthawet; Pitchaya Poonsin; Tanadeth Mahapolsirikun; Supavit Junsompitsiri; Yada Pianpanit; Apisara Lertrattanakit: Department of Architecture Co. Accent Studio by Nopporn Sakulwigitsinthu: Lighting Consultant. Next Engineering Design Co.: Structural Engineer, MEP, Civil Engineer. K Patara Lumber: Woodwork. Chatgen Construction and Design Co.: General Contractor.
Product Sources: Danpalon through Vispac: Polycarbonate (Exterior). CCSE: Custom Recessed Fixtures (Restaurant). JPS Products: Custom Wall Covering (Guest Rooms). Greenlam: Acrylic Tile. Virgo Interiors: Painted Tile. Saharoj Textile: Bedding. Smile Design: Curtain Fabric. Chatgen Construction & Design: Custom Lamps, Windows, Doors. Cotto: Sink, Toilet (Bathroom). DuPont: Vanity Material. Thai Ceramic Tile: Floor Tile. Throughout: Archi Construction & Architect: Custom Parasol Installations. Newmuangthong Furnitech: Custom Furniture. Earth Colors: Concrete Flooring. TOA: Paint.

