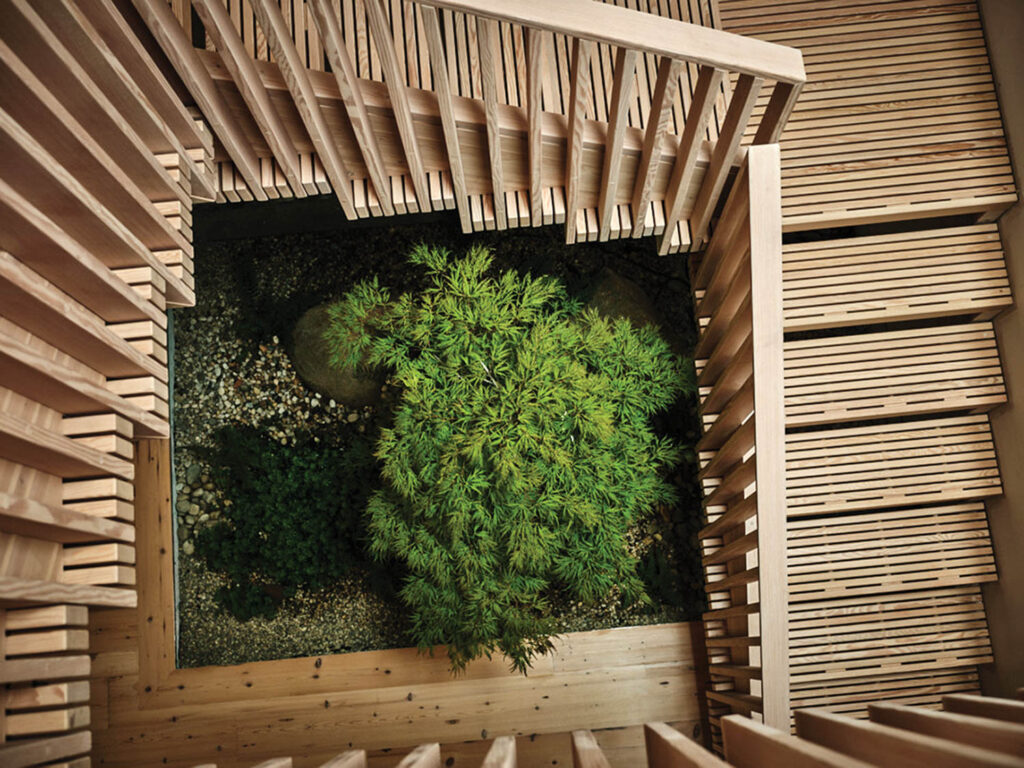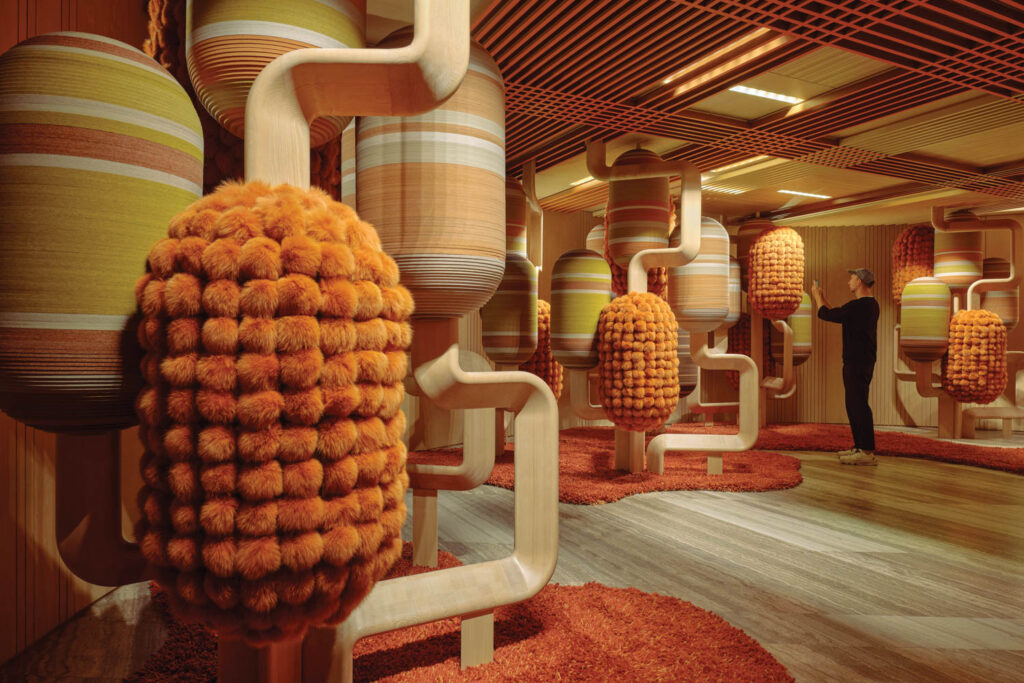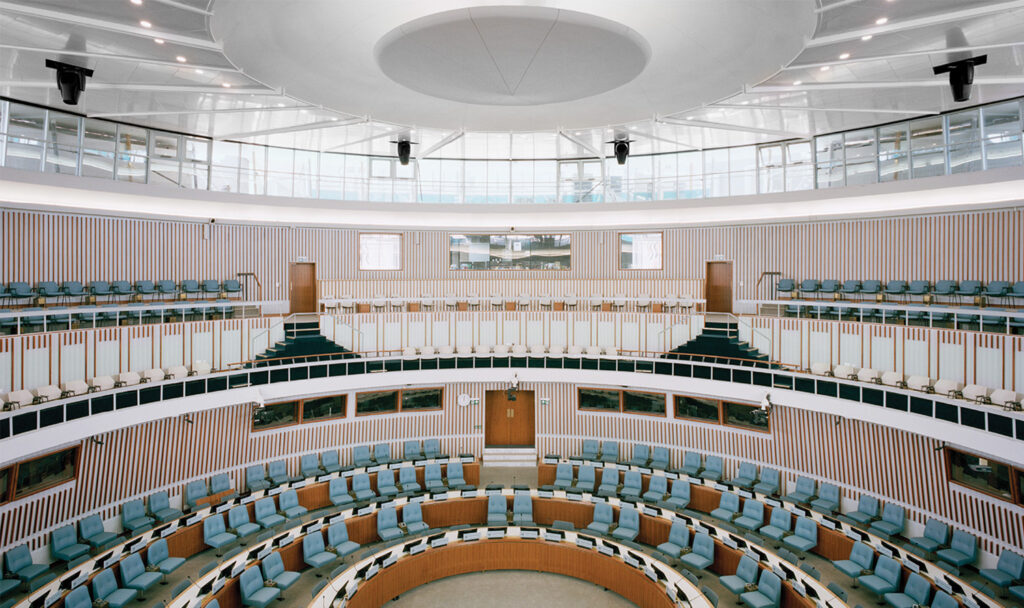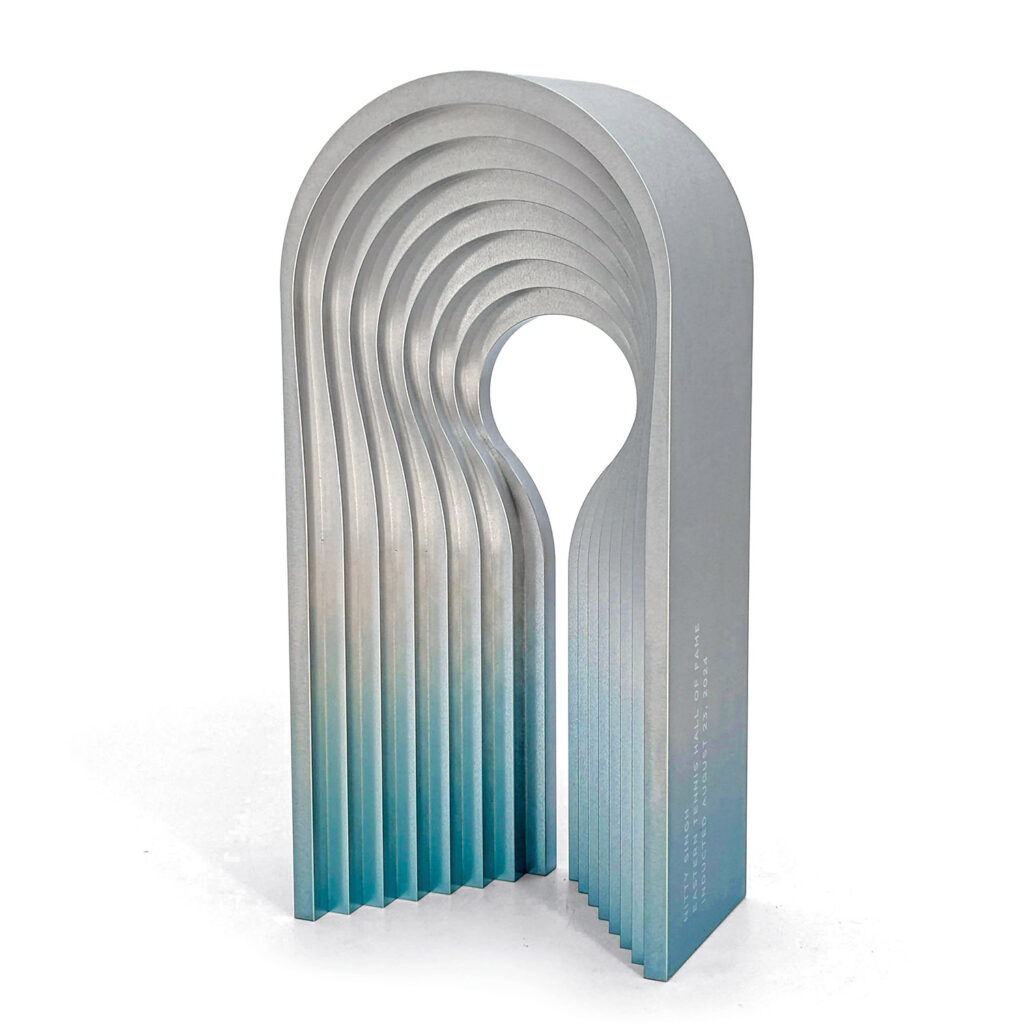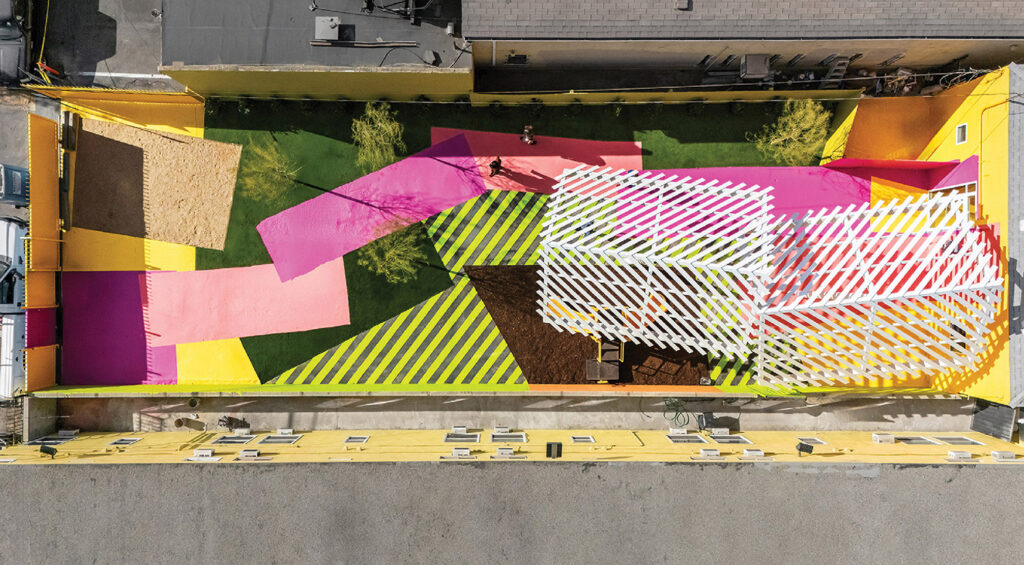Behind the Design of an Eco-Friendly Home in Mexico
2023 Best of Year Winner for On the Boards Single Family Residential
For a home situated in the drought-susceptible region of Ciudad López Mateos, Mexico, Desai Chia Architecture and MT Arquitectos envisioned an eco-friendly oasis for a family of four oriented around a courtyard that doubles as a collection point for rainwater. A standout semicircular staircase anchors the two-story, 6,000-square-foot plan, and floor-to-ceiling glazing ushers in daylight. The concrete facade will be cast in place and act as a natural thermal barrier. Interior walls will be finished with an ancient Mayan stucco technique made from a mixture of cement and boiled bark sourced from the native Yucatán chukum tree.

See Interior Design’s Best of Year Winners and Honorees
Explore must-see projects and innovative products that took home high honors.

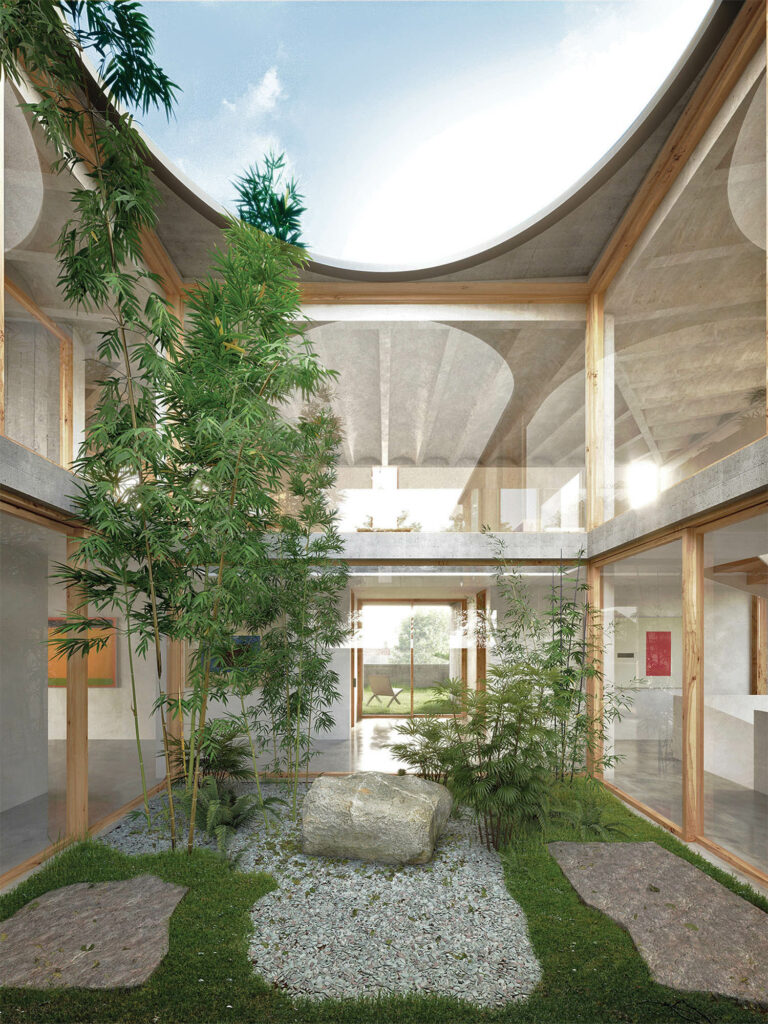
read more
Projects
Old Meets New in This Updated Brooklyn Carriage House
Step inside this 1870’s carriage house in Clinton Hill, Brooklyn, outfitted with a new sustainably designed 3,100-square-foot interior by Schiller Projects.
Projects
Explore a Forest-Inspired Home in Mexico City
In Mexico City, the surrounding forests provide inspiration for Esrawe Studio’s award-winning residential building, with sweeping views of leafy trees.
Projects
Immersive to the Max: Inside a Whimsical Sales Gallery in Hong Kong
Take a closer look at the 2023 Interior Design Best of Year Awards winner for Residential Sales Center, Novo Land Sales Gallery by One Plus Partnership.
recent stories
Projects
Inside Africa Hall: A Modernist UN Legacy Reimagined
Africa Hall, the HQ for the United Nations Economic Commission for Africa when it debuted in 1961, was recently preserved and renovated by Architectus.
Projects
Win Big With The Eastern Tennis Hall Of Fame Trophy
Joe Doucet joins forces with other makers to design a striking, ombré-toned trophy worthy of the prestige of the Eastern Tennis Hall of Fame.
Projects
A Welcoming Center For Homeless Outreach Opens in Compton
Kadre Architects transforms a fading building into a welcoming presence in the Compton neighborhood.
