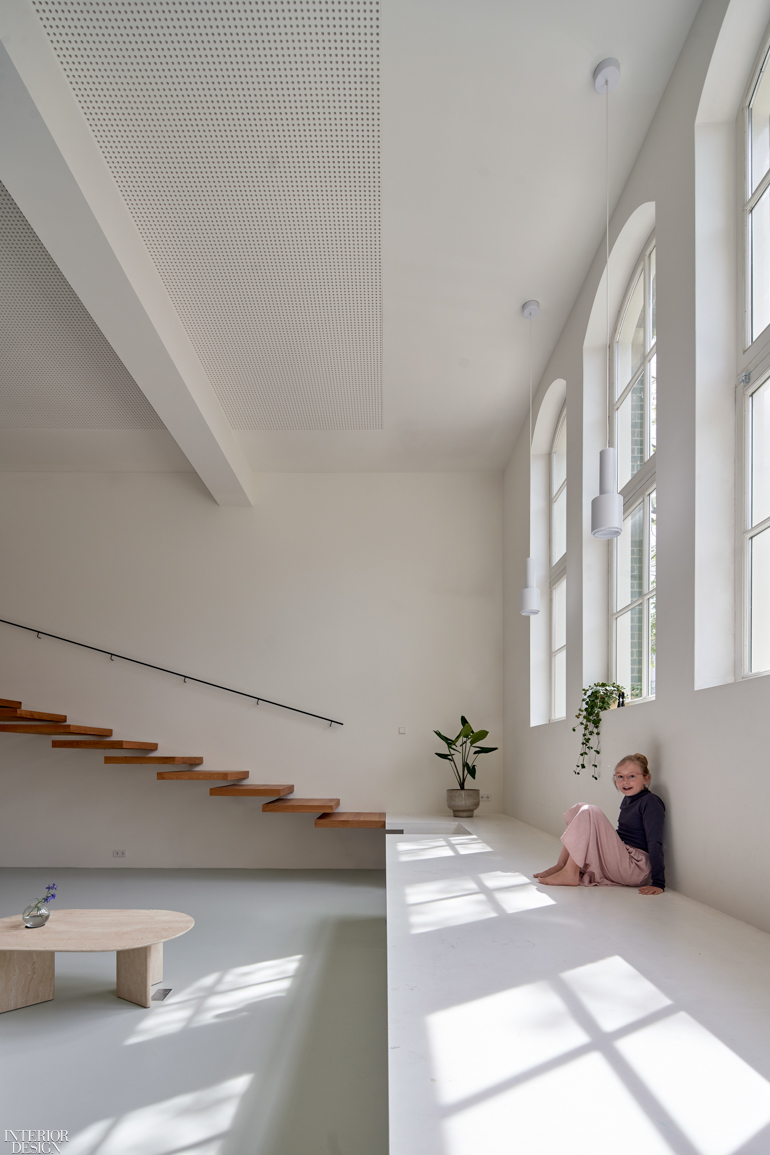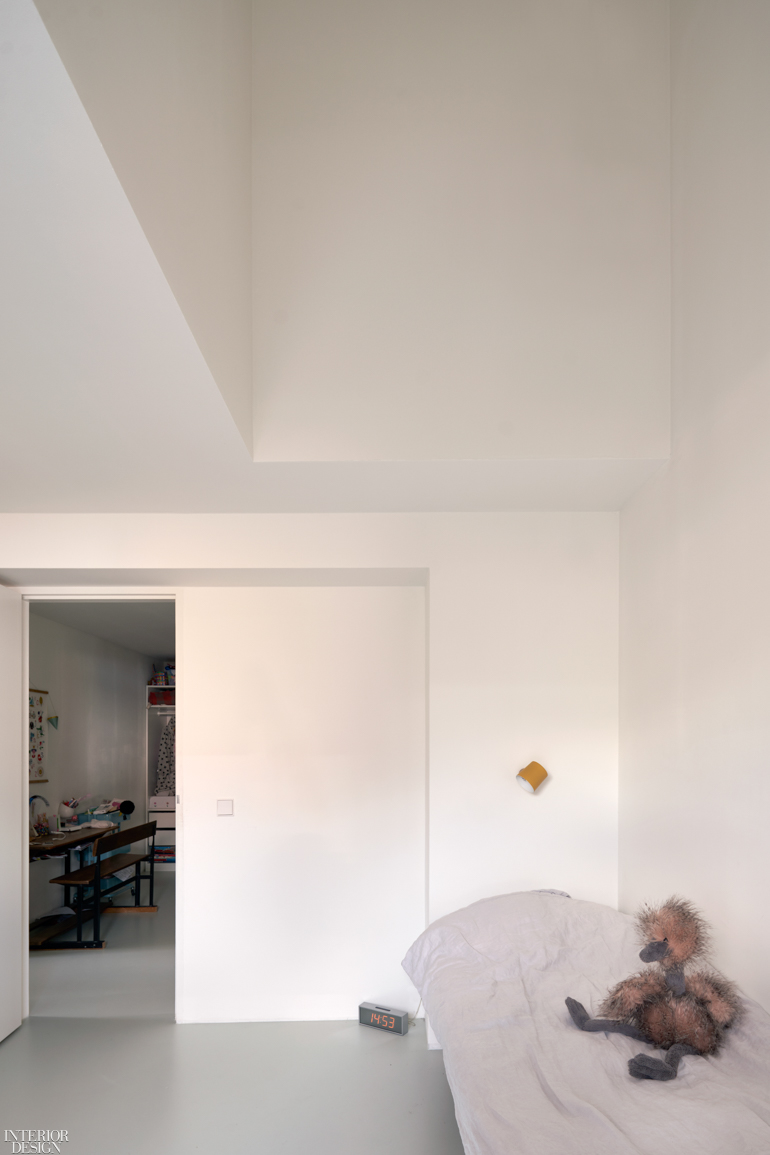Eklund Terbeek Architects Designs a Spare Space for a Theatrical Family

A family of four in Rotterdam needed a new home—but not just any home. Given their active roles in the Dutch dance and theater community, they wanted a residence that offered space for movement, and perhaps even a performance or two. What better than a former gym hall?
“When the municipality first put up the dilapidated complex for sale, we had a look,” says Jenny Eklund, architect and co-founder of Eklund Terbeek Architects. “When entering, we immediately said to each other, `I want to design this home!’ Luckily, the new owners had the same idea.”

The firm kept the 2,500-square-foot space open, installing new cast polyurethane floors and a carrara island in the kitchen. For added light, they demolished an extension dating back to the 1970s. “We made room for a small garden,” Eklund says, along with a few new windows to flood the open space with sunlight. The focal point became a floating staircase with oiled oak treads. It’s the perfect way to get the heart racing—or put on a show.
Keep scrolling for more images of this project >






