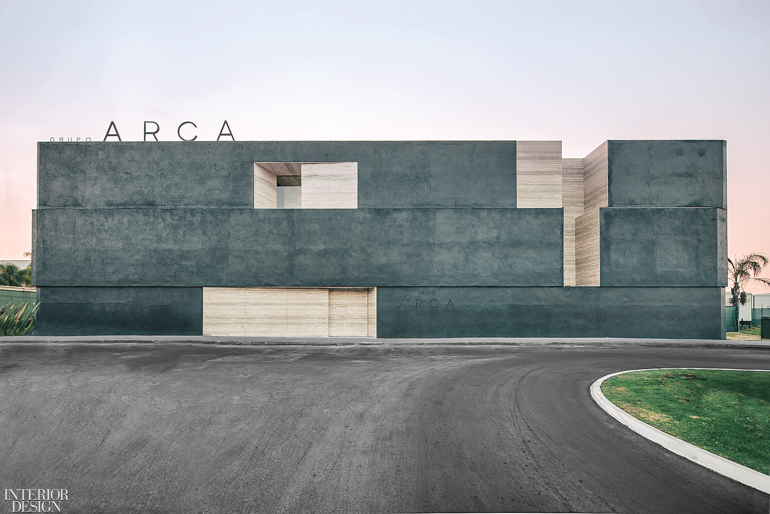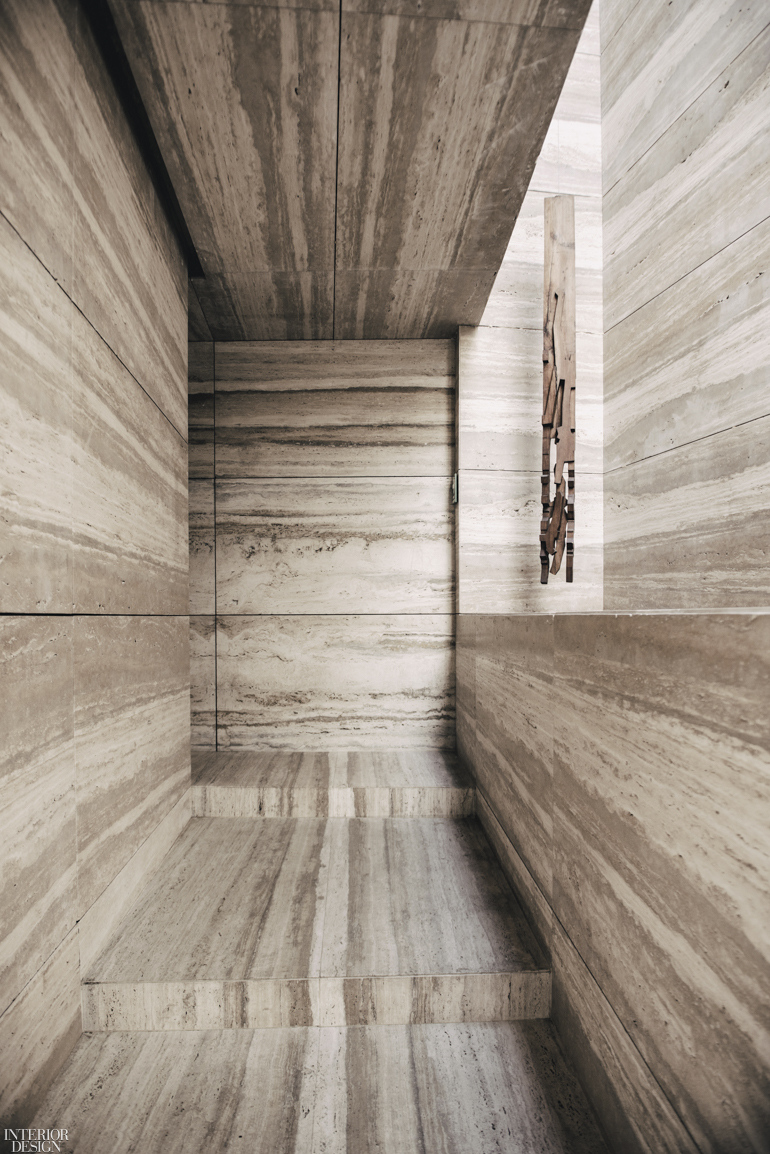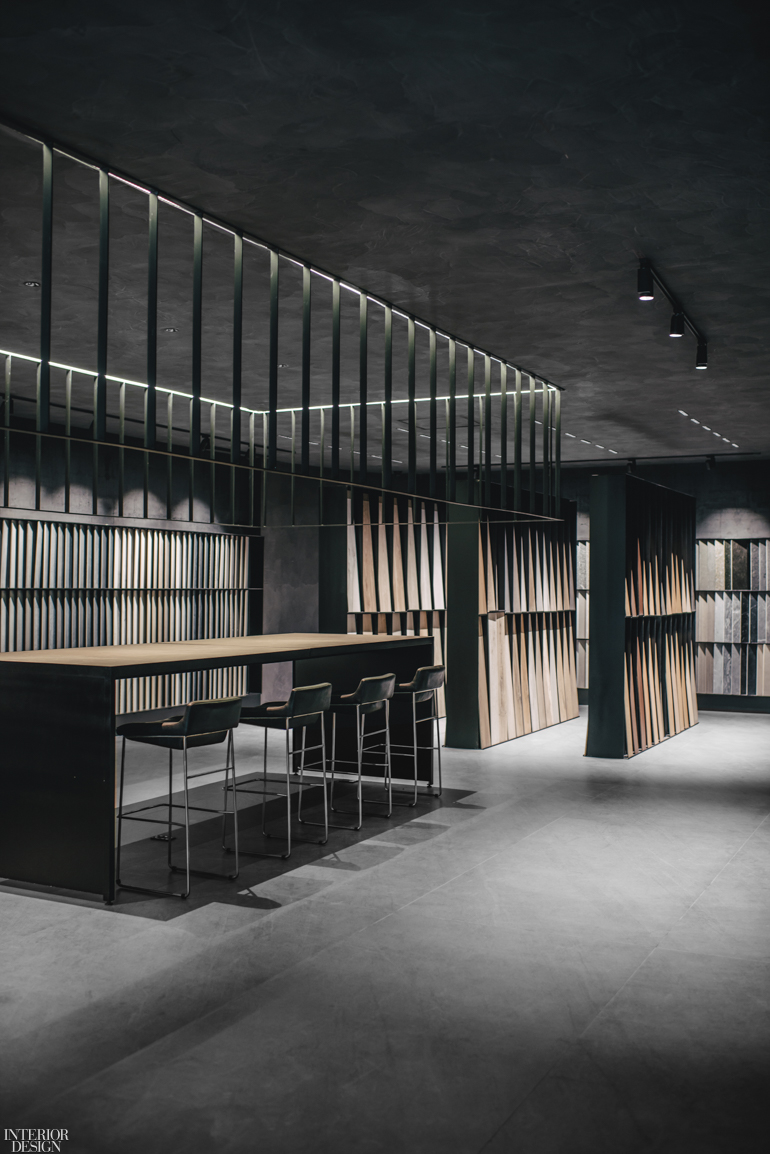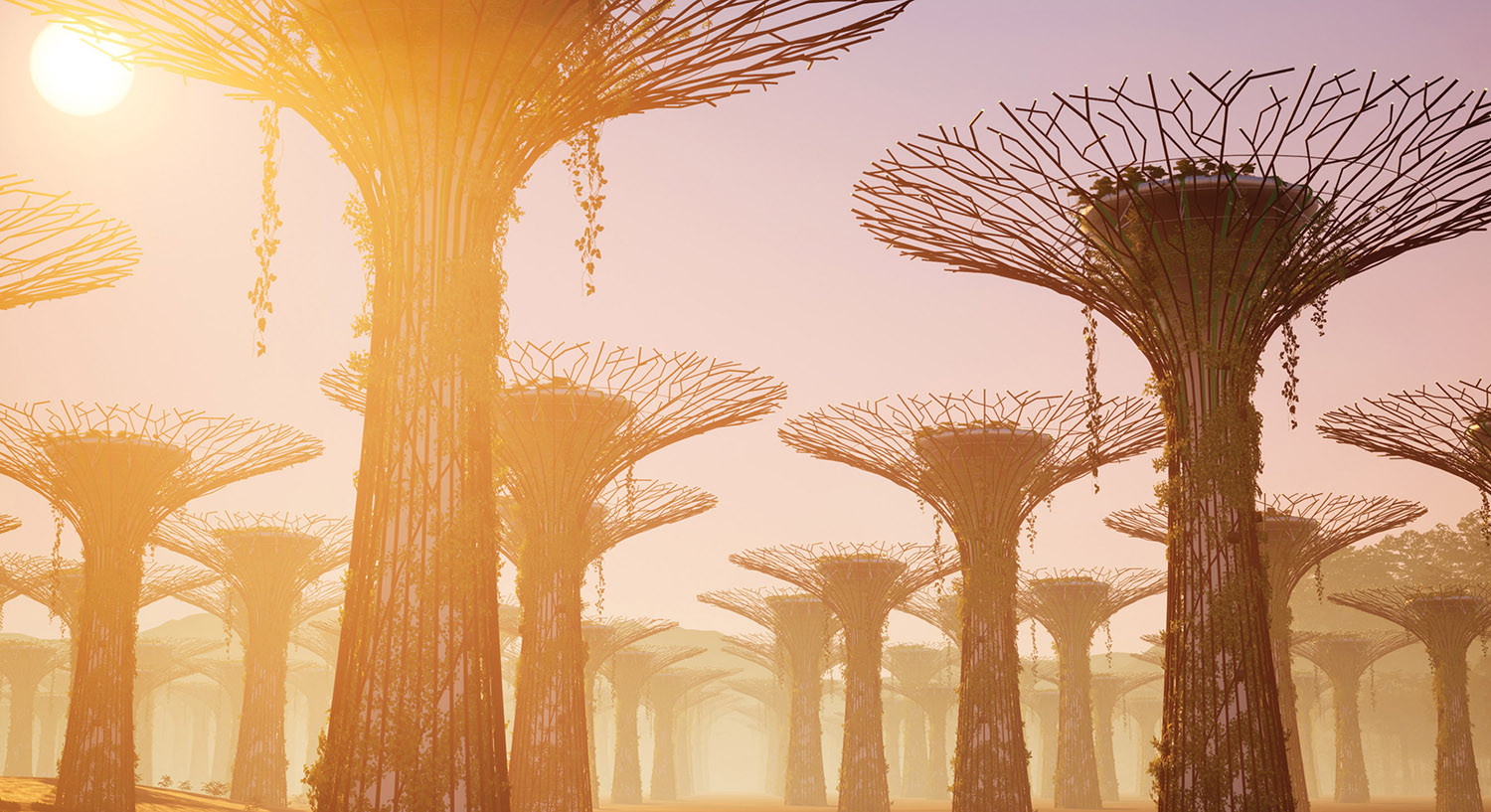Esrawe Studio Designs Experiential Showroom and Exhibition Space for Grupo Arca in Guadalajara
Grupo Arca has big ambitions. With showrooms in Mexico City and Monterrey, it is a favorite of Mexico-based architects and interior designers, offering them premium building materials: wood flooring from France, an array of masonry bricks, Italian-fabricated engineered stone, and exotic natural stone from around the globe. But Grupo Arca also takes pride in a higher purpose, to be “a node of creative connections that promotes design, culture, and art through extraordinary experiences,” according to a company statement. Those experiences include a handsome online design journal called Container as well as a new generation of design centers conceived more as museums that celebrate the art of materiality than traditional commercial showrooms. They will offer flexible, changeable venues for temporary exhibitions, film screenings, and musical performances. The first such venue has opened in Guadalajara, and it was designed by a likeminded and equally ambitious collaborator, Esrawe Studio.

“We like to provoke our clients to include a cultural component in their projects,” Héctor Esrawe begins. “In this case, we achieved both: a design that adds social value and is integral to the brand. This company has marvelous energy, wanting to grab the brass ring and reach for the stars.”
Esrawe’s team, led by architecture coordinator Laura Vela, conceived the 70,000-square-foot facility with two conjoined but clearly defined zones: a soaring, skylit warehouse for the massive stone slabs and other materials in the Grupo Arca inventory and a three-level showroom wing with product galleries, offices, and a bookstore-café. The latter public-facing portion, situated around a wedge-shape open-air agora, or courtyard, takes inspiration from the very nature of the stone displayed within. Portions of the entry facade, finished in blocky planes of blackened concrete, look as though they have been excavated to reveal stratified layers of lighter-hued Italian travertine. Once through the front door, a discreet and subtle opening in the muted facade, visitors pass into the monumental agora.

The floor and walls of the courtyard are clad entirely in the same travertine used on the facade. Extending up the three-story height of the agora, its strong horizontal veining suggests the strata of an archaeological excavation or a stone quarry, precisely the metaphor Esrawe intended. “It conveys the power of seeing the origin of materials, not just the end product,” the designer states. “Few people have ever visited a quarry and think stone just shows up finished in the yard. Here, we created a link between the user and the raw materials.”
As with the interior patios of traditional Mexican houses, the agora, along with a pair of smaller light wells, brings daylight into the otherwise windowless structure. Recessed doorways and cantilevered walkways flow around the courtyard’s trapezoidal form, adding to the horizontality of the space. “Part of the experience of walking through this petrified mass is the expanding and contracting of the circulation,” Vela explains. Pockets of planted trees and shrubs recall the vegetation sprouting from geometric cliffs of cut marble in Edward Burtynsky’s famous photographs of abandoned Vermont quarries—nature creeping back to life. A massive flight of travertine steps, augmented with smaller lengths of rustic teak, offers a stunning backdrop for performances and exhibitions. Currently on view is the site’s inaugural show of abstract wooden sculptures by Jorge Yázpik, a contemporary Mexican artist.

Inside, the Esrawe team similarly approached displays like artwork rather than samples. “The interiors are neutral, with gallery lighting to show off the drama of the materials,” Vela continues. “It’s a pure, clean geometry of lines and planes, with steel frames that express depth.” The lobby, with black basalt flooring and walls and ceilings of blackened micro-cement, reinforces the conception of the building being carved from a solid masonry mass. Even the reception desk is a hunk of rough-hewn Turkish marble. The lobby overlooks the huge, skylit warehouse where immense stone slabs and pivoting steel-framed sections of wood flooring are contained, creating a clear, but easily traversed, separation between showroom and storage.
On the top floor, the bookstore-café has overlapping functions. Opening onto a landscaped terrace, it’s a place to relax and flip through architecture books and magazines as well as a reference library for designers working with sales reps. Framed architectural photos add to the gallery feel—and the overall conceit of Grupo Arca’s showroom as a cultural hub, not just a place for commercial transactions. As in much of the building, Esrawe Studio designed the furniture, which here includes bar stools, benches, and bookshelves that harmonize with the honey-hued maple-plywood ceiling. Grupo Arca’s in-house craftsmen also contributed to the furnishings, including the reception desk and the restroom’s colossal sink of heavily veined French marble.
This first of Grupo Arca’s game-changing showrooms has been a hit, creating a newfound sense of community for Guadalajara’s design professionals while supporting and expanding the company’s international ambitions. In fact, additional outposts in Miami and Madrid are due to be unveiled next year.
Keep scrolling to view more images from the project >











Project Team: Antonio Chávez; María Santibañez; Jacobo Mendoza; Andrea Guillén; Brenda Vázquez; Fernando Carnalla; Tatiana Godoy; Fabián Dávila; Daniela Pulido; Javier García–Rivera; Yair Ugarte; Moisés González; Gael Félix; Roberto González: Esrawe Studio. Paar Paisaje Arquitectura: Landscaping Consultant. Cadena + Asociados Concept Design: Custom Graphics. Luz En Arquitectura: Lighting Consultant. GMA Arquitectura E Ingeniería: Structural Engineer. Casas De México: MEP, Woodwork, General Contractor.
Product Sources: From Front: Milia Seyppel Through Karakter: Vases (Reception). Esrawe: Sofa, Table, Chair.


