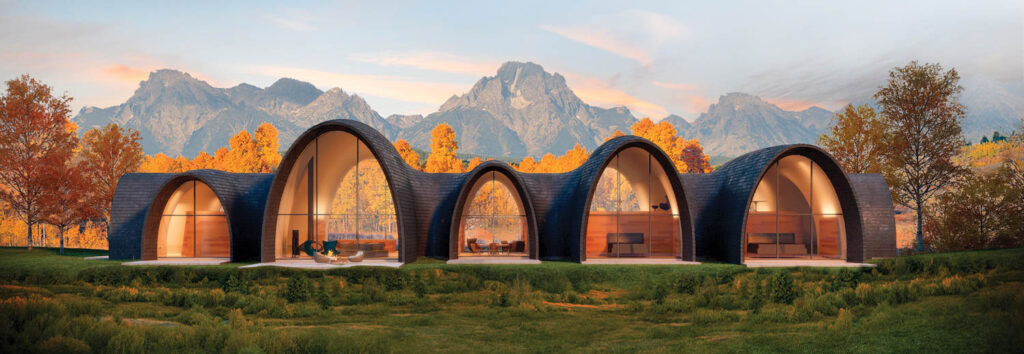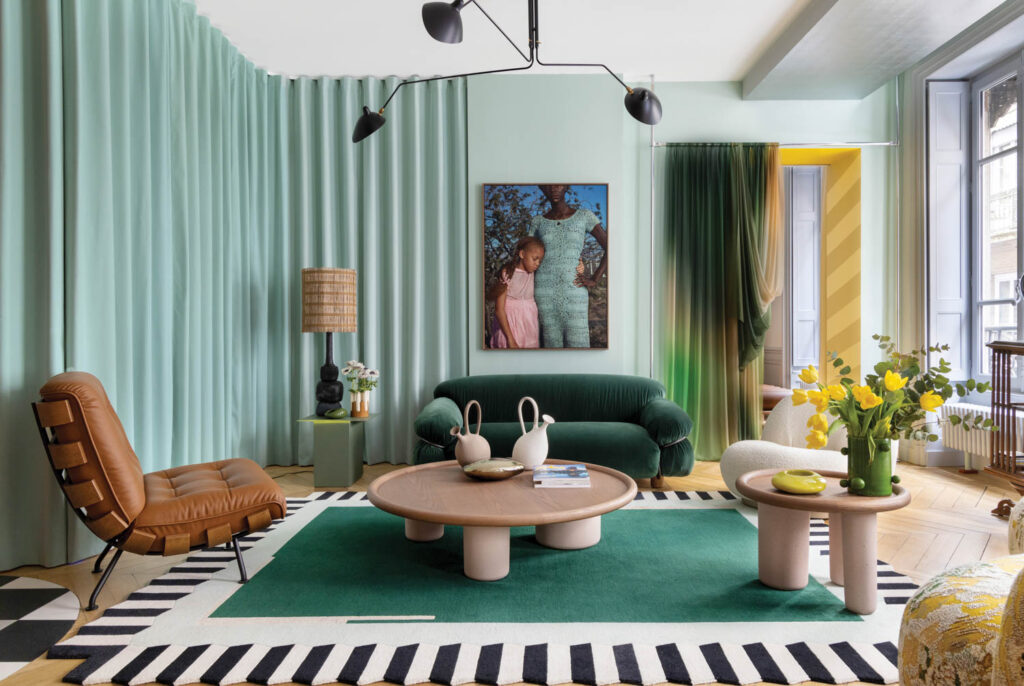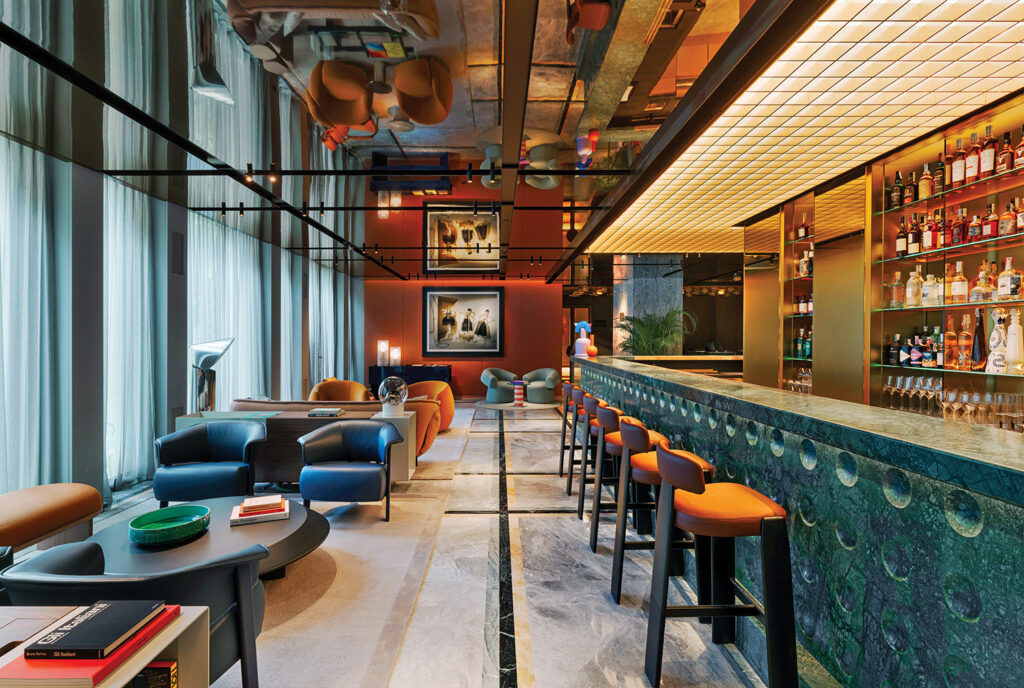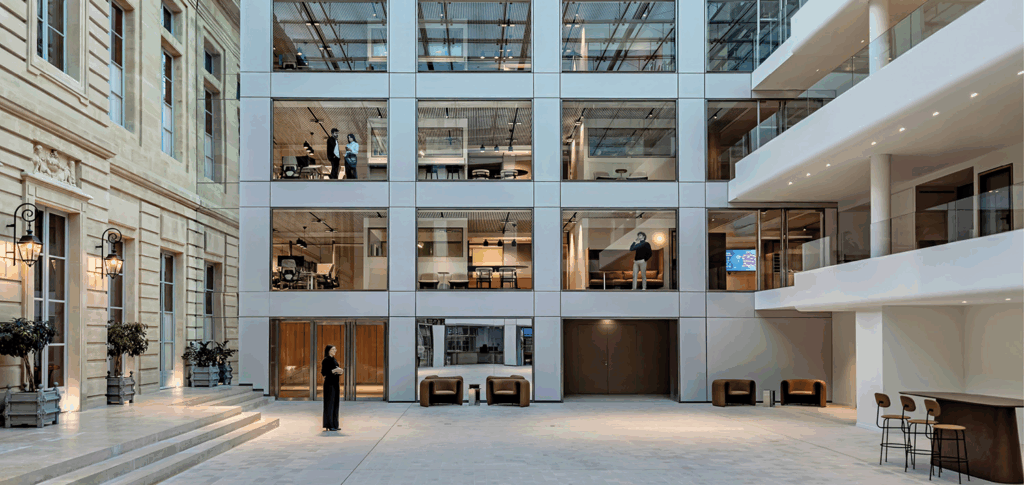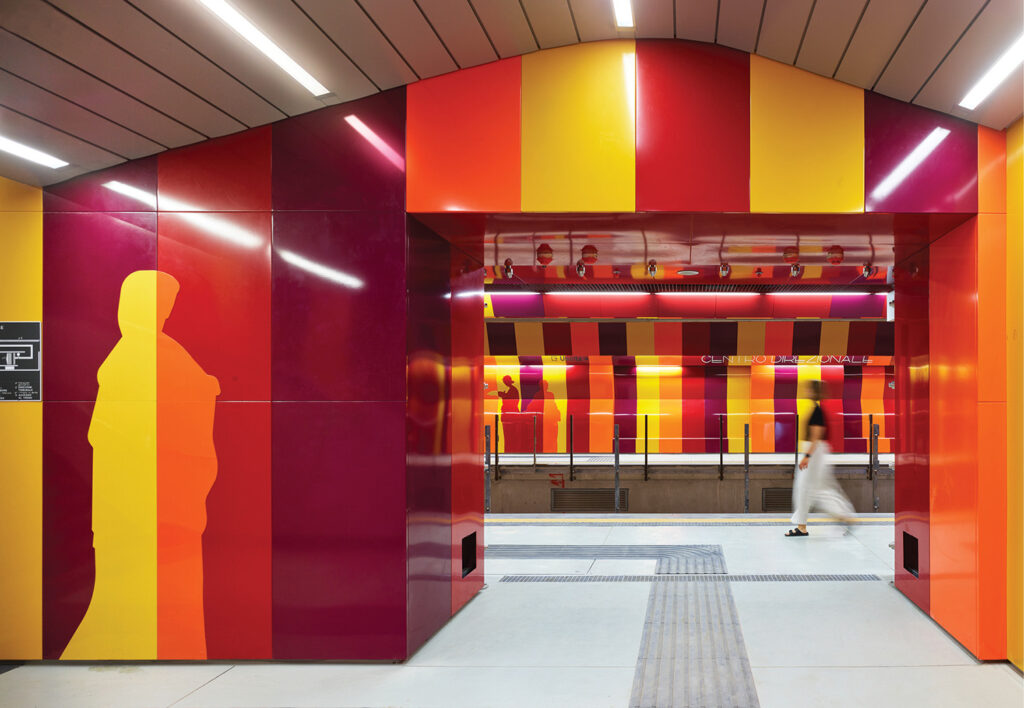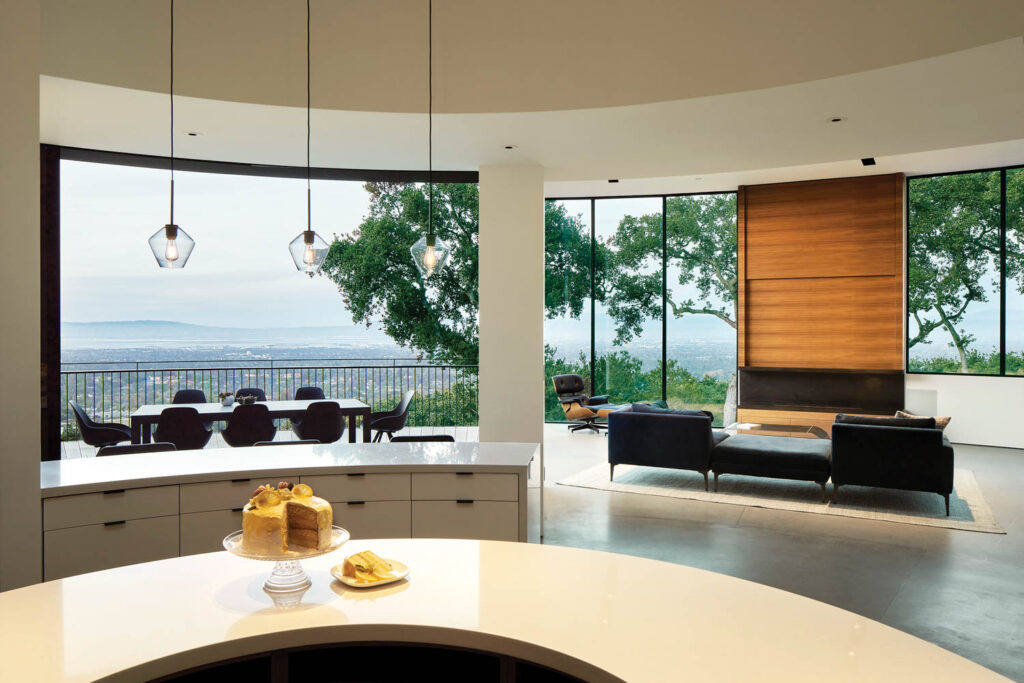
Feldman Architecture Transforms a Courtyard into an Airy California Kitchen
2022 Best of Year Winner for Kitchen
Aptly named, the 5,000-square-foot Round House is one of a few remaining similarly shaped homes built in California during the 1960’s. The clients initially planned a modest remodel, but soon after moving in, the pair recognized its inefficiency—low window eaves obstructed otherwise spectacular views from its steep plot. The original central courtyard, once open to the sky, was transformed into the kitchen courtesy of Feldman Architecture. Now, a large circular skylight streams in daylight while an adjacent outdoor deck, strategically carved out at the intersection of the living room and kitchen, frames sprawling vistas of the South Bay. Siding and backsplash in shou sugi ban, Japanese-style charred cedar, seamless concrete flooring, crisp white walls, and concealed appliances do little to distract the eye from those views, while curved pocket doors assert a unified indoor-outdoor connection.
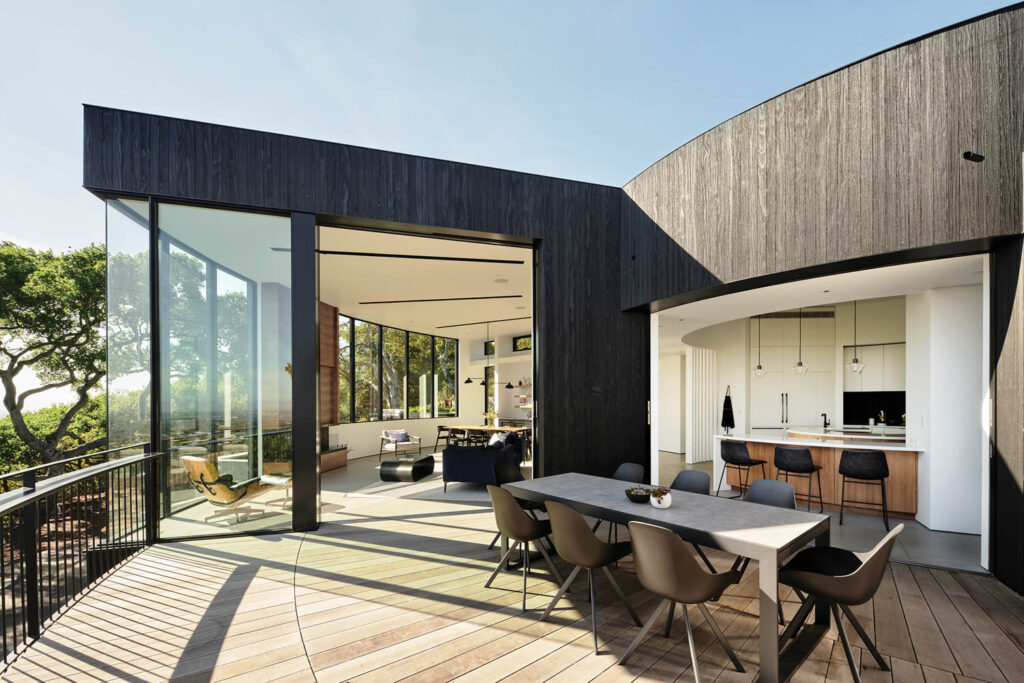
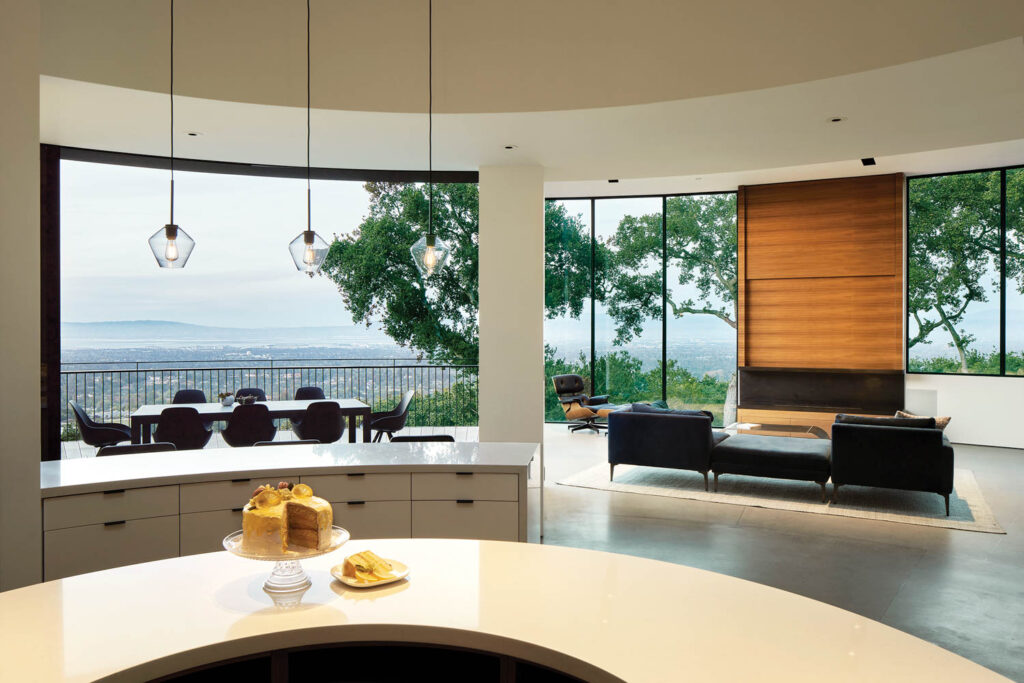
PROJECT TEAM
See Interior Design’s Best of Year Winners and Honorees
Explore must-see projects and products that took home high honors.
read more
Awards
Interior Design’s 2022 Best of Year Award Winners
See Interior Design’s 2022 Best of Year Award winners, representing the best A&D projects and products from across the globe.
Projects
The Founder of Claude Cartier Studio Dreams Up Her Own French Apartment
In Lyon, the founder of Claude Cartier Studio turns her French apartment into a playground for her exuberant sensibility.
Projects
Feldman Architecture and Thuilot Associates Earn a Best of Year Award for Residential Landscape
2021 Best of Year winner for Residential Landscape. Most recently, the owners of this Bay Area residence sought to maximize use of their backyard, dotted with redwoods and mature oaks, by commissioning a pair of freestan…
recent stories
Projects
Patricia Urquiola Puts Her Stamp On Milan’s Casa Brera Hotel
In Milan, Studio Urquiola transforms a rationalist office building into Casa Brera, a luxury hotel infused with the city’s inimitable charisma and culture.
Projects
How French Heritage Defines AXA Group’s New HQ
Saguez & Partners unified four different Parisian structures, thousands of employees, and a centuries-old insurance company for AXA Group’s headquarters.
Projects
Discover Centro Direzionale Station’s Bold Transformation
Explore how Miralles Tagliabue–EMBT Architects reimagines Centro Direzionale with a glulam timber ceiling and colorful hues inspired by Pompeian frescoes.

