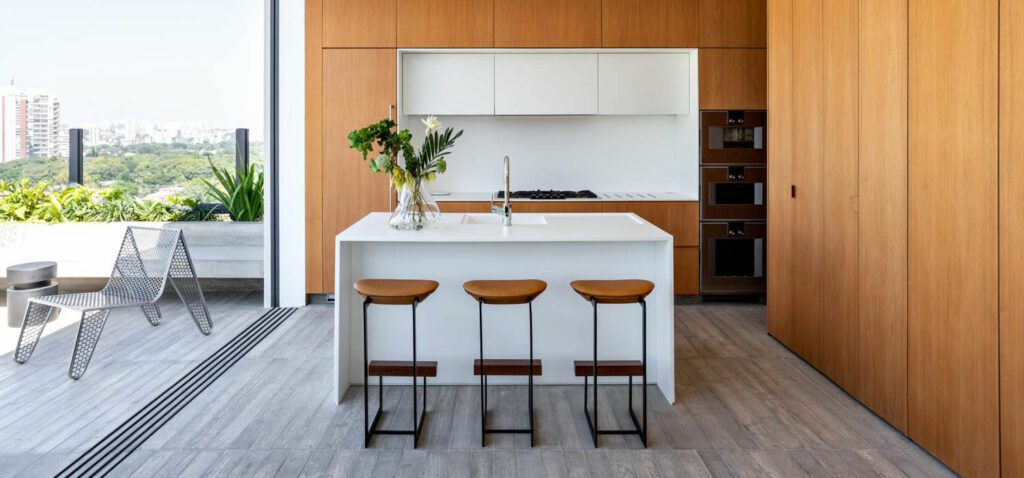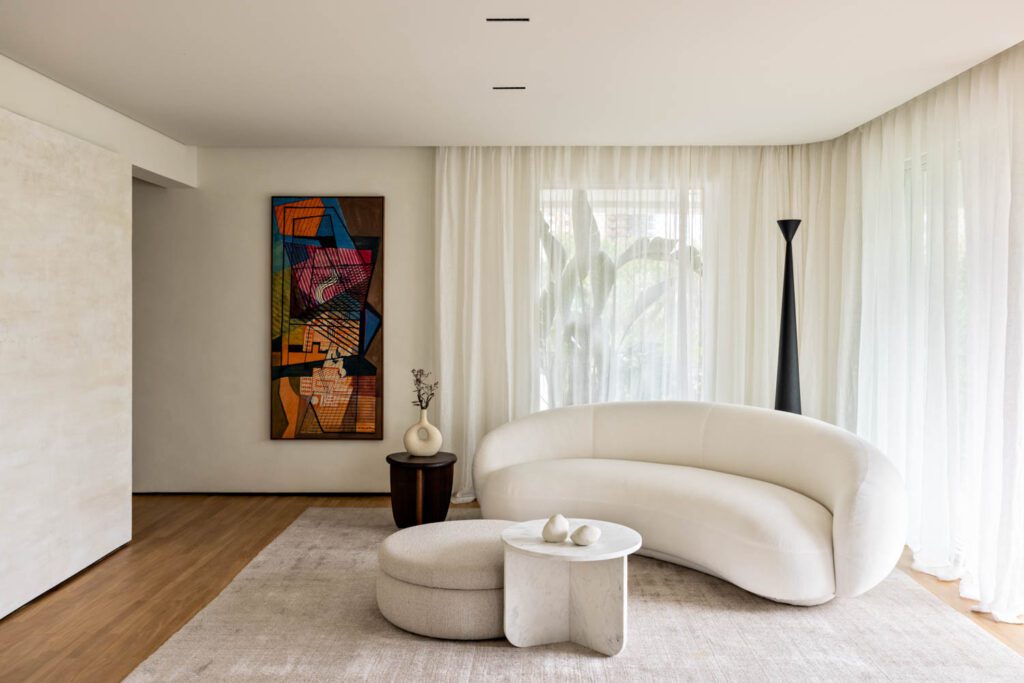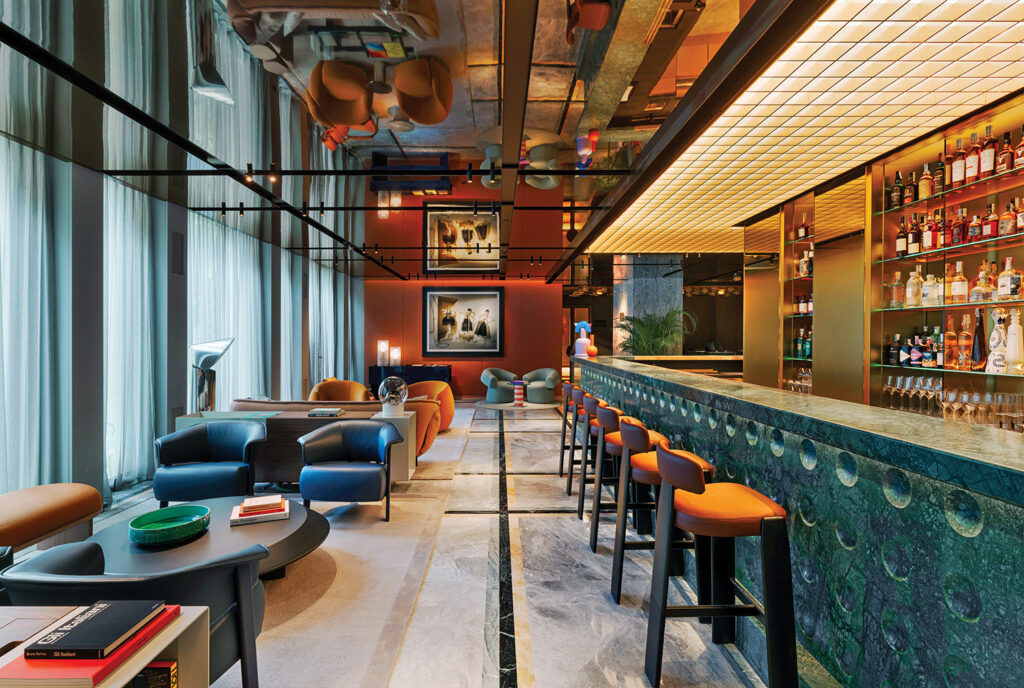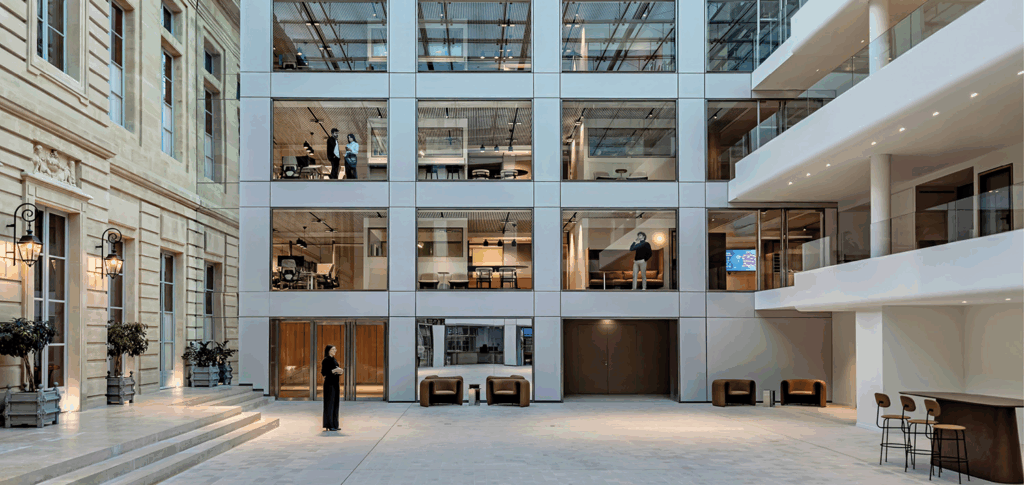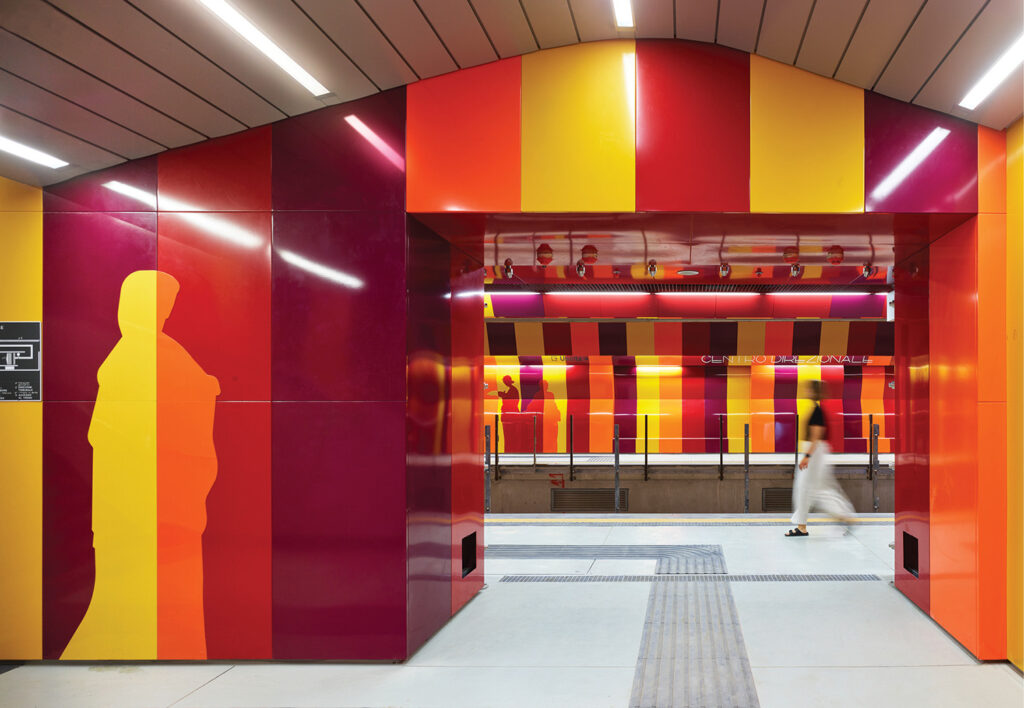
A São Paulo Abode by FCstudio Prioritizes Outdoor Living
2022 Best of Year Winner for Small City House
If you live in São Paulo, a city with a subtropical climate, you want as much outdoor living space as possible. Which is exactly why Casa Bento was commissioned. Its owners, a fortysomething couple who also work together, were frustrated by the limitations of their previous residence. A traditional house with conventional rooms, there was no flow between the various domestic spaces, much less with the surrounding garden. The couple, who have two young daughters, now 10 and 6 years old, dreamed of a home where they could indulge their love of entertaining family and friends—indoors and out.
Enter architect Flavio Castro, who founded his firm FCstudio with the conviction that architecture should be responsive to the ways people live—and that those ways are always changing. The clients had acquired a lot for their dream house on Rua Bento de Andrade—hence the name Casa Bento—the very street where both had grown up, in the highly desirable Jardim Paulista neighborhood. It’s a verdant section of the city, but also a busy and crowded one. So chief among Castro’s initial concerns was to conceive a plan that would exclude the bustle of the street and views of adjacent neighbors, while still feeling open, airy, and fully integrated into a lushly landscaped property.

FCstudio designs an airy, urban retreat
The architect’s solution, a 4,560-square-foot, two-story structure that sits in the middle of the walled lot, resembles a metal box perched on thick board-formed concrete sidewalls. The ground-floor end facades are fully glazed, a transparency that visually links the entry hall with the parking courtyard in the front and merges the indoor and outdoor living areas in the back. The second story, by contrast, is clad in folded steel lamina—the same material used for the street fence, a large part of which pivots upward like a giant garage door to admit cars—and topped with a narrow clerestory. During the day, the upper level presents a blank face to passersby, but at night it’s crowned by a halolike band of light.
The metal box opens up at the back, however, where a continuous ribbon of sliding glass windows runs across most of the rear facade before turning the corner to extend along part of the sidewall. The glazing encloses the main bedroom, admitting abundant natural light along with views of the green garden oasis below. The windows are fitted with enormous shutters that form a striking brise-soleil, which not only deflects the often-intense sun but also provides complete privacy and quiet when fully closed. The structure’s pivoting vanes are made of Cor-Ten steel—as is the front door—a favorite material of Castro’s since it’s honest, weathers well in the local climate, and has a handsome texture and color that harmonize with the house’s concrete, steel, and surrounding greenery.
See Interior Design’s Best of Year Winners and Honorees
Explore must-see projects and products that took home high honors.
A spacious patio for entertaining outdoors
The ground level is all about entertaining. Located in the back of the house, the social gathering zone comprises a large living-dining area flanked by a spacious patio and the garden on one side and a galley kitchen on the other. Essentially an elegant box clad inside and out with sumptuous pau ferro wood, the kitchen features a wide, proscenium-like passthrough that allows cook, family, and guests to converse freely while meals are being prepared. A row of simple Fernando Prado pendant fixtures hanging above a custom jatoba wood table defines the dining area, while a sofa, an armchair by Sérgio Rodrigues, and a bench by Claudia Moreira Salles form a seating group.
Sheltered by the second-floor overhang, the patio is outfitted with a long concrete dining table by Matthias Ambros von Holleben and an outdoor kitchen, also made of concrete, with distinctive teak doors. The patio’s cement pavers extend into the garden to frame a small dipping pool; a metal firepit and pair of perforated-metal benches incorporating clever built-in side tables and cachepots—all by FCstudio—sit nearby on the lush green lawn.
A dramatic blackened-steel staircase, suspended like a Donald Judd sculpture from the entry hall ceiling, rises to the family bedrooms on the second floor. The open landing at the top of the stair runs the full width of the house and is deep enough to double as a home theater. The window walls at each end of the long space can be darkened with curtains and steel lamina shutters, but the clerestory overhead provides soft natural light during the day.

The São Paulo home offers plenty of space to play
A long corridor down the side of the house leads to the daughters’ bedrooms and the main suite beyond. Each of the girls’ rooms features a platform bed playfully enclosed by a painted-steel frame in the form of a gable roof; built-in storage closets and drawers line the opposite wall. The children also have a play area in the basement, which is reached by a floating concrete stair as strikingly sculptural as its steel counterpart on the floor above. Staff quarters, service areas, and storage spaces are also found on this level.
Casa Bento may have been named for its street address, but the house has more than a little in common with the traditional Japanese lunch box its moniker evokes. Both achieve a masterful balance of the functional and the aesthetic—each a microcosm in which every element has its perfectly judged place.
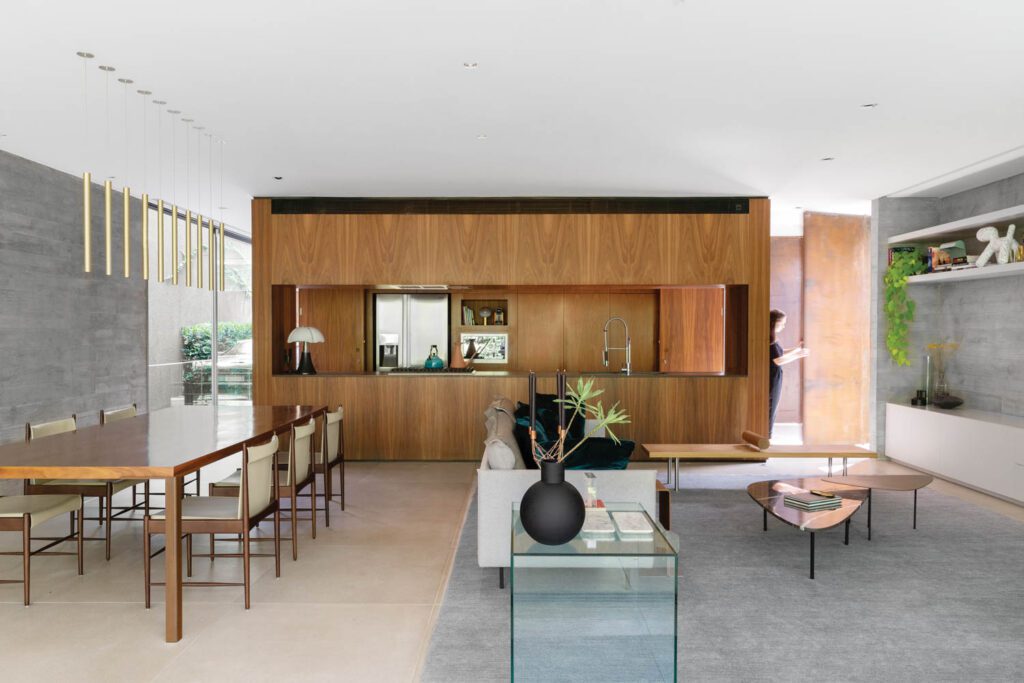







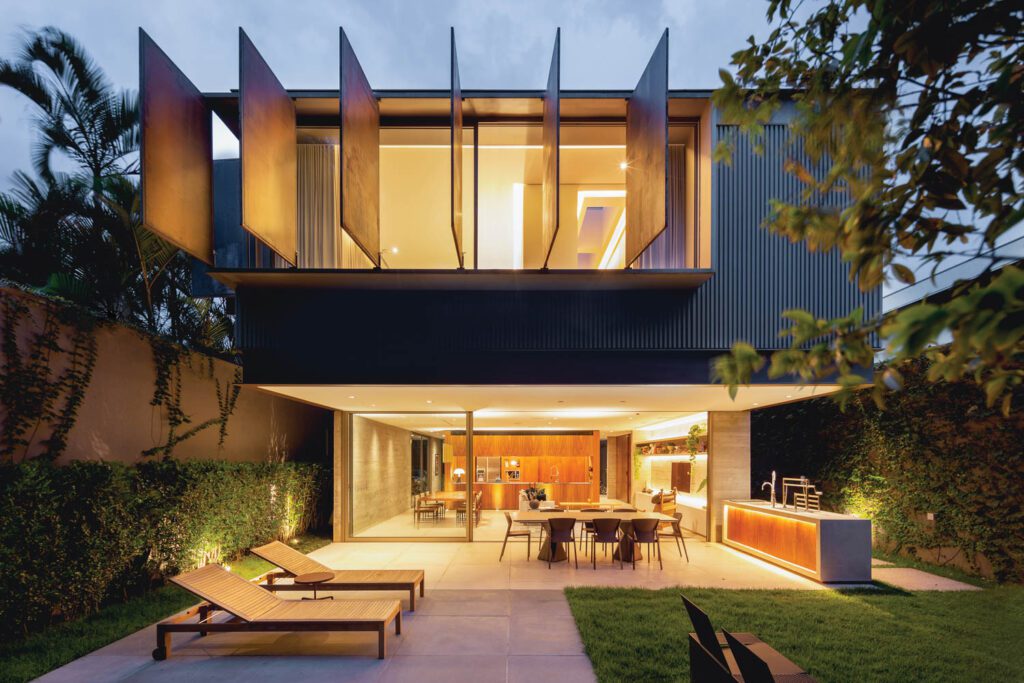




PROJECT TEAM
PRODUCT SOURCES
FROM FRONT
THROUGHOUT
read more
Projects
This Sustainable Home by Pascali Semerdjian Architects Reflects São Paulo’s Style
This apartment by Pascali Semerdjian Architects built with sustainability-certified indigenous wood expresses São Paulo’s unique urban style.
Projects
This São Paulo Apartment by Architects Office and Triptyque Architecture is Elegant and Functional
Check out the luxe renovation of this São Paulo apartment by Architects Office and Triptyque Architecture.
Projects
Architects Office Creates a São Paulo Apartment That is Both Warm and Minimal
Enjoy the cozy vibes in this São Paulo, Brazil apartment that boasts a warm, minimalist interior thanks to Architects Office.
recent stories
Projects
Patricia Urquiola Puts Her Stamp On Milan’s Casa Brera Hotel
In Milan, Studio Urquiola transforms a rationalist office building into Casa Brera, a luxury hotel infused with the city’s inimitable charisma and culture.
Projects
How French Heritage Defines AXA Group’s New HQ
Saguez & Partners unified four different Parisian structures, thousands of employees, and a centuries-old insurance company for AXA Group’s headquarters.
Projects
Discover Centro Direzionale Station’s Bold Transformation
Explore how Miralles Tagliabue–EMBT Architects reimagines Centro Direzionale with a glulam timber ceiling and colorful hues inspired by Pompeian frescoes.


