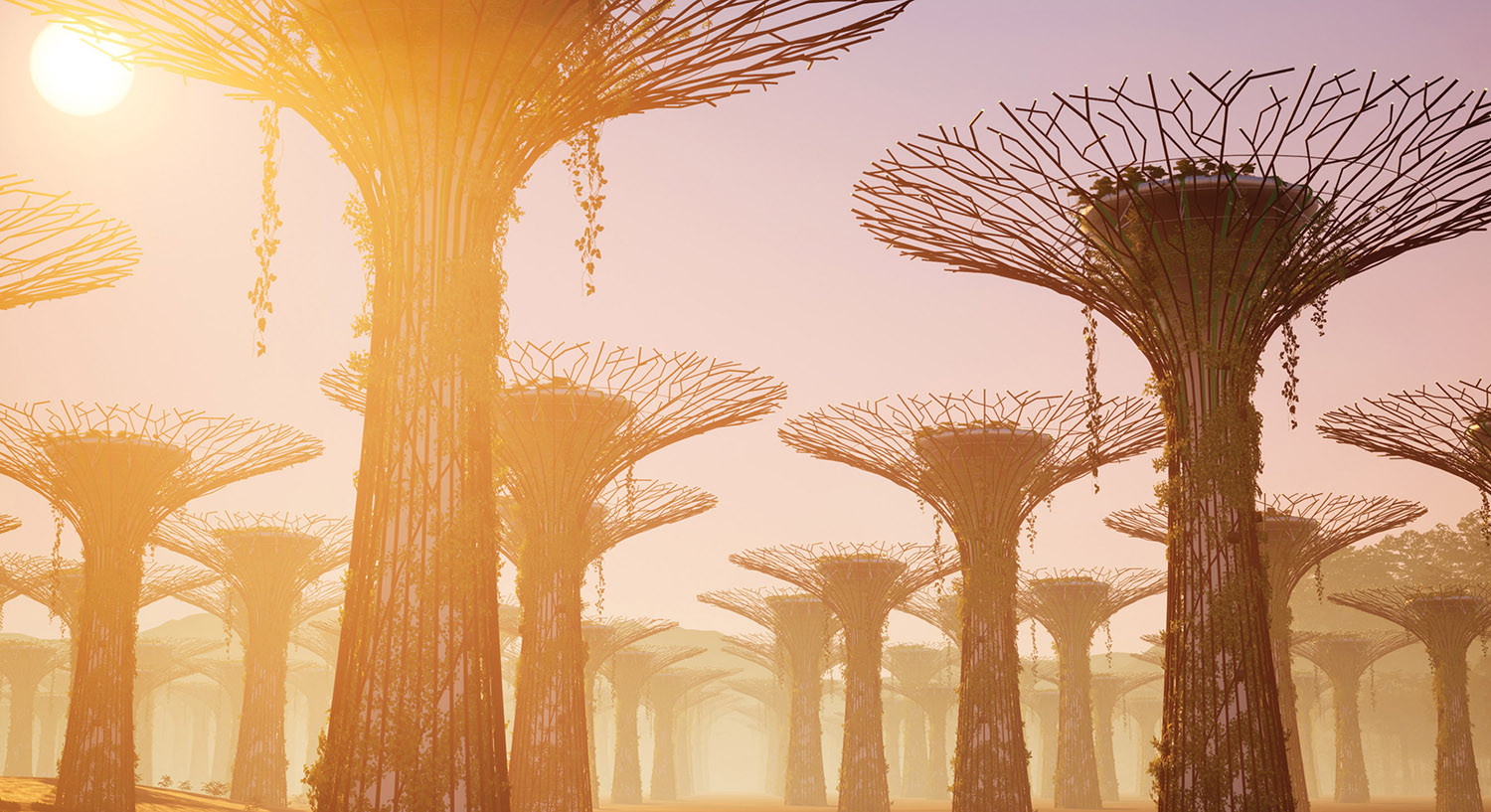Frequent Collaborators dSpace Studio and Project Interiors Team Up to Design a Modernist Family Residence in Chicago
First impressions, though not foolproof, are often right on
the mark. That certainly was the case when designers Aimee Wertepny and Jennifer Kranitz of Project Interiors initially met their client, Stefanie Schenk. “That famous Eames quote came to mind: ‘The details are not the details; they make the product,’” Kranitz says, recalling the colorful fur tassels on her new client’s handbag as well as her brass-studded heels. “I was
intrigued and thought the project could go in a good direction; also, I wanted to know where she shops!”
> Check out a tour of Project Interiors’ Chicago office.
After raising their three children in a typical painted-clapboard house on a double lot in Chicago’s Lakeview neighborhood, Stefanie and her husband, Jared, decided to demolish it and build a modernist structure that better reflected their style. They engaged architects Kevin Toukoumidis and Robert McFadden of dSpace Studio, who recommended Project Interiors for the interior design—their fourth collaboration. Both firms share a progressive, contemporary spirit that appealed to the clients. “We had lived for so long in a traditional space, and we really wanted this house to have special, surprising moments,” Stefanie says. Also on the couple’s wish list: “A sense of flow that better reflected how we live.”

Built at grade with no basement, the new 6,000-square-foot five-bedroom residence has a strong connection to the rear courtyard via full-height glass walls. The front facade is more discreet, its three staggered planes clad in standing-seam zinc panels. The main entrance is located on the side of the house, where sliver windows offer teasing views of the interior. “We created a curated path from the front gate through the garden to the entrance, which isn’t visible from the street,” McFadden says. “As you proceed, the structure opens up and your perspective of it changes.”
A dramatic 9-foot-tall glass door grants entry to a soaring foyer that flows into a double-height living area. Flooring throughout the main level—including the courtyard—is concrete, scored with angled lines to create a trapezoidal motif. “The pattern generates energy,” Toukoumidis says.

Energy is certainly a hallmark of the project. In the open kitchen, for instance, the clients opted for a graphic Orca marble backsplash over a more subdued option. The veiny black-and-white Brazilian stone, which also fronts the vent hood and tops the breakfast nook table, pops against the white-lacquered cabinetry with bronze reveal. “The Schenks welcomed big moves and never played it safe,” Wertepny reports.
As evidenced by their contemporary art collection, which includes vibrant pieces by Beverly Fishman, Sarah Applebaum, and Alexa Horachowski, the clients are also unafraid of color. In the dining room, for example, curvaceous chairs by Cédric Ragot are covered in blush wool mélange with a contrasting zipper detail. The pinkish hue plays off the veining in the table’s marble-inlay top and reappears in the oak bar’s lacquered interior. “Color is dealt in small doses, but there are some fun surprises,” Kranitz explains.

The palette is echoed in the second-floor library overlooking the living area. Along one wall, custom rift-cut oak shelving with acrylic dividers frames a channel-back banquette in rosy mohair. Suspended from the ceiling, a sculpture of brass geometric shapes cascades through a cutout in the floor down into the piano gallery below. “We wanted to both honor and highlight dSpace’s ingenious use of negative space,” Wertepny says.
Brass threads throughout the interior. In the master suite, thin bands of the metal are laid into the dark-stained oak headboard wall (in an angled pattern that mimics the street facade’s step-backs) and the bathroom’s porcelain-tile floor. Brass panels also line the tub niche, reflecting the sunshine that spills
in through the skylight above. “This house keeps unfolding,” Kranitz says. “What’s fun is the discovery.”

The master suite boasts a double-sided fireplace that can also be enjoyed from the adjacent Ipe deck, outfitted with a hot tub, built-in seating, and an entertainment system. “The indoor-outdoor experience here is truly extraordinary given the city location,” Toukoumidis says. Indeed, the glass walls of dining room, living area, and breakfast nook glide open to the courtyard—a lush space, planted with Hakone and other ornamental grasses, that boasts a covered outdoor kitchen and a pergola with integral sofas surrounding a concrete fire table. Slab-on-grade construction, which positions living areas and courtyard at exactly the same level, further promotes the easy rapport between the spaces.
A couple who enjoys expressing themselves through fashion, art, and design, the Schenks say it’s been rewarding to realize a house that reflects them so well. “The design is a little bit irreverent, and we’re thrilled we took some chances,” Stefanie
enthuses. And unlike their rather nondescript former abode,
the family’s new home makes a striking—and far more accurate—first impression.


