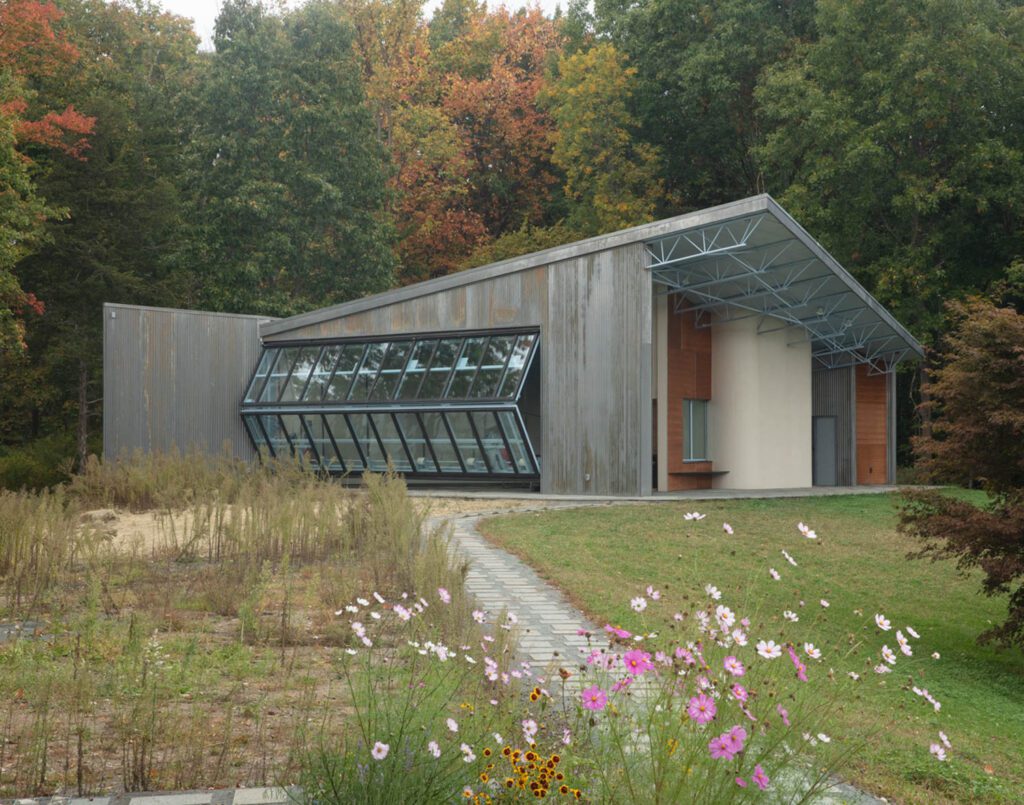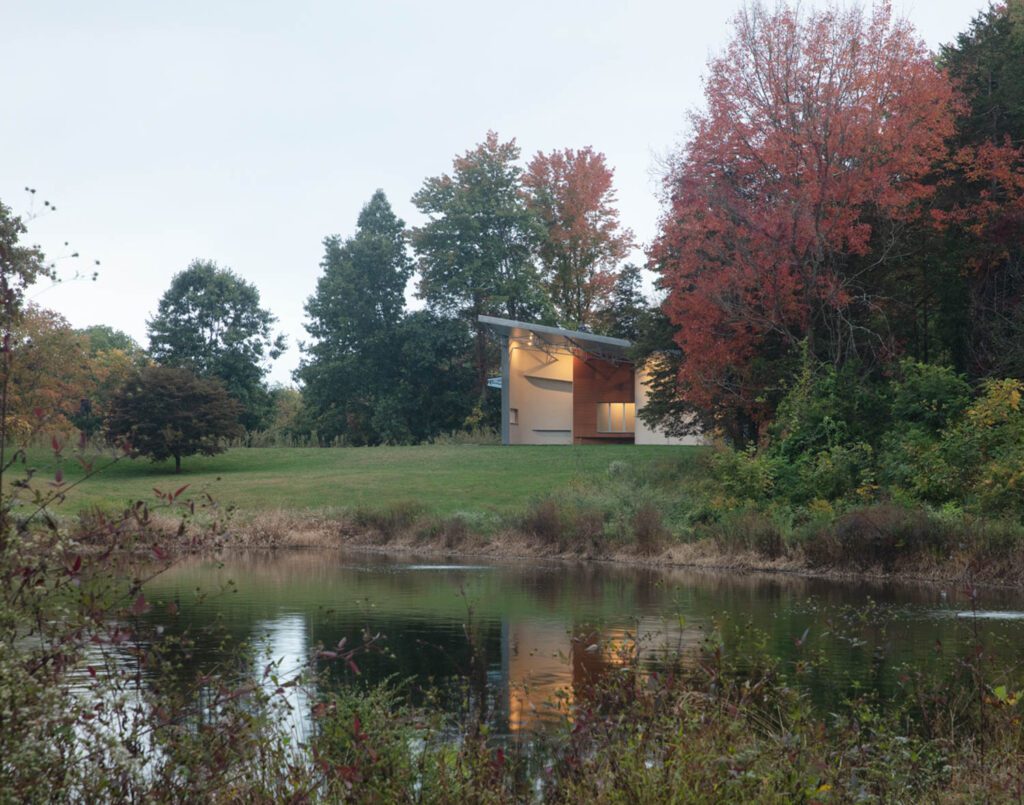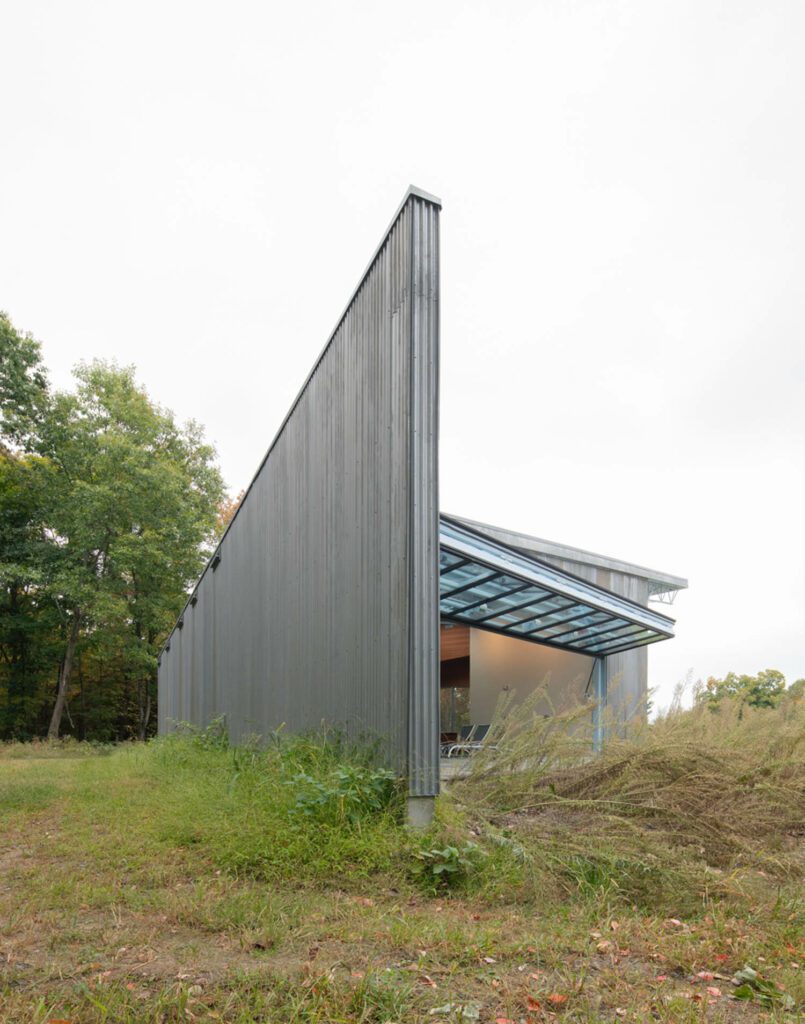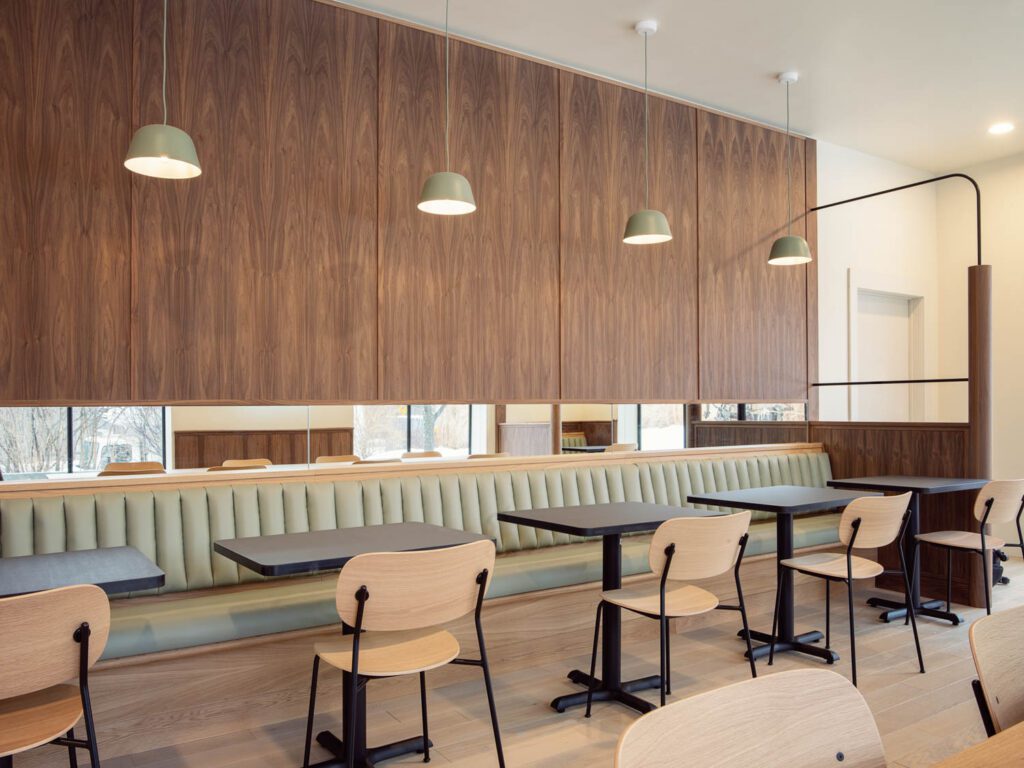
GAuthier Architects Dives into the Catskills With a Year-Round Pool House
Artist enclaves have dotted the woodsy, rolling hills of New York’s Catskills region for decades. A family with 35 acres sprawling through the Accord hamlet have plans to create another, initiating their project with the construction of a versatile pool house by GAuthier Architects.
The 2,000-square-foot natatorium comprises a pool and spa powered by a full geothermic hydronic system to heat and cool the super-insulated building, along with a changing area, double interior showers, and bar and storage spaces. In the winter, a bifold hangar door frames views of the snowy expanse; in warm months, it opens to create a canopy. Skylights bring the sun in, all year long.
“The house embraces and embodies both the ablutionary and regenerative qualities of water,” says architect Douglas Gauthier. “It provides respite and rejuvenation, especially in the evening or after time in the snow, but it is also the centerpiece of an active day with swimming, diving, and outdoor sports.” Not to mention an anchor of a new social scene.















read more
Projects
5 Homes Around the Globe That Nod to Their Surroundings
The strikingly diverse shapes of these five residences from around the globe are in direct response to their specific locales.
Projects
This Luxe, Residential Tower in Spain is a First for Studio Odile Decq
Antares Barcelona, a luxe, wellness-focused project in Spain, is Studio Odile Decq’s first residential tower.
Projects
A New Bread Alone Bakery by Dino Sanchez and Piotr Woronkowicz Rises in the Catskills
Bread Alone has been a fixture in New York pantries for some four decades. This spring, they have gone back to the start with a new 8,000-square-foot space in Boiceville, New York. Dino Sanchez and Piotr Woronkowicz desi…
recent stories
Projects
Badie Architects Ignites Cairo’s Dining Scene with Escá Cueva
Perched atop a hill with panoramic views of Cairo, Badie Architects’ restaurant Escá Cueva takes inspiration from the female body and Egyptian caves.
Projects
Rottet Studio Designs A Luxurious Fort Worth Hotel
Rottet Studio celebrates the dynamic culture of Fort Worth, Texas, with a sociable, art-centric scheme for the Crescent Hotel.
Projects
This Serene Home Embodies Minimalism To The Max
Studio Right Angle unveils a duplex apartment in Singapore referred to as The Rasidence, which features an elegant, pared-down aesthetic.





