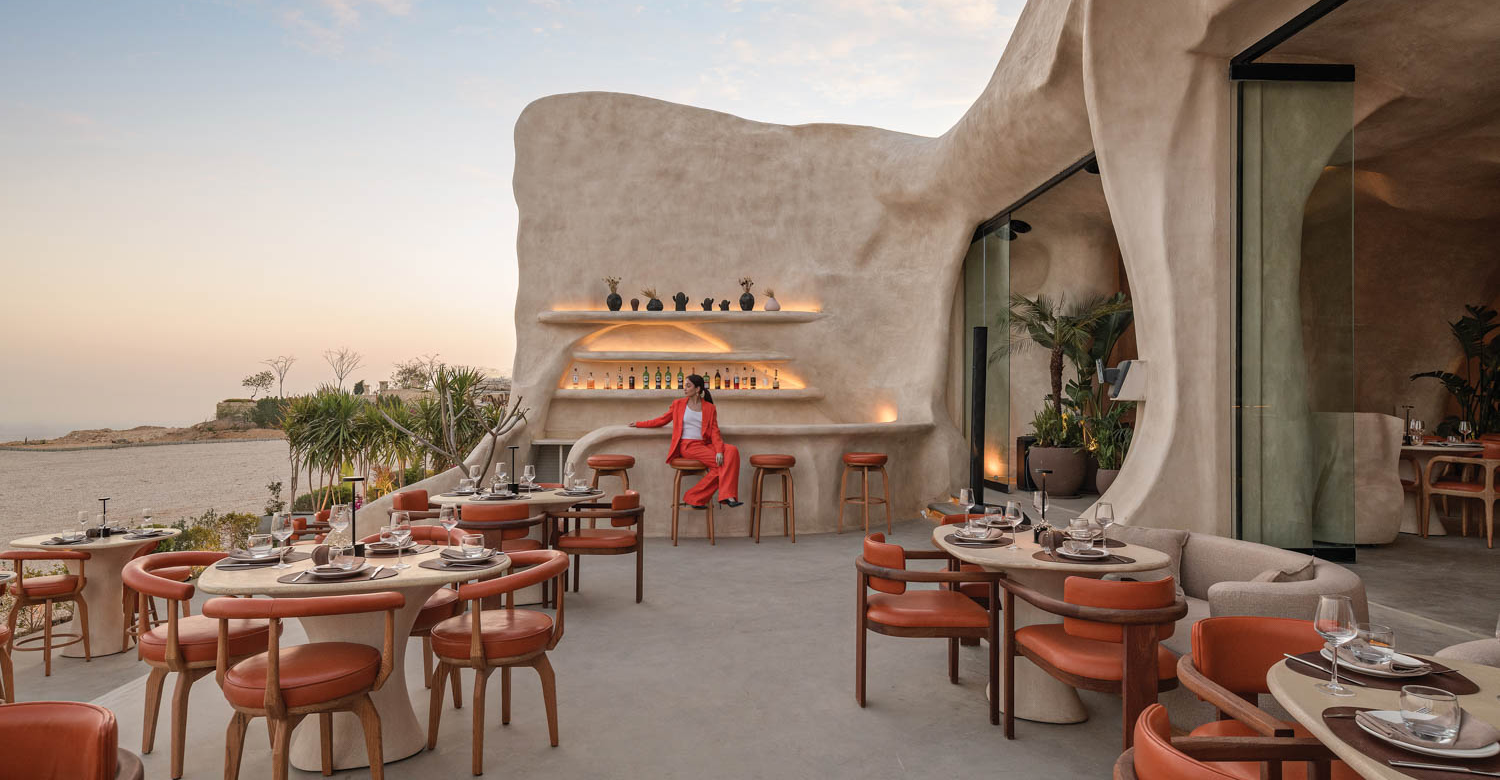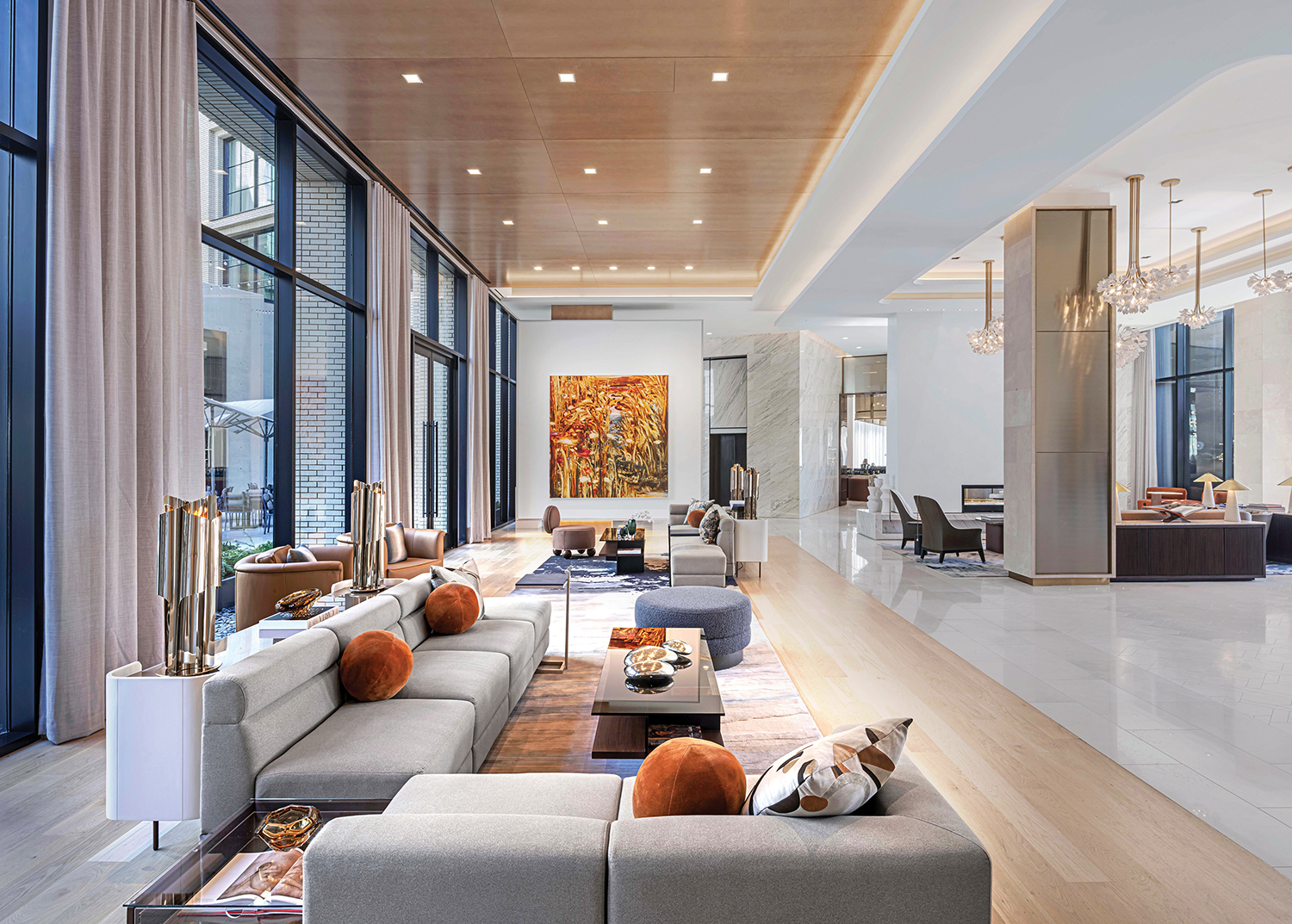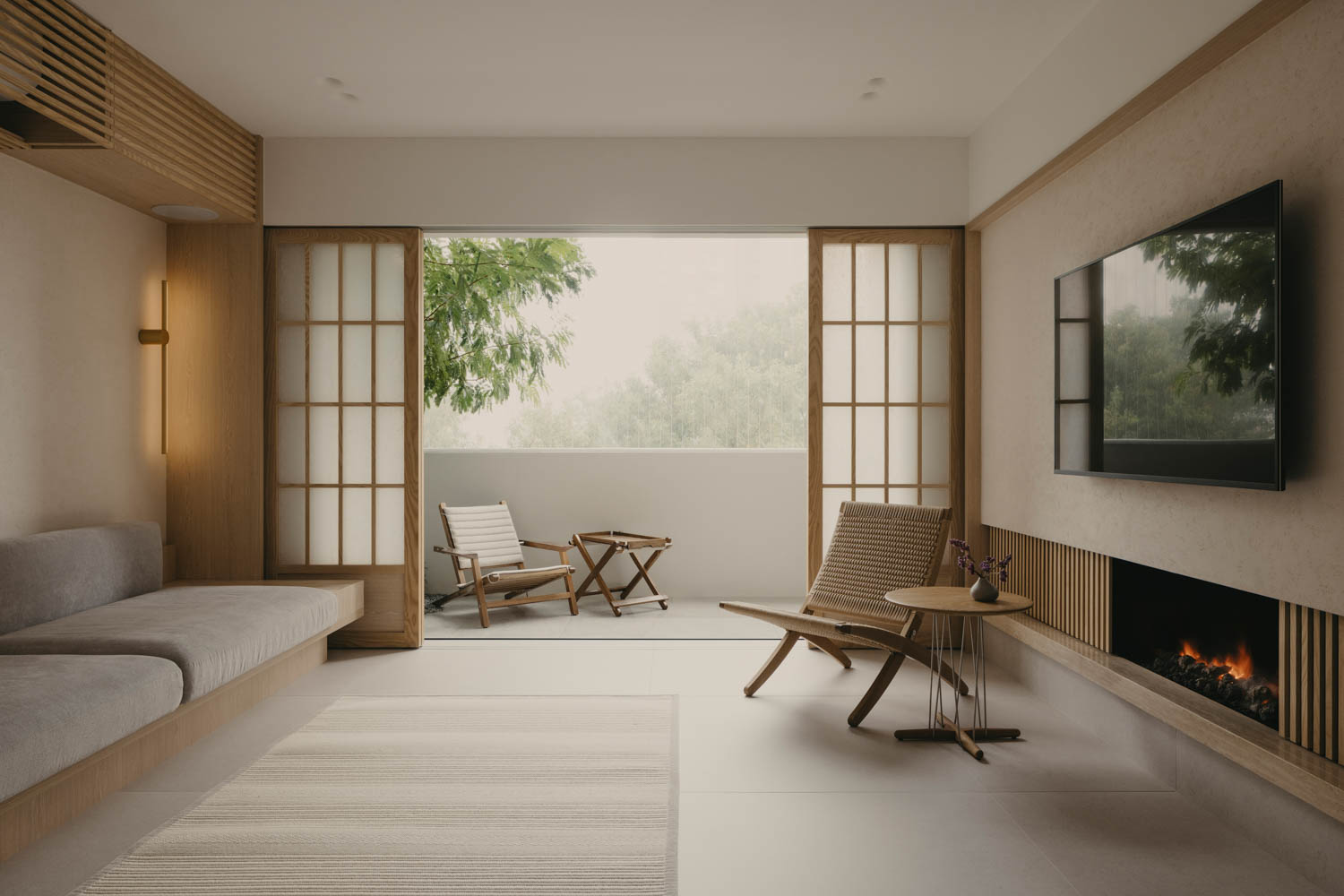Gensler’s Sleek Conference Center for Hyundai Capital Services Recalls Turrell
When your company is huge, your conference center needs to make a big statement. So double that impact for a facility shared by two huge companies, Hyundai Capital Services and Hyundai Card Co. in Seoul, South Korea. But when Gensler principal Philippe Paré initially saw the double-height, 6,250- square-foot space, it had the feel of a tired high-school auditorium, a vibe not precisely befitting the futuristic Hyundai aesthetic. After Paré’s remodel, the inspired result is part theater, part light-and-space installation the James Turrell or Robert Irwin vein.
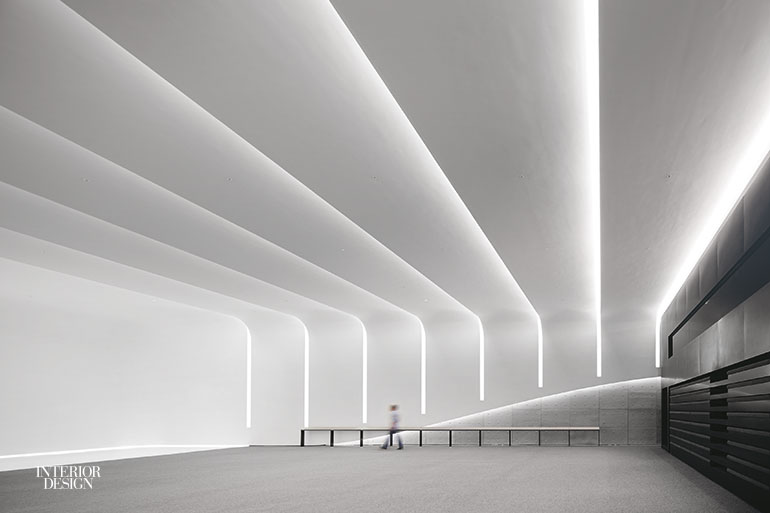
Enveloping the oblong volume, pristine white acoustical plaster recalls the seamless backgrounds used in photoshoots. Apertures in the plaster not only accommodate HVAC needs but also house recessed LEDs that conjure the effect of glowing arches. Darker touches act as a counterpoint. Charcoal-gray needle-punched carpet demarcates the audience zone, while sound-dampening gray felt sheathes the rear wall.
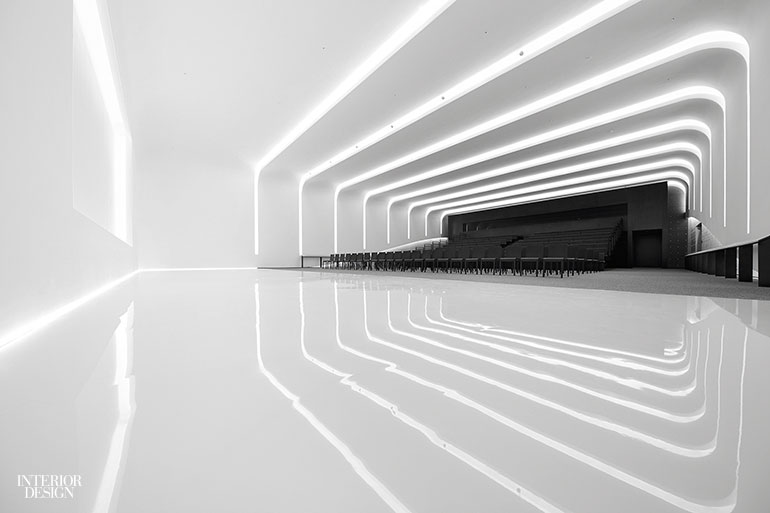
The stage is so minimalist as to seem almost an abstraction. In lieu of a traditional platform, glossy white epoxy floor paint simply replaces the carpet. Close to the stage, chairs form rows for company-wide meetings. Behind the chairs, benches roll out from their hiding place, a tall blackened-steel structure that runs almost the entire width of the back wall. Also housing audiovisual equipment and a pantry and supporting a state-of-the-art seminar venue on top, this impressive multitasker is nicknamed the Machine.
Project Team: Mirko Wanders; Joanne Chan; Tina Rothermund; Amy Pokawatana; Marissa Tangatue; Shawn Shin; Julia Park; Fernando Flores; Shun Nagasaka
