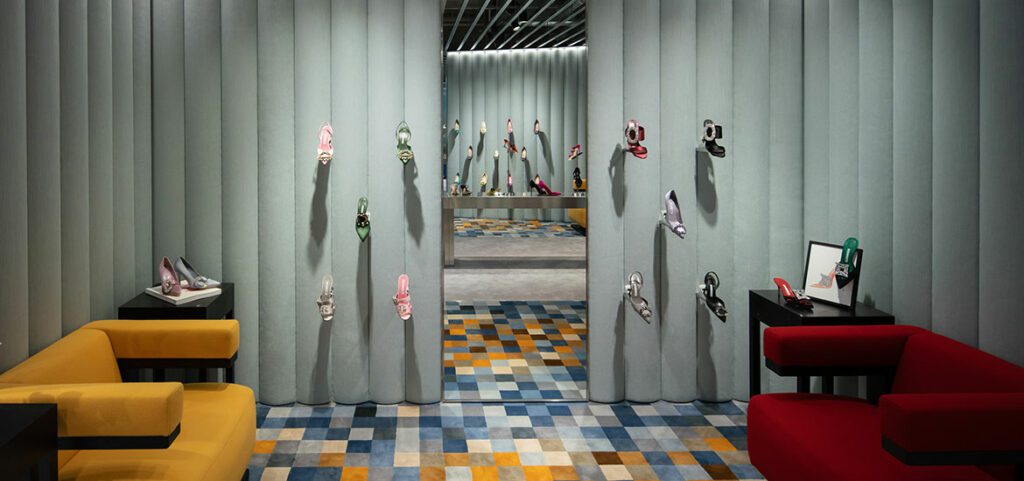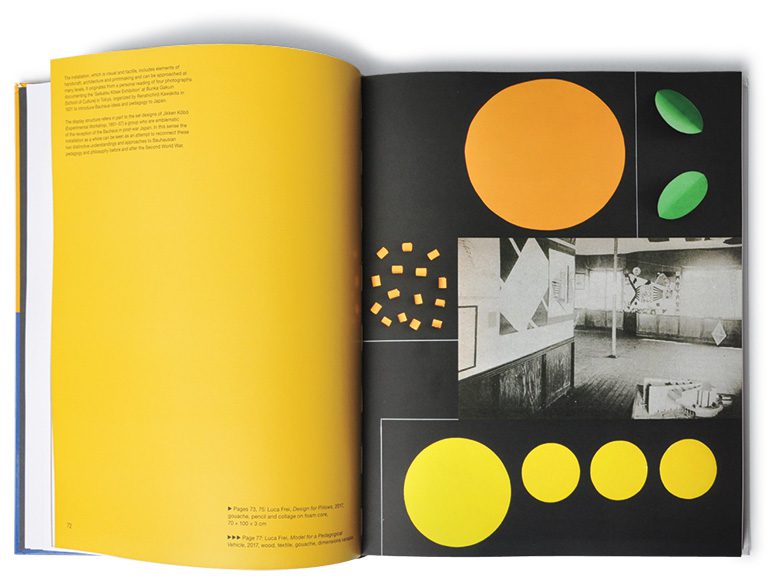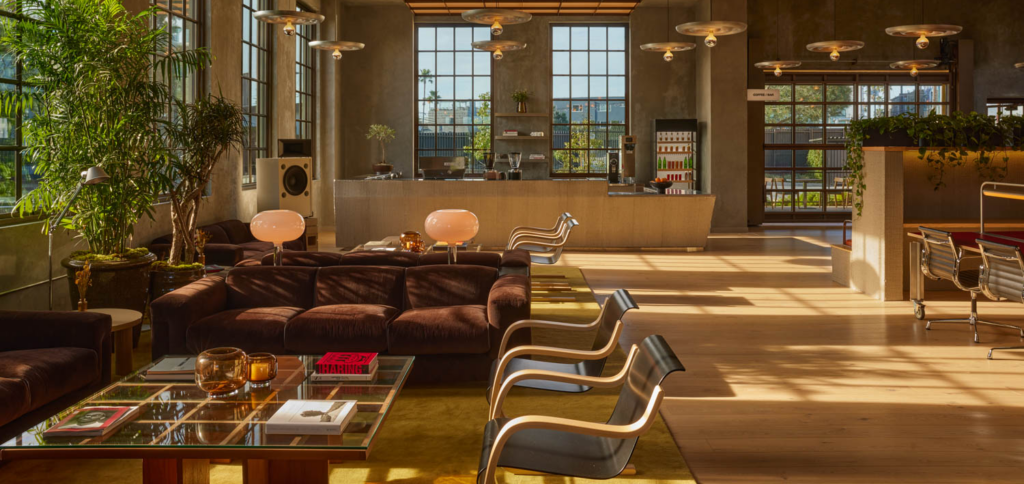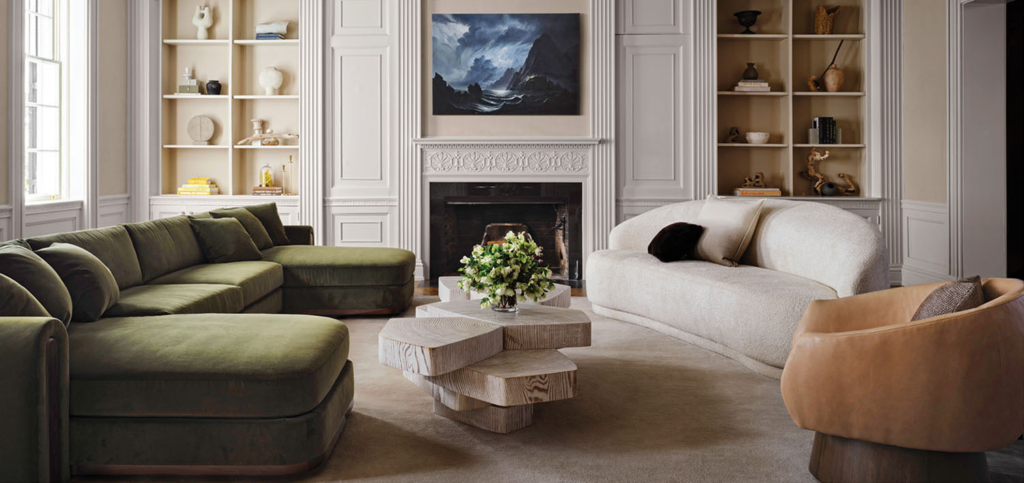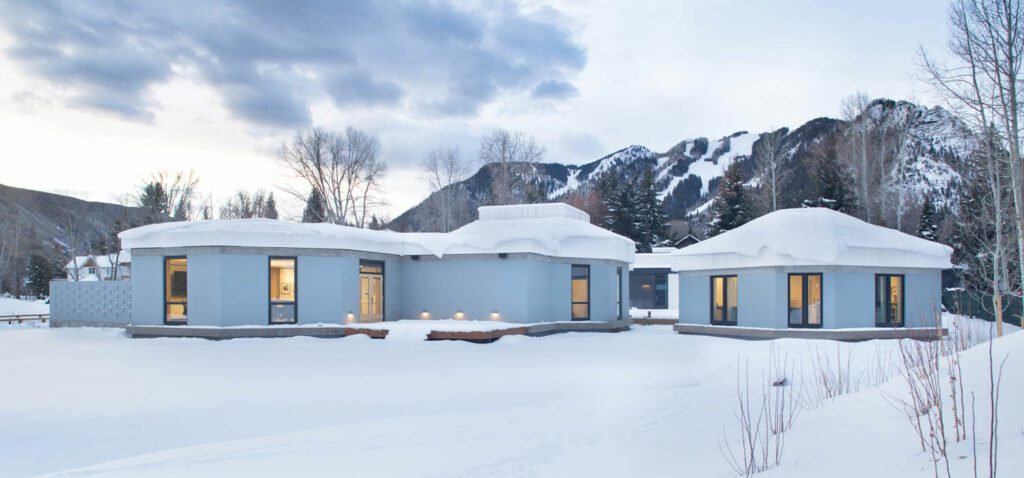
Herbert Bayer’s Mid-Century Buildings at the Aspen Institute in Colorado Undergo a Refresh
In 1949, Herbert Bayer—one of the Bauhaus’s most influential students, teachers, and proselytizers, and creator of the school’s hallmark sans-serif typeface—moved from New York to Aspen, Colorado, which Walter Paepcke was reinventing as a world-class ski destination. The industrialist also envisioned a multicultural think tank and asked Bauhaus founder Walter Gropius to design its plan. Gropius declined but recommended Bayer, who became the Aspen Institute’s resident architect and graphic designer for 25 years. Two of Bayer’s signature buildings have now been imaginatively brought into the 21st century.
Bayer’s last Aspen project was the 1973 Boettcher Building, a cluster of octagonal seminar rooms arranged around an open courtyard. The task of salvaging the building was assigned to Rowland+Broughton, an Aspen-based firm known for historic preservation as well as new builds. “The open courtyard was just a snow collector in winter, and in summer you really wanted to go all the way out into nature,” R+B cofounding principal Sarah Broughton says. “We enclosed the courtyard to function as the nucleus of the building and preserved the building using its own vocabulary in a way that allows for further evolution.”
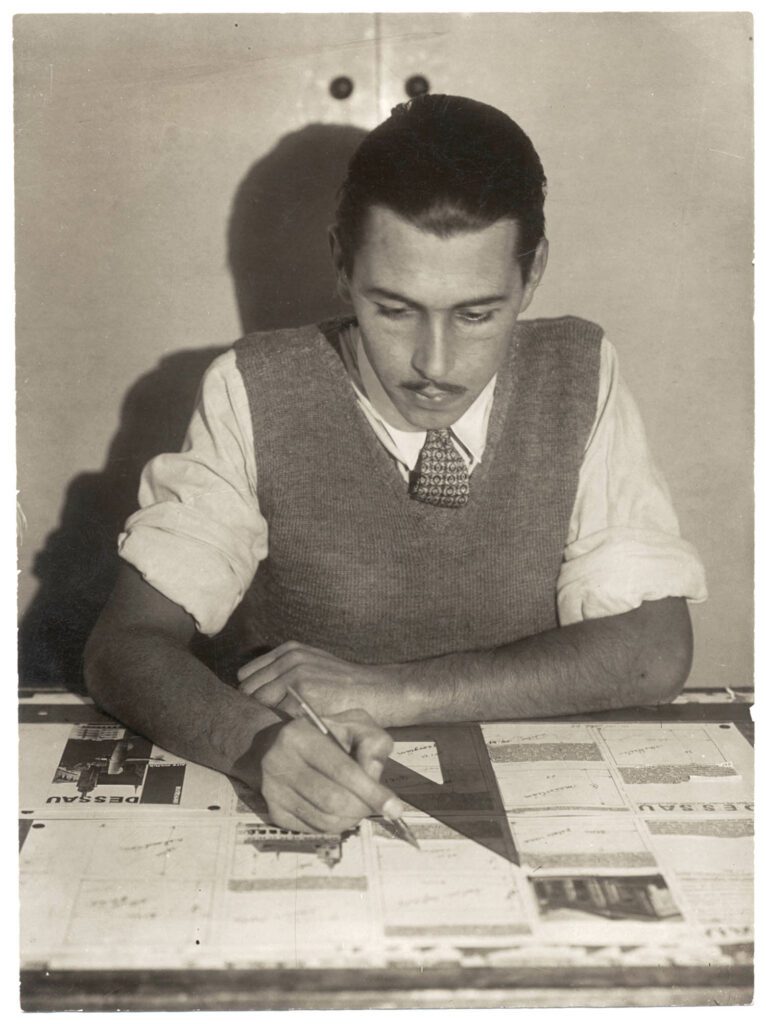
In 1954, Bayer designed three International Style “chalets” for the Institute’s Aspen Meadows Resort. To reinvent the interiors, the institute hired Michael Suomi, who recently founded his own firm, Suomi Design Works, after decades in the hospitality arena, including heading up one of the four firms that transformed Eero Saarinen’s 1962 TWA terminal at JFK airport in Queens, New York, into the Interior Design Best of Year Award–winning TWA Hotel.
“The interiors of the resort’s 98 guest suites had been maintained, but they were redesigned in 1990,” he says. “Visually and conceptually, they were disconnected from the rest of the campus.” Suomi used “legacy” pieces of furniture and finishes sympathetic to Bauhaus origins. “I start a project like this by fully understanding its history and the people who came before me, because I’m just building on what they’ve already done. My goal was to have the guests come in and say, ‘Oh, this feels like it belongs here.’”

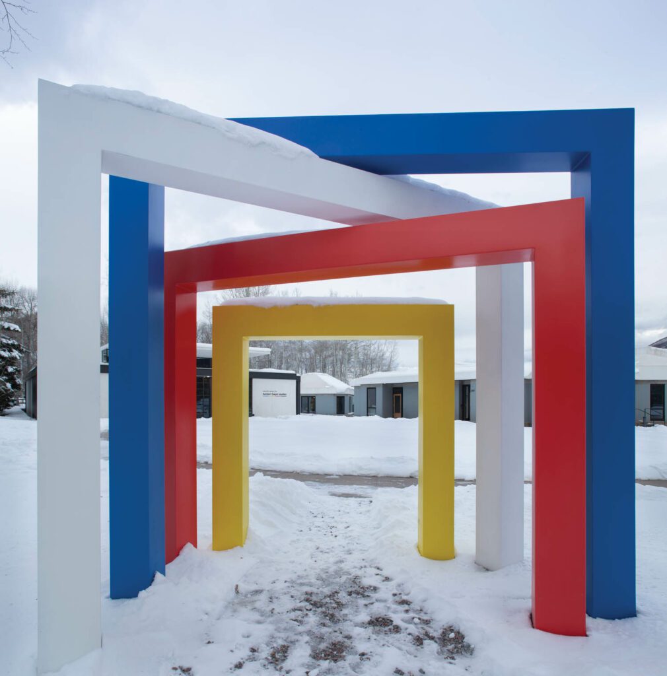
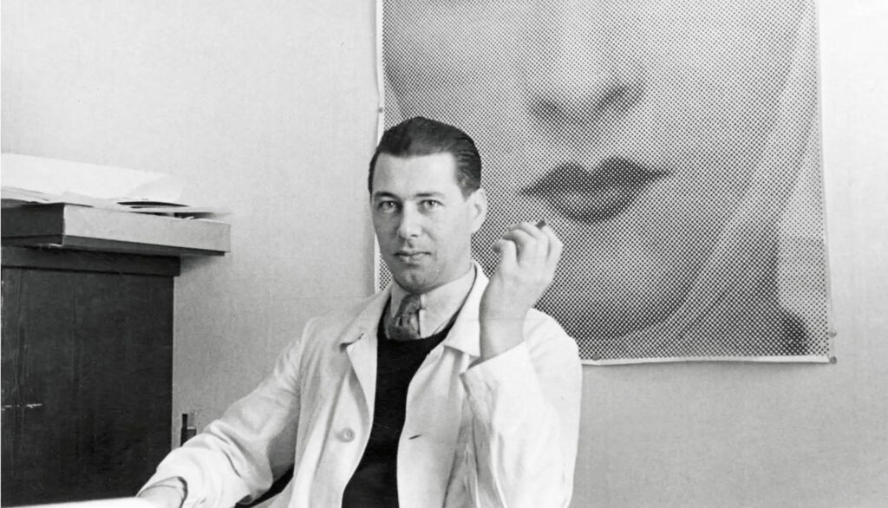

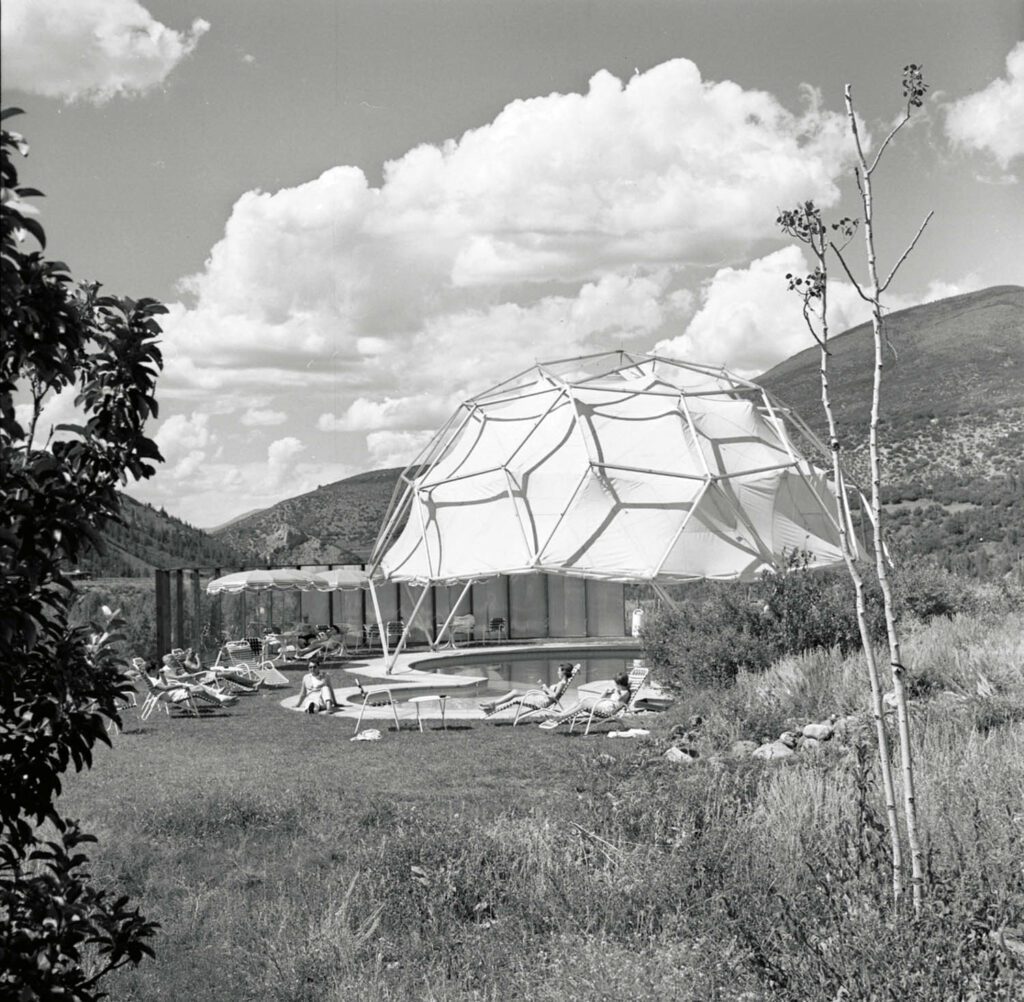
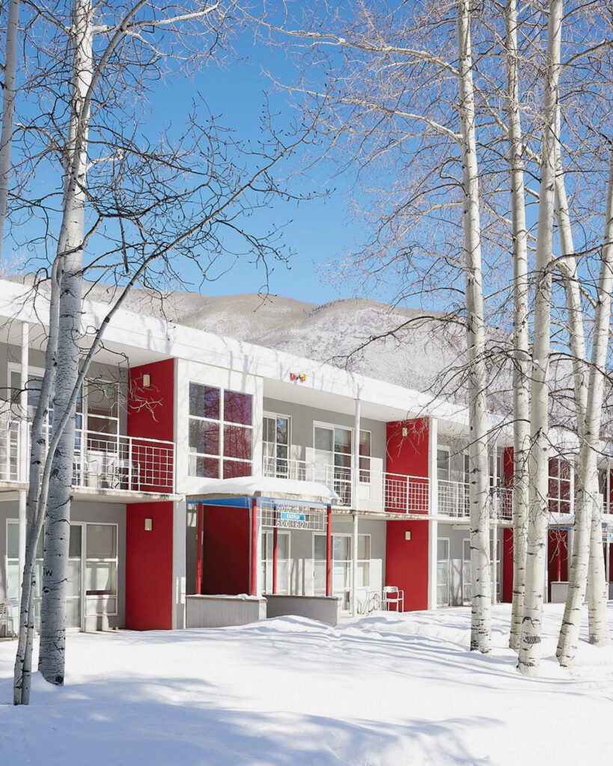
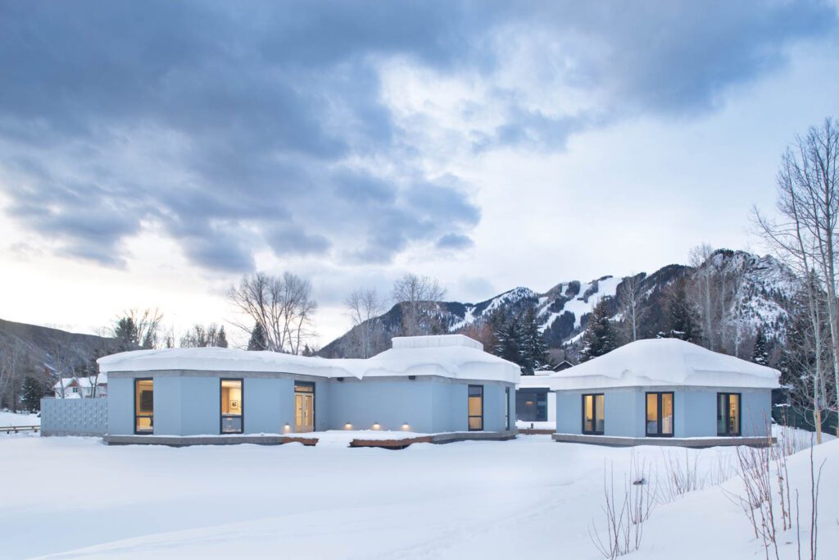
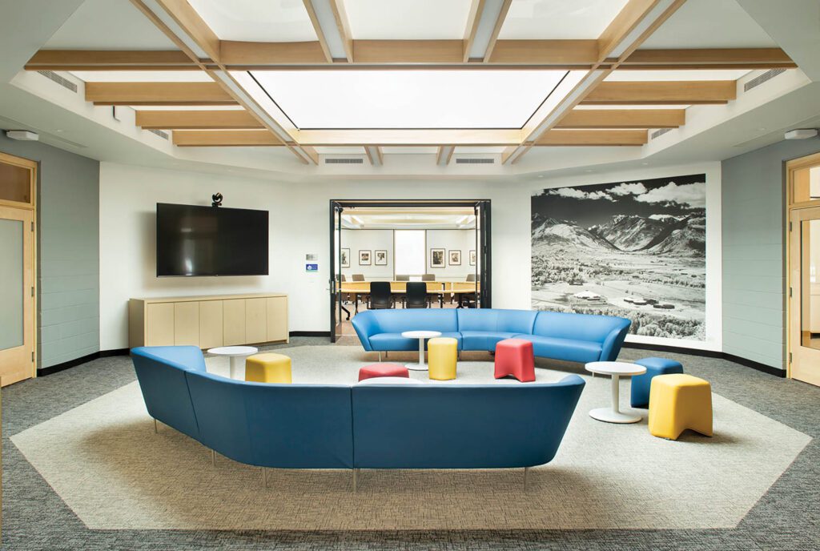
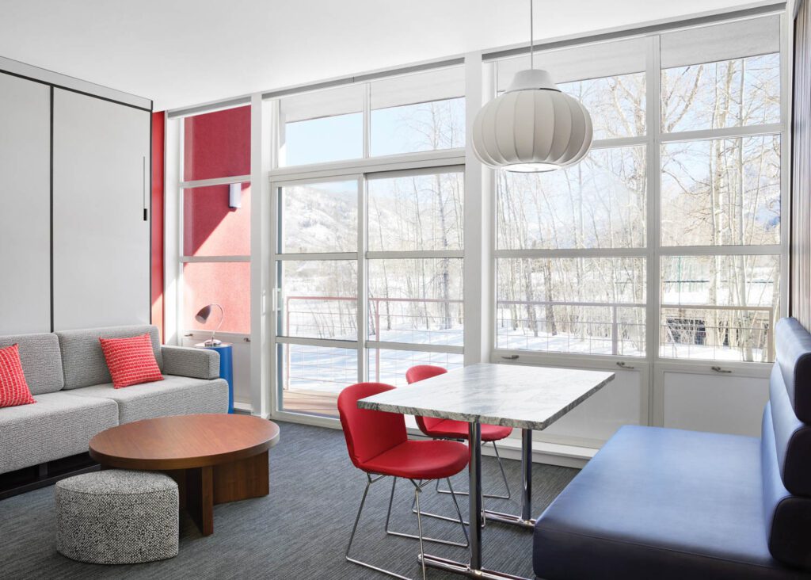
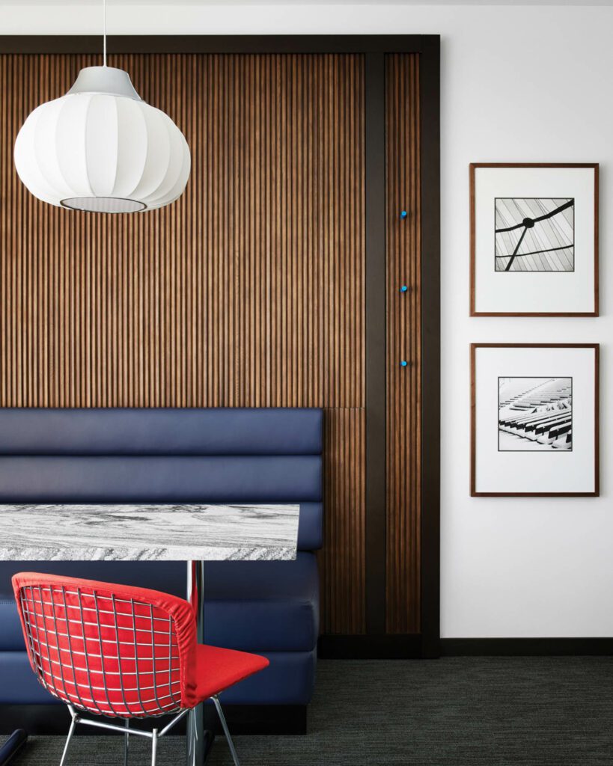
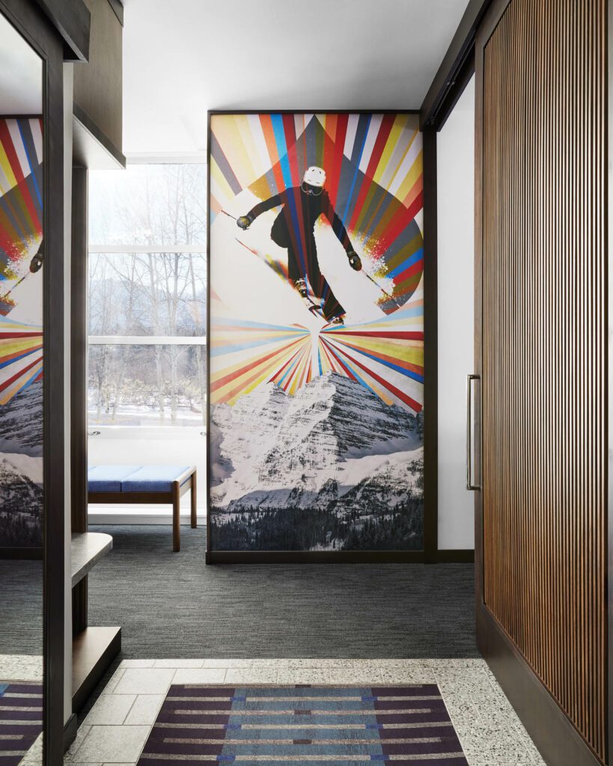
read more
Projects
Inside Manolo Blahnik’s New Tokyo Flagship by Nick Leith-Smith
Nick Leith-Smith has designed more than 60 retail outlets for Manolo Blahnik, but the Tokyo flagship stands out as a “Bauhaus Sanitarium.”
DesignWire
Noom Ventures into Furniture with the Gropius Chair
Previously producing accessories and lighting, 3-year-old Ukrainian company Noom ventures into furniture with a collection dedicated to the 100th anniversary of the founding of the Bauhaus School. Gropius, as in Walter, …
DesignWire
Books Editor Stanley Abercrombie Reflects on the 100-Year History of the Bauhaus
The Bauhaus, perhaps the most important school and movement in design history, was founded in April 1919 by Walter Gropius, who facilitated the merging of two older art academies in Weimar, Germany.
recent stories
Projects
A Bauhaus-Inspired Creative Space in L.A. Fosters Connection
Explore how The Lighthouse by Warkentin Associates blends Bauhaus architecture with ’90s aesthetics for a creative campus in Venice, California.
Projects
Embrace The Power Of The Sun In This Lausanne Exhibit
Discover how the second installment of the Solar Biennale at MUDAC explores the transformative potential of the sun in inspiring an ecological future.
Projects
Luxuriate In This Historic Rental Villa Fit For Royalty
Named after Louis the Great, LXIV DC, a centuries-old Washington mansion turned exclusive rental villa by Eric Chang Design, is where today’s power brokers can luxuriate.
