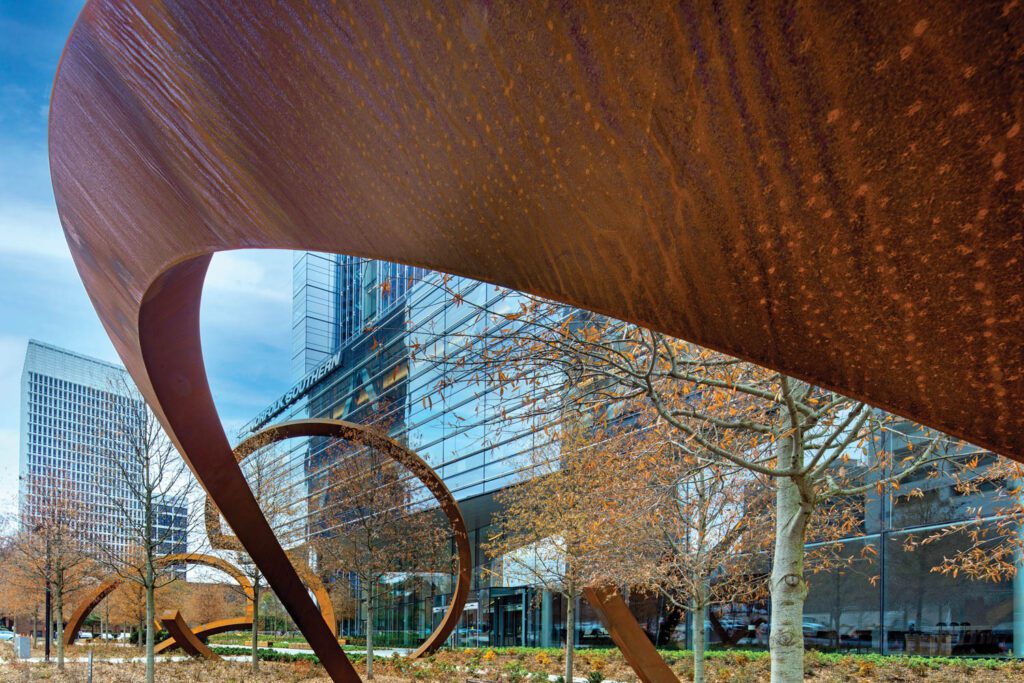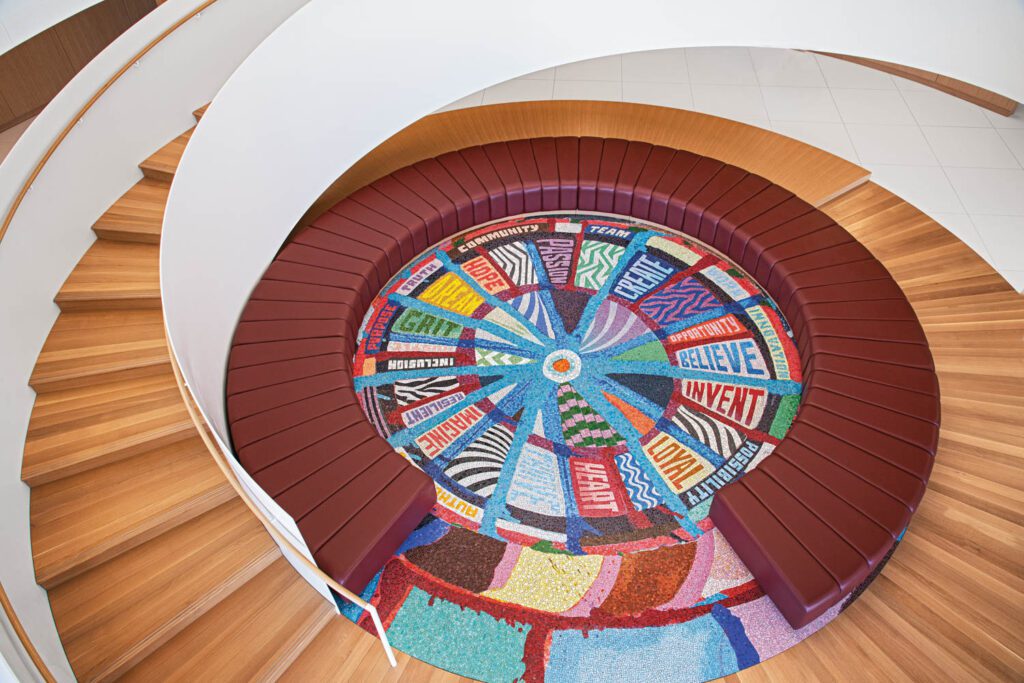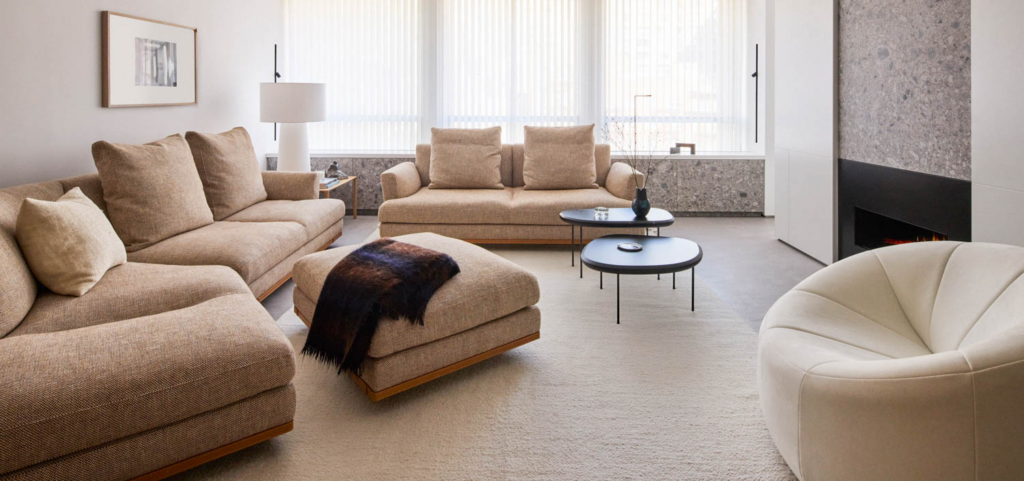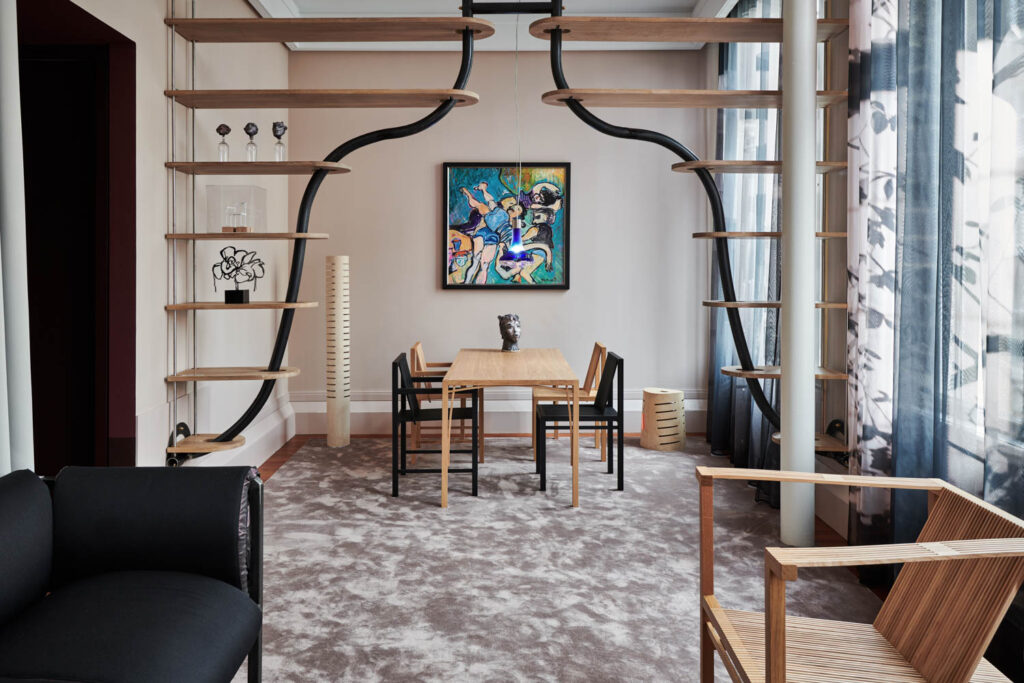
HOK Creates a Streamlined Office for a Freight Rail Operator in Atlanta
Transportation company Norfolk Southern Corporation traces its history back to 1827. But today it’s firmly rooted in the 21st century. Its subsidiary, Norfolk Southern Railway Company, which oversees 19,000 miles of train tracks across 22 states, relies on technology to ensure safety, move goods efficiently, and reduce fuel emissions. But to be innovative and nimble—and attract top coders and engineers—NS needed to consolidate into a state-of-the-art headquarters. For decades, the corporation was based in Norfolk, Virginia, but its operations and technology teams were in Atlanta. In 2018, NS decided to bring everyone together, and HOK won the bid for the interiors of a new 750,000-square-foot complex in Midtown Atlanta’s Tech Square.
“The client didn’t want this to be treated like a train museum,” HOK firm-wide director of interiors Tom Polucci begins. “The existing buildings had beautiful models of locomotives, but NS said, ‘No, we’re more sophisticated than that.’” Betsy Nurse, HOK Atlanta’s director of interiors, adds: “Norfolk Southern sees itself as a tech company, not a railroad company.” The client envisioned a timeless concept where track workers and administrators alike would feel at home, with ample flex spaces to help the 3,000 on-site employees meet and collaborate. Robust amenities—fitness center, food hall, game room, childcare center—would help the company compete for talent against the likes of Google.

With architecture by Pickard Chilton, the ground-up headquarters is composed of two office towers (10 and 17 stories tall) joined by a five-story podium, which houses the lobby, amenities, and parking. HOK was at the table from the beginning and helped shape some of the architectural solutions, especially in the podium. The parking deck constrained the volume that would become the lobby, which could have been one to three stories high. “We studied different options and how the floors wove together,” Polucci says. The team landed on a 32-foot-high lobby that’s open to loungelike collaboration zones on the second floor and creates energy and buzz. This gave HOK the opportunity to create a monumental circular stair, the defining element of the interior.
The firm conceived of the stair as an iconic sculpture that would make the headquarters unique. Its ribbon of Corian-clad steel twists from the ground floor to the fourth, but the white-oak treads only begin on level two. In the lobby—detached from the stairs for security reasons—the Corian curls to wrap the reception desk. “Our goal was a pure form,” Polucci says. “The ribbon is consistent all the way up; it doesn’t flatten out at each floor.”

The stair grew out of the idea of movement, the guiding theme of the project. “Norfolk Southern was looking to celebrate the idea of motion in subtle, special ways,” Polucci notes. Outside the building’s entrance, a site-specific sculpture evokes tunnels and curved tracks in weathering steel. Nurse points out that the artwork is right outside the lobby, where you can see its relationship to the stair: “One is super refined, the other is raw.”
Artwork populates the interior, as well. In the ground-floor café, which is open to the public, there’s a 19-foot-high mural by HOK’s Experience Design team of a train on a track under a golden moon. Nearby, a painting by local artist María Korol hangs at the end of the main elevator lobby.

On the fourth floor, the stair terminates in front of the network operations center, which is like an air-traffic control room for trains. “From a visitor experience, it tells a story, because you land at the heart of the facility,” Nurse says. The room vividly channels the concept of motion with angular pendant fixtures and 2,000 feet of recessed LED strips that streak across the ceiling and down the walls. The center, which operates 24/7, also glows with blue lighting chosen to be soft on the eyes of dispatchers staring at screens all day.
Employees come together in the fifth-floor canteen that doubles as an all-hands meeting space. Designed like a food hall with six different vendors, it sits between two outdoor terraces; one has a retractable glass wall so the spaces can flow together. Totaling 55,000 square feet, the outdoor areas include another terrace by the gym on the floor below, where employees can do laps on circular walking paths. “Movement is also important to Norfolk Southern from a health and wellness perspective,” Nurse states. Glass-walled stairs in both towers further encourage physical activity.

While the array of amenities might seem like a post-pandemic bid to lure workers back to the office, the program had already been in place. The headquarters was mid-construction in March 2020, and Norfolk Southern stuck to the plan—even keeping a permanent desk for each employee. “That was a key tenant from the beginning,” Annie Adams, Norfolk Southern’s chief transformation officer, says. “It was important that everyone have a space to call their own.” The company, which had a phased move-in that began last fall and was completed in April, had always planned on accommodating hybrid work; meeting rooms are wired to connect remote participants seamlessly. Adams estimates that the headquarters is typically at 80 percent capacity. For her, the project’s success goes well beyond its anticipation of flexible work schedules. “The design reflects who we are and where we’re going,” she says. The future of freight rail, it seems, is right on track.
See Interior Design’s Best of Year Winners and Honorees
Explore must-see projects and products that took home high honors.













PROJECT TEAM
PRODUCT SOURCES
FROM FRONT
THROUGHOUT
- Andreu World
- art & associates
- Atlanta
- atomic 50
- axis lighting; genled brands; hubbell; led linear; 3g lighting; usai lighting
- basaltite
- benjamin moore & co.
- Bentley Mills
- big ass fans
- CB2
- Courtesy of Davis Furniture
- curry sawmill co.
- decoustics; ritz acoustics; usg
- Dupont
- ef contract
- Eric Laignel
- flor
- flos
- hbf
- hightower
- hitt
- HKS
- HOK
- HOK Experience Design
- Holly Hunt
- integral consulting
- jamie stern design
- kährs
- lambert & fils
- luum
- martin brattrud
- masland carpets
- mortensen woodwork
- nanawall
- nydree flooring
- Office
- Office Design
- ofs
- OJB
- one lux studio
- onsite woodwork corporation
- pliteq
- pollack
- Rebecca Dalzell
- russ bassett
- sandler seating
- shaw contract
- ton
- uzun + case
- Wolf Gordon
- Work
- Workplace
read more
Projects
Advertising Giant WPP Looks to HOK to Gather Its New York Offices Under One Roof
WPP, the London-based international advertising and public relations behemoth, gathers the New York offices of several subsidiaries into a single location.
Projects
Pophouse Captures the Collaborative Spirit of Rock Ventures for its Detroit Headquarters
For the Detroit headquarters of Rock Ventures and the Rock Family of Companies, Pophouse captures the collaborative spirit of the client and the revitalizing city.
Projects
Perkins&Will Puts Environmental Initiatives at the Fore for This Office in Houston
2021 Best of Year winner for Large Corporate Office. Perkins&Will consolidates the headquarters of the Waste Management office in Houston.
recent stories
Projects
7 Community-Oriented Spaces Nodding To Nature
Whether in Bentonville, Arkansas, or Avignon, France, libraries, visitor centers, even a college dorm seamlessly meld 21st-century advancements with materials and forms sourced from the great outdoors.
Projects
Walk Through A Refreshed I.M. Pei Apartment In Manhattan
Explore how Uli Wagner Design Lab fills I.M. Pei’s Manhattan apartments Kips Bay Towers with fluted wood panels and plenty of natural light.
Projects
A Room Of One’s Own: Local Creatives Enliven Hotel De L’Europe
Amsterdam’s historic Hotel De L’Europe invites guests to stay in bespoke rooms designed by local creatives, including KOKKE House and Van Gogh Museum.






