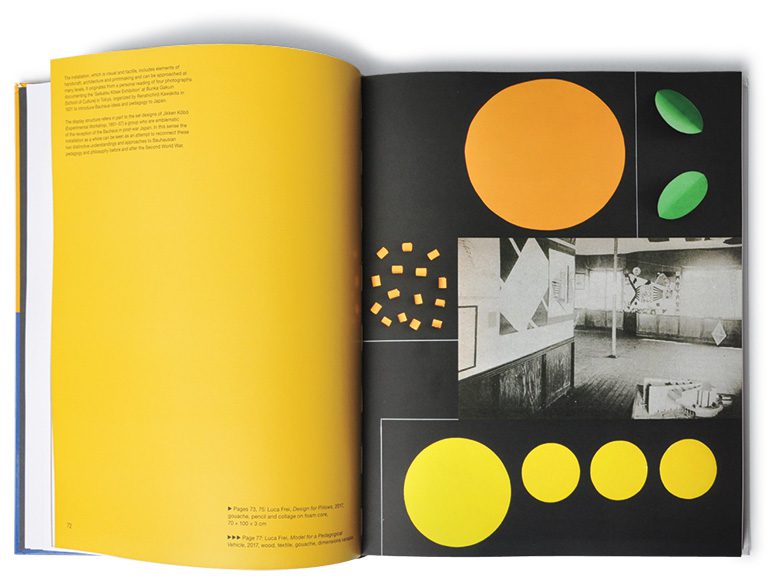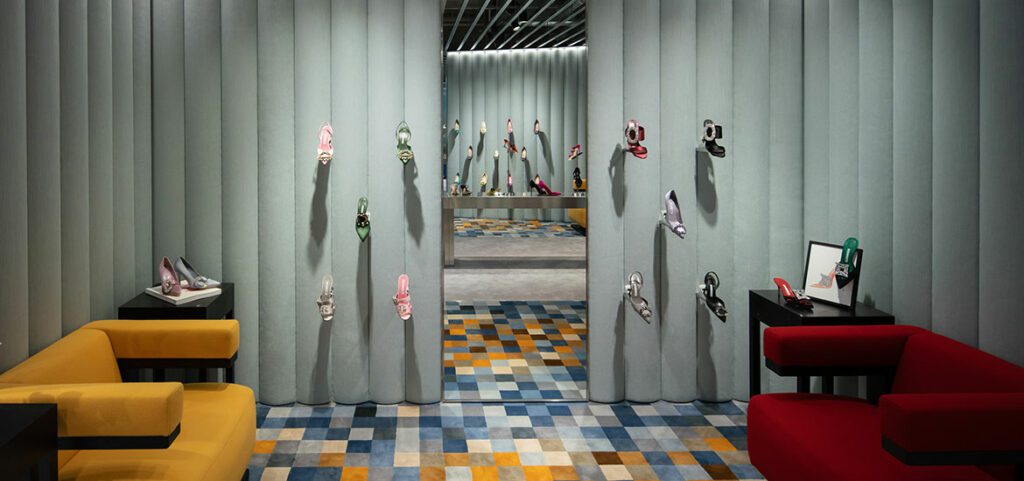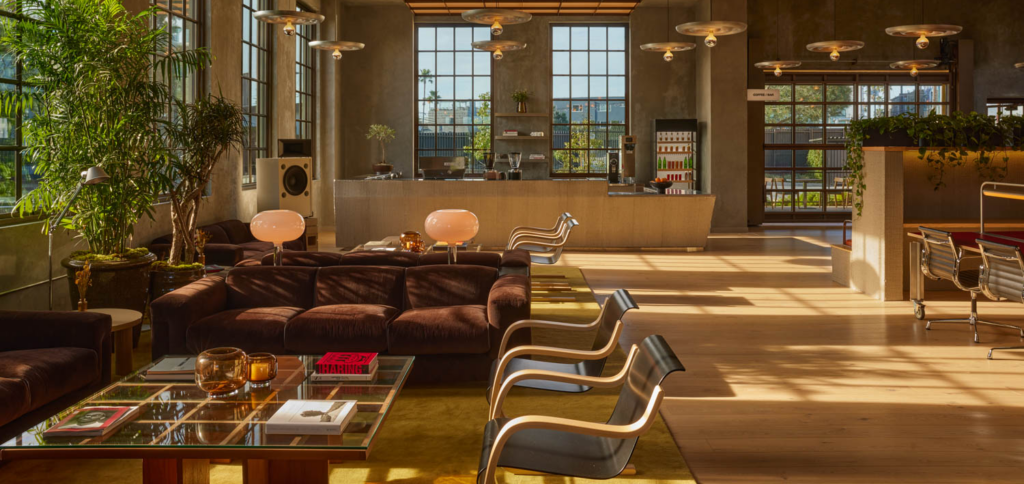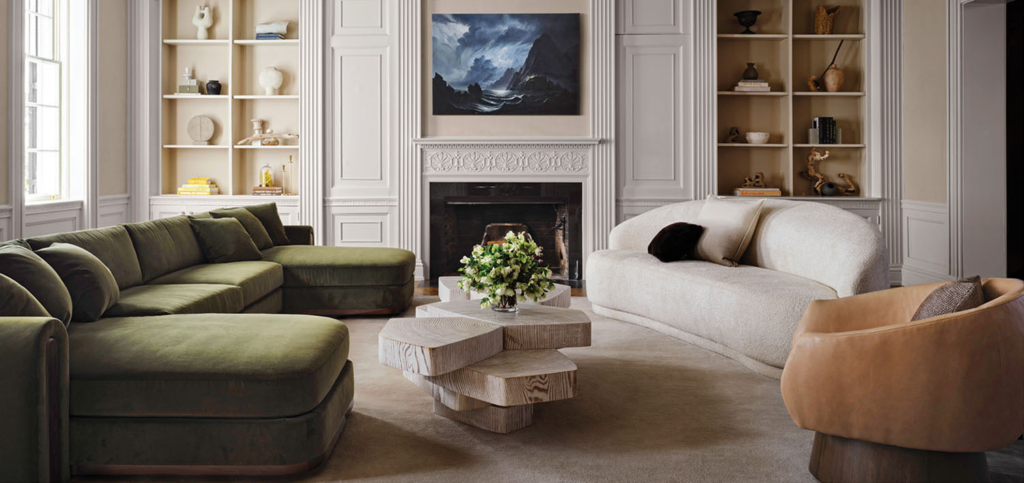
Inside Walter Gropius’s 20th-century House in Jena, Germany
Although Walter Gropius continued his professional architectural practice after founding the Bauhaus—the legendary design school he ran in Weimar, Germany, between 1919 and 1928—there were only six private residences among the projects he completed before leaving the country permanently in the mid ’30’s. One of them, a villa in the nearby university town of Jena, was a 1924 commission from physics professor Felix Auerbach and his wife, suffragist Anna Silbergleit. Art and music lovers—Edvard Munch’s 1906 portrait of Auerbach, a gift from Silbergleit, hung in their new home—they embraced the modular system Gropius was developing, which treated the villa as if it was a three-dimensional composition made of interpenetrating volumes or “Baukasten im Grossen” (Big Construction Kit), as he dubbed them. Thus, a two-story volume containing the main living areas interlocks with a taller structure housing service functions, with an asymmetrical shift between them.

The house reflects another preoccupation of the early Bauhaus: the use of color as an essential element in architecture. One student, Alfred Arndt (1896-1976), who had just completed his journeyman’s exam in wall painting, was hired to design a color palette for the villa’s interiors. Putting theory into practice, Arndt applied color “constructively,” not restricting hues to individual wall or ceiling planes but allowing them to flow across room surfaces so they created an immersive experience of transitions and contrasts within the larger spaces. Arndt’s original scheme, 37 mostly pastel colors in all, was obscured over the years. Fortunately, the house was acquired in 1994 by Barbara Happe and Martin Fischer—an academic couple with a commitment to design as strong as the original owners’—and they set about meticulously restoring the dilapidated villa, including reinstating its original rainbow colors. This was possible since Arndt’s detailed plans survive, and the results vividly refute the common misperception that Bauhaus interiors were all gray and white. Fischer and Happe’s 2003 book documenting the project—The Auerbach House by Walter Gropius with Adolf Meyer—has been recently updated and reissued. As they say, “We could not live in white-painted rooms anymore.”
A Look at the Interiors by Bauhaus Founder Walter Gropius






read more
DesignWire
Books Editor Stanley Abercrombie Reflects on the 100-Year History of the Bauhaus
The Bauhaus, perhaps the most important school and movement in design history, was founded in April 1919 by Walter Gropius, who facilitated the merging of two older art academies in Weimar, Germany.
Projects
Inside Manolo Blahnik’s New Tokyo Flagship by Nick Leith-Smith
Nick Leith-Smith has designed more than 60 retail outlets for Manolo Blahnik, but the Tokyo flagship stands out as a “Bauhaus Sanitarium.”
DesignWire
Noom Ventures into Furniture with the Gropius Chair
Previously producing accessories and lighting, 3-year-old Ukrainian company Noom ventures into furniture with a collection dedicated to the 100th anniversary of the founding of the Bauhaus School. Gropius, as in Walter, …
recent stories
Projects
A Bauhaus-Inspired Creative Space in L.A. Fosters Connection
Explore how The Lighthouse by Warkentin Associates blends Bauhaus architecture with ’90s aesthetics for a creative campus in Venice, California.
Projects
Embrace The Power Of The Sun In This Lausanne Exhibit
Discover how the second installment of the Solar Biennale at MUDAC explores the transformative potential of the sun in inspiring an ecological future.
Projects
Luxuriate In This Historic Rental Villa Fit For Royalty
Named after Louis the Great, LXIV DC, a centuries-old Washington mansion turned exclusive rental villa by Eric Chang Design, is where today’s power brokers can luxuriate.





