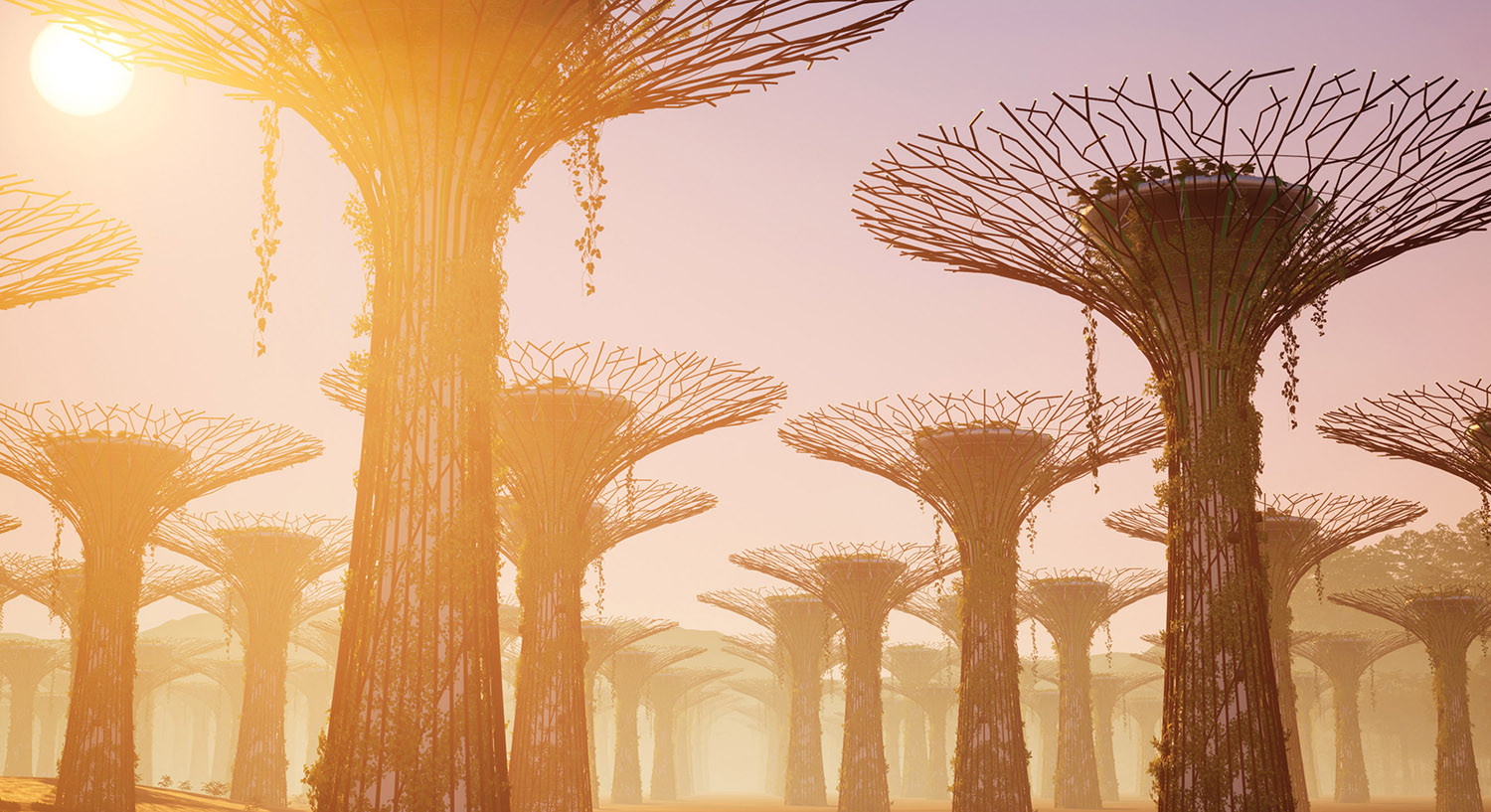John Friedman Alice Kimm Architects Compose Rhythmic Curves for a Santa Monica Home
John Friedman and Alice Kimm are thoroughly modern architects. That said, Friedman sounds a caveat about contemporary residential design: “I’m tired of boxy, stacked architecture,” he says firmly. He and Kimm—married co–principals of John Friedman Alice Kimm Architects—were waiting for what she calls “simpatico clients who would let us explore the curved forms we’ve used in the interiors of more institutional projects.” That’s precisely what they got when a couple with multicultural heritages—including North African and South American—commissioned a new home in Santa Monica, California. Blame it on the Bossa Nova.
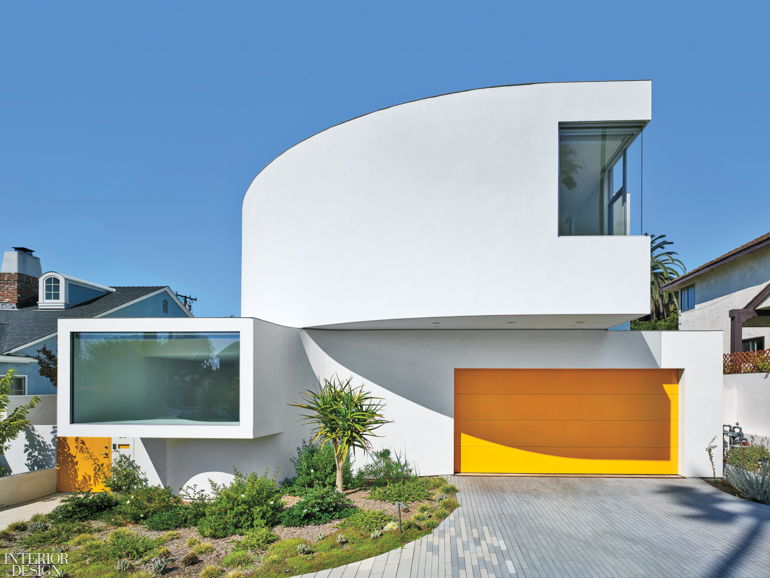
Well, not literally. But the clients’ respective backgrounds factored strongly in JFAK’s visualization and design process: Born in L.A. and raised mere blocks from the present site, the husband has European–Moroccan roots; the wife, a Brazilian, grew up in Rio de Janeiro, where her parents moved often, building homes along the way. Play a word–association game with those givens, and thoughts of whitewashed villages under intense blue skies, colorful tile work, and gracefully shaped buildings redolent of the samba, Brazil’s insinuating national dance-rhythm, spring to mind.

But before the architects let such seductive imagery flood their creative imaginations, they had to establish a general floor plan. The house needed to be large—there were two young daughters to accommodate—but not a behemoth that overwhelmed the mid-block site. Besides, there had to be yard space in which the kids could play. JFAK determined that a two-story building of just under 4,000 square feet would be perfectly scaled for the suburban neighborhood. It would also allow for appropriately spacious rooms and an efficient layout that flowed attractively.
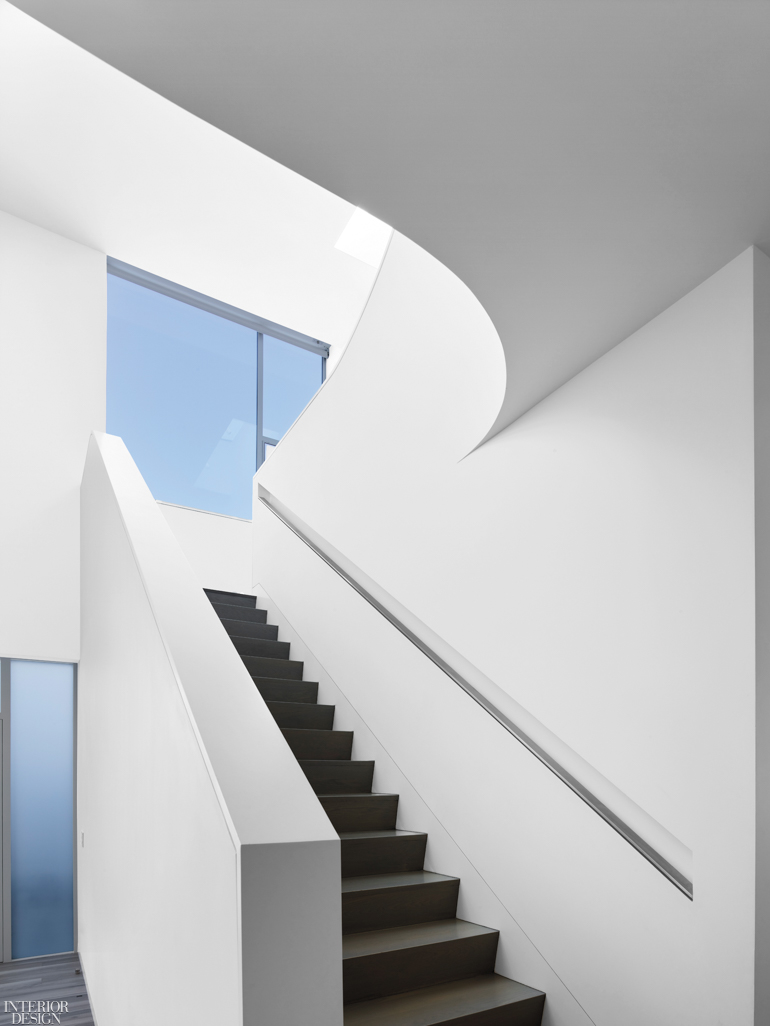
In part, the plan pays homage to traditional Moroccan houses: “They typically have a gathering space next to the dining room where people close to the family socialize before eating,” Friedman, who was project lead, explains. “It is not the living room”—the classic salon marocain—“which is a more formal space close to the front entrance and separated from the more private areas deeper in the house.” Following suit, JFAK located the family’s everyday quarters at the rear of the house, where the kitchen, den, and dining areas conjoin to create a convivial hang-out space that opens up via stacked sliding doors to the back yard and swimming pool. A double-height living room at the front of the residence provides an elegant environment for less casual entertaining, while a guest room with compact bath completes the ground floor. Upstairs, the master suite and terrace face the back yard; the children’s bedrooms and baths look out to the front and side.

With the plan largely in place, the architects could concentrate on what the house would look like, inside and out. “Our decision not to put a second floor over the living room gave us freer rein in manipulating exterior and interior forms,” says Friedman, who was able to show the clients a number of options. When the most biomorphic scheme was revealed—an undulating wood shell finished in brilliant white plaster—the wife zeroed in on it “with a huge smile,” Kimm reports. “They’re not frivolous forms but relate to movement,” she says of the interlocking curved volumes. “There’s something joyful about them.”

The house presents its most rectilinear face—a geometric sculpture that incorporates a couple of rounded, swelling surfaces—to the street. Significantly absent is any fenestration beyond a large elevated picture window, protruding from the facade like an enormous TV monitor, and a single glazed corner even higher up. (The clients wanted privacy, the architects a bit of mystery.) There’s no conventional front door, either, just a side-entrance gate, painted the same celebratory shade of citrus yellow as the inevitable two-car-garage door.
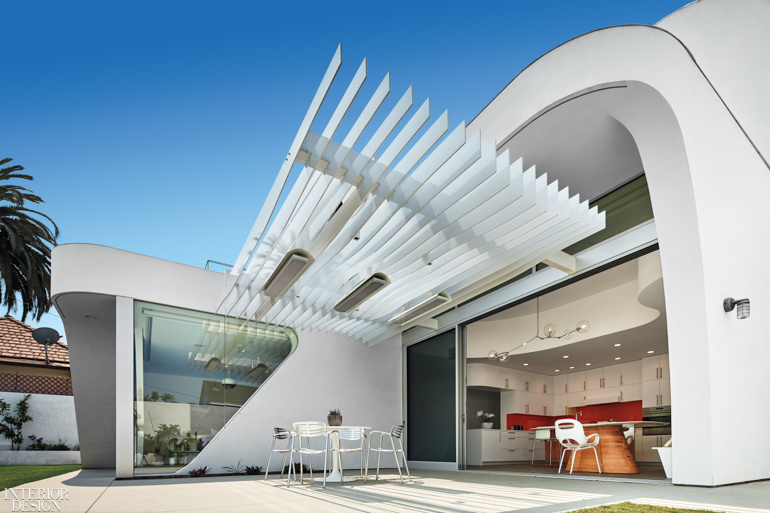
If the curves are restrained at the front, they explode at the rear, where a plethora of sinuous lines, planes, and solids define, frame, and enfold the wide-open kitchen and family areas, creating an extraordinary degree of indoor-outdoor integration. Other curvilinear elements include a pergola of subtly undulating powder-coated aluminum slats that shelters the sunbaked terrace, and a deep, freeform soffit above an amoeba-shape granite-top table in the kitchen area.

When it comes to the double-height living room, Friedman and Kimm add light and shadow to their arsenal of sculpting tools. A constellation of skylights creates a dance of sun and shade across the space, constantly affecting how it is experienced. The careful placement of these apertures reflects lessons learned from the masters: One washes the stair wall in bright illumination, a nod to Rafael Moneo, under whom they both studied at the Harvard Graduate School of Design, while an idiosyncratic corner version owes inspiration to Pritzker Prize–winning Álvaro Siza, in whose Porto, Portugal, office Friedman worked for six months.
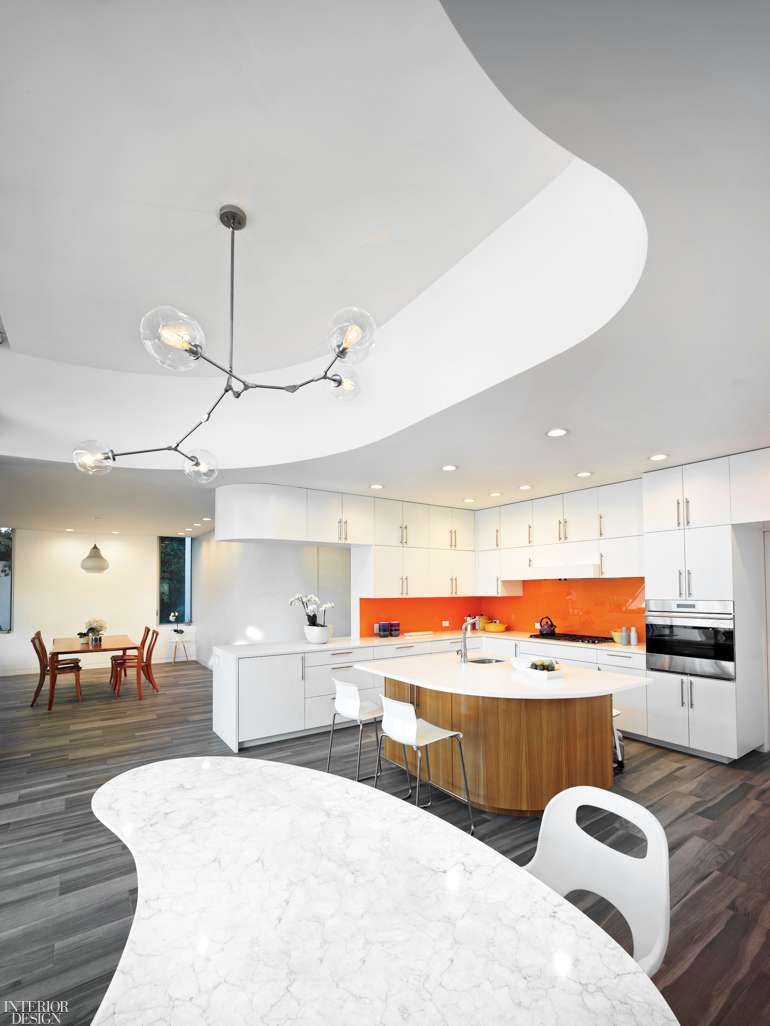
While finishes and furnishings are mostly subdued and minimalistic—crisp white paint on the walls; gray-stained oak or lookalike porcelain-tile planks on the floors; lacquered MDF cabinetry; a few classic pieces like Charles and Ray Eames’s rocker, a beanbag chair, an Isamu Noguchi lamp; plus some JFAK custom designs—the architects went for full tropical splendor in the bathrooms. The master bath is especially exuberant, its walls tiled in an azure-and-white wave pattern based on the mosaic that paves Copacabana Beach’s famous oceanfront promenade. The girl from Ipanema—or the kid from Casablanca—would feel right at home.

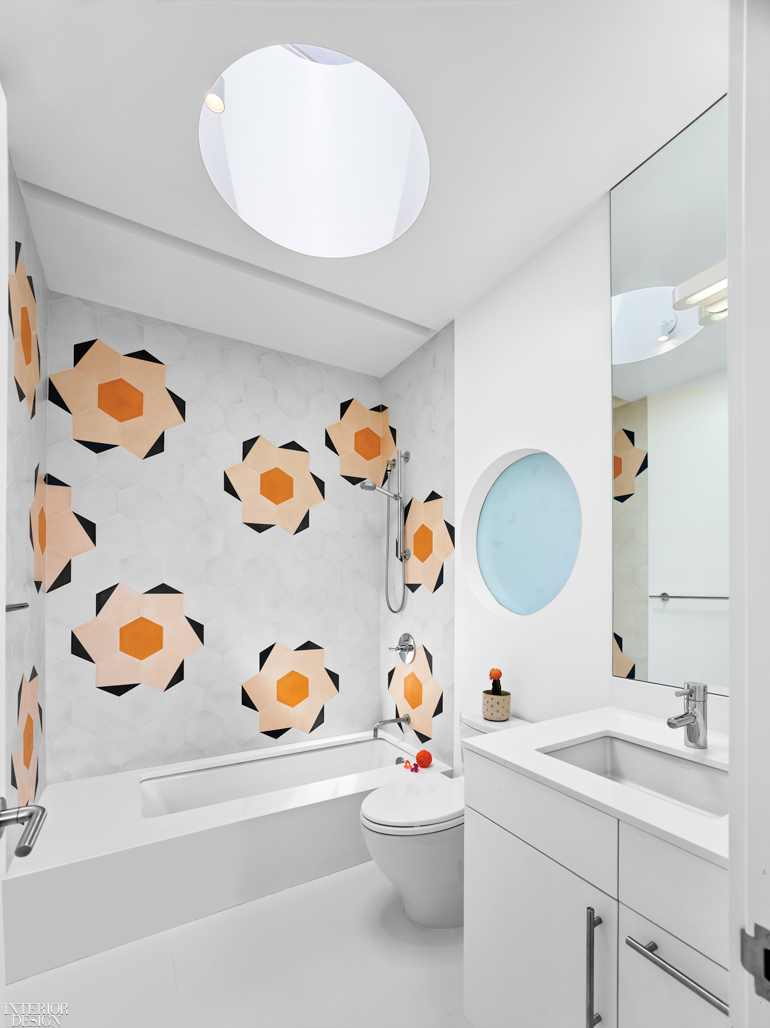
Project Team: Alex Solbes, Kyung-Il Chung, Jianxin Sun, Shuang Xu: John Friedman Alice Kimm Architects. GraceScapes Design: Landscape Consultant. Franceschi Engineering: Structural Engineer. JMC2 Civil Engineering + Surveying: Civil Engineer. Marina Woodcraft: Woodwork. Bonomo Development: General Contractor.
Product Sources: Front Exterior: LA Overhead Garage Doors: Custom Garage Door. Living Room: Cisco Home: Sofa, Armchairs, Pouf, Accent Table, Rug, Pillows. Ronnie Fujinami and Acrylic Specialties: Custom Coffee Table. Isamu Noguchi: Floor Lamp. Herman Miller: Rocking Chair. Staircase: Bonomo Development: Custom Handrail. Master Bath: Zuma Collection: Bathtub. Kohler: Sink. Grohe: Tub Filler, Sink Faucet. California Faucets: Showerhead. Sugatsune: Cabinet Hardware. Bristolite: Skylights. Trend USA: Floor Tiles. Clé: Wall Tile. Back Terrace: Ikea: Table. Knoll: Chairs. John Dunne: Custom Pergola. Heatscope: Heating Units. Den Area: BoConcept: Sofa. Herman Miller: Rocking Chair. Ronnie Fujinami And Acrylic Specialties: Custom Coffee Table. Cisco Home: Pillows, Rug. Louis Poulsen: Pendant Fixture. Kitchen Area: Umbra: Chairs. Ikea: Stools. John Dunne: Custom Table. Sugatsune: Cabinet Hardware. Avenue Lighting: Ceiling Fixture. Wolf: Stove, Oven. Child’s Bathroom: Zuma Collection: Bathtub. California Faucets: Tub Filler, Showerhead. Kohler: Sink. Grohe: Faucet. Toto: Toilet. Sugatsune: Cabinet Hardware. Bristolite: Skylight. Apavisa: Flooring. Clé: Wall Tile. Throughout: Marina Woodcraft: Custom Cabinetry. Fleetwood Windows & Doors: Windows, Glass Doors, Sliding Doors. Italgraniti Group: Floor Tiles. Benjamin Moore & Co.: Paint.

