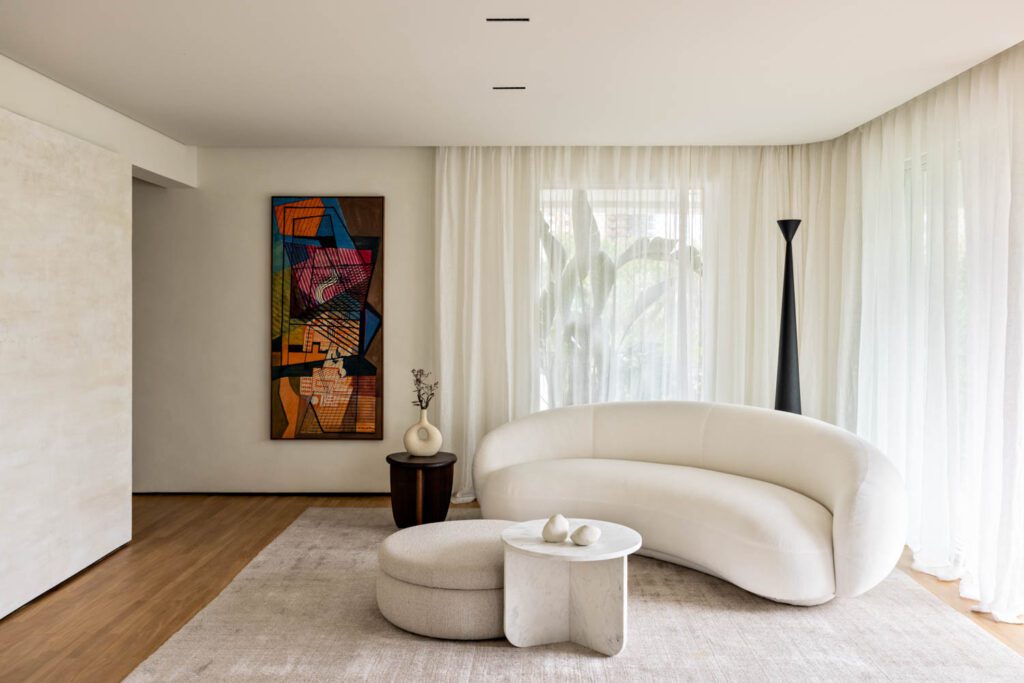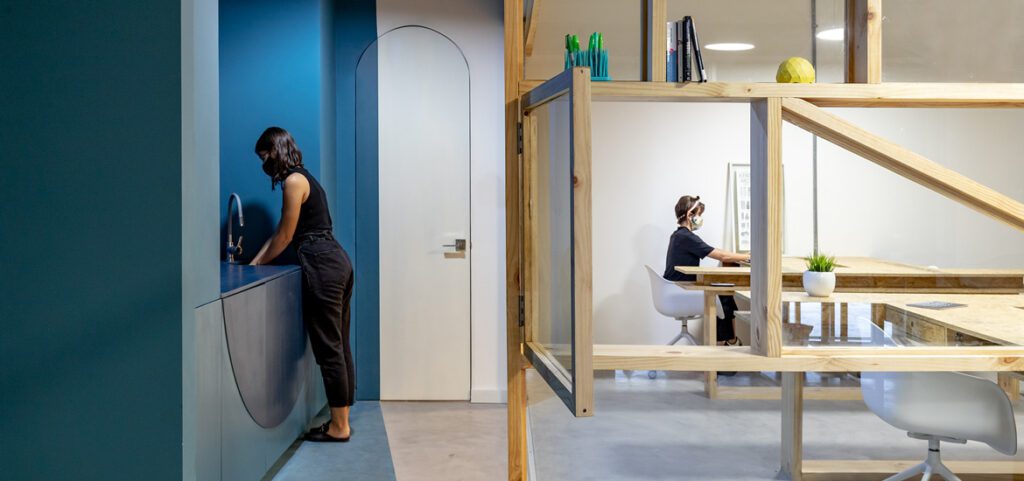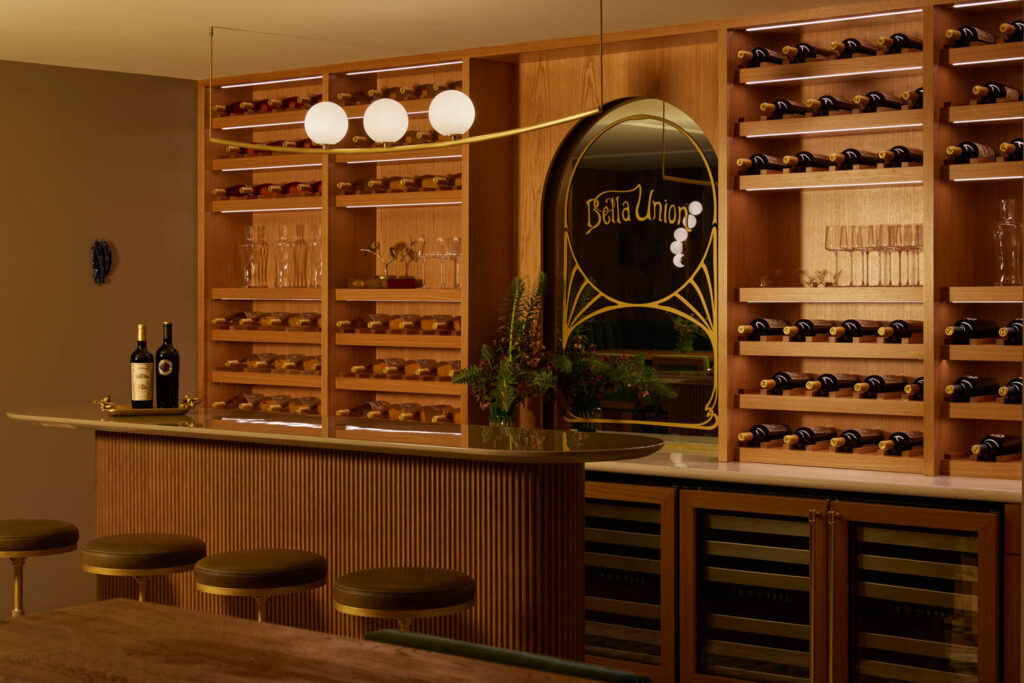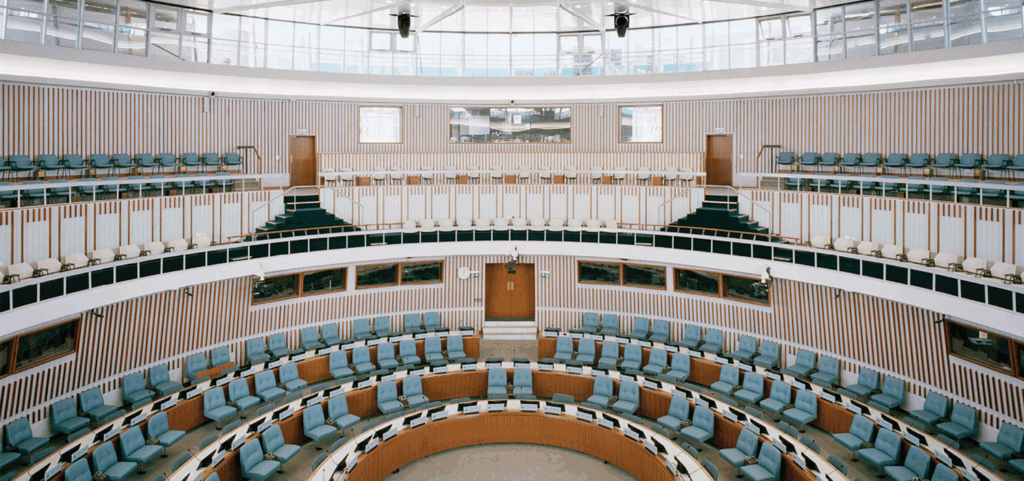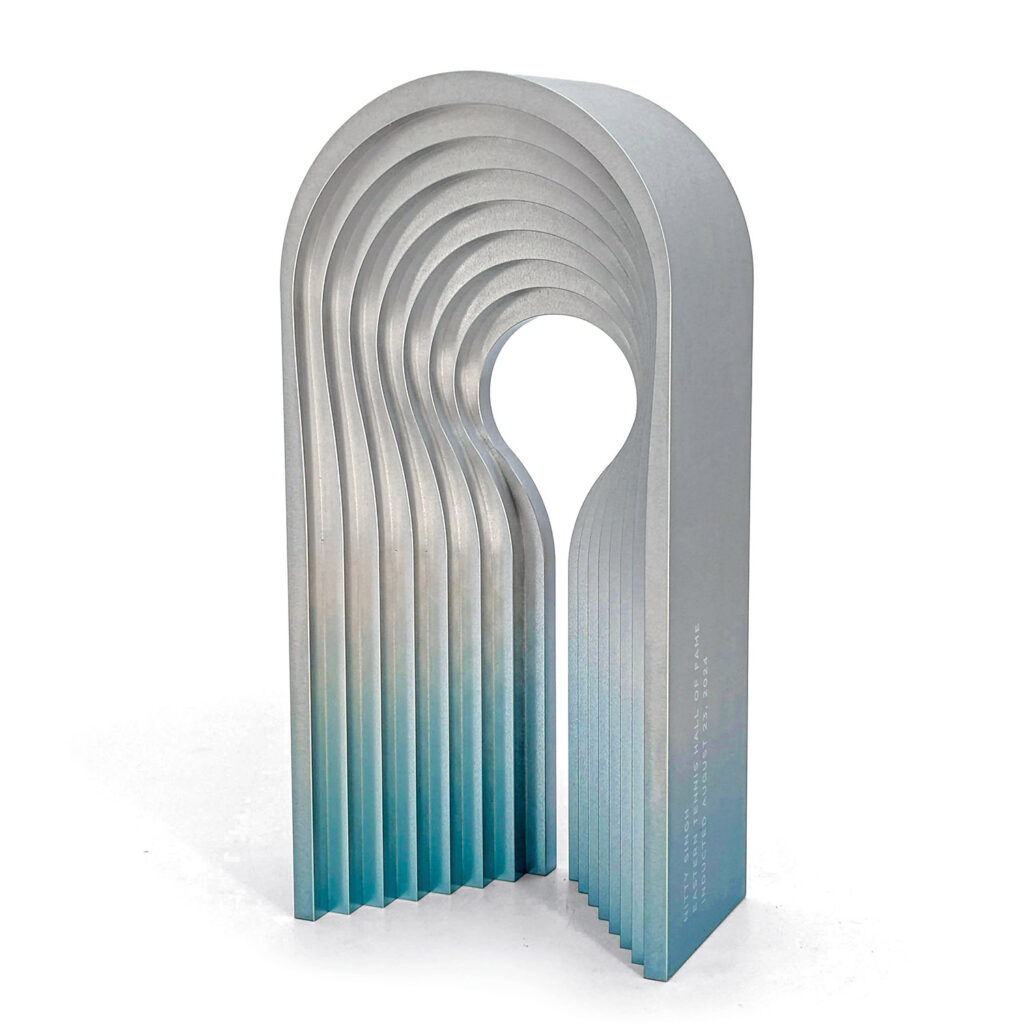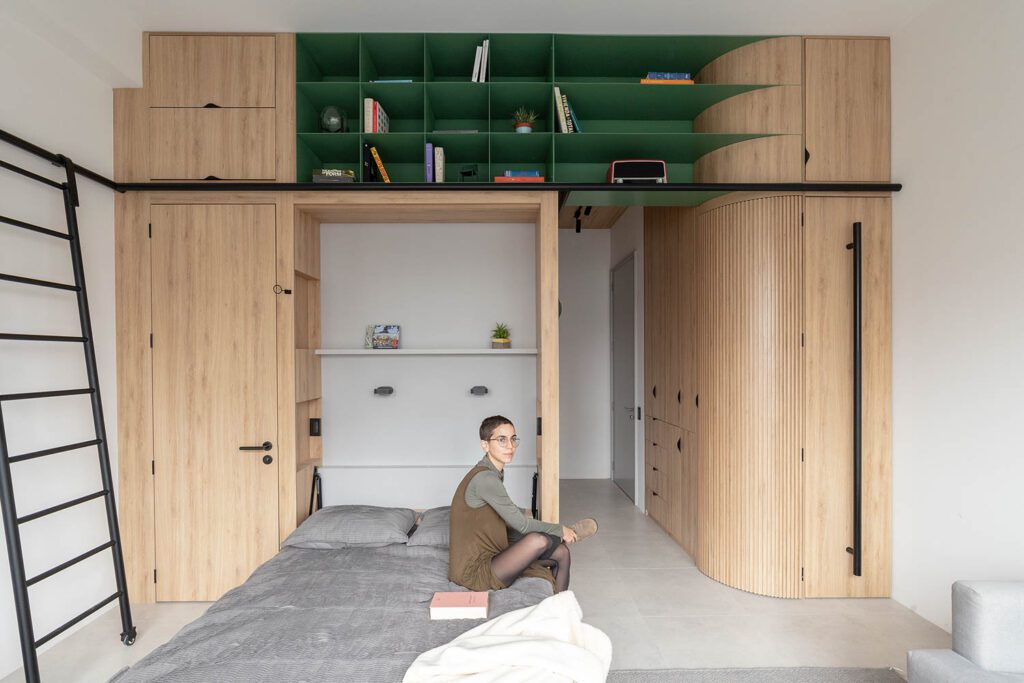
In a Quito Studio, Juan Alberto Andrade and María José Váscones Find the Right Place for Everything
As a UNESCO World Heritage Centre, the Ecuadorian capital city of Quito boasts many ancient architectural delights. Modern endeavors include Moshe Safdie and Uribe Schwarzkopf’s stacked and staggered Qorner building and, inside that, a 300-square-foot studio with seriously big ideas.
“The design emerges from the void between furniture and architecture, which shapes space through objects,” explains Juan Alberto Andrade, who cofounded JAG Studio along with María José Váscones. “Space that condenses living activities, such as: sleeping, working, cooking, eating, and storing.” The condensing arrives courtesy of a horizontal axis of laminated MDF boards across an otherwise open space. Behind the boards, the team arranged everything else, including a kitchen, laundry, closet, library, and a dining table-cum-office desk tucked in front of the bed.
“The bed-desk-table module is a favorite because of its multiple spatial configurations under constructive solutions,” says Andrade. “Each module solves one, or even multiple needs.” The result? A flexible, small home designed to maximize every inch of space—and its potential.
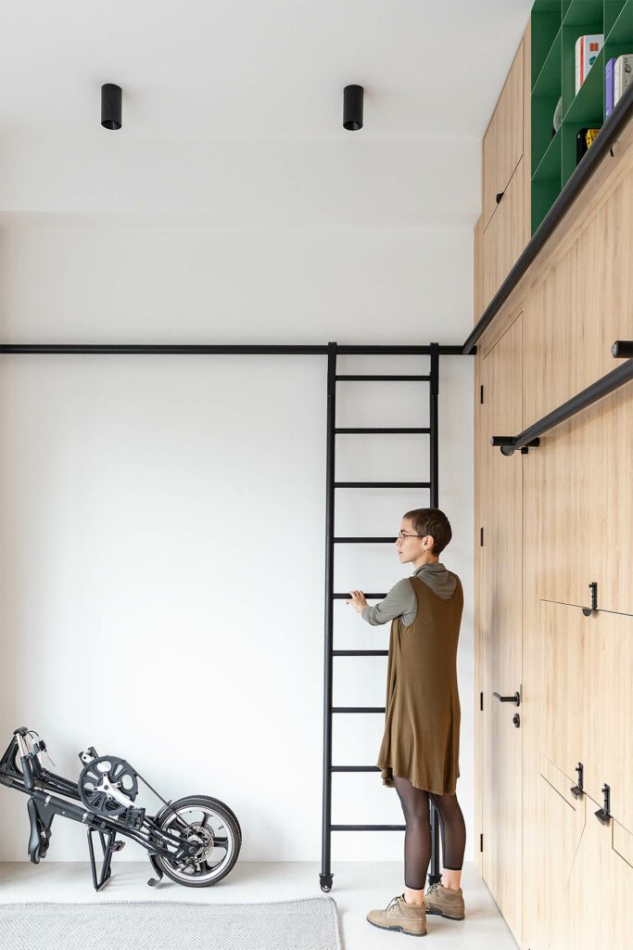
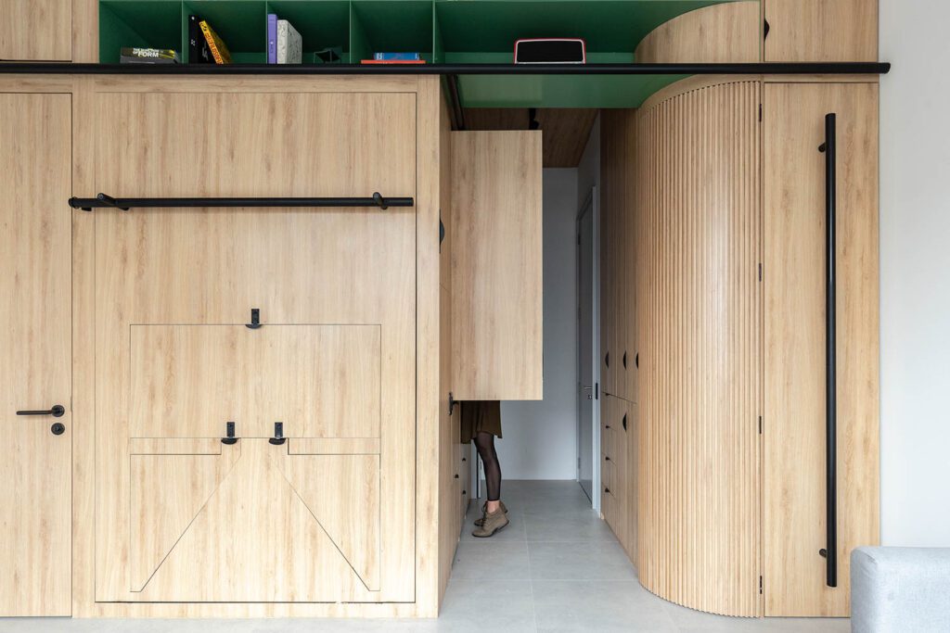
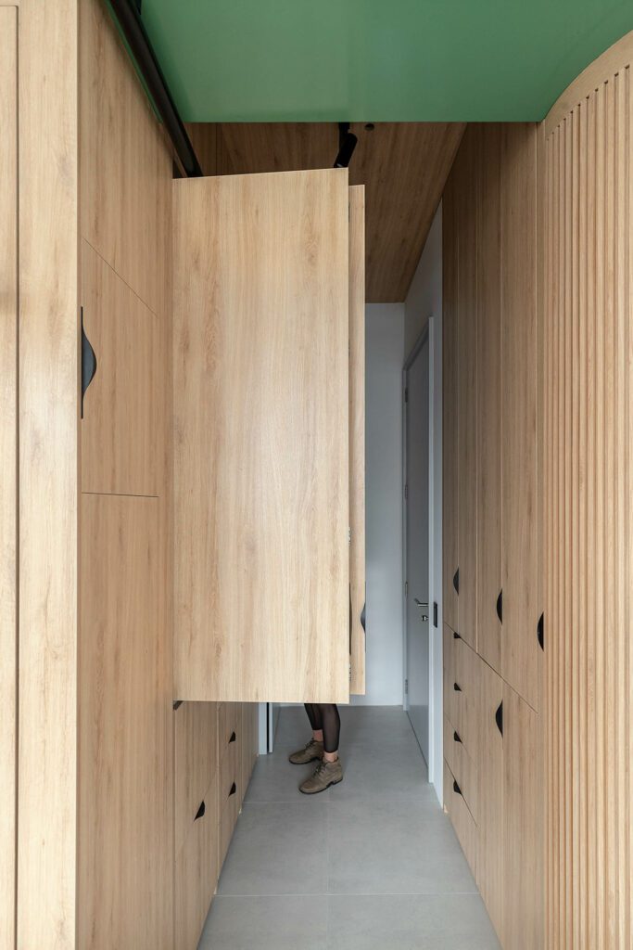
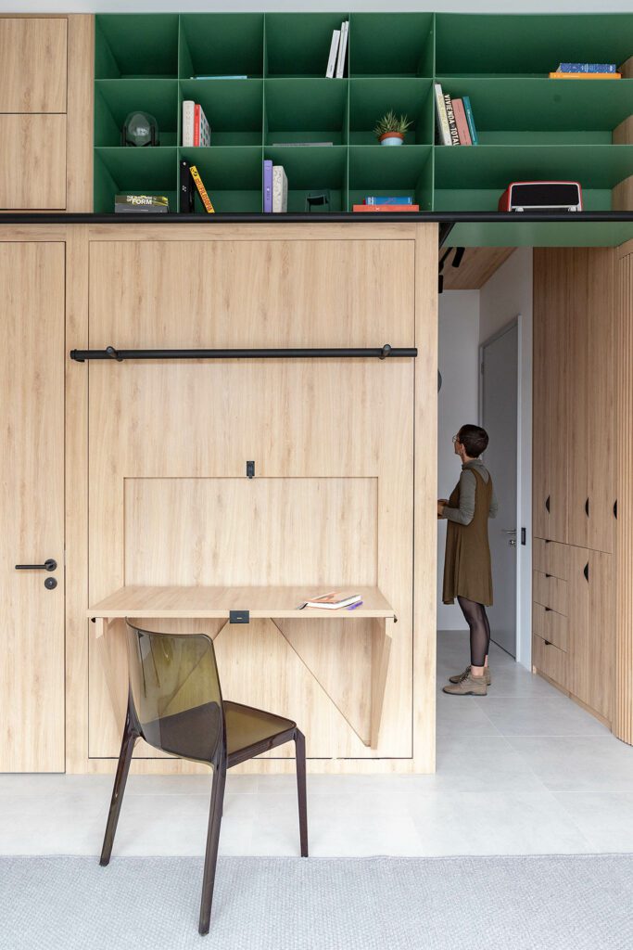
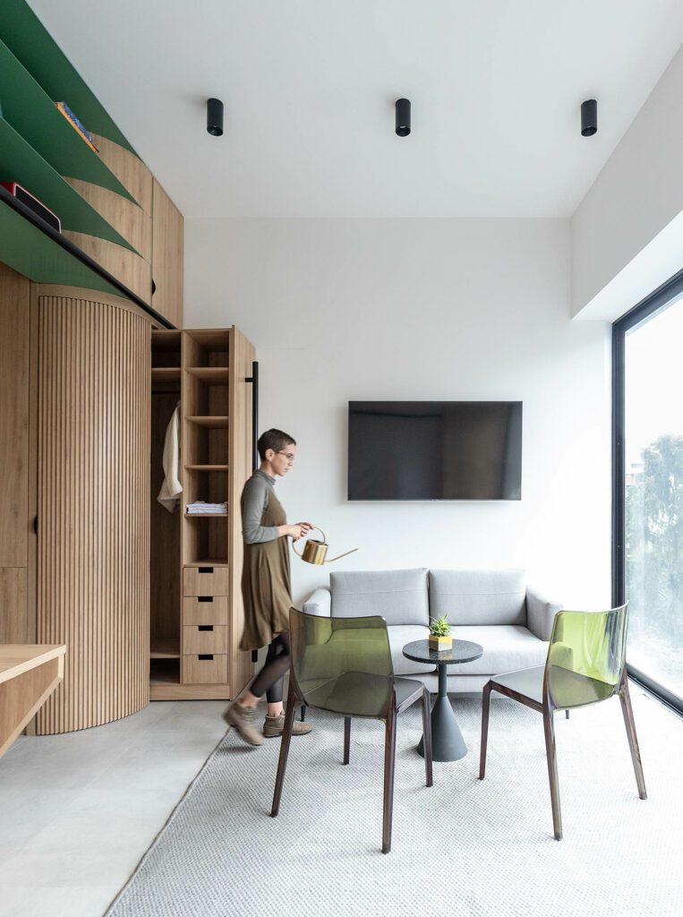

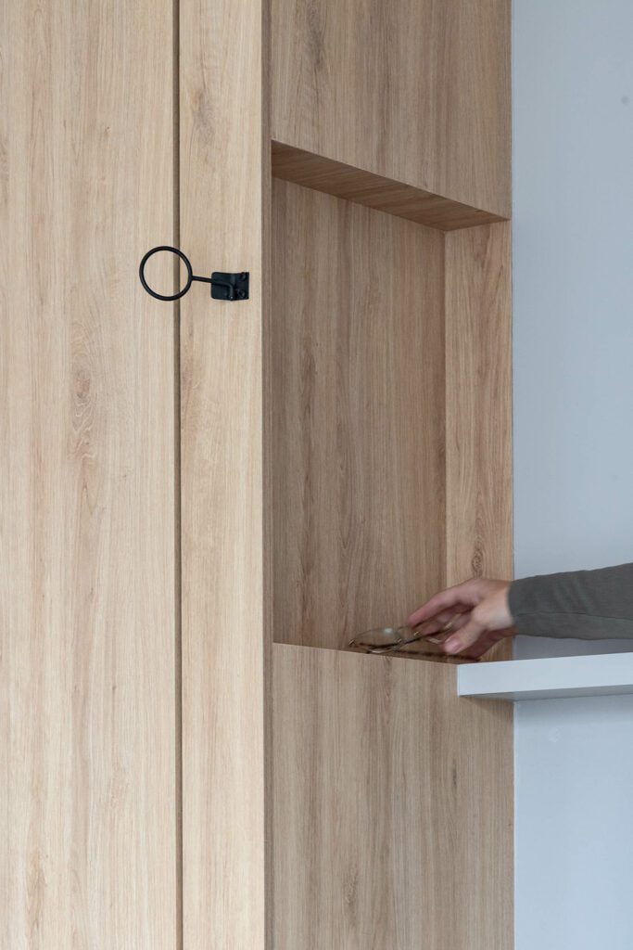
read more
Projects
Architects Office Creates a São Paulo Apartment That is Both Warm and Minimal
Enjoy the cozy vibes in this São Paulo, Brazil apartment that boasts a warm, minimalist interior thanks to Architects Office.
Projects
Juan Alberto Andrade and María José Vascones Design Flexible Office for Tech Company in Ecuador
While ‘business as usual’ hardly exists right now, there is at least business. And as companies adapt to new routines, there continues to be changing needs for client-employee dynamics in the office. For…
Projects
Studio Nishita Kamdar Infuses a Mumbai Apartment With Natural Touches
For the 950-square foot apartment of a mother and daughter, Studio Nishita Kamdar uses a natural palette to make it feel like home.
recent stories
Projects
Discover A Woodsy Wine Escape in the Heart of Napa Valley
Discover how Jason Kerwin and Mike Nieman give Bella Union Winery a dynamic refresh, embracing woodsy tones with rich, velvet furnishings.
Projects
Inside Africa Hall: A Modernist UN Legacy Reimagined
Africa Hall, the HQ for the United Nations Economic Commission for Africa when it debuted in 1961, was recently preserved and renovated by Architectus.
Projects
Win Big With The Eastern Tennis Hall Of Fame Trophy
Joe Doucet joins forces with other makers to design a striking, ombré-toned trophy worthy of the prestige of the Eastern Tennis Hall of Fame.
