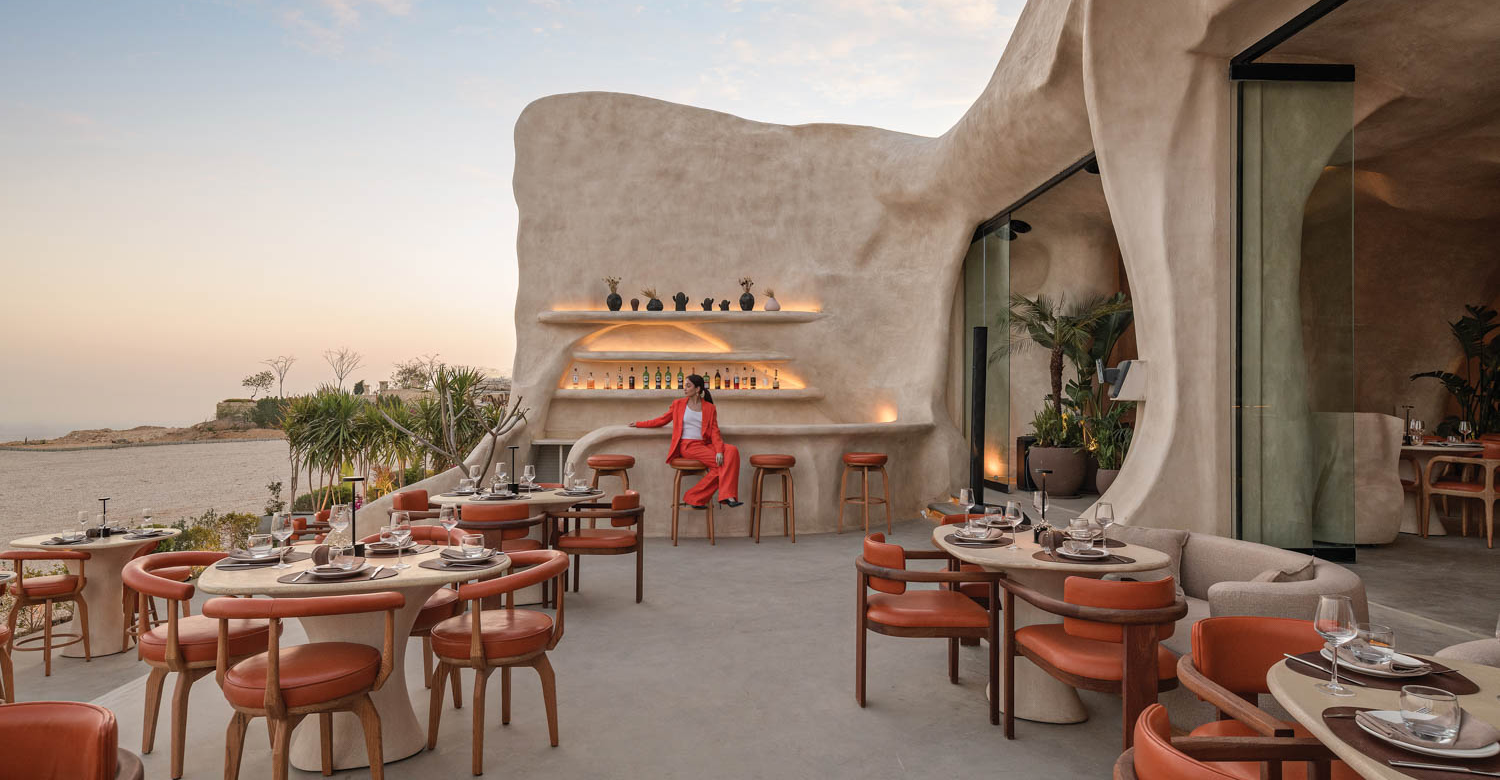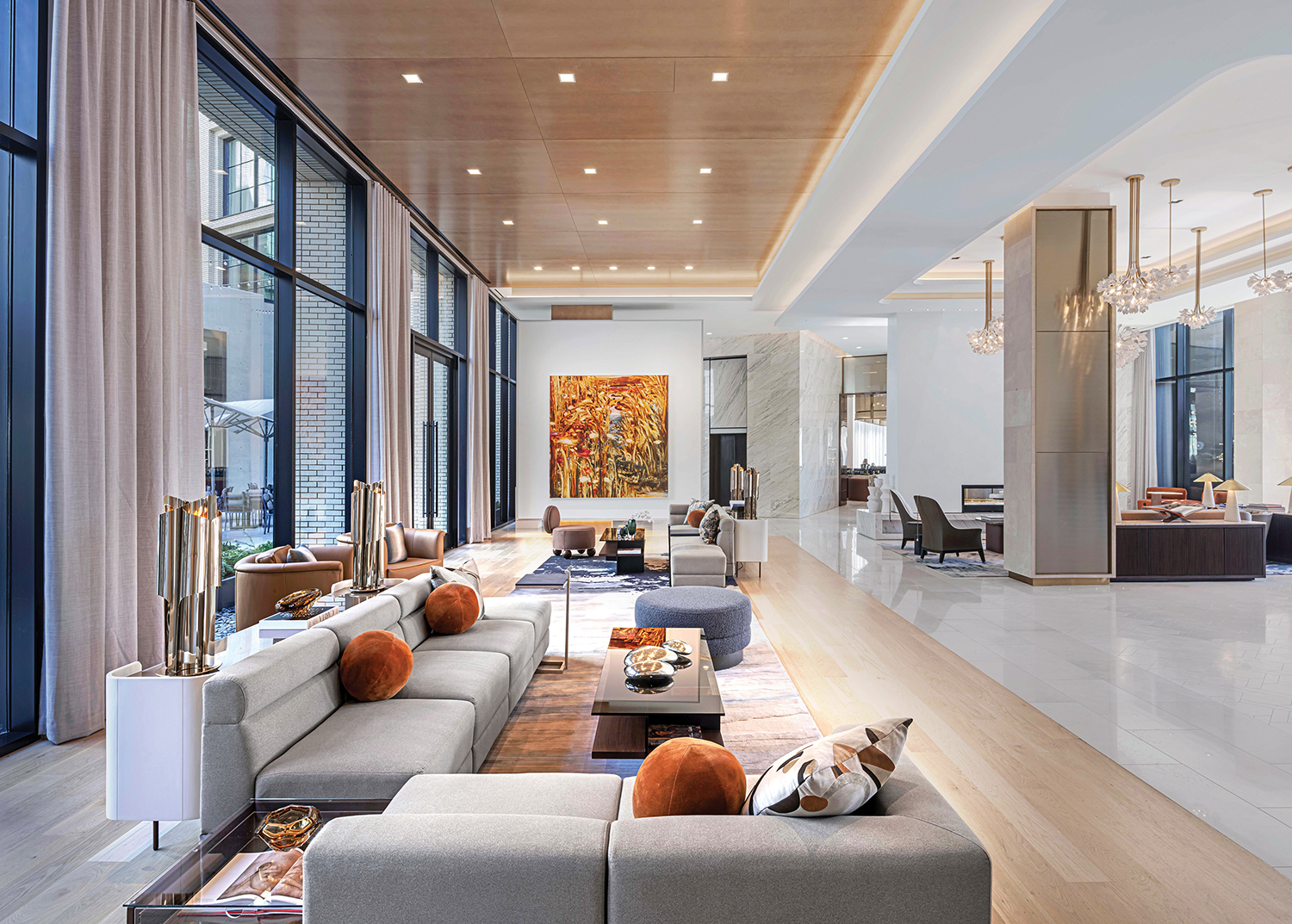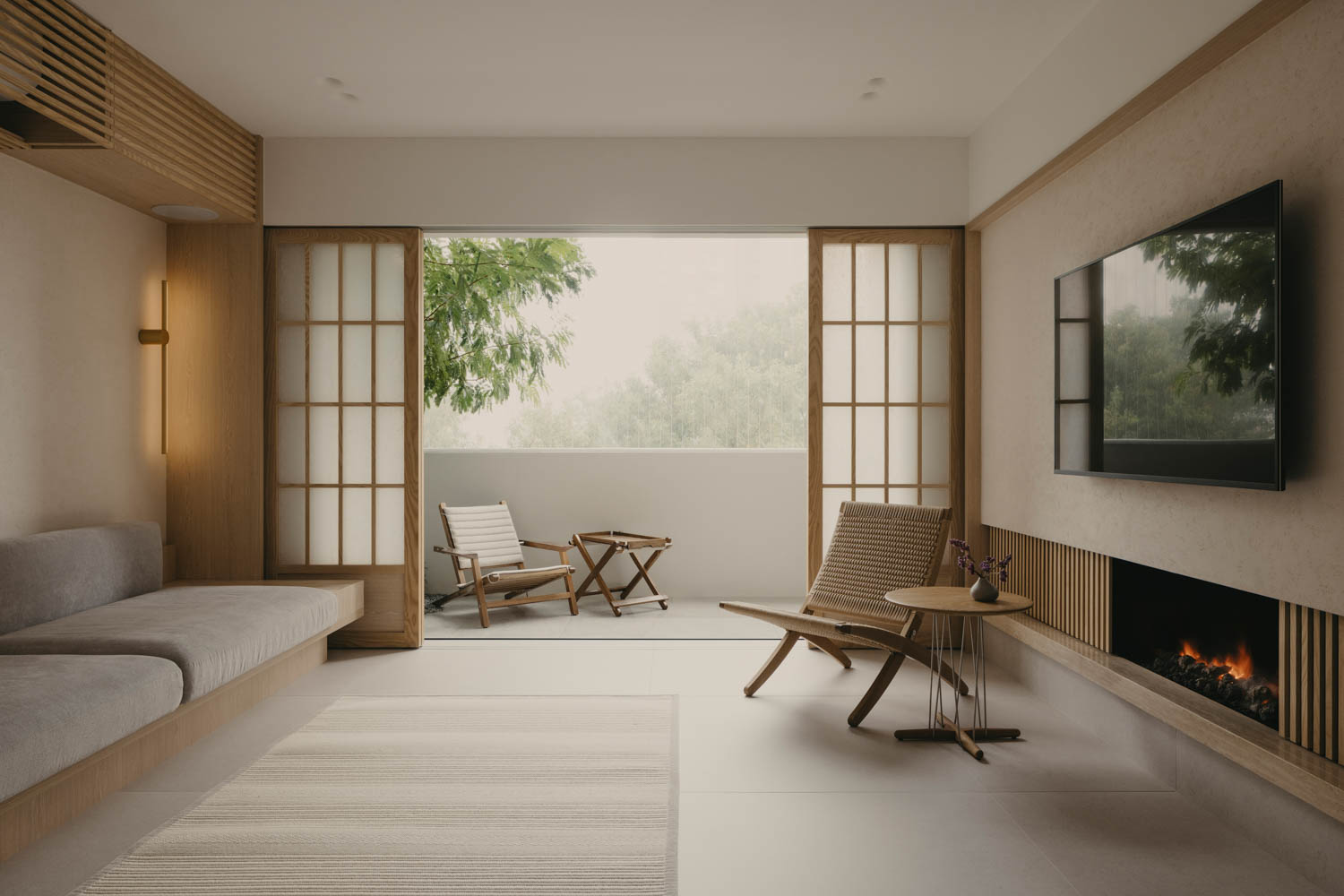Keeping it Clean: An Attic Apartment Outside Venice
Sometimes what you don’t do can be as important as what you do. Such was the case in Oderzo, a town 40 miles northeast of Venice, when architect Simone Micheli saw the raw attic he had been commissioned to build out as an apartment for Marco and Elena Bergamo. Micheli did his best not to get the most out of the 3,200 square feet available. “The idea was to create warmth-but more empty than full,” he says. Marco Bergamo adds that he and his?wife agreed it was important to?maintain “very open spaces” delineated by just a few elements.

The couple knew that Simone Micheli Architectural Hero was right for the job without even asking for a portfolio. That’s because the Bergamo family owns a company that produces furniture components, and Micheli was a professional acquaintance. “We know other designers, but Simone has a unique style,” Marco Bergamo says.
Few others would have thought to leave the apartment’s front half almost completely open. Its vastness is most striking when seen from the entry, as oak floorboards flow straight ahead, beneath a 13-foot-high cathedral ceiling painted in white. Most of the space is occupied by the living-dining area. Only one small corner is completely walled off, creating a powder room.
In the opposite corner is the kitchen, partly screened from the rest of the open plan by a freestanding curved partition set on a diagonal. The side facing the living-dining area is predominantly surfaced in white glass mosaic tiles, accented by two perpendicular swaths of silver tiles and interrupted by a pass-through. Extending from this aperture on the kitchen side is a table and chairs.
Functionality isn’t overlooked when it comes to storage, either. Micheli devoted an entire kitchen wall to a run of seven pull-out cabinets, laquered white with massive stainless-steel pulls. Above the cooktop and sink, he wedged in additional cabinets by designing them with slanted tops to follow the sloping ceiling.
Being on the top floor, the apartment is blessed with abundant sunshine, which streams in from skylights as well as the glass doors to four terraces. As for artificial light, Marco Bergamo says, “Simone pushed for interesting solutions, for example putting LED fixtures beneath the furniture.” Indeed, the blue LEDs under the living area’s gray sectional sofa-a custom design, like all the furnishings-give the impression of floating. Ditto for the LEDs under the master suite’s cylindrical washbasin and platform bed. Micheli also added mirrors generously to the equation throughout.
Among other design themes, unifying separate areas, are subtly rounded corners. They’re found everywhere from the kitchen partition to the bathroom fixtures. And the partition’s silver-on-white mosaic-tile motif is revisited on the walls and floors of the bathrooms.
Since moving in, the Bergamos have done little to alter the essential minimalism that Micheli handed over to them. Cabinets and closets have made it easier to keep things tidy. There are no knickknacks. Only a few plants and flowers have appeared here and there.
The most important arrival for the couple has been a son. When he starts to crawl, he’s likely to appreciate the open terrain at his disposal for exploration. His parents can only hope that the pure white walls will be less tempting.


