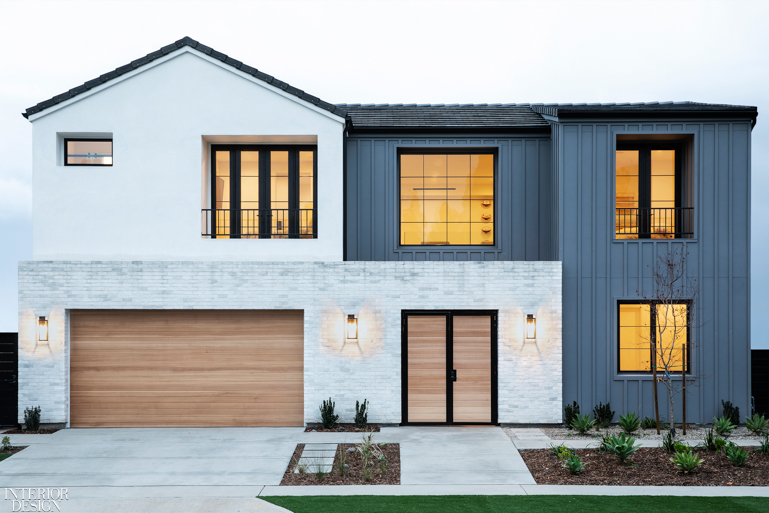Laura Brophy Designs a Family Home in Cerritos, California With Entertaining in Mind

For the Cerritos, California, home of a retired NFL player, designer Laura Brophy prioritized comfort—and room for entertaining. The clients, who opted to reconstruct their existing house from the ground up, entrusted Brophy to flex her creativity in the space, which features an open floor plan that enables communal areas to flow together. “We really had fun because the clients trusted us throughout the whole process,” Brophy asserts, noting that they wanted their home to feel modern and simple. “We took a less is more approach,” she adds. In doing so, Brophy and her team added intrigue in unexpected places, like the bathroom off of the main bedroom, which features a moody palette of dark grey stone and tile that made for a striking client reveal moment.
In the kitchen, blue and oak mixed tone cabinets draw the eye upwards to the custom soffit, which floats above the waterfall edge island and dining nook. Brophy incorporated ample seating throughout—even adding chairs in the entryway beneath the staircase. “There’s no wasted room in this house,” she shares. “We get one shot to create something really special for a family, so wanted to bring it all to this project.” The resulting space features luxurious design elements without pretension, making for an inviting home designed for gatherings, large and small.








