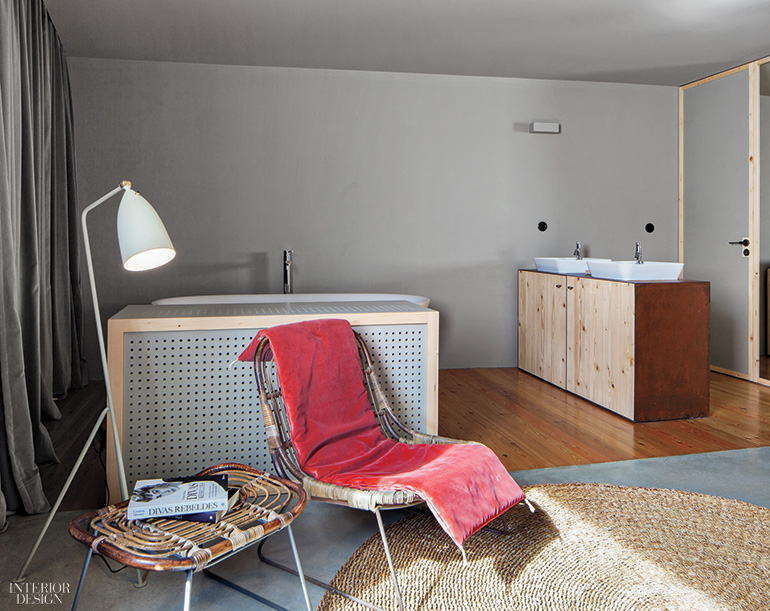Luís Sobral and Fernanda Gramaxo Convert Abandoned Porto Warehouse Into Boutique Hotel
Converting an abandoned warehouse into a boutique hotel is a major undertaking. Nevertheless, three years seems like a long time to do it. In the case of Portugal’s Armazém Luxury Housing, the unhurried schedule allowed architect Luís Sobral and owner Fernanda Gramaxo to be thoughtful in creating an understated yet warm homage to the building’s former life, most recently storing construction materials and before that iron. Armazém means warehouse in Portuguese, while housing is intended in the sense of guesthouse.

Fir frames the door of a guest room. Photography by José Campos.
It’s impossible to put an age on the building, sitting on a small, charming square in Porto, the city by the mouth of the Douro River that once sent explorers sailing around the world and is now a favorite among European weekend travelers. “But we did find some elements dating back to the 15th century,” Sobral says. He started the project when working for the firm Pedra Líquida before going out on his own as DepA, which stands for departamento arquitectura. Antiquity wasn’t, however, what attracted Gramaxo. The selling point for her, rather, was a light well, a coveted attribute in the dense and colorful jumble of Porto’s oldest quarter, along the river.
The street facade is a mere 23 feet wide, but the interior stretches more than 85 feet deep, an asset that Sobral accentuated by keeping the horizontal sight lines as unobstructed as possible. On the ground level, the reception area overlooks the square through glass doors. Below, the subterranean breakfast area takes advantage of the light well. Above, spread across four levels, are eight standard guest rooms and one peak-roofed suite that fills the entire penthouse. A floating staircase connects the aboveground levels. Guest corridors offer some surprising moments: lounge furniture for relaxing and reading a book or windows that frame glimpses of medieval walls.

Original granite and new concrete, steel, and fir dominate the interior envelope not just to keep costs down but also to be consistent with the building’s industrial nature. “Why would you use luxury materials in a warehouse?” he asks. This take on utilitarianism, relaxed yet stylish, is furthermore behind the WC enclosures and storage units that resemble boxes, some stacked on the floor and some attached to the ceiling. Minimalist four-poster beds were custom-designed and locally made. The headboard of the penthouse’s bed integrates a set of steps, fabricated with his rough sketches as a starting point. Cleverly, the steps double as drawers for clothing. Stand on top to peer through one of the suite’s skylights, and you can see the towers of a historic church.
“The biggest challenge when you are working on a hotel is to infuse it with personality to surprise your visitors,” he says. “Fernanda was a great help with that.” While he worked on the architecture, she tackled furniture and textiles. She was guided by the idea of contrast, juxtaposing an artisanal layer on an industrial foundation. To accompany the bespoke furniture, the pair selected production pieces as well as some items crafted in India or Turkey—the latter was a source for the vivid rugs. Linen and velvet cover the fronts of the WC enclosures and storage units. Velvet curtains in muted colors protect guests from Porto’s strong sunlight. “My criteria were to maintain the historical essence of the building and to create a magical environment,” she says.

Linen and velvet cover the front of a guest room’s WC. Photography by José Campos.
Walls are virtually devoid of art to accentuate their rawness. The one exception is the reception area, where large color photographs show the building in its found state. Perhaps that’s to evoke a sense of saudade, a uniquely Portuguese term for which the closest translation is a love that remains.
Project Team: António Queirós: Graphics Consultant. Ana Vale; Miguel Vale: Structural Engineers. Raul Bessa; Telmo Mesquite: Mechanical Engineers. Luis Oliveira: Electrical Engineer. Rui Ribeiro: Acoustical Engineer. Pedroso & Osório: Upholstery Workshop. AMC Cozinhas: Kitchen Contractor.
> See more from the June 2017 issue of Interior Design


