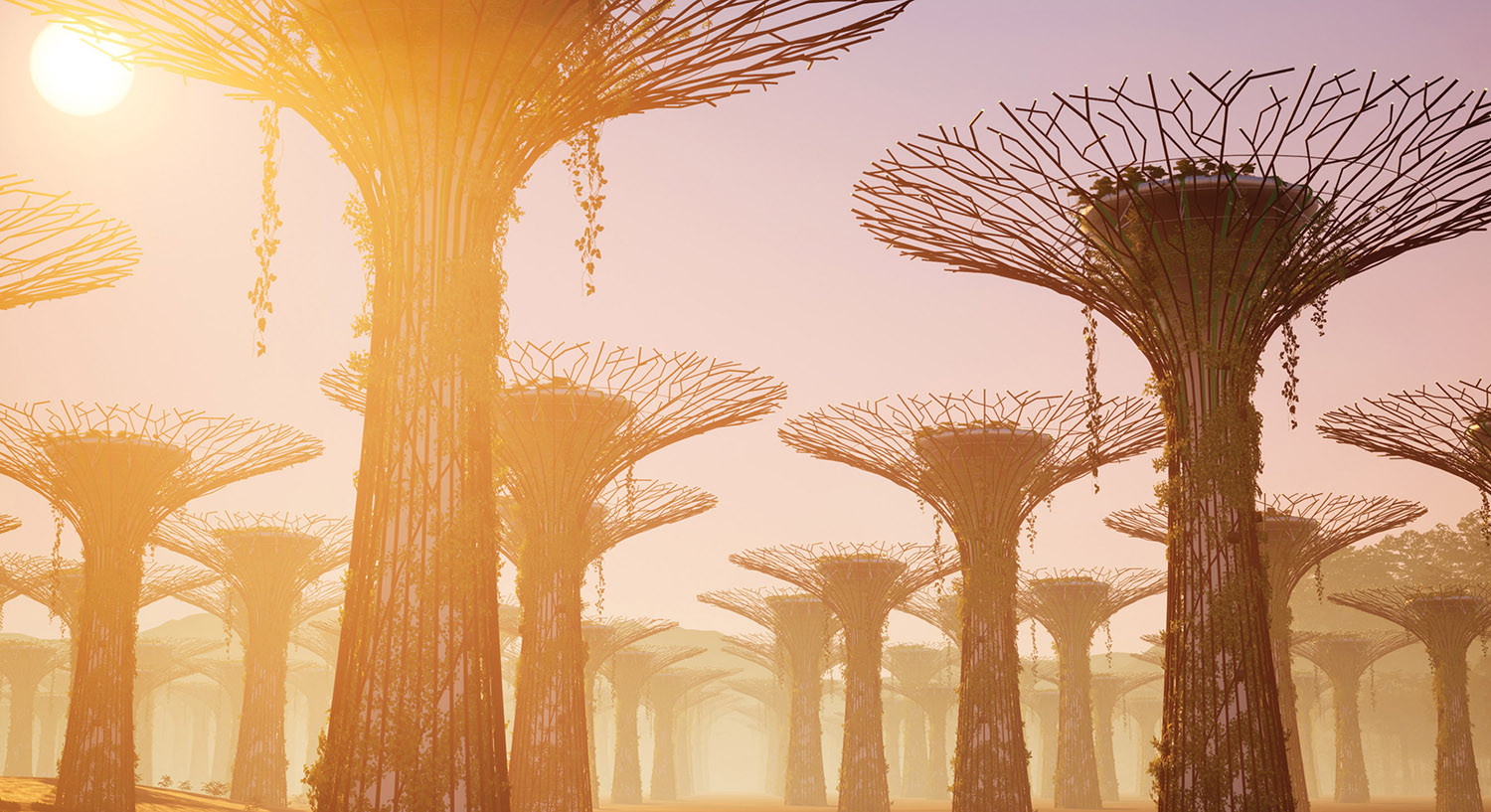Maui Wowie: David Rockwell Designs Andaz’s First Resort
With its imposing lobby staircase for bridal portraits, Maui’s Renaissance Wailea Beach Resort was a Bachelorette Hawaiian fantasy gone wrong. Imagine cast member Jillian Harris turning up her nose at the dutiful buffet, the shiny-vanilla marble floor, and the surprisingly modest guest rooms in the three concrete towers. Not that a 2009 episode could actually have been shot at the resort. Shuttered in 2007, it sat dark while a parade of rebranding proposals foundered.
Finally, Hyatt Corporation announced a renaissance, lowercase r, for the old Renaissance. It would be reborn as the Andaz brand’s first resort. The Hindustani word andaz translates as unique style, and Hyatt tapped the Rockwell Group—which had previously completed New York’s innovative Andaz Wall Street—for an infusion of precisely that kind of flair, the more local the better. “When you travel, the last place you should stay is a hermetically sealed bubble that has nothing to do with its location,” Interior Design Hall of Fame member David Rockwell says. He and partner Shawn Sullivan shifted the focus in Maui away from colonial-tinged Hawaiiana. “What might be seen as Polynesian prints and patterns,” Rockwell offers. Fast-forwarding to mid-century landed the creative team smack in the middle of surf culture. Other motifs included canoes, beach shacks, and water rituals seen through an Asian lens.
Rockwell and Sullivan weren’t shy with the jackhammer. They demolished entire outbuildings as well as the concrete lobby pavilion. Today, the line of sight from the curbside drop-off ends at the ocean itself, seen beyond glass accordion doors usually folded open. “There’s nothing between you, the trade winds, and the waves,” Sullivan says. The welcome sequence sends visitors toward the view, through a breezeway provided in anticipation of tropical storms. Flanked by reflecting pools, this “bridge” appears to float during the day. At night, lanterns animate the route with flickering flames. Aloha, indeed.
Traditional island longhouses informed the interior of the lobby. Its centerpiece, under an oversize skylight, is the grouping of free-form furniture set in a bed of sand that gets artfully raked several times a day, like a Zen garden’s gravel. “A sand pit is counterintuitive in a luxury resort, but we saw it as moving some of the beach up into the hotel,” Rockwell says. The perimeter of the sand pit is defined by aluminum-tube uprights with a dark bronze anodized finish. Because registration is via tablet computer rather than at a reception desk, there was room next to the sand pit for a bar—its face and top both slabs of Italian marble, chiseled on the edge where they join in order to appear monolithic. Nature references continue in the restaurant, where banquettes sit on legs finished in a driftwood gray. Despite being indoors, the tabletops are weather-resistant hardwood planks with small gaps between, picnic-fashion. The effect feels authentically alfresco, especially with the doors and windows flung open.
Inspiration for the spa was old-fashioned apothecaries. “There probably isn’t a long history of them in Hawaii,” Sullivan admits. “We just imagined one.” In the spa’s reception lounge, floor-to-ceiling cabinets with drawers hold aromatic ingredients for customized treatments. The design team suggested mixing an “ingredient of the day” into massage oils and healing potions, which some visitors are buying to ship home.
Rockwell and Sullivan are in the midst of building 19 villas on the 15-acre property. The existing towers for the 290 other guest rooms and suites afforded less flexibility when it came to a makeover, but the standard-issue balcony railings were removed and replaced by glass balustrades. Bathrooms, clad in lava stone, are equipped with ceiling-mounted rain showers, plus a supplementary hand shower. Opening the shower enclosures to the view are sliding louvered panels in the mode of surf-shack shutters. Heavy nautical rope appears to support the porthole mirror. Suspended on bronze chain from the underside of the teak-slat sink vanities, a charming basket holds extra toiletries.
For each bed, a Maori tattoo pattern became a throw pillow’s digital print on linen. Hawaiian contemporary artists contributed the drawings sprinkled throughout the guest quarters. These framed pieces seem to lean casually against the wall, as in someone’s house. In reality, however, steel mounting plates, slanted at predetermined angles, hold the frames in place. So no one is tempted to slip them into a suitcase prior to the long flight home.
Project Team:
Ji Won Yoo; Yonghwa Kim: Rockwell Group. WCIT Architecture: Architect of Record. Focus Lighting: Lighting Consultant. Eaton Fine Art; Fine Art Associates; Keyes Art Consulting: Art Consultant. McCelvey Associates: Landscaping Consultant. Baldridge & Associates: Structural Engineer. Notkin Hawaii: Mechanical Engineer. Albert Chong Associates: Electrical Engineer. Fukumoto Engineering: Civil Engineer. Swinerton Builders: General Contractor.


