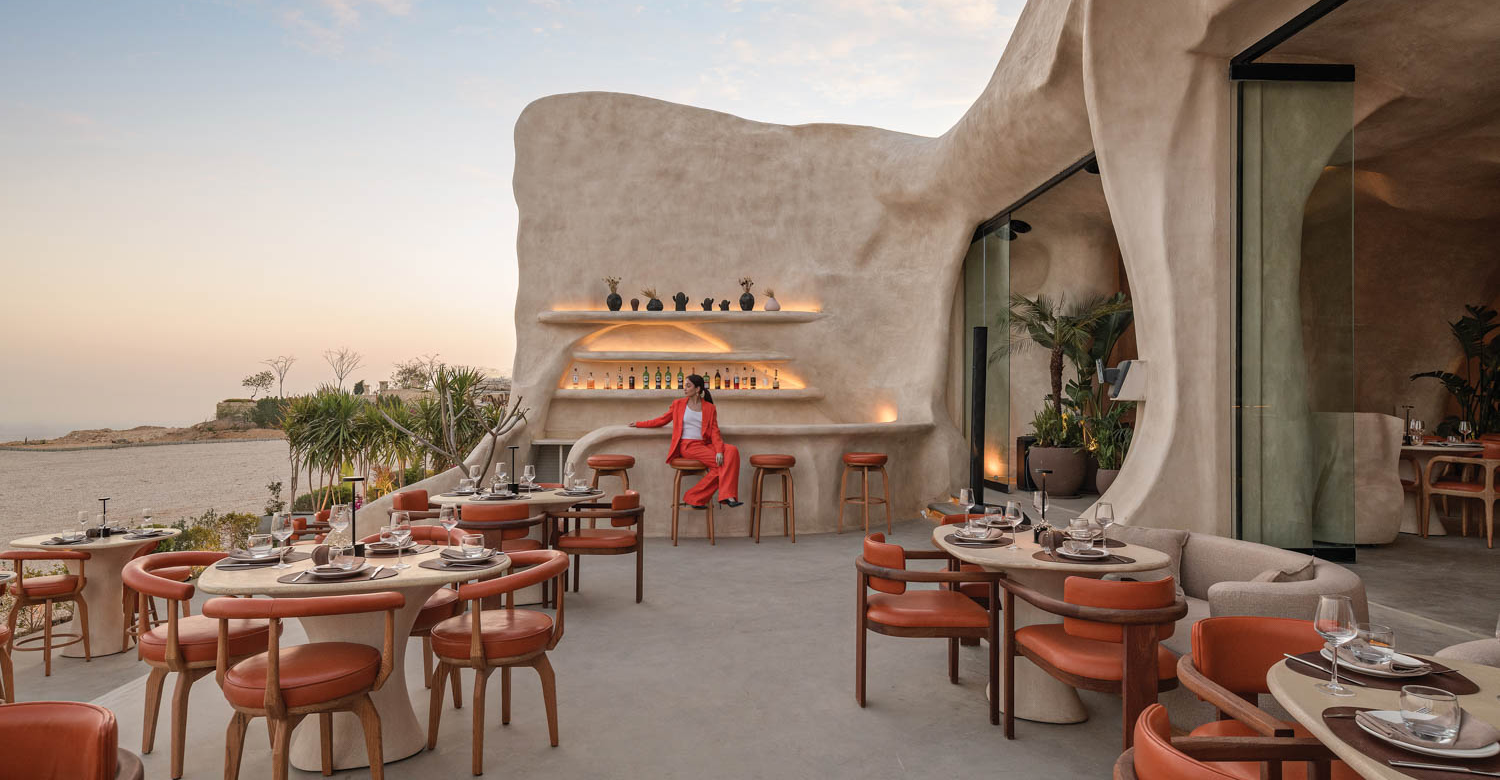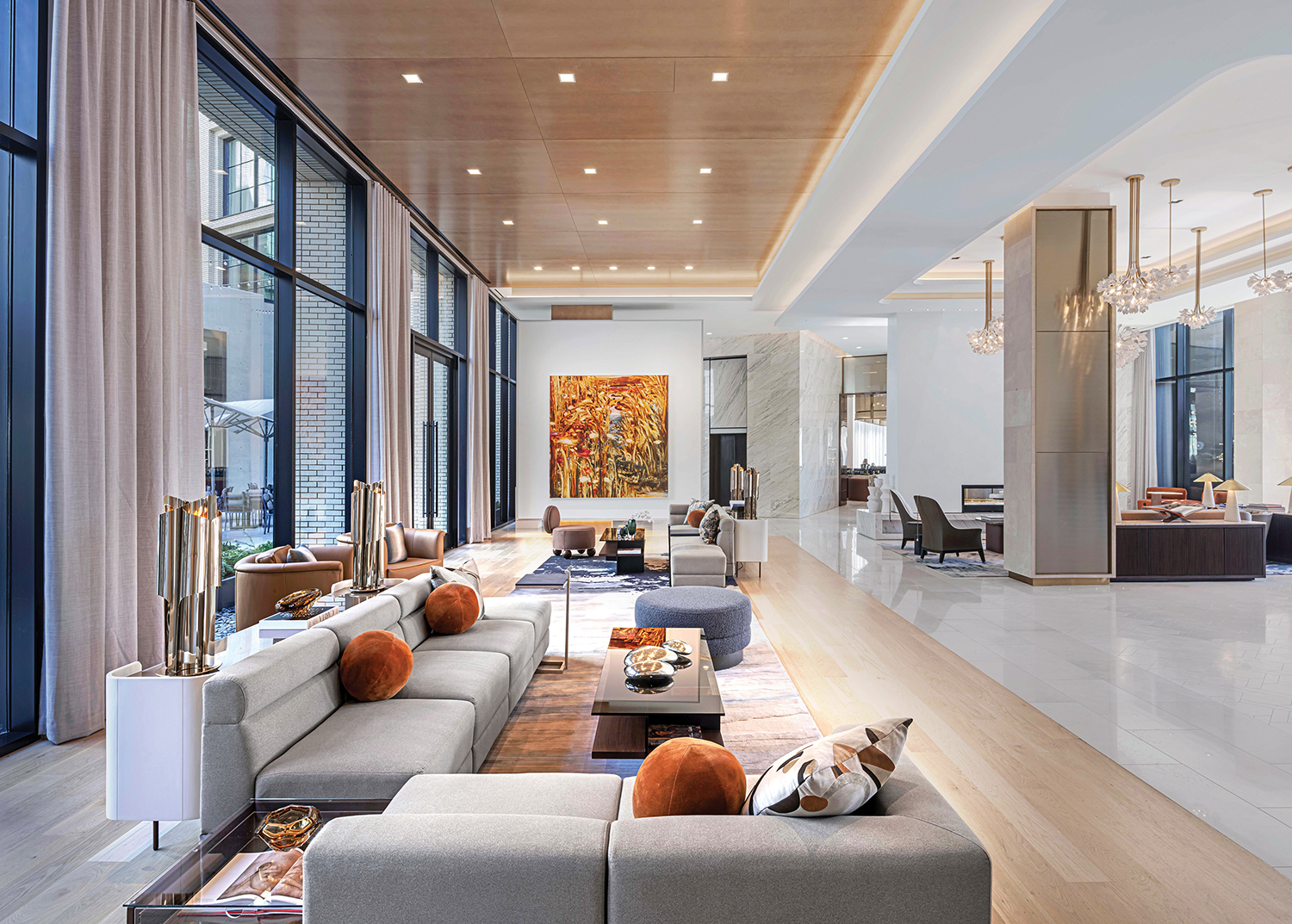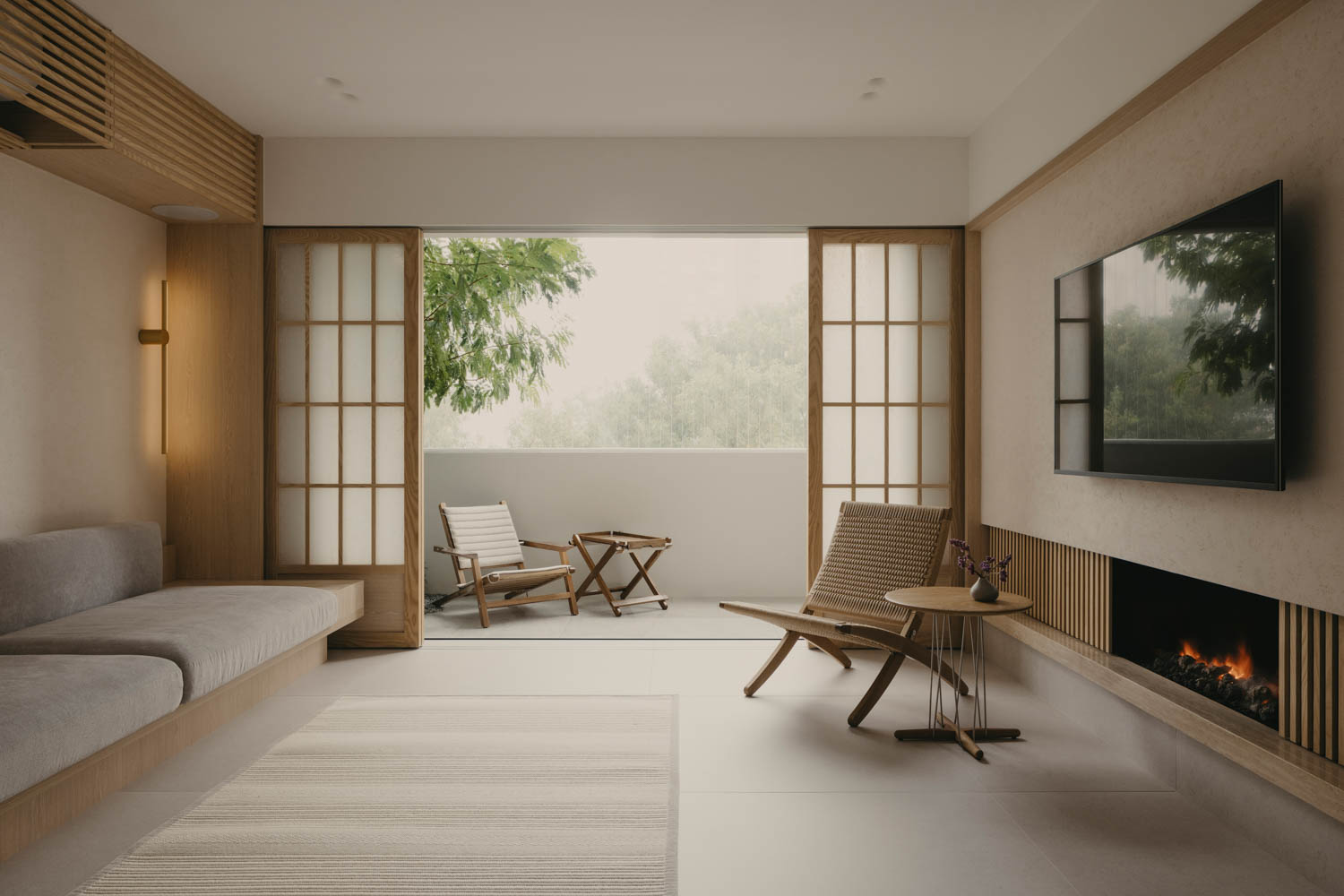Messana O’Rorke Combines Two West Village Apartments Into One Minimalist Home
With twin 4-year-olds outgrowing their shared bedroom, Markus Bannert and Thomas Birer bought a studio adjacent to their current home, an apartment in a 1938 art deco building in the West Village. The pair of dads, a German software engineer and an Austrian jewelry designer, respectively, then contacted Messana O’Rorke with a request for a reinvention that would be both minimalist and “able to hold up to our children’s energy,” Birer says. Brian Messana and Toby O’Rorke, who lean toward a gallerylike aesthetic, went to work gutting the combined 1,600 square feet.
Besides separate rooms for the twins, the wish list included a master suite with a spacious bathroom, an open kitchen, and a dedicated space for homework. Bannert and Birer also liked the idea of being able to stash everything they own—except for their books—out of sight. The now-you-see-it-now-you-don’t game is played with the help of long units that Messana and O’Rorke call “blocks.”
One holds kitchen appliances and cabinetry. Another combines an office niche, facing the dining area, and, facing the opposite way, closets for the master bedroom. A third holds the desktop for the twins’ study on one side and storage for coats and even a bicycle on the other. In keeping with Messana O’Rorke’s “interior urbanism,” these built-in structures define spaces but allow glimpses between.
The office niche and an entertainment center are detailed with American black walnut, a richly grained counterpoint to all the white walls. Likewise white are the fluorescent tubes wall-mounted vertically to punctuate the circulation route from the entry to the twins’ bedrooms—Messana and O’Rorke’s homage to Dan Flavin.
Although not the obvious choice for a young family, white was a natural for this household. “Some of our friends questioned our judgment,” Birer acknowledges. “But white is part of what we knew, growing up in Europe. It lets the architecture speak for itself.”
Messana adds, “Our ‘minimalism’ is an expression of reducing things to their essence. Homes are about giving each thing the space to have meaning.” Consider, between the twins’ rooms, a doorway only 4 feet high, a secret “hobbit” passage.


