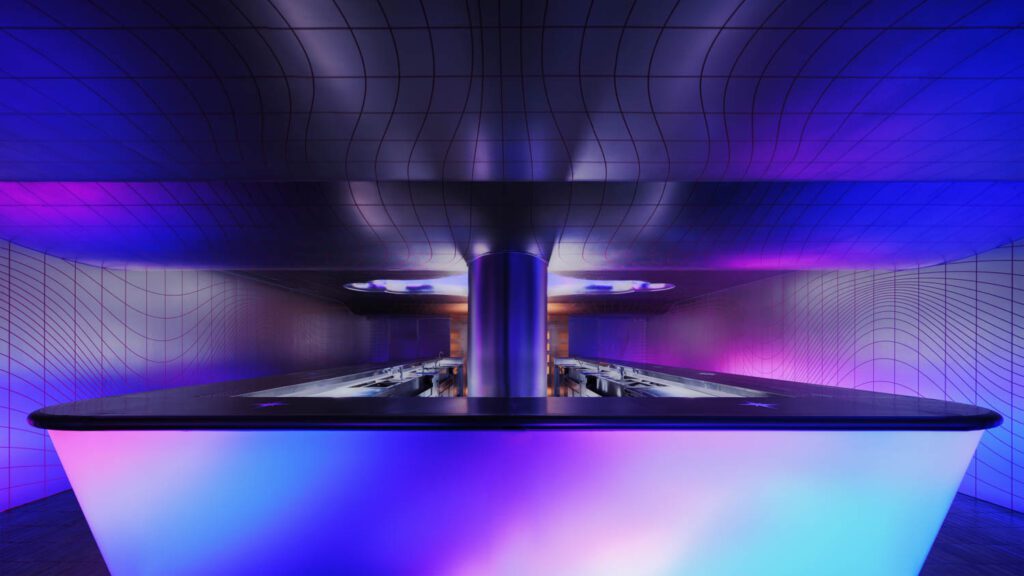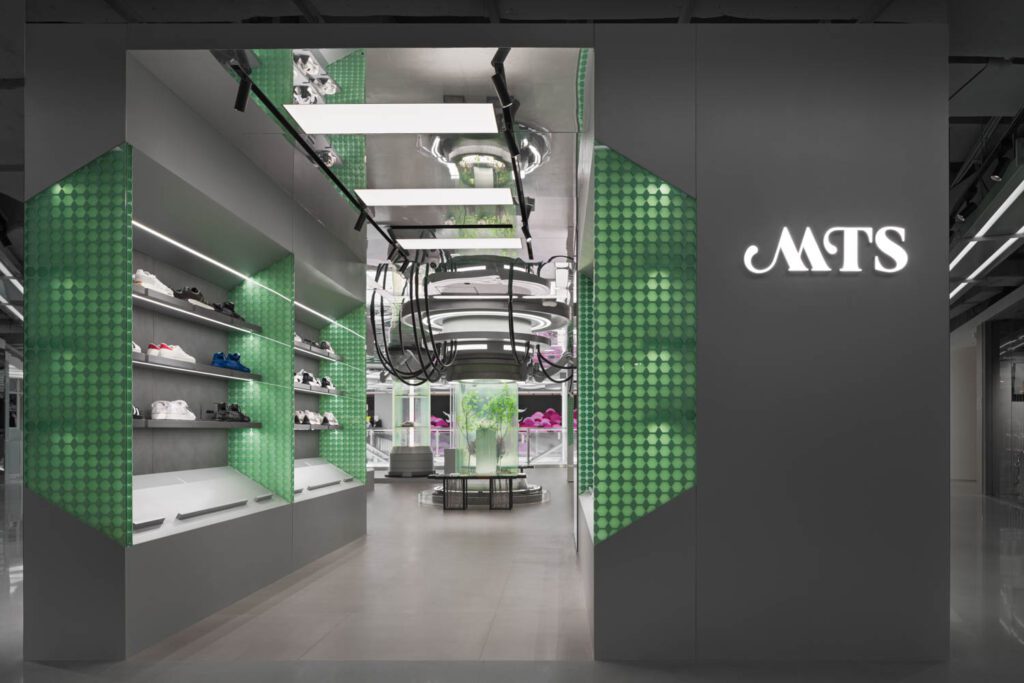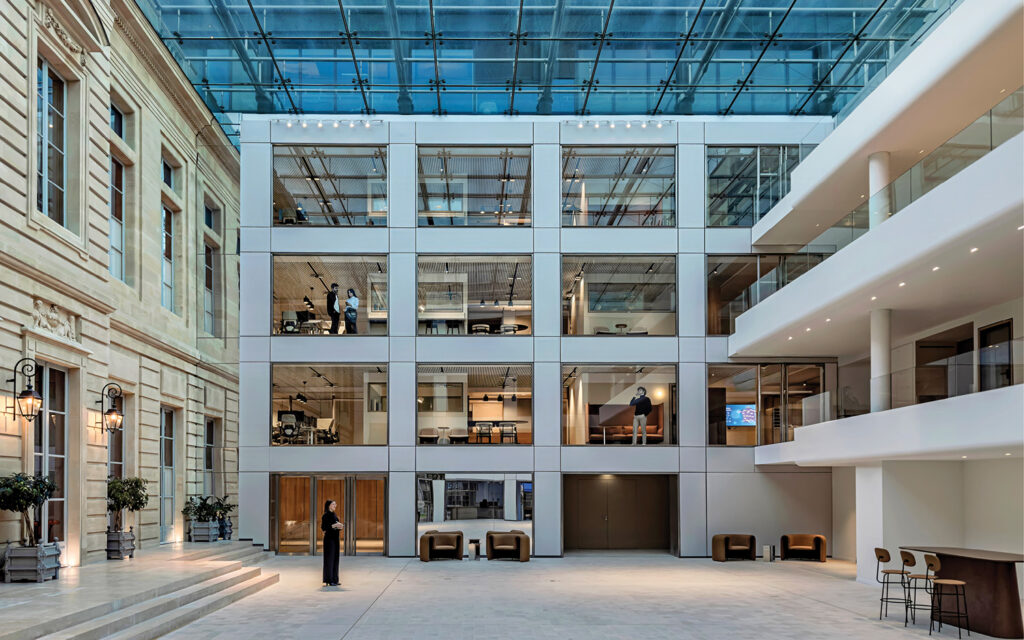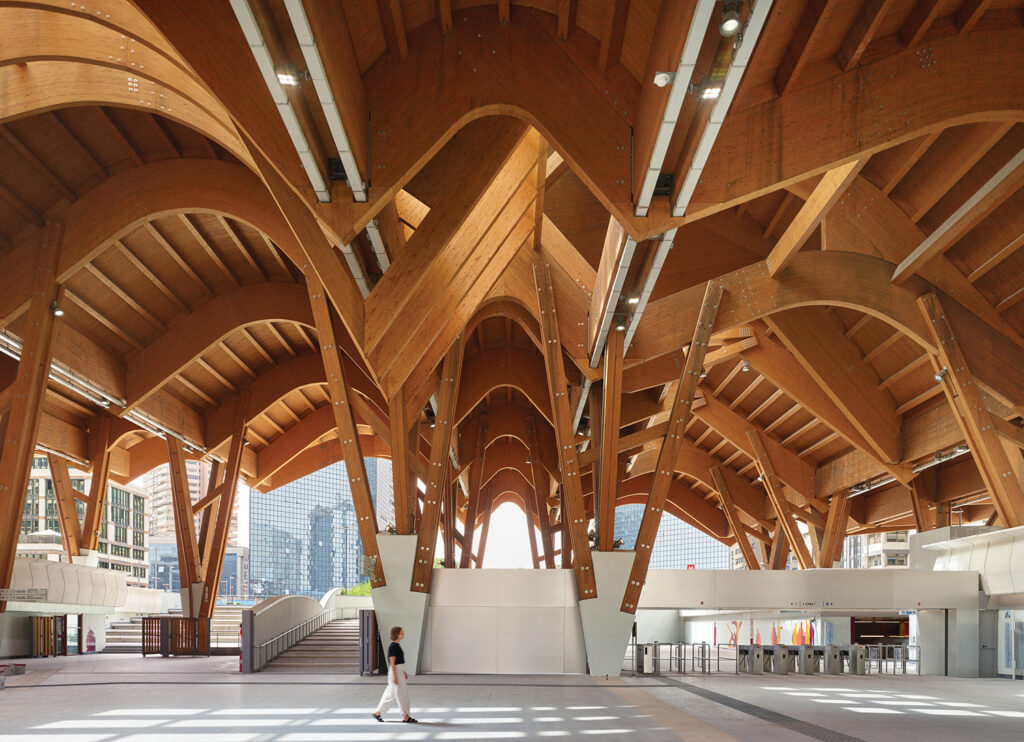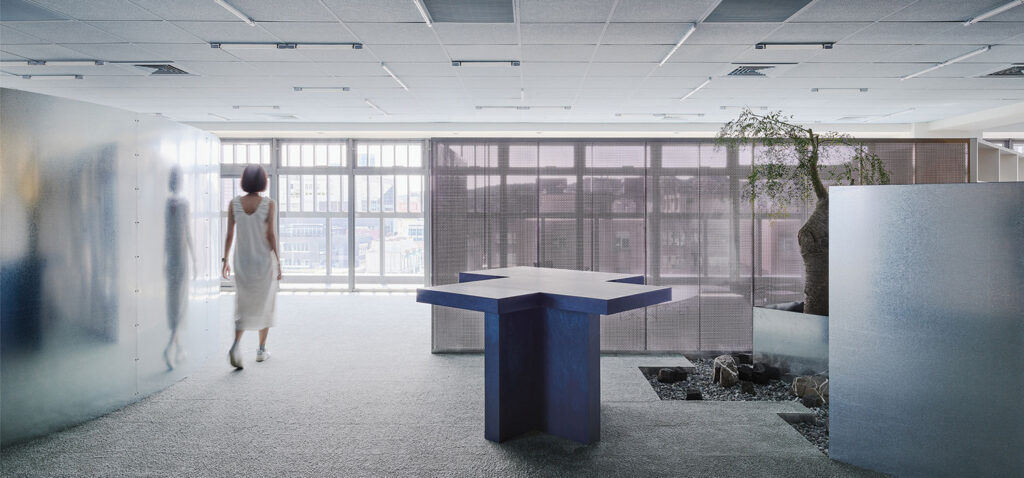
One Fine Day Studio & Partners Creates a Pup Palace for Pet Owners in Guangzhou, China
Literally and figuratively, Bibu explores the far reaches of design. Located within the Gaode Mansion, a tony condominium complex in Guangzhou, China, the 6,800-square-foot pet shop–cum–veterinary clinic fulfills the growing need for pet care due to increased ownership among China’s young consumers. But there’s nothing earthbound about the three-level venue: It’s a visual mash-up of retrofuturism and space-age imagery with references to 2001: A Space Odyssey. In fact, it’s as if the project by One Fine Day Studio & Partners jumped off the silver screen.
In 3-D, it plays out with a ground floor dedicated to retail space, replete with custom cabinetry and shelving, a café dubbed Doppio, and a parklike play area for customers’ pooches. A stunning spiral stairway in the atrium leads to the mezzanine, where meeting rooms line the hallways. The second floor is given over to the animal hospital and consultation rooms. Throughout, portholes and saucer-shape dome lights abound. As do “arcs and circular forms, symbols of the universe matching people’s imagination of the future,” lead architect Jump Lee says. “We avoided visually oppressive sharp corners.” Color plays a role, too, with pops of verdant green on the first level, creamy eggshell on the mezzanine, and tranquil blue-gray above. All told, Bibu is eminently pragmatic yet dazzlingly—and, err, doggedly—otherwordly.

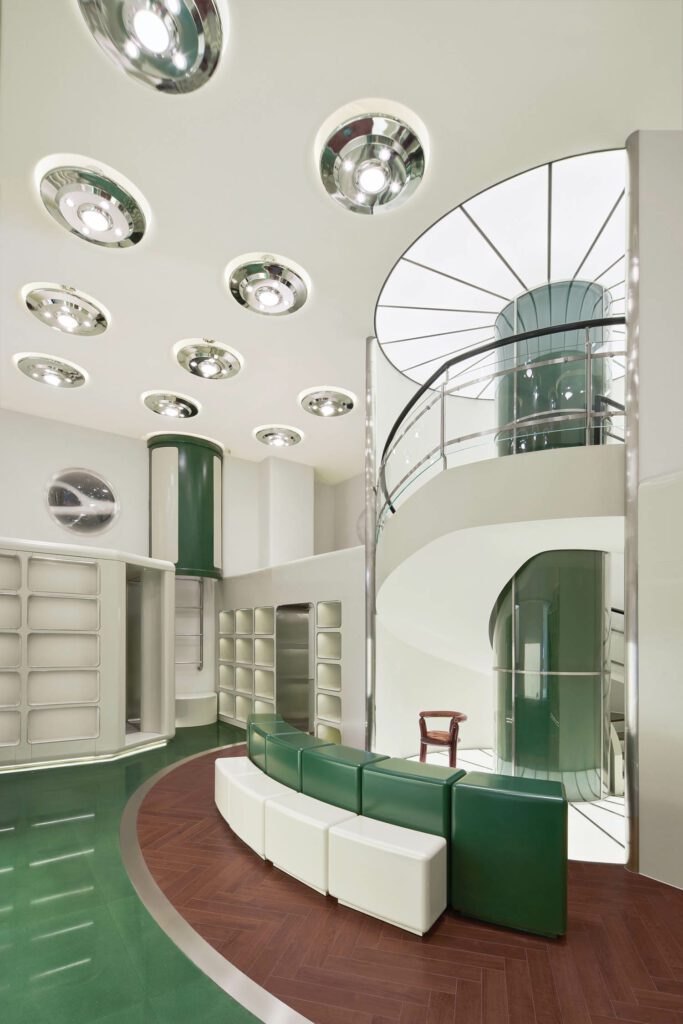
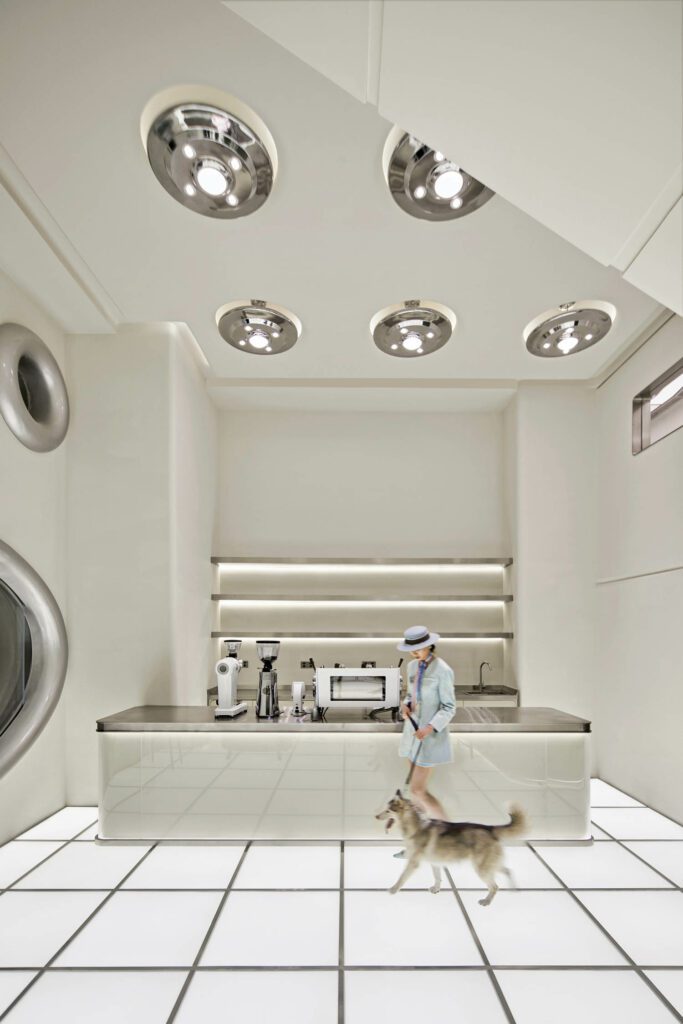

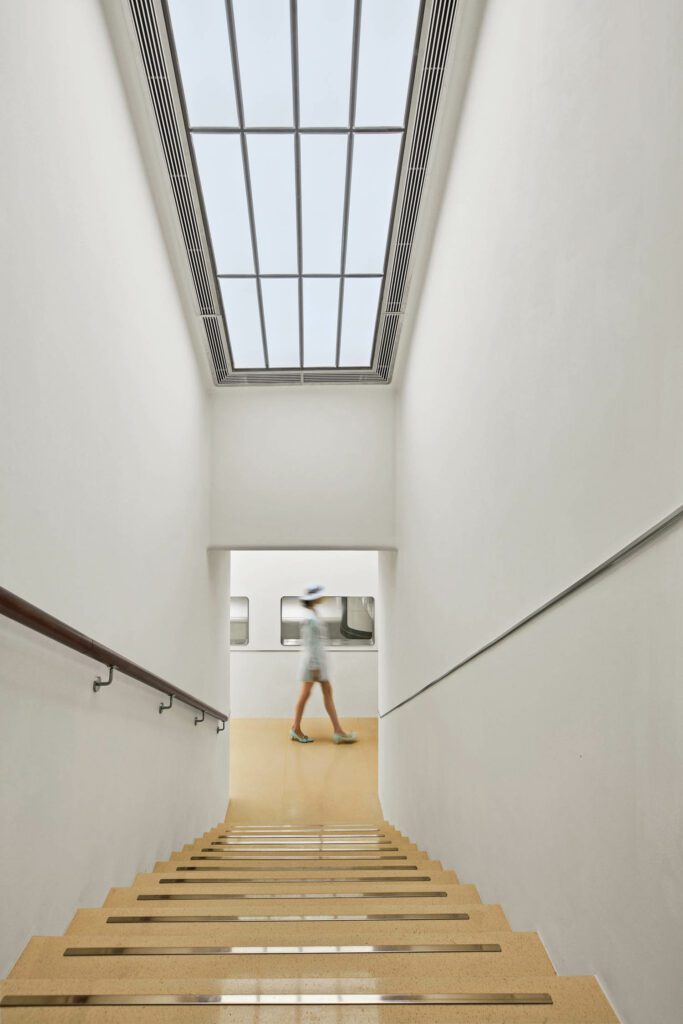


read more
Projects
Panda Nana Designs an Out-of-This-World Whiskey Bar in Zhangzhou, China
Panda Nana creates a retro space game inspired whiskey bar in Zhangzhou with mysterious installations and vibrant colors throughout.
Projects
All Design Studio Takes Retail Design into the Future With This Shoe Store in China
All Design Studio continues to push the boundaries of retail design throughout China and beyond with MTS shoe store.
Projects
Leaping Creative Designs an Otherworldly Flagship for Inclusive Clothing Brand, Bosie
Echoing its meteoric success, inclusive clothing brand Bosie’s Shanghai flagship by Leaping Creative appears to soar in from outer space.
recent stories
Projects
How French Heritage Defines AXA Group’s New HQ
Saguez & Partners unified four different Parisian structures, thousands of employees, and a centuries-old insurance company for AXA Group’s headquarters.
Projects
Discover Centro Direzionale Station’s Bold Transformation
Explore how Miralles Tagliabue–EMBT Architects reimagines Centro Direzionale with a glulam timber ceiling and colorful hues inspired by Pompeian frescoes.
Projects
7 Creative Offices Designed To Encourage Socialization
Cozy lounges, iconic furnishings, energizing colors, funky art—workplaces around the world entice employees with amenities often not found at home.
