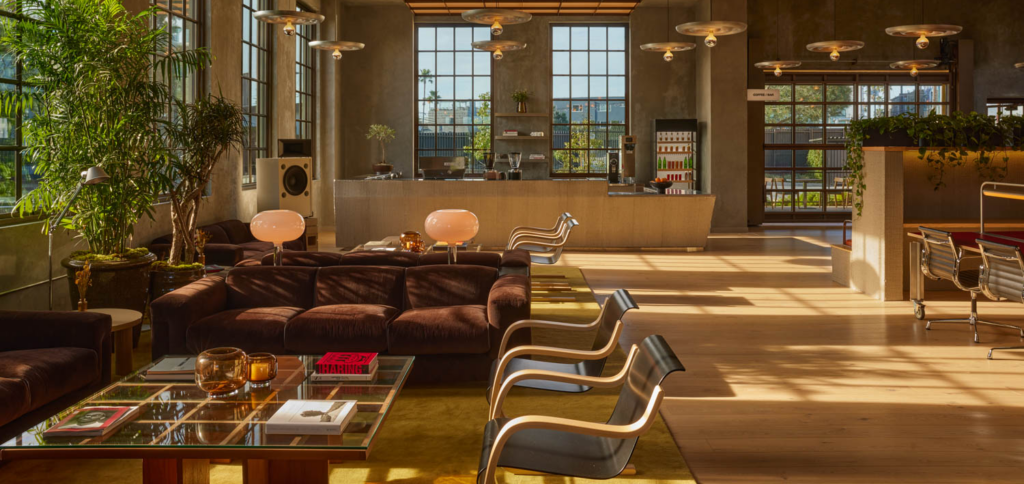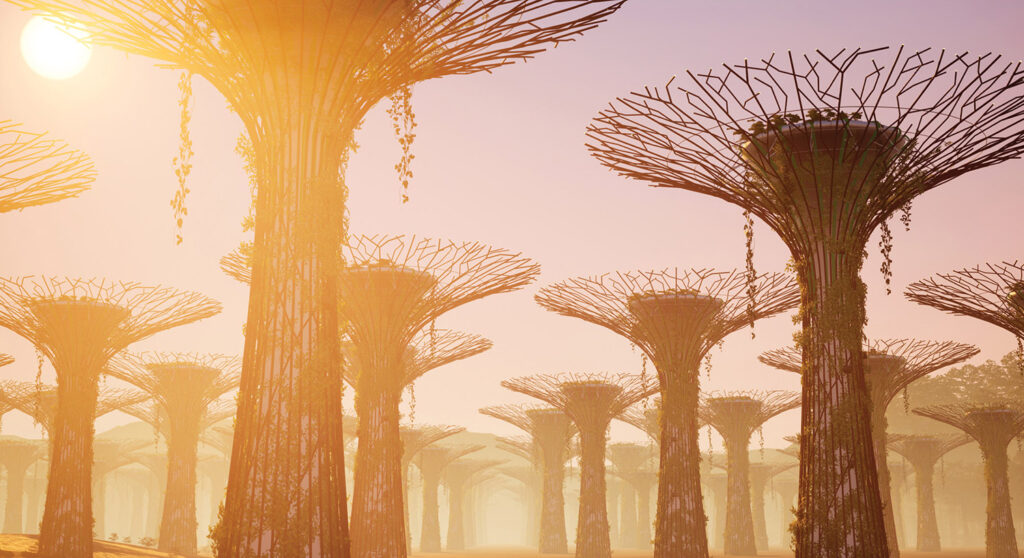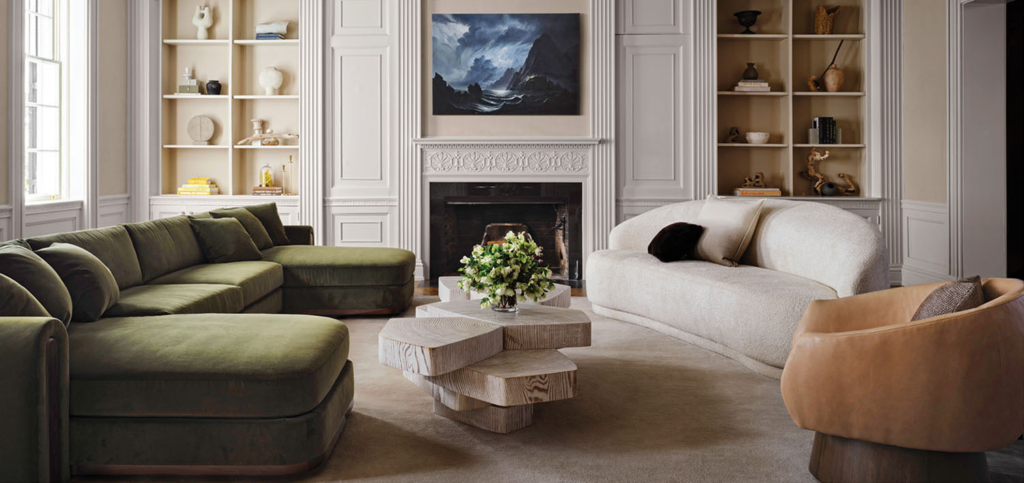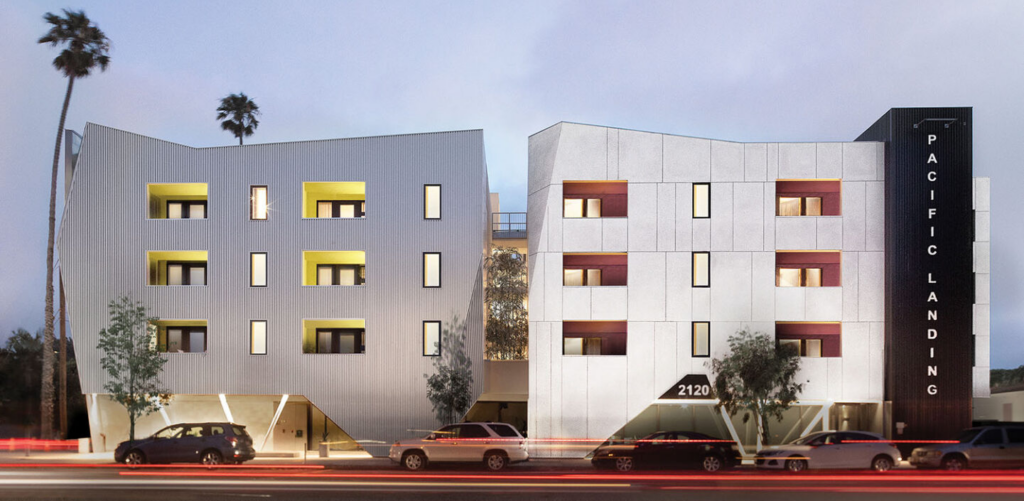
Experience The Future With This All-Electric Mixed-Use Development
2024 Best of Year Winner for Affordable Housing
Replacing a corner-lot gas station in Santa Monica, California, the four-story, 42,000-square-foot mixed-use project Pacific Landing Affordable Housing was developed by a local nonprofit to provide 37 residences for people with disabilities and families in need. Crafted by Patrick Tighe Architecture, the structure’s mass is broken down into several smaller volumes separated by voids, each incorporating green space. All units are accessed via a central landscaped courtyard, which serves as a shared respite for residents as well as a play area for children. A café joins social-services offices and other amenities on the ground floor, while common spaces are distributed throughout the building, which is topped with a roof terrace offering distant mountain and ocean vistas. By utilizing both passive and active sustainable strategies, the all-electric development has earned LEED Platinum certification and achieves Net Zero energy performance—and not a gas pump in sight.
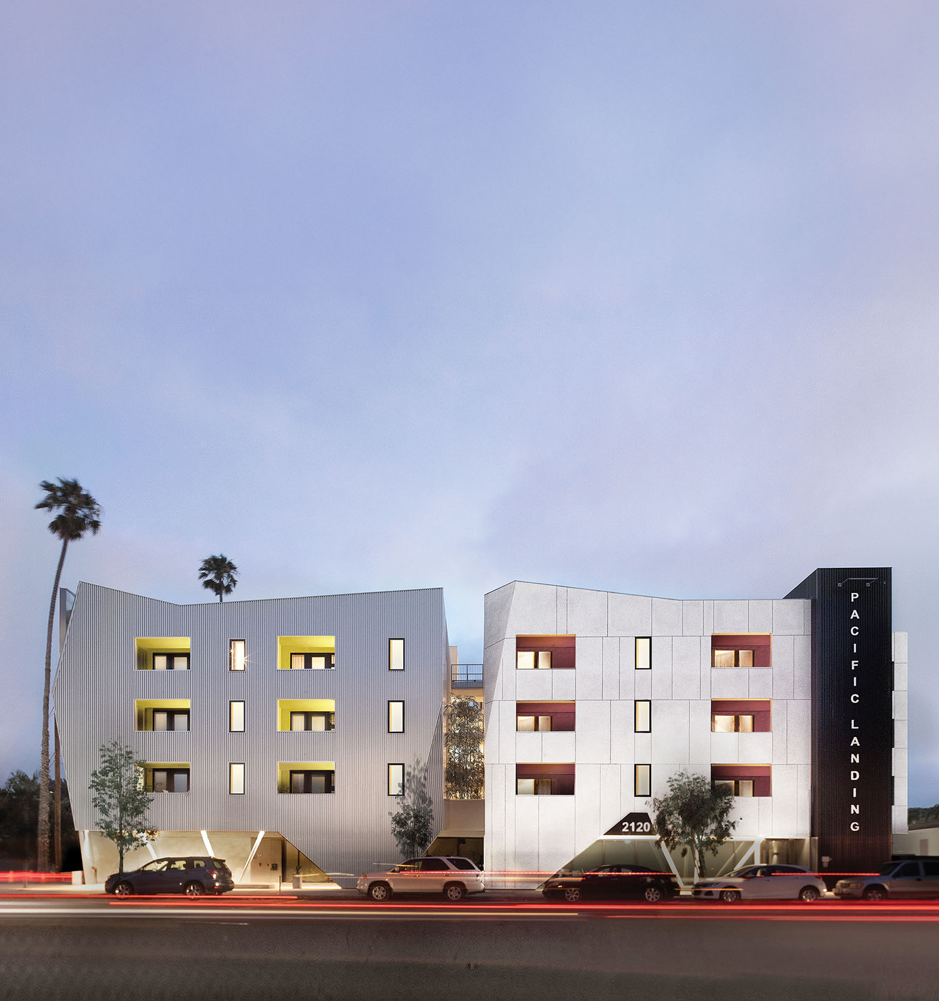
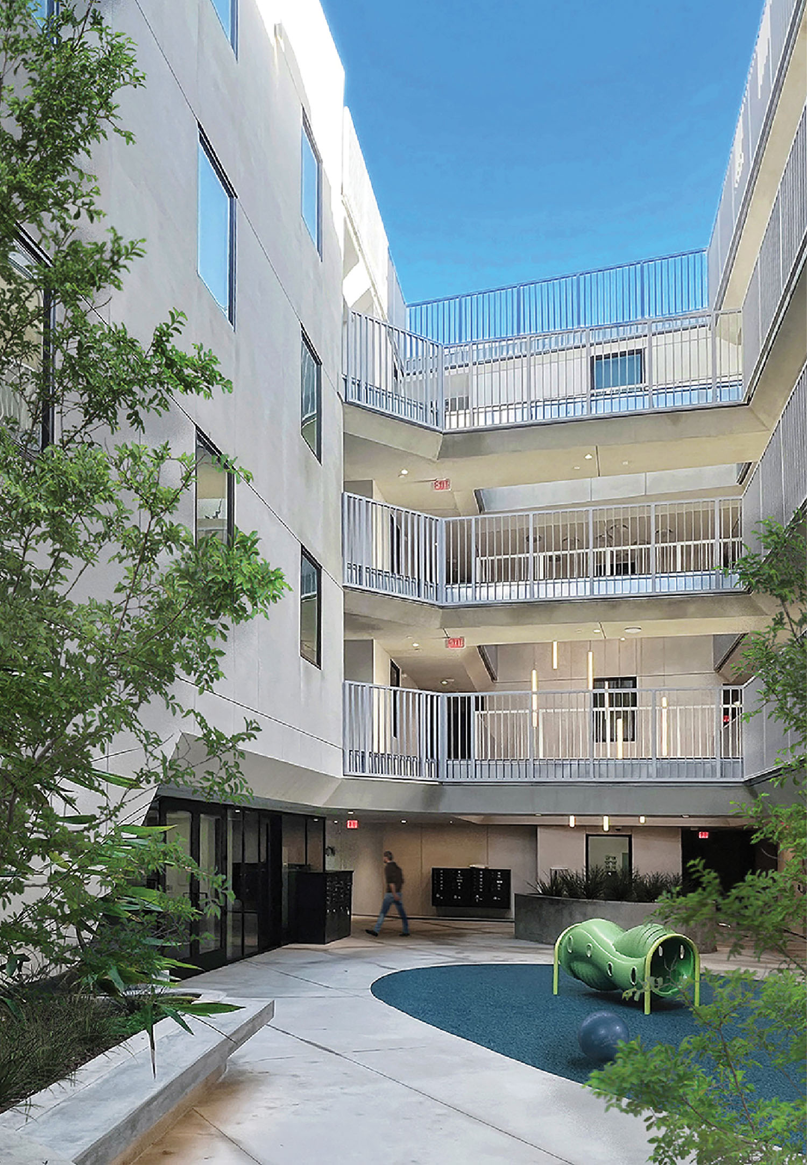
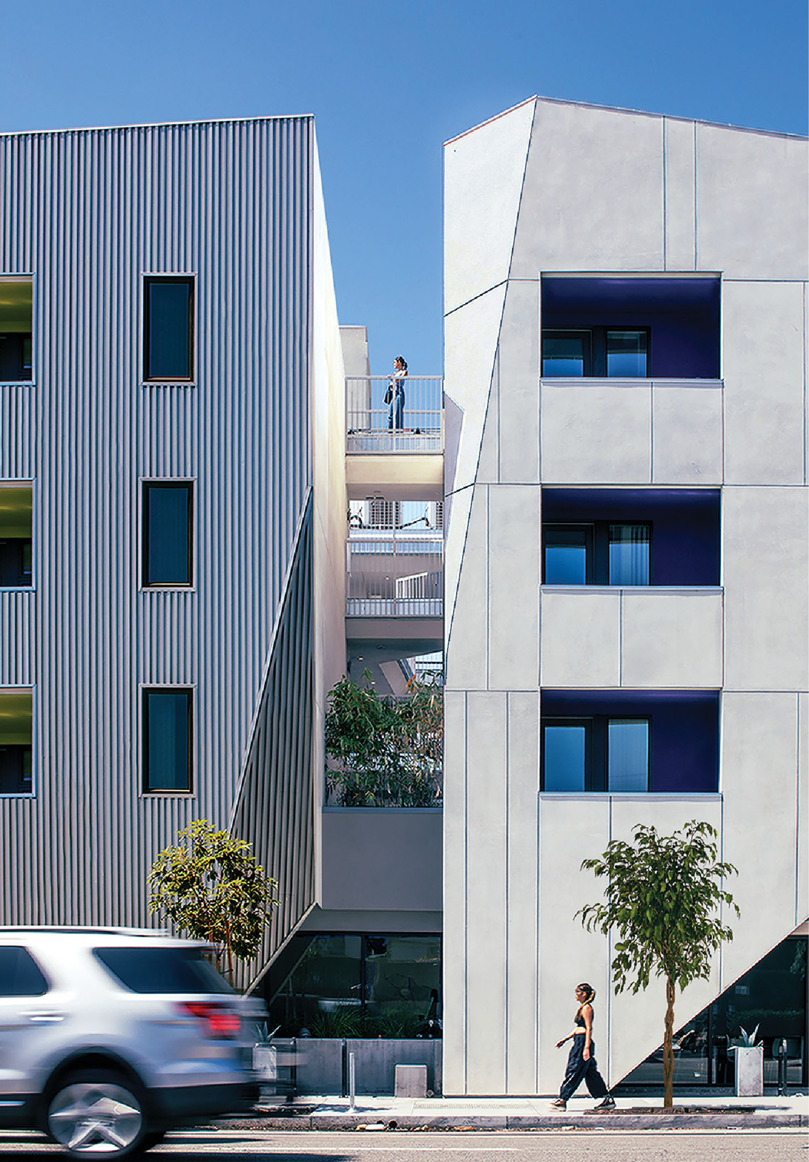
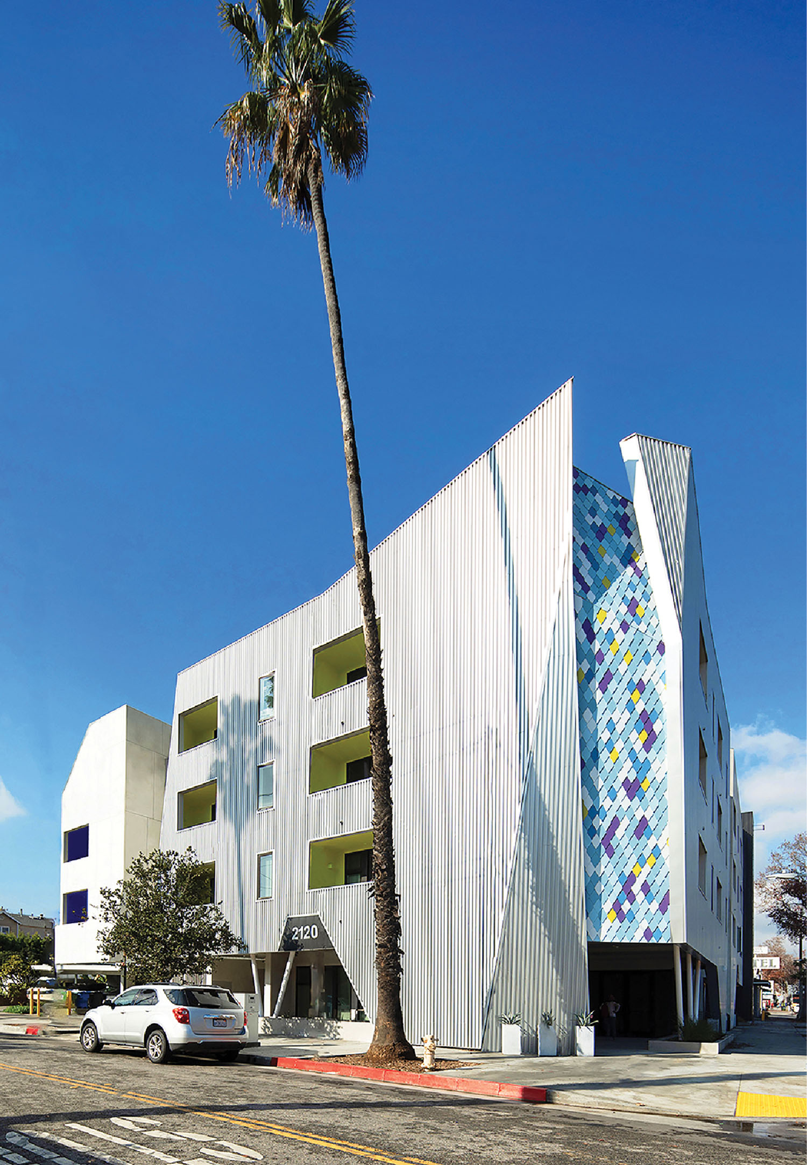
PROJECT TEAM: PATRICK TIGHE; KERVIN LAU.

See Interior Design’s Best of Year Winners and Honorees
Explore must-see projects and innovative products that took home high honors.
read more
Projects
A Bauhaus-Inspired Creative Space in L.A. Fosters Connection
Explore how The Lighthouse by Warkentin Associates blends Bauhaus architecture with ’90s aesthetics for a creative campus in Venice, California.
Projects
Embrace The Power Of The Sun In This Lausanne Exhibit
Discover how the second installment of the Solar Biennale at MUDAC explores the transformative potential of the sun in inspiring an ecological future.
Projects
Luxuriate In This Historic Rental Villa Fit For Royalty
Named after Louis the Great, LXIV DC, a centuries-old Washington mansion turned exclusive rental villa by Eric Chang Design, is where today’s power brokers can luxuriate.
