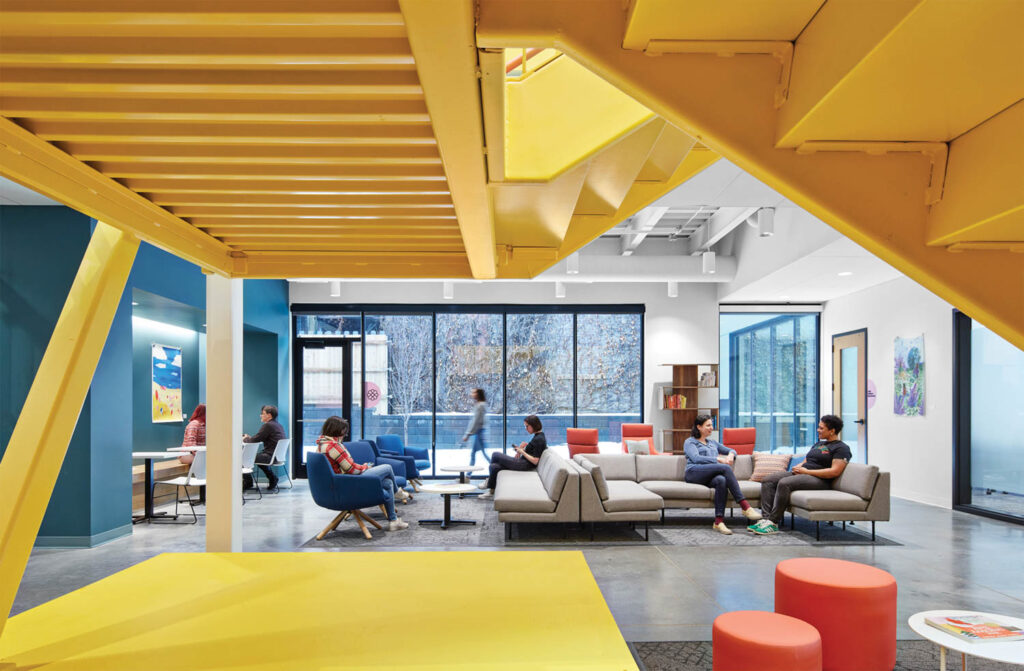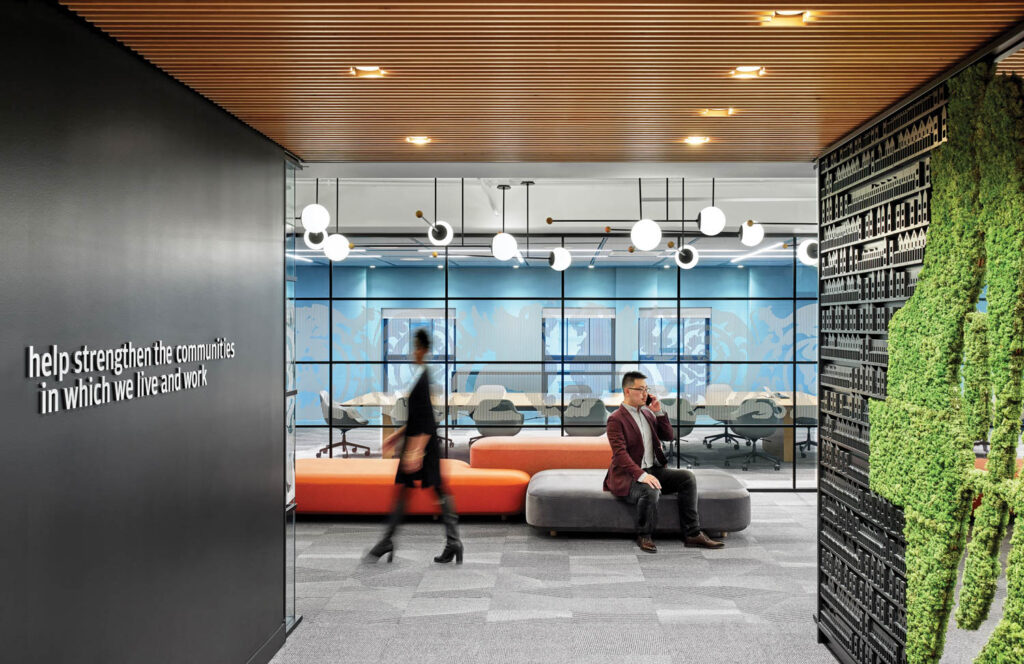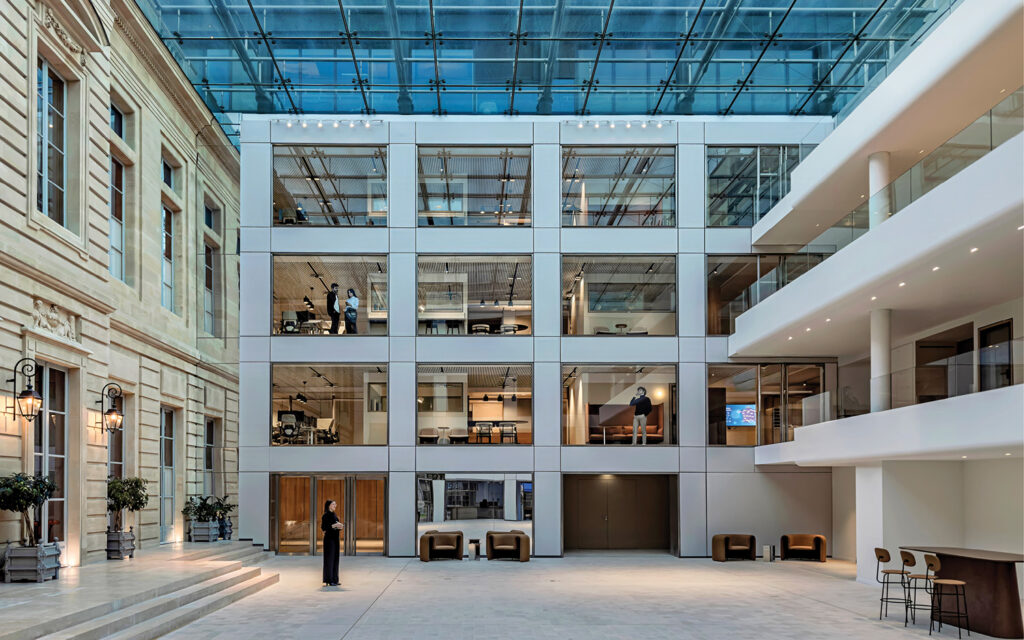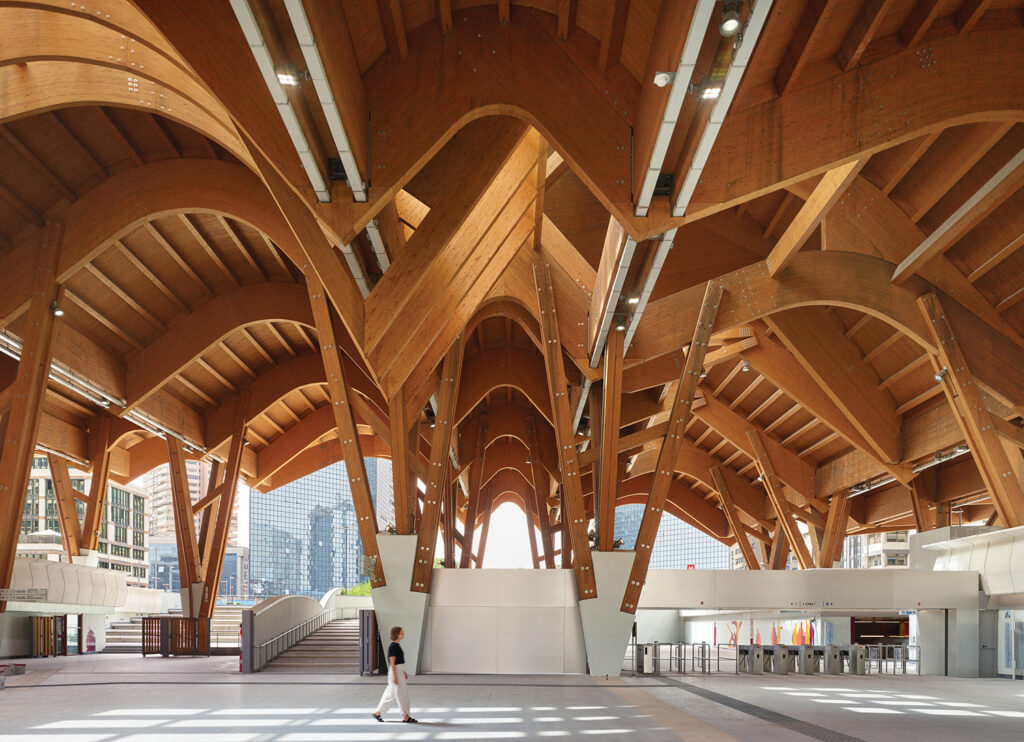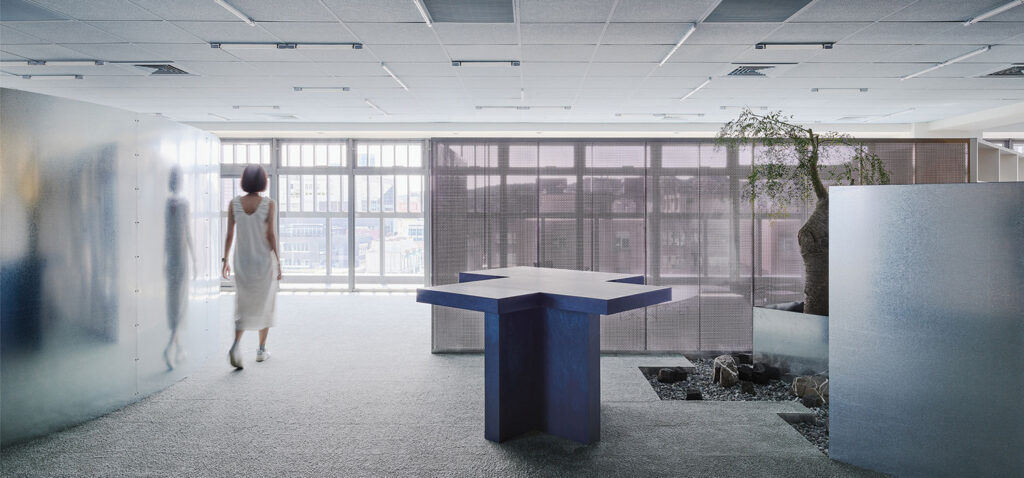
Perkins&Will Strikes a Balance for Mohr Capital’s Dallas HQ
When real estate investment firm Mohr Capital needed a new home in Dallas, Perkins&Will had a tall order: translating the firm’s Texas-sized identity into a compact (for a company of their size) 11,000-square-foot space. The key, says Ariel Lumry, project designer, “is balance, stemming from the use of the space continuing through to the finish palette and application of finishes.”
But first things first. “The space serves a group of employees that spans multiple generations,” she says, “and needed to reflect both the professional nature of who Mohr Capital is as an organization, and simultaneously feel tied to the Mohr family.” The team divided up the space relatively evenly, with 55% for private offices, and the rest in open plan workstations and public and collaborative zones. A logo wall brands the lobby, made of locally-sourced Texas limestone, while a gallery wall at the entrance to the break room hosts Mohr-inspired memorabilia and artwork. Operations nod to sustainability, too, reducing the new headquarter’s water use by some 30%.
Materials strive for harmony as well: walls in private offices merge Arbescato Silver, Silverwave, and Fantasy Blue Marble, all bookmatched at horizontal axes. The central hallway navigates between floor-to-ceiling glass and open workstations with sit-to-stand desks and natural light, beneath a ceiling of slatted wood which follow the window line at both ends to join a wooden aisle. Lobby ceilings, meanwhile, are custom coffers, painted in the brand’s signature navy blue, acting like a deep sky stretching above fifty linear feet of custom planters. And custom screens define zones while acting as wayfinding, separating both the lobby and main conference room, and areas of the break room. “We developed a design aesthetic and palette that is both elegant and welcoming,” Lumry says, “professional while being warm. Modern but timeless.” And unmistakably Mohr.
Inside Mohr Capital’s Dallas HQ Designed by Perkins&Will
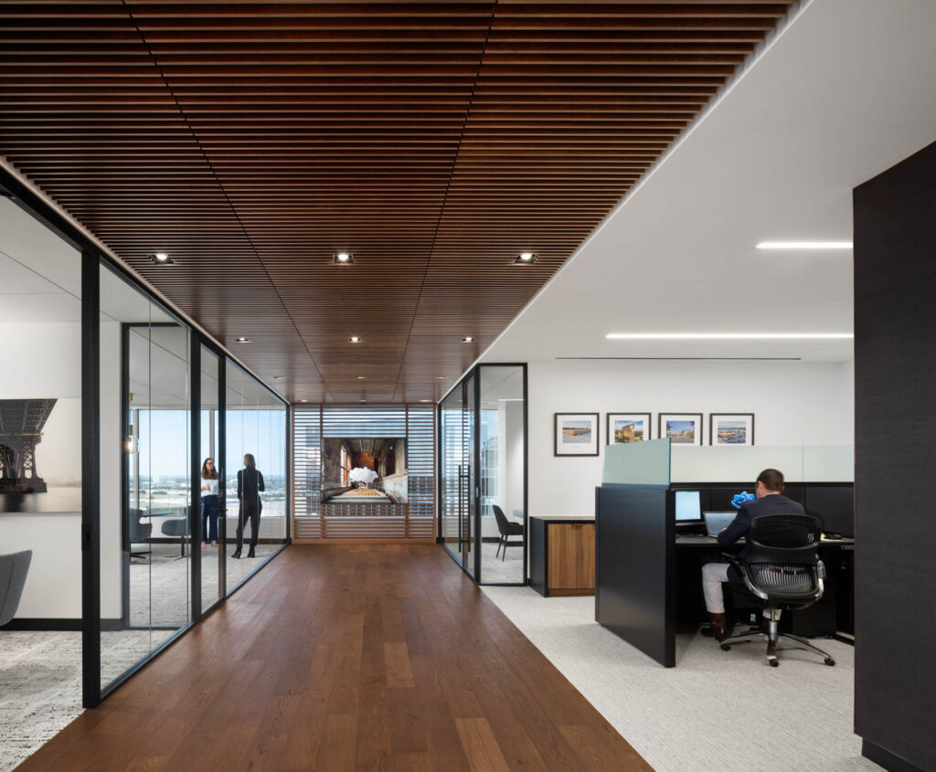

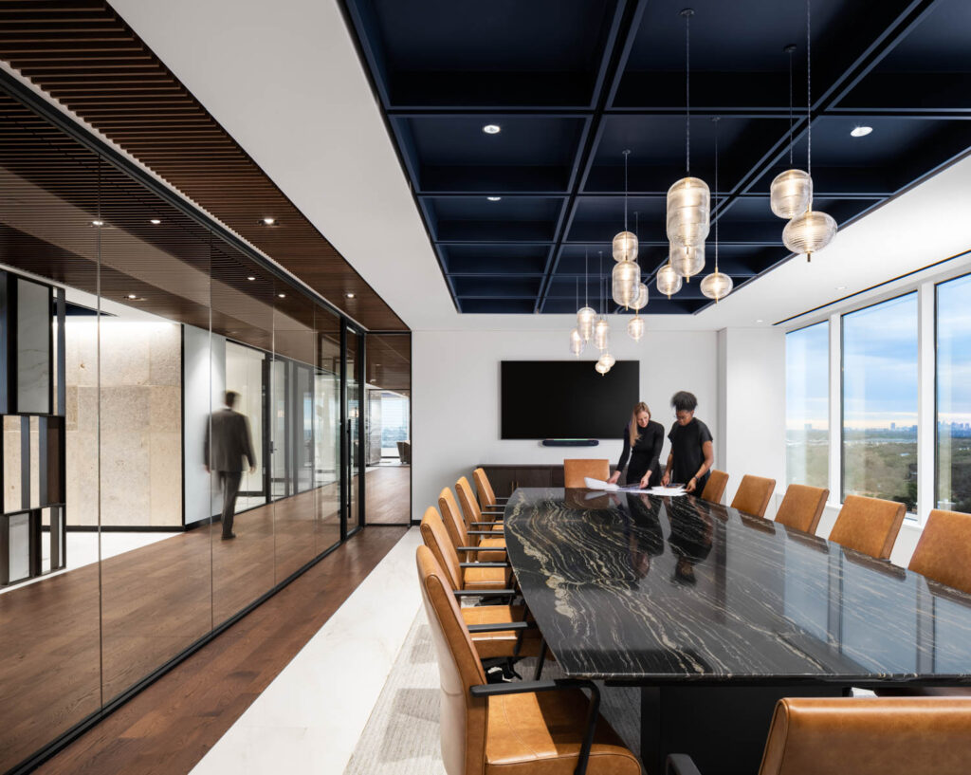
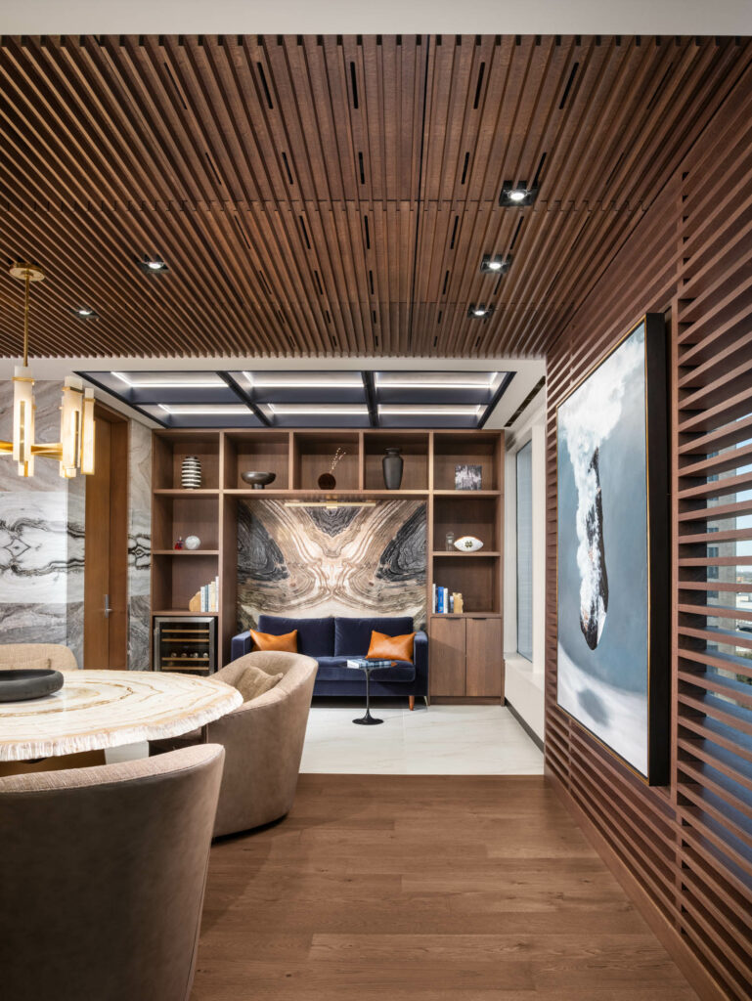
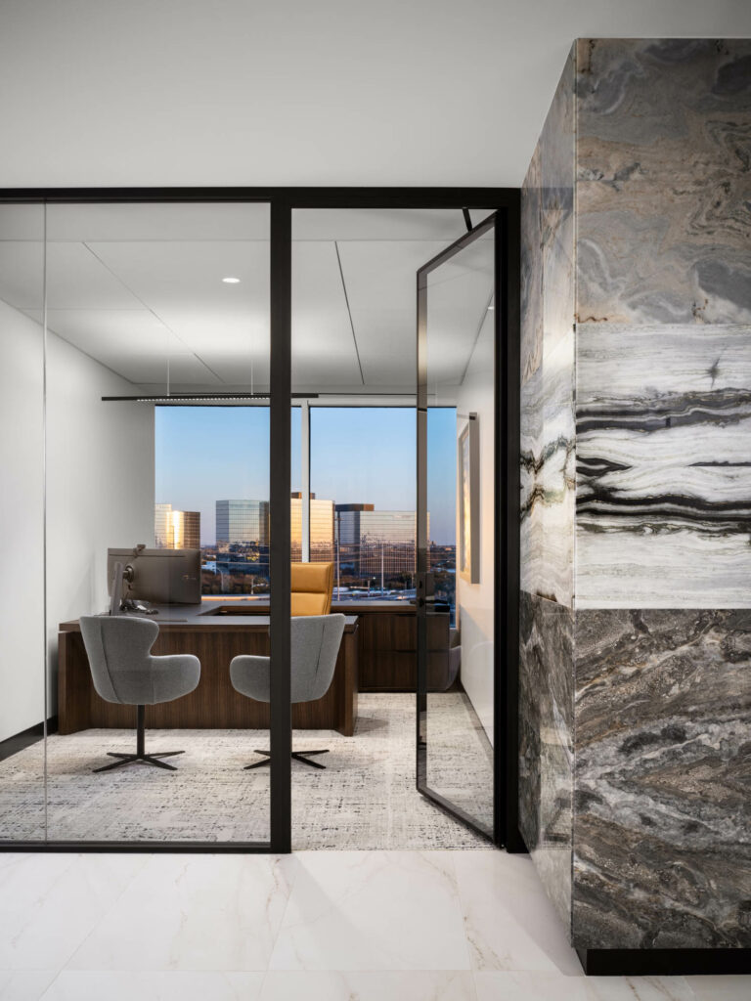

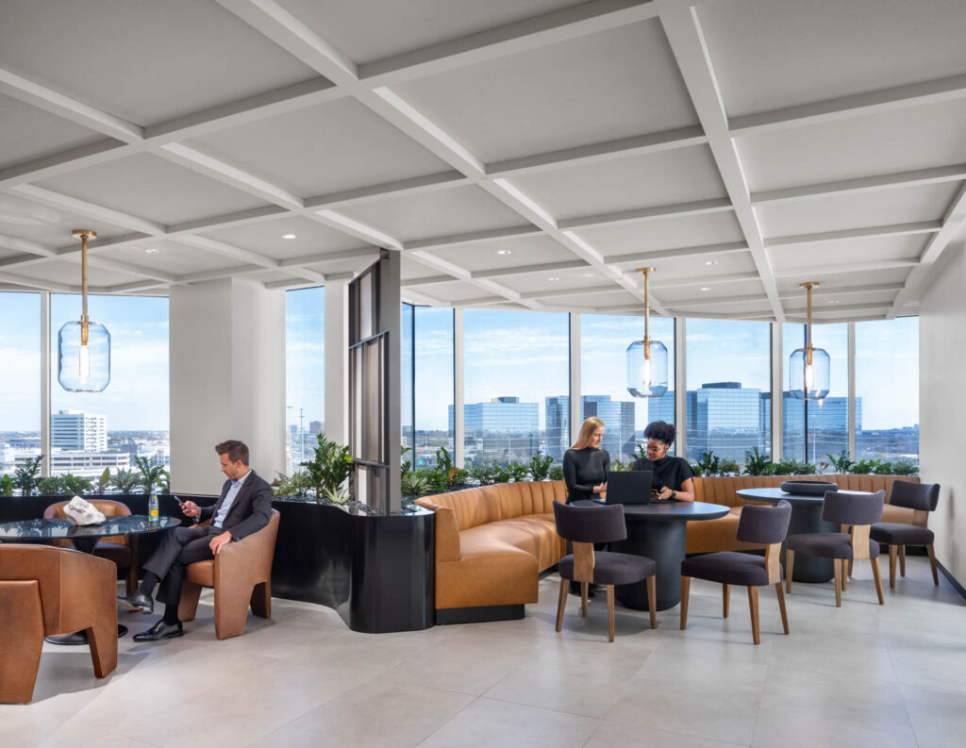

Project team
Project sources
read more
Projects
A Community Clinic Raises the Bar for Trauma-Informed Design
For Family Tree, a community clinic offering sliding-scale reproductive healthcare to Twin Cities students, Perkins&Will designs an inviting space.
Projects
Perkins&Will Puts Environmental Initiatives at the Fore for This Office in Houston
2021 Best of Year winner for Large Corporate Office. Perkins&Will consolidates the headquarters of the Waste Management office in Houston.
Projects
Inside JPMorgan Chase’s Historic D.C. Offices by Studios Architecture
JPMorgan Chase & Co., the nation’s largest bank, invests in its future at the firm’s regional headquarters in Washington by Studios Architecture.
recent stories
Projects
How French Heritage Defines AXA Group’s New HQ
Saguez & Partners unified four different Parisian structures, thousands of employees, and a centuries-old insurance company for AXA Group’s headquarters.
Projects
Discover Centro Direzionale Station’s Bold Transformation
Explore how Miralles Tagliabue–EMBT Architects reimagines Centro Direzionale with a glulam timber ceiling and colorful hues inspired by Pompeian frescoes.
Projects
7 Creative Offices Designed To Encourage Socialization
Cozy lounges, iconic furnishings, energizing colors, funky art—workplaces around the world entice employees with amenities often not found at home.
