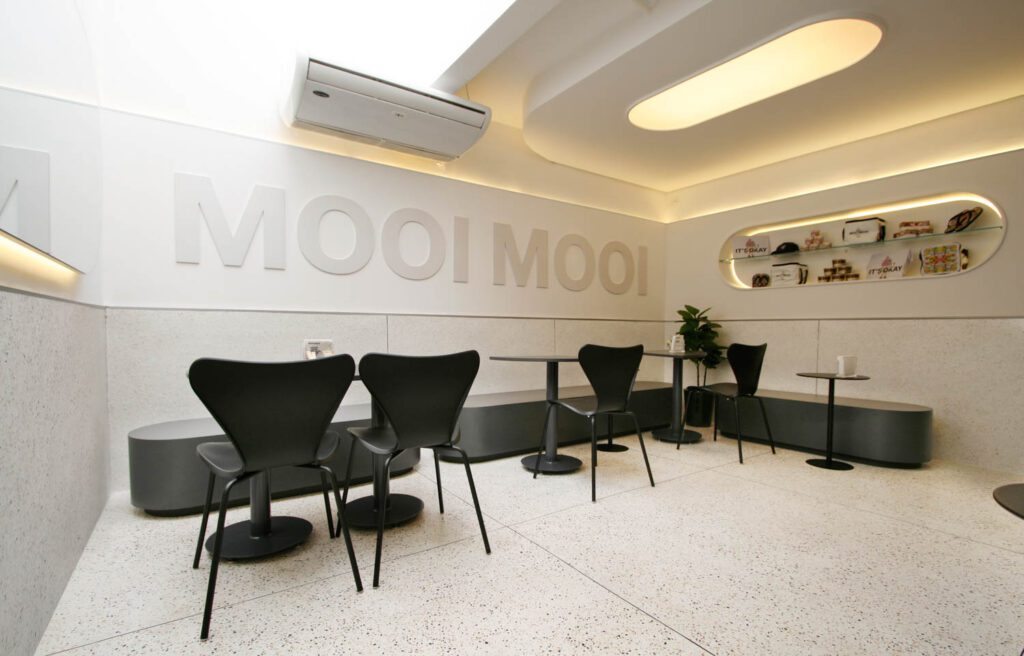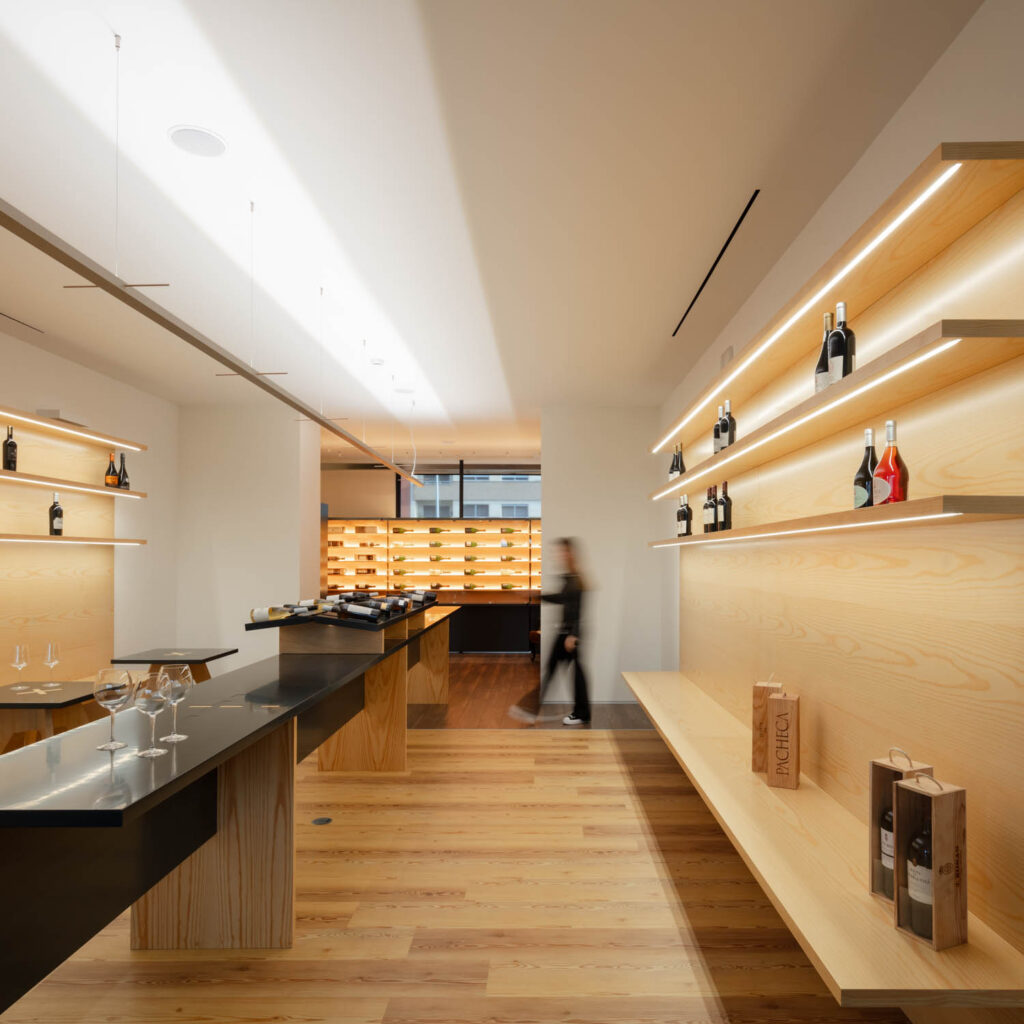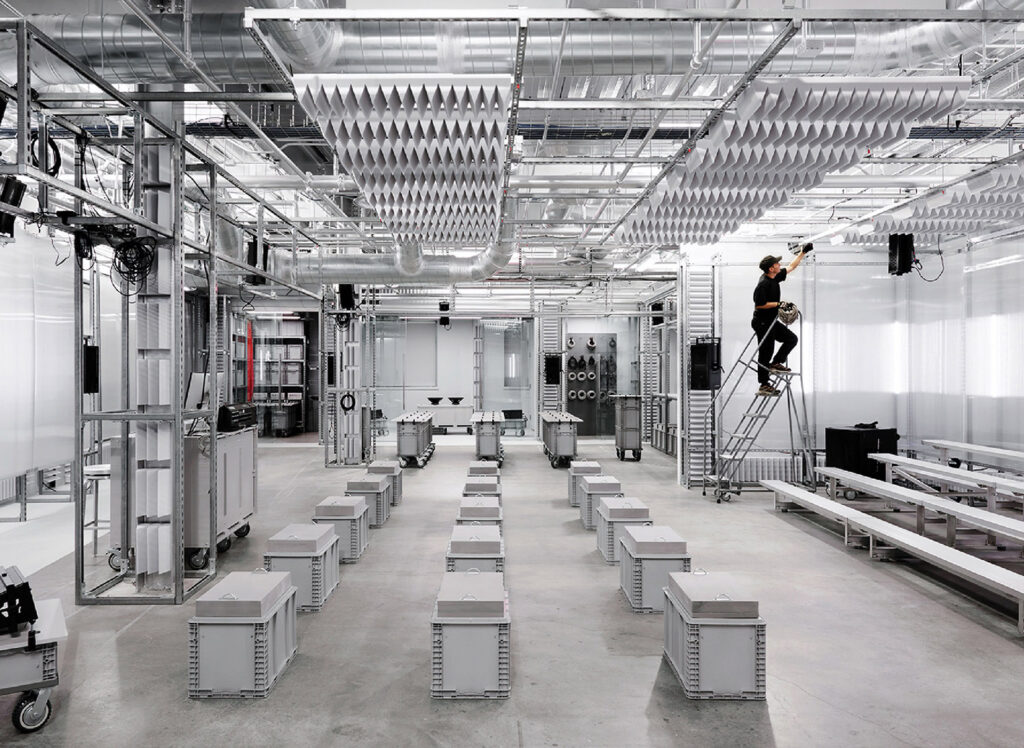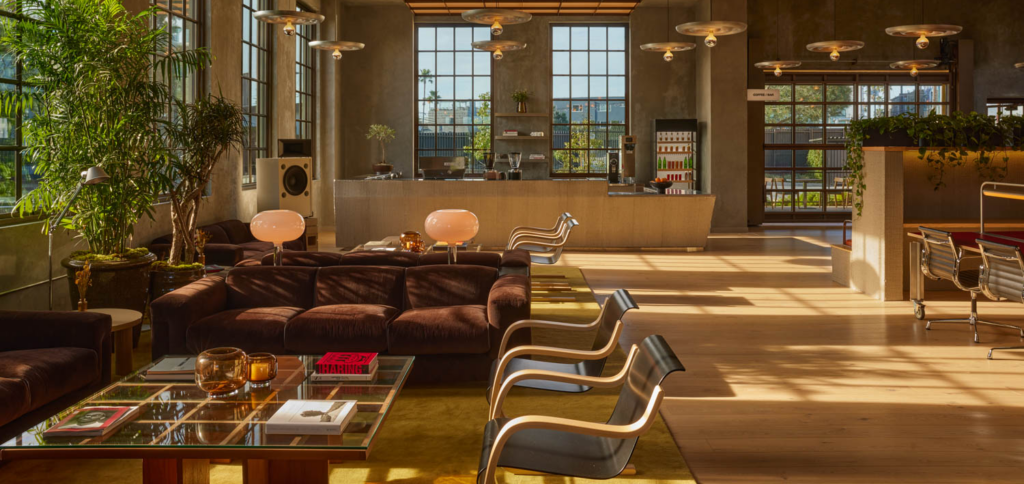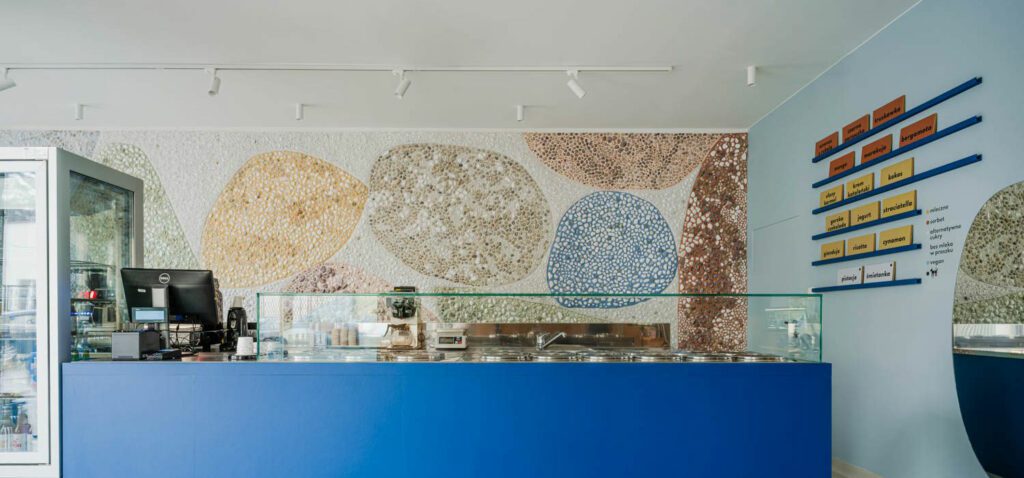
Pigalopus Goes Modernist for an Ice Cream Shop in Warsaw
Sprzeczna 4, a modern building in Warsaw’s Praga district, is not only home to the second location of the beloved ice cream shop Jednorożec—it’s also the muse for its design. Its 600 square feet brightens up the ground floor, enticing not only residents but fans of the adventurous, seasonally-based frozen treats.
“The building inspired us to design a unique mosaic wall, referring to the Modernist decoration popular in the communist time of the 1960s-80s in Poland,” says Malwina Borowiec of Warsaw’s Pigalopus firm, which headed up the project design. The large-format creation comprises multicolored rocks that take on biomorphic shapes, which are repeated throughout the shop with mirrors and even films on the windows.
A monumental sales counter anchors the space; nearby, the owner asked Pigalopus to construct an ample laboratory—the perfect place to whip up new flavors and ideas for future locations.
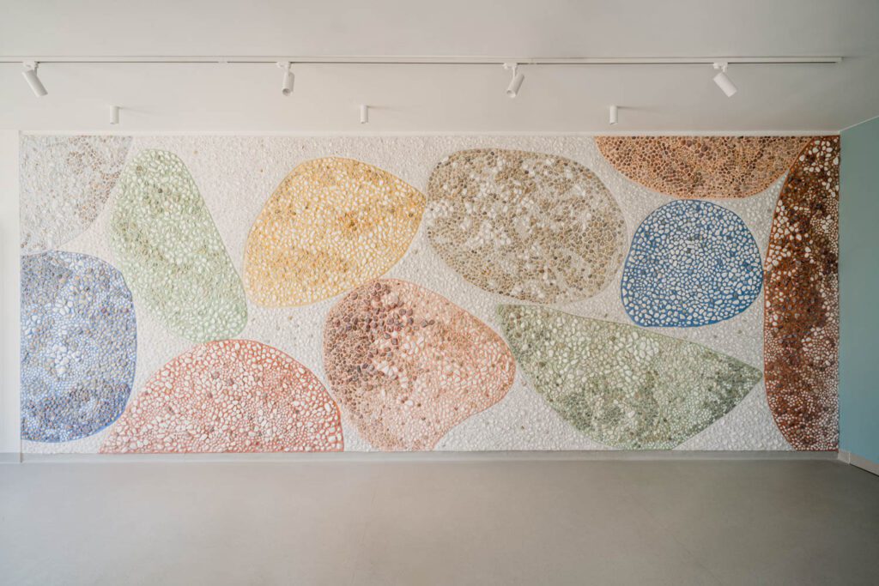
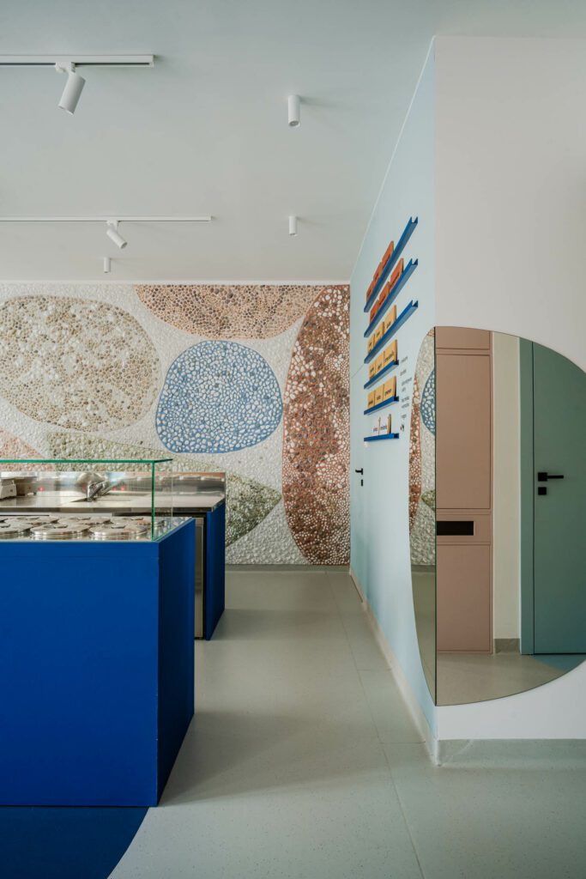
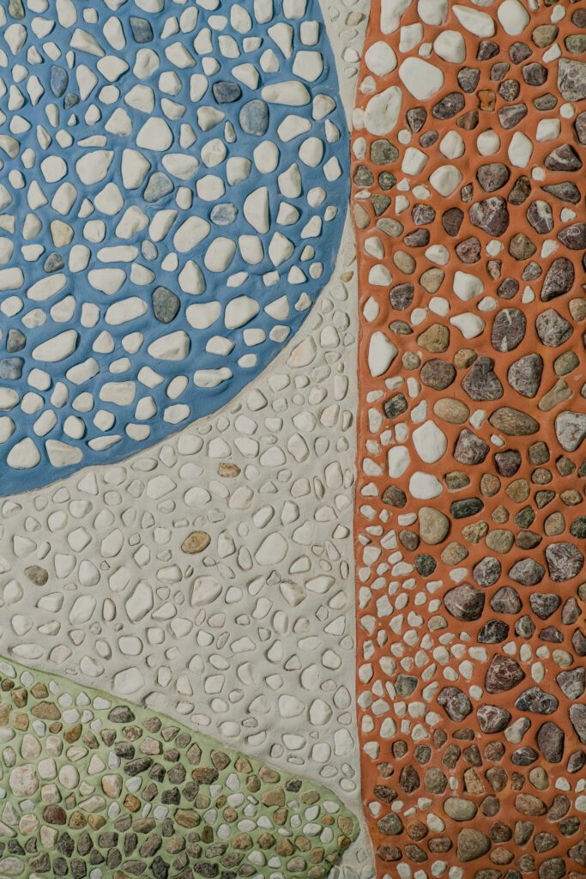
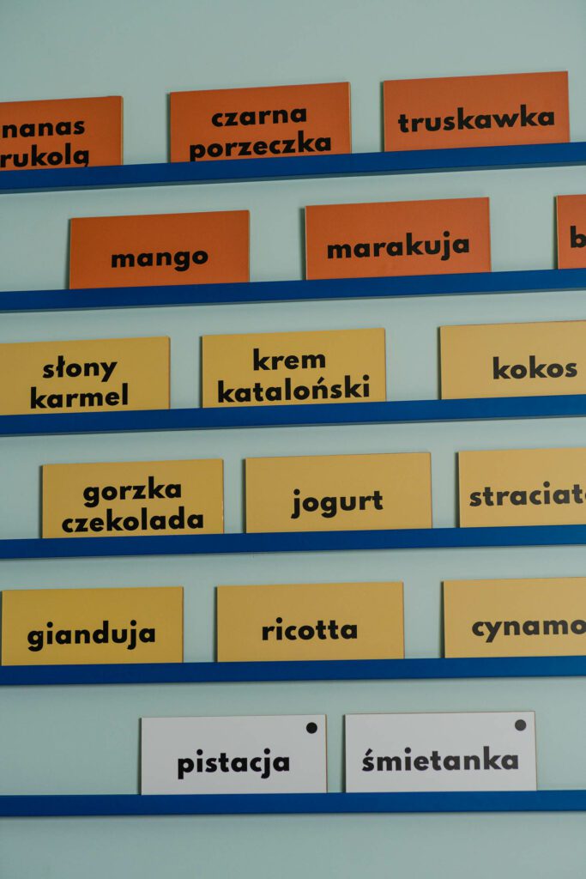

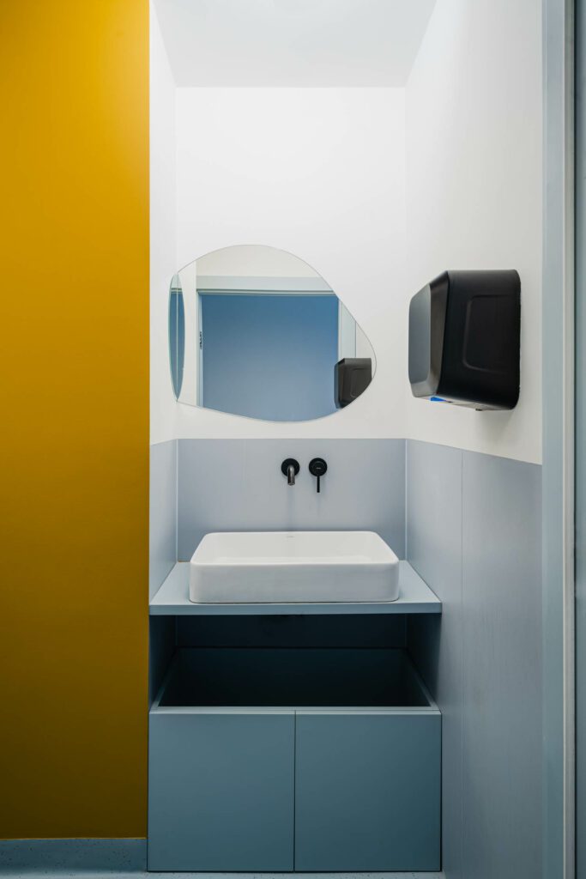
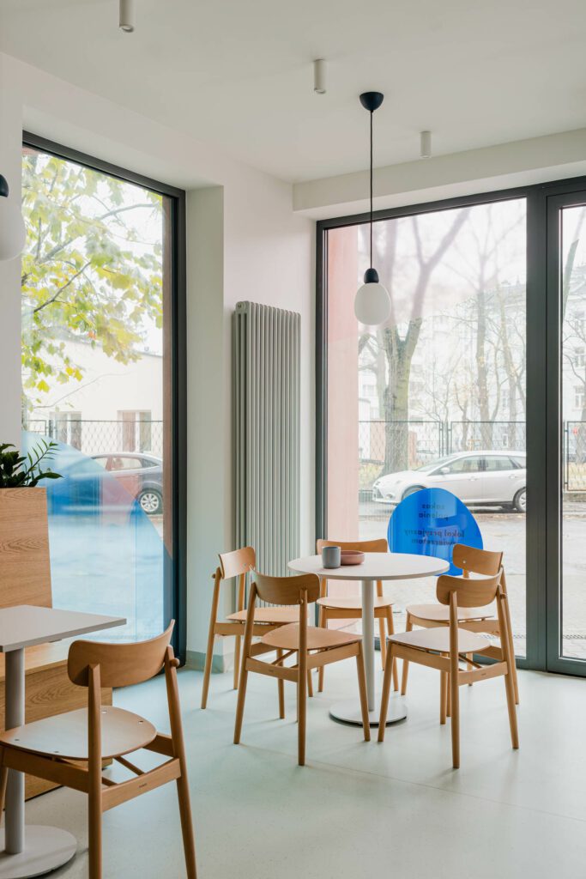
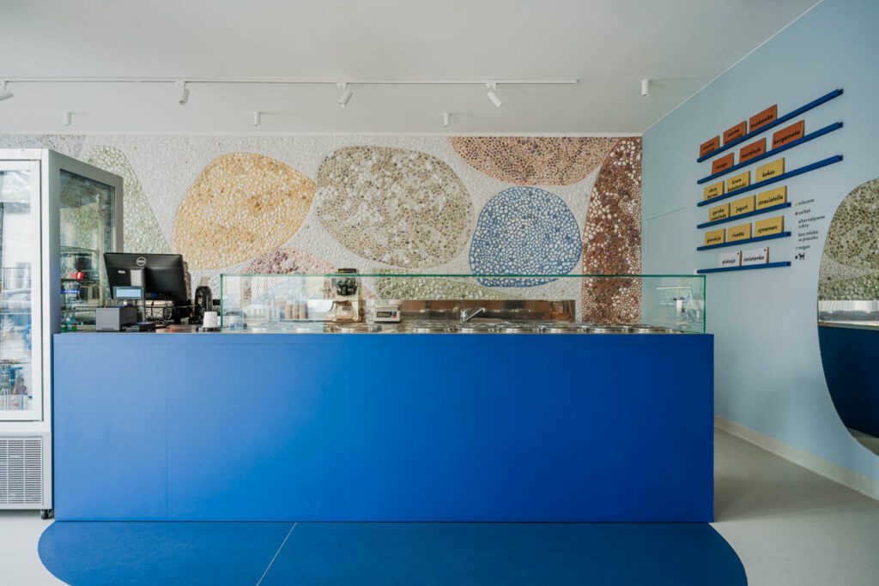
read more
Projects
A Gelato Shop in Doha Reflects the Whimsy of M.C. Escher’s Works
For a gelato shop in Doha, Qatar, the design team tapped into the childlike sense of wonder that often accompanies a sweet treat, referencing the whimsical works of M.C. Escher for Cloud & Co. With interior…
Projects
Coletivo de Arquitetos Whips Up a Cool Ice Cream Parlor for São Paulo’s Mooi Mooi
Cool off and grab a sweet treat at São Paulo’s Mooi Mooi, an ice cream parlor designed by Coletivo de Aquitetos.
Projects
Matheus Farah e Manoel Maia Arquitetura Earn a Best of Year Award for São Paulo Chocolate Shop
2021 Best of Year winner for Counter Service. Matheus Farah e Manoel Maia Arquitetura was environmentally conscientious in its design of Dengo’s first freestanding site, a 16,000-square-foot, four-story concept store t…
recent stories
Projects
Raise A Toast To This Sleek Spirits Shop In Portugal
Tiago do Vale’s refreshing design for Bottles Congress showcases the shop’s wine with a smooth material palette of pine, Portuguese marble and MDF.
Projects
Sound And Design Intersect In A New Facility For Dartmouth
T+E+A+M and Stock-a-Studio’s facility for Dartmouth’s graduate sonic practice program gleams with an industrial vibe and swathes of polycarbonate panels.
Projects
A Bauhaus-Inspired Creative Space in L.A. Fosters Connection
Explore how The Lighthouse by Warkentin Associates blends Bauhaus architecture with ’90s aesthetics for a creative campus in Venice, California.

