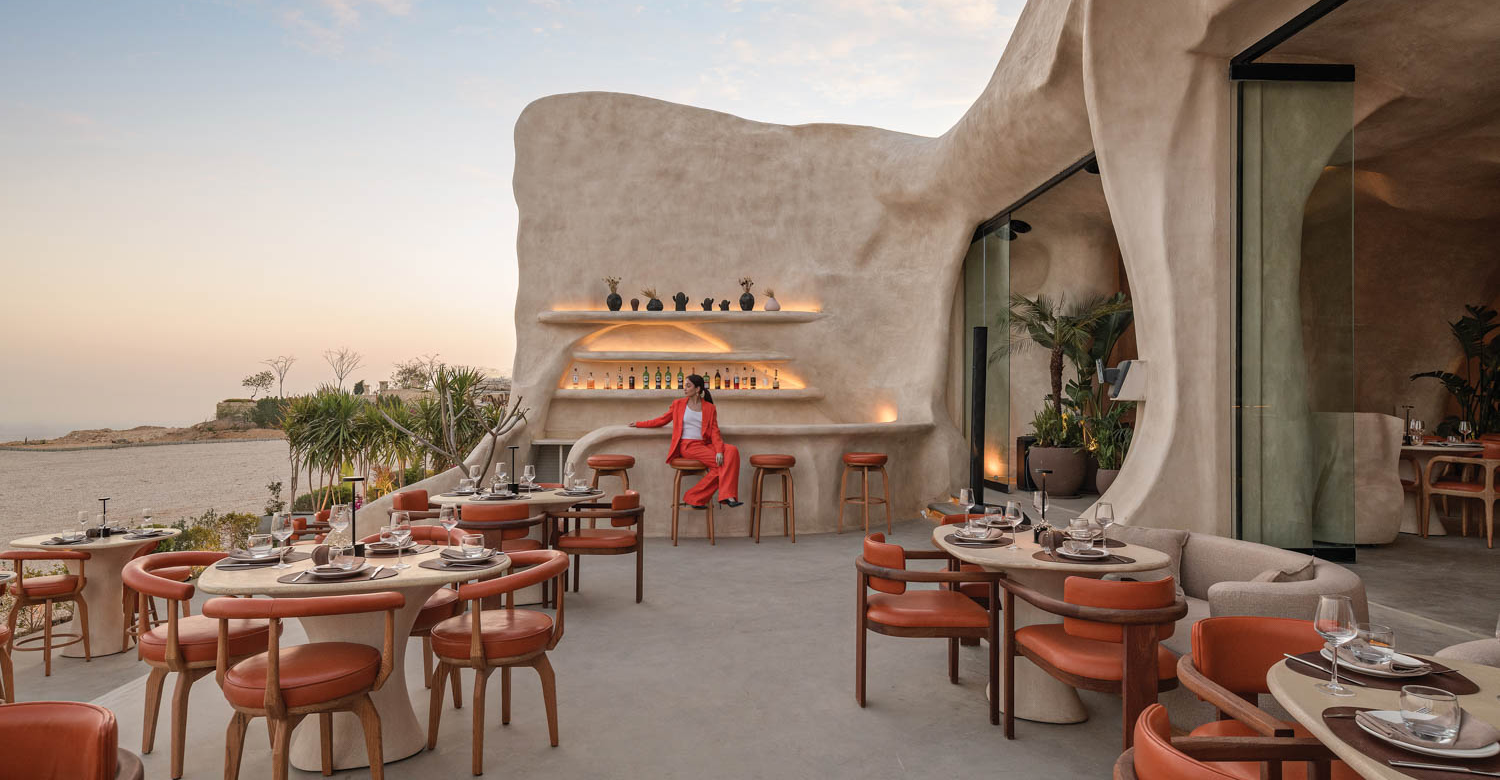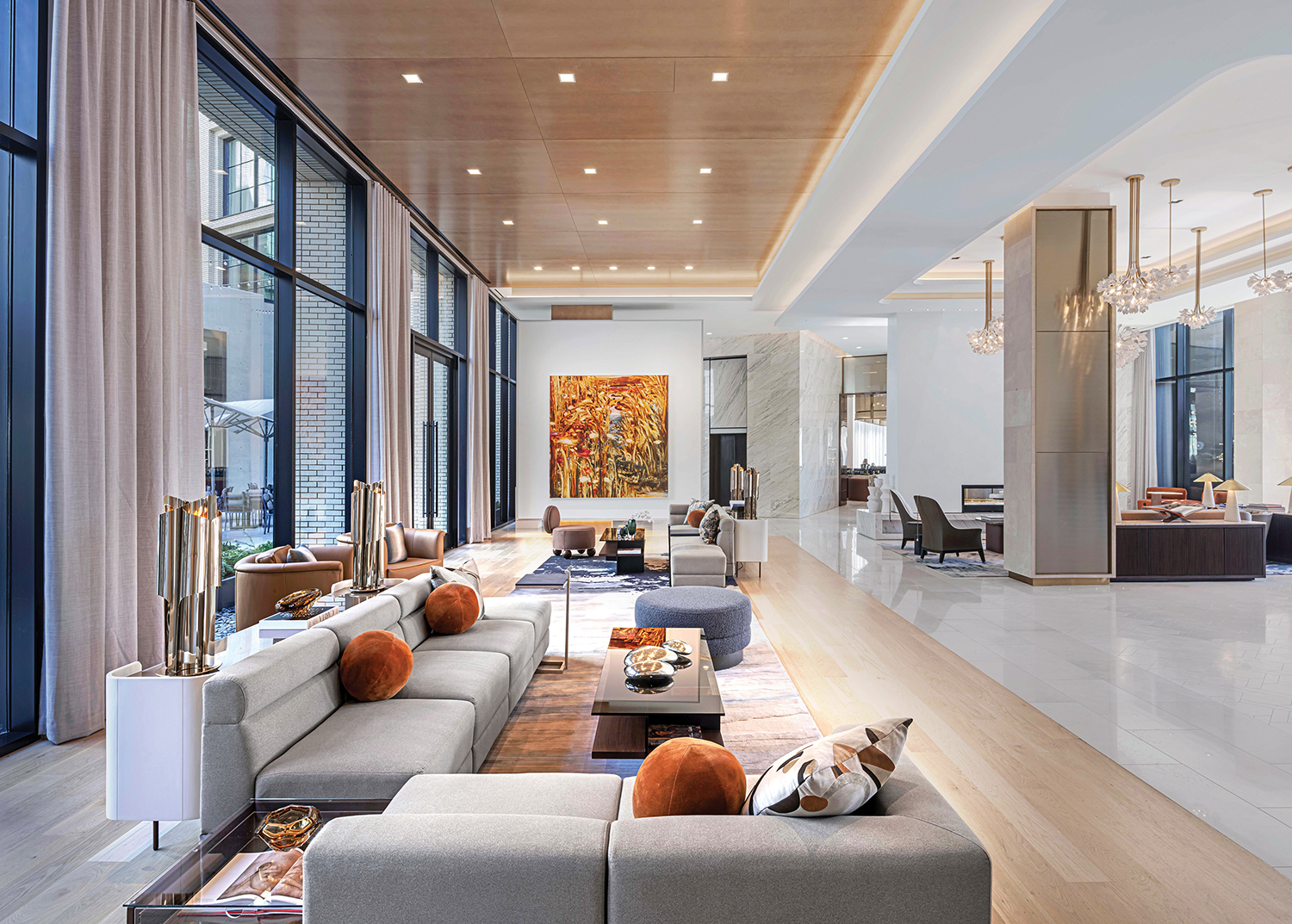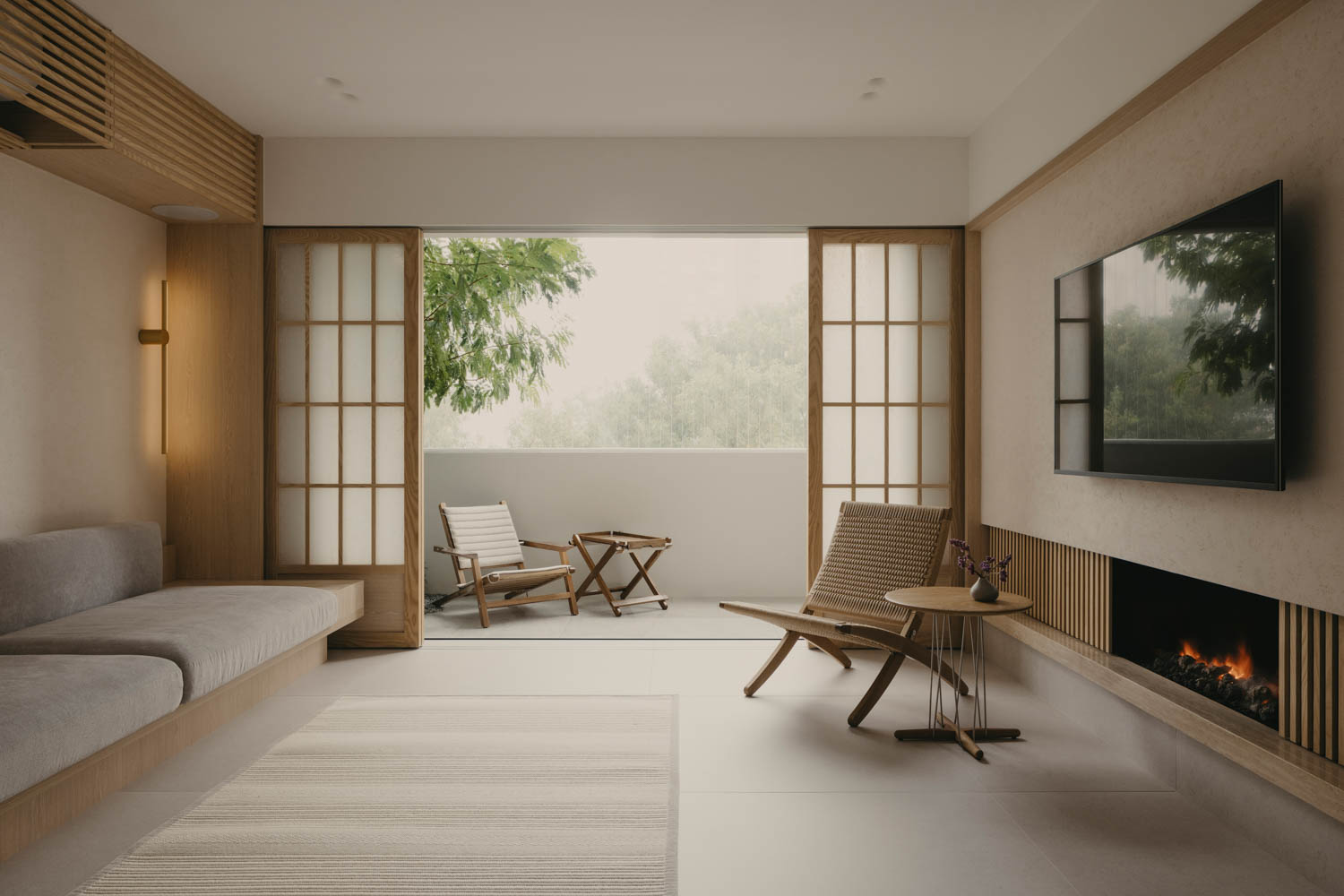Pone Architecture: 2016 Best of Year Winner for Sales Center
Three universities and countless technology parks make this city on the Yangtze River a magnet for young talent. So Golden Ho and Ming Leung channeled that youthful energy into their cutting-edge concept for the sales center for an apartment building there.
The biggest challenge presented by the 7,500-square-foot space was its sloping ceiling, which drops from 50 feet high at the front to just 9 feet at the rear. Ho and Leung turned that imbalance into a selling point by constructing a faceted, folded canopy to funnel would-be residents from the atrium entry into the more intimate exhibition area behind. “From large to medium to small, everything interlocks. The difference in scale creates the beauty,” Leung says. Lighting and furniture also play a part. White rods, held together by wire, compose an angular chandelier for the atrium. Clear “bubble” seats hang near futuristic white klismos chairs.
As Ho puts it, “The sales center activates the imagination of what life could be like.” And the progression of spaces suggests that journey progresses from grand to intimate.
Project Team: Pinyong Luo; Jiangmi Deng; Hui Chan; Yahui Yeung.


