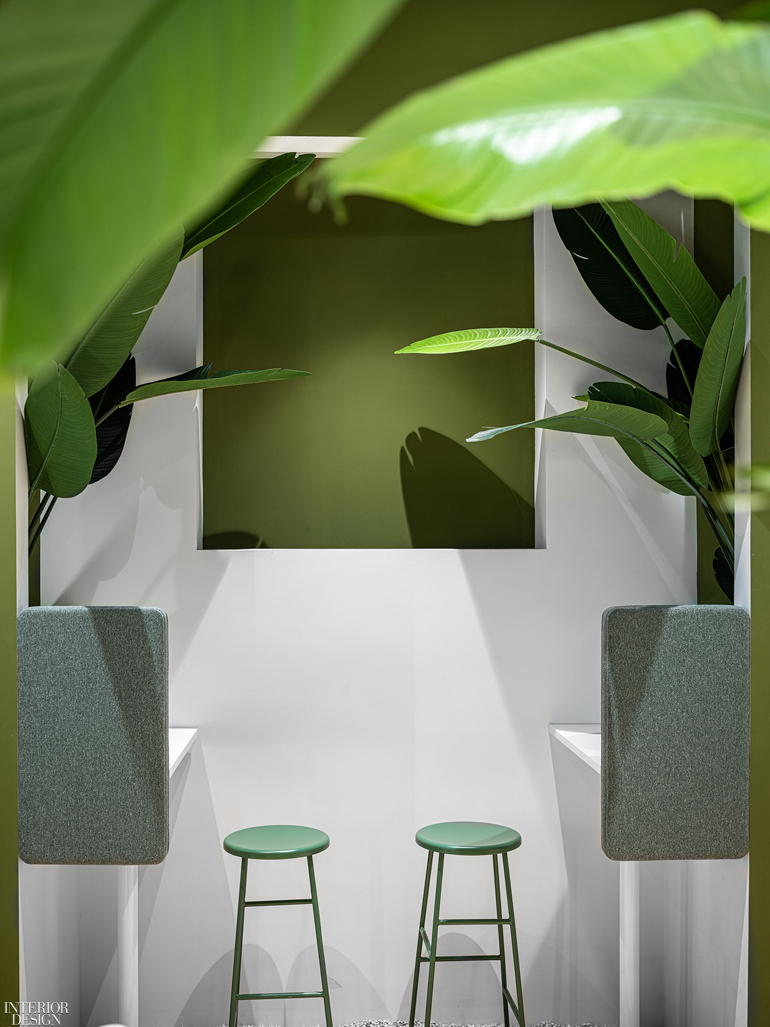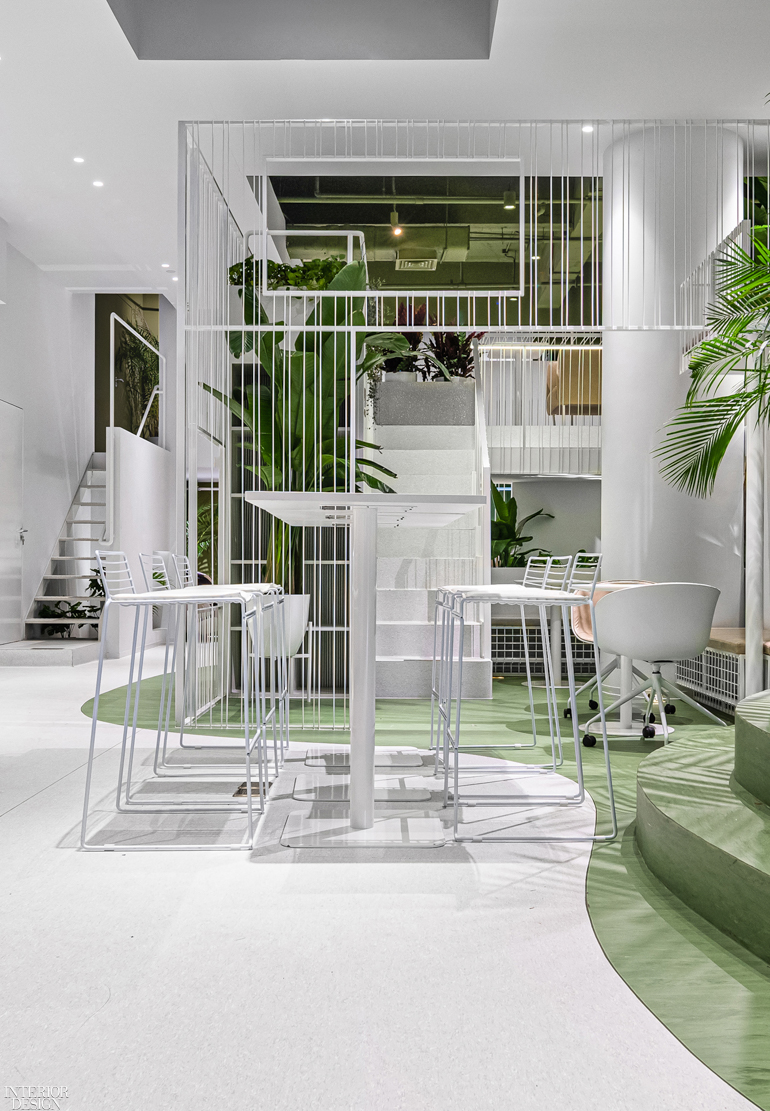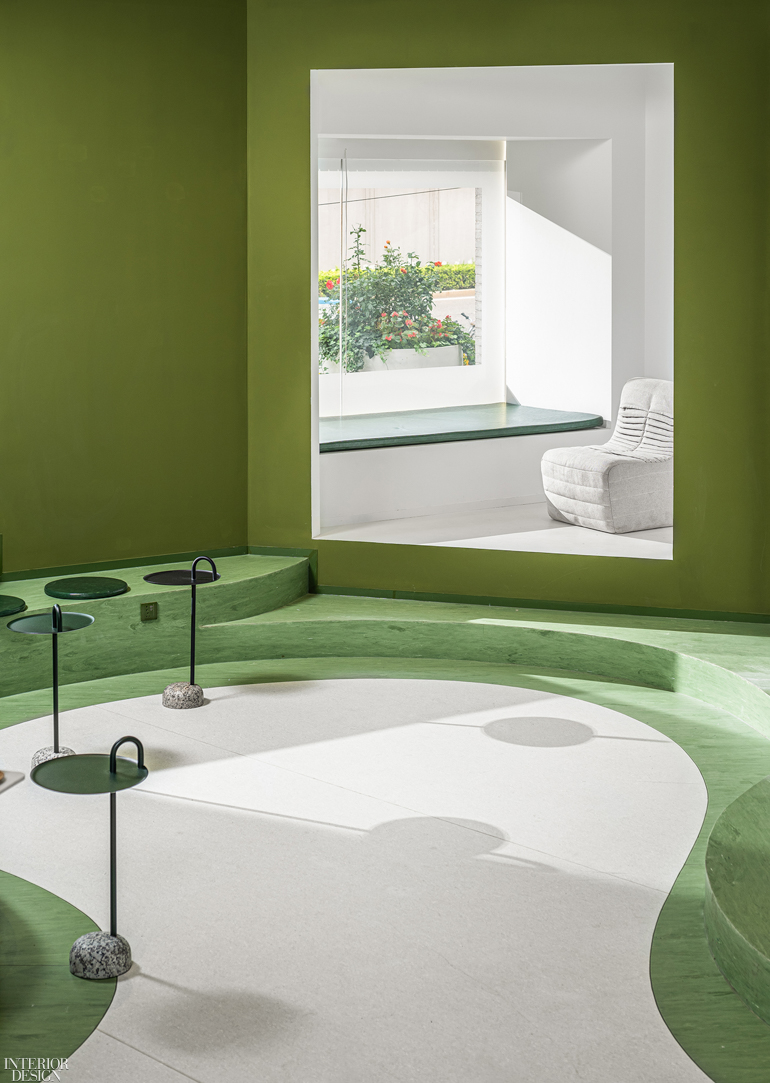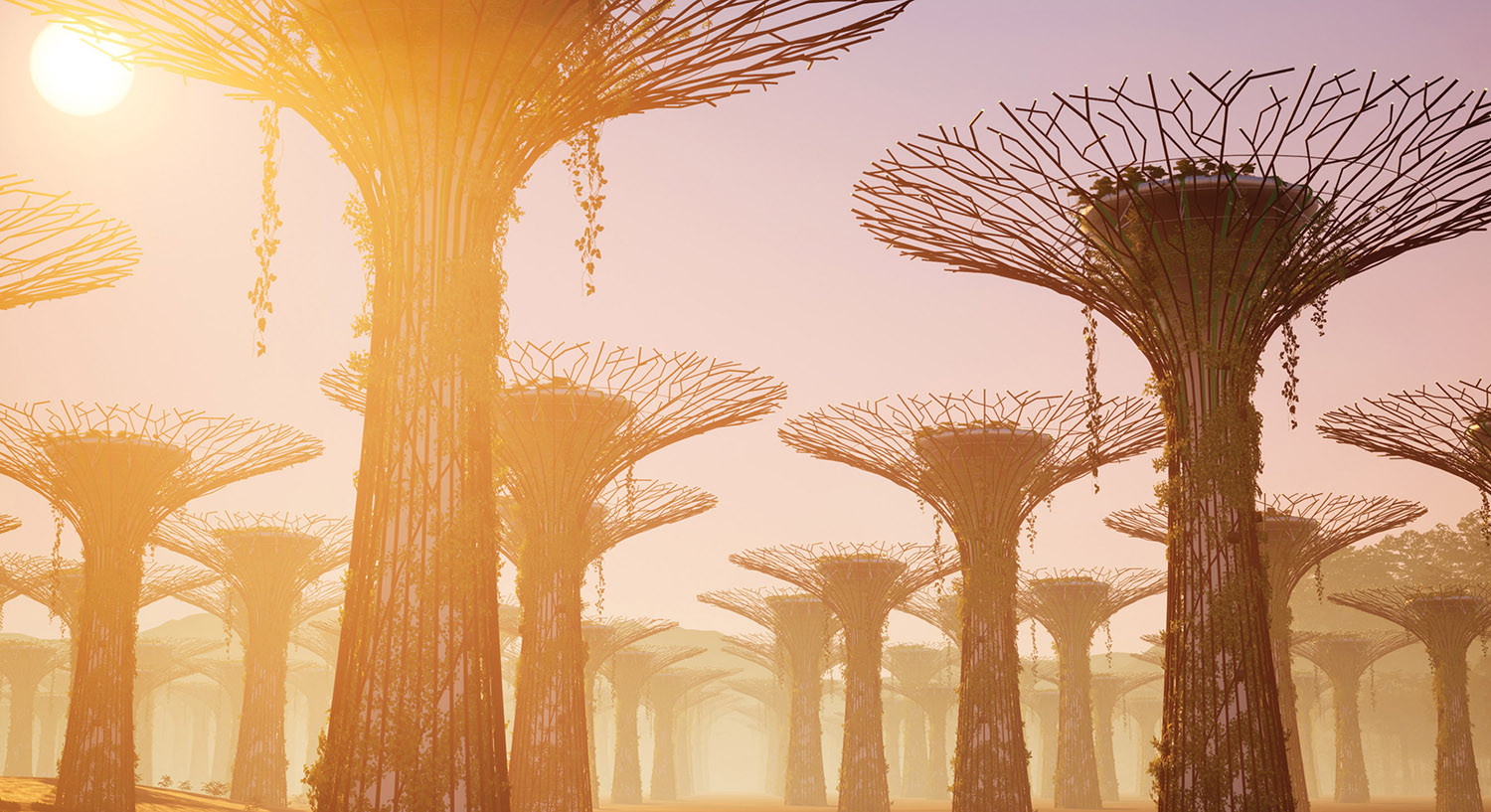QUCESS Creates a Co-Working Space in Beijing That’s Open 24/7
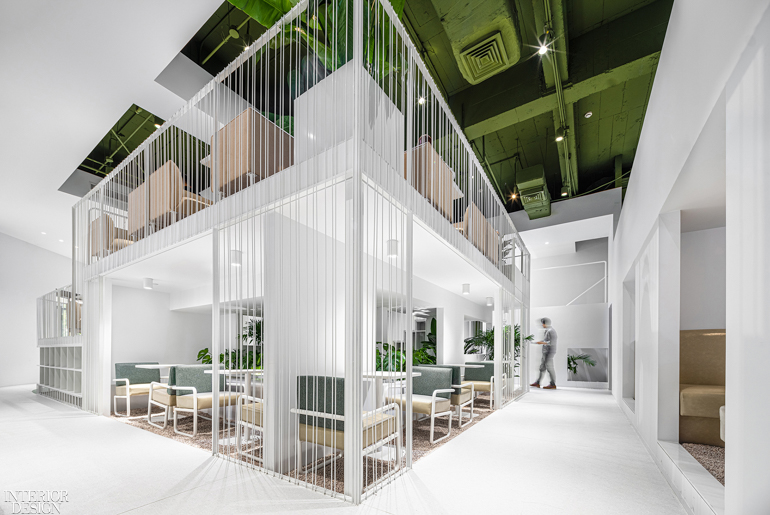
Beijing’s Haidian district is home to the bustling Chuangye Street where researchers and entrepreneurs can be found working day and night. Here, the industrial-focused QUCESS DESIGN FIRM transformed an office building into a modern coworking space dubbed Inno. EcoSLab, which is open 24 hours a day, seven days a week. Dedicated to serving professional urbanites, the design team at QUCESS envisioned the multipurpose space to be a haven for members, energizing the surrounding tech-centric area with its considerate design.
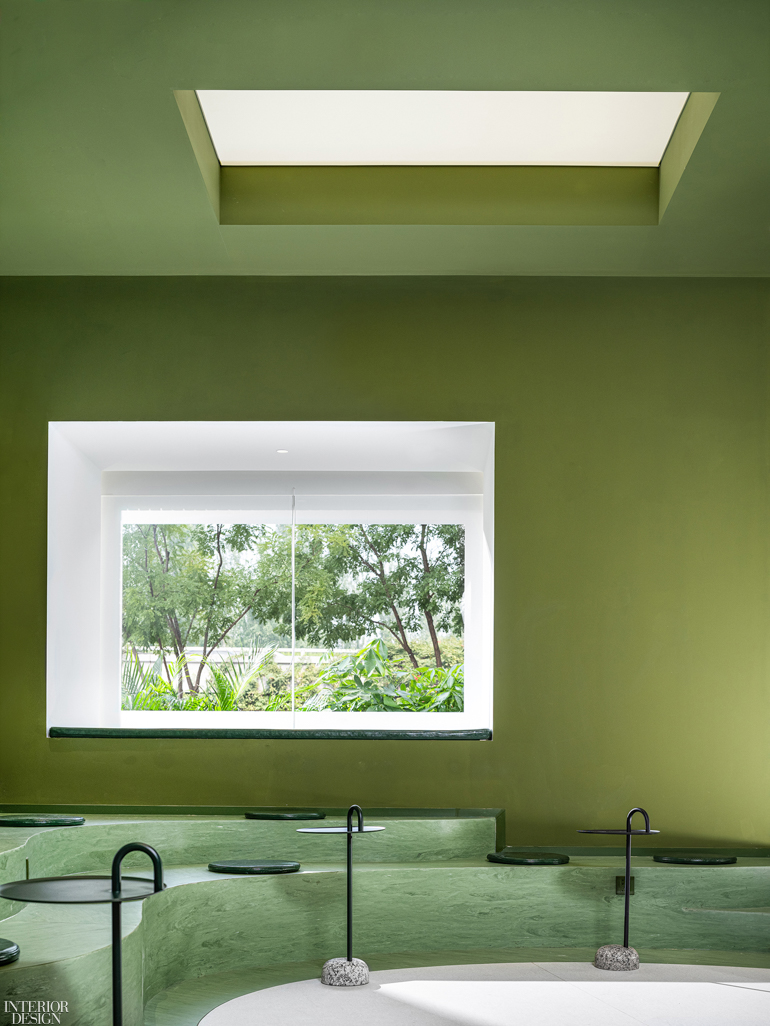
In envisioning the space, QUCESS retained the majority of the building’s original framework, extending certain walls and corridors to open the floorplan while also creating semi-enclosed work areas. A stark palette of green and white hues enliven the interiors, which complement the gravel, clinker, iron and terrazzo accents that punctuate indoor and outdoor spaces, as well as the transitional zones between them. Additionally, a diverse range of indoor plants form a micro landscape within Inno. EcoSLab, providing a soothing environment removed from the streetscape.
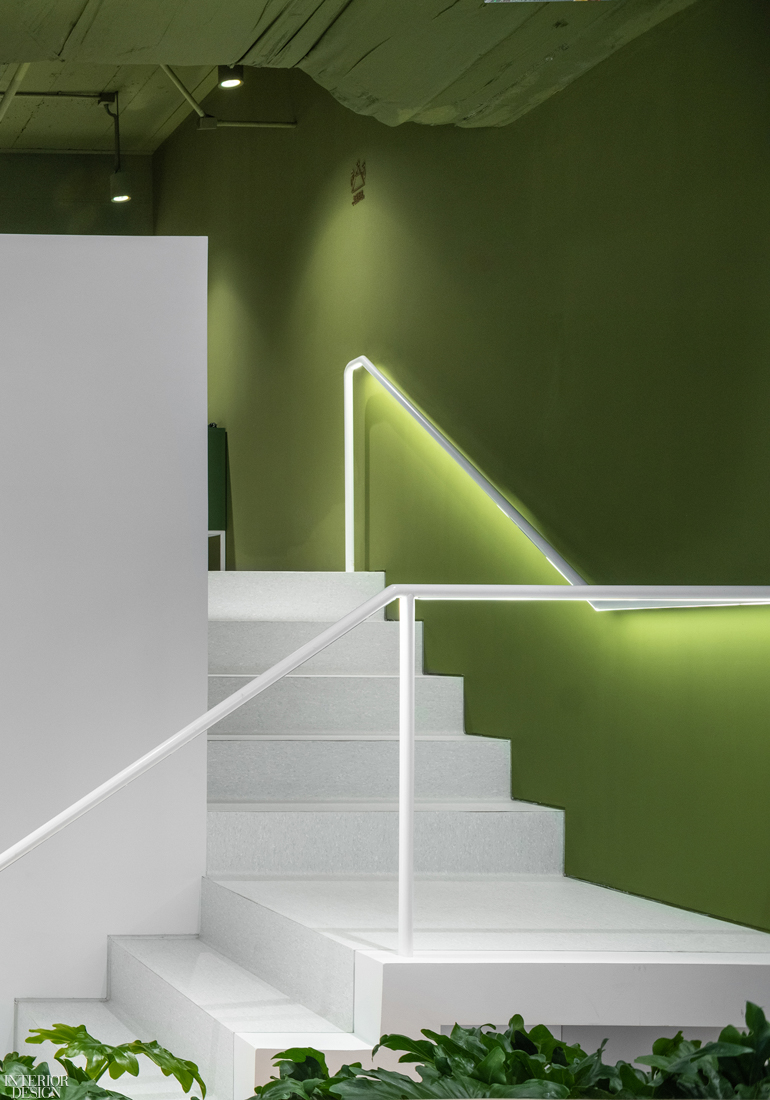
Upon entering, guests are greeted with a café and bar counter that invites informal conversation and connection. A circular flow created by the curved window-seating and discussion zones connects the first floor to the mezzanine, ideal for group meetings. Members of Inno. EcoSLab also have access to special amenities, including an exclusive lounge and sleeping cabin. Regardless of membership, QUCESS’s design ensures all who visit encounter a welcoming work environment, fit for productivity and collaboration.
