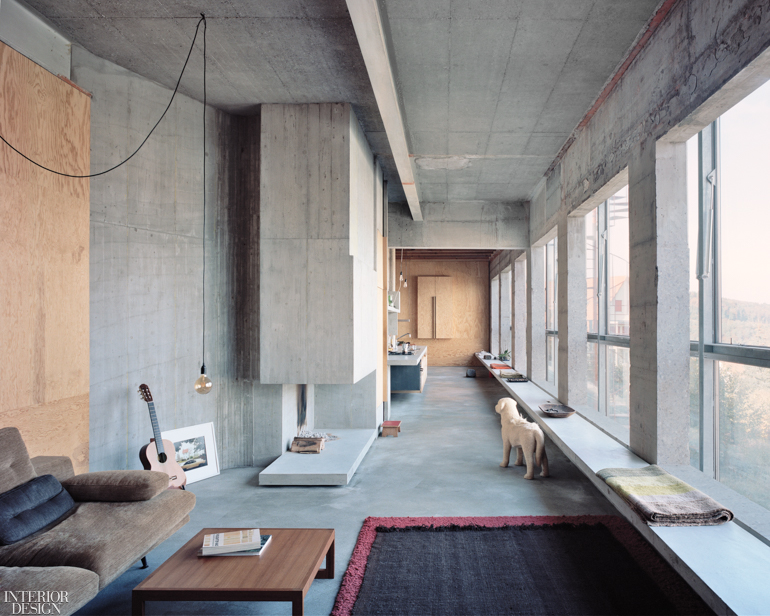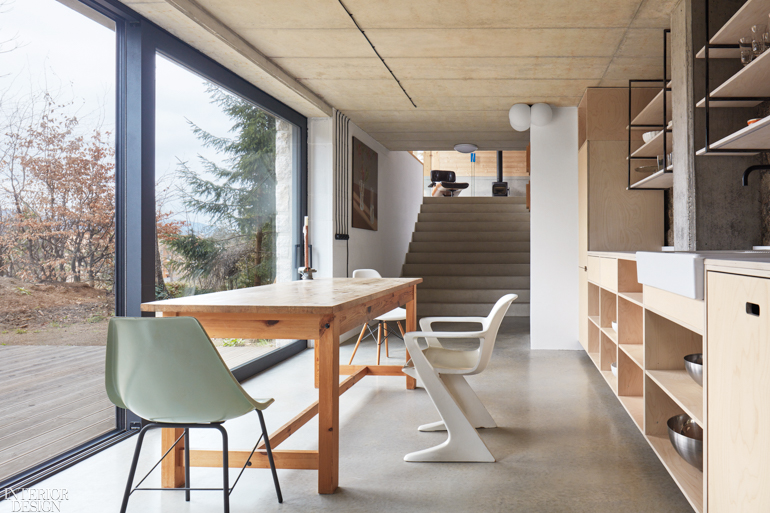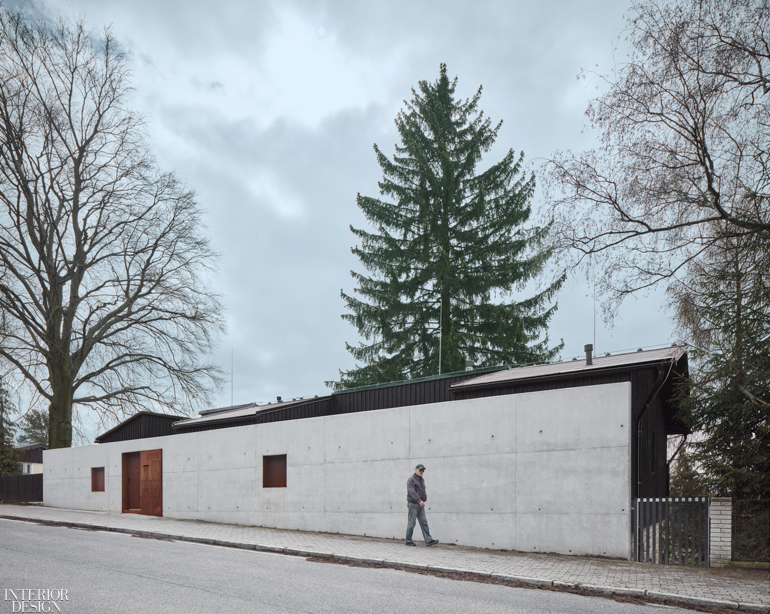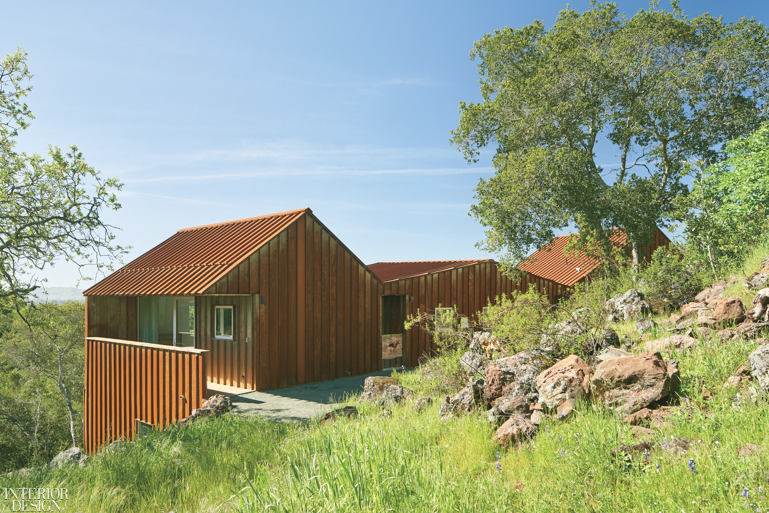Raw Meets Refined in Three Homes
Raw meets refined in a trending trio of homes marked by beguiling materiality.

Firm: Lilitt Bollinger Studio and Buchner Bründler Architekten
Location: Nuglar, Switzerland
Recap: Enormous circular apertures and Brutalist concrete surfaces recall the lyrical modernism of Louis Kahn in this 1968 warehouse/distillery turned residence and workshop. The raw concrete pairs with sympathetic planes of sea pine and spruce: built-ins, doors, and furniture fabricated by a carpenter on site.

Firm: Mjölk Architekti
Location: Liberec, Czech Republic
Recap: At the property’s edge,
a concrete-panel wall buffers the din of traffic from the busy road to the Jizera Mountains. A pair of tar-painted larch structures behind are supported by century-old granite foundations belonging to the site’s former dwelling. One is a Nordic-industrial abode for a couple and their daughter; the other, a smaller guesthouse for the son, a sailor who spends most of the year helming transatlantic ships.

Firm: Mork Ulnes Architects
Location: Sonoma, California
Recap: The Corten steel enveloping this wine-country retreat nods to regional rural buildings as well
as the red clay indigenous to the hillside site. But the base housing the carport and entry is concrete—as is the majestic stair ascending
to the great room, capped by three angled roof planes demarcating the kitchen, living area, and master suite.
Keep scrolling to view more images of the projects >








> See more from the Fall 2019 issue of Interior Design Homes


