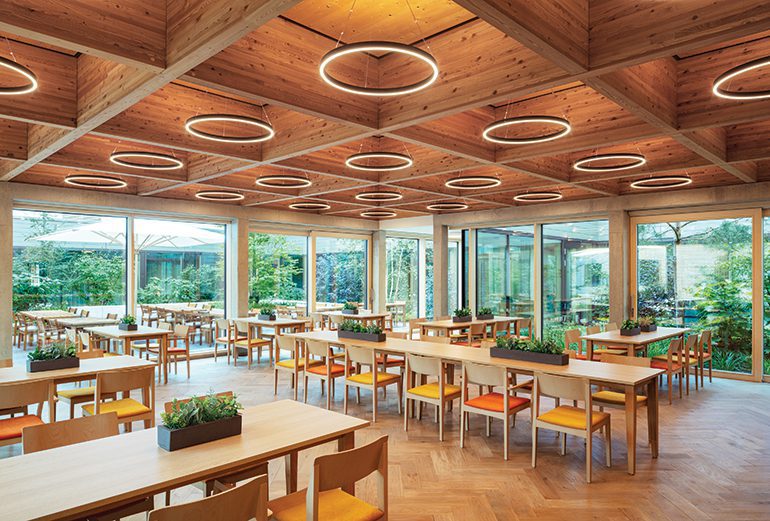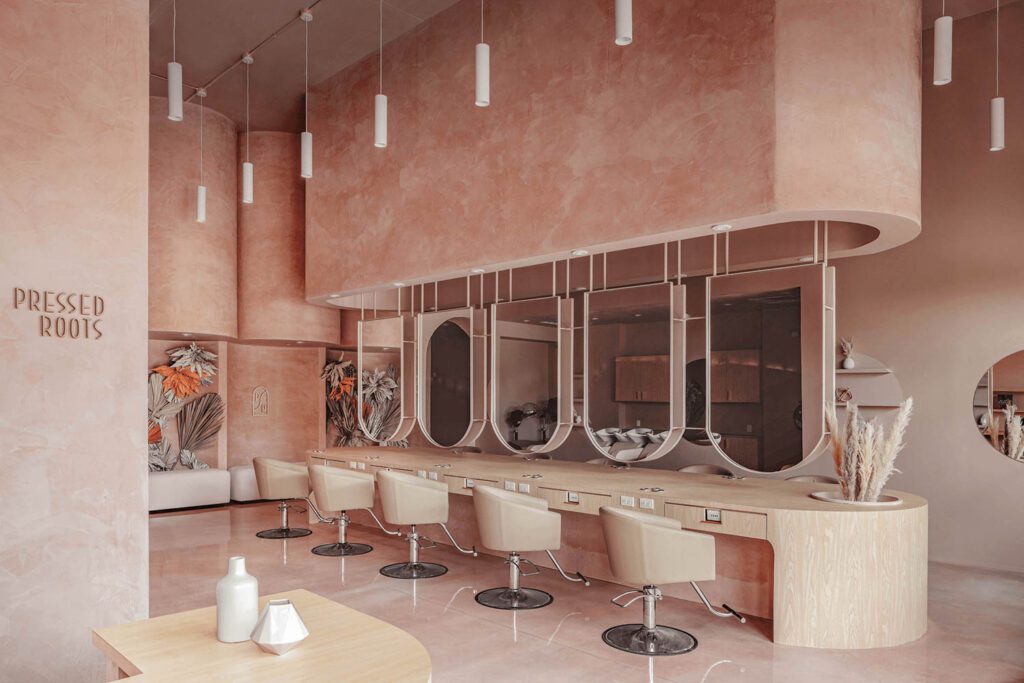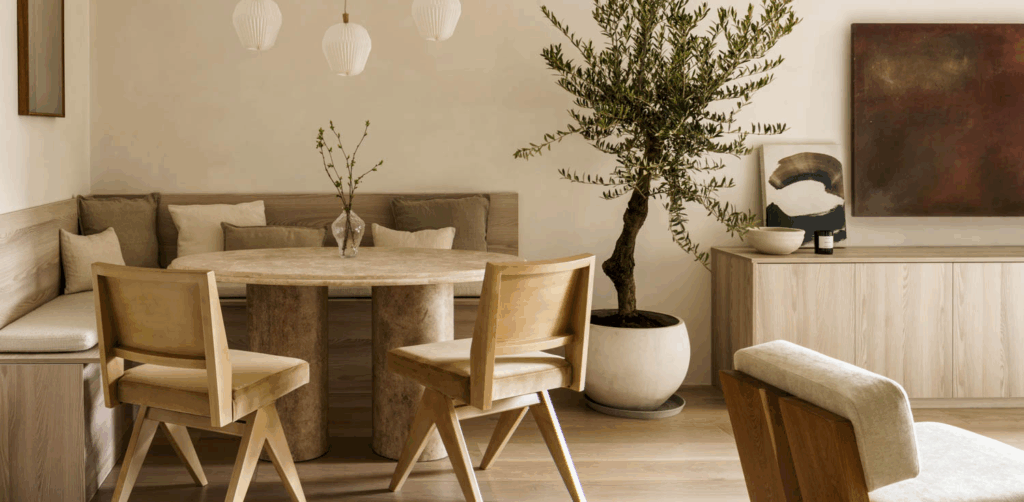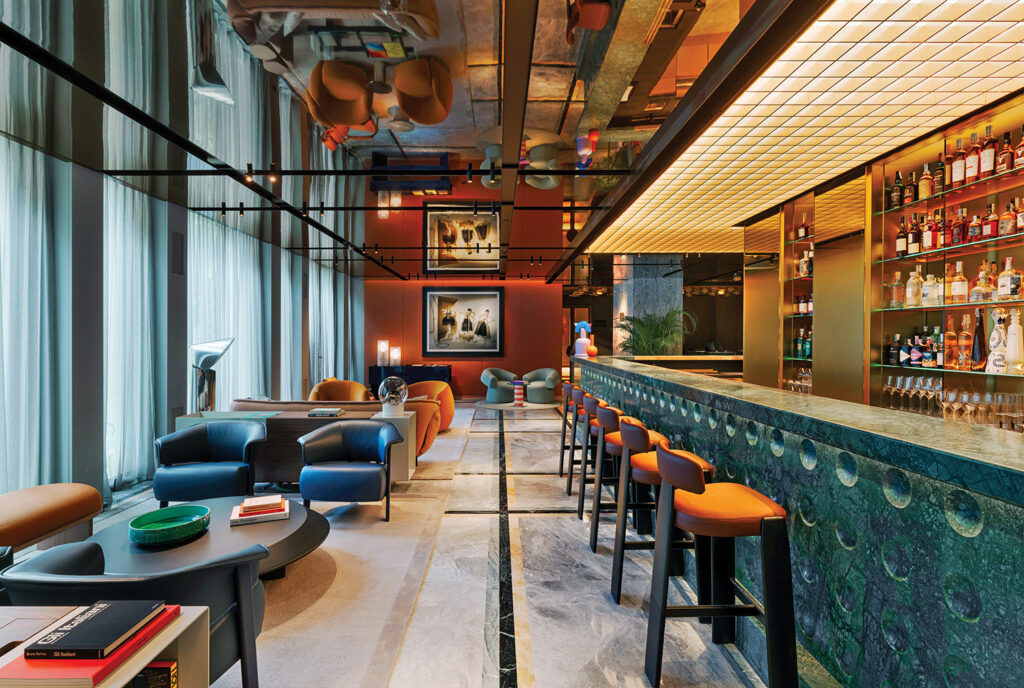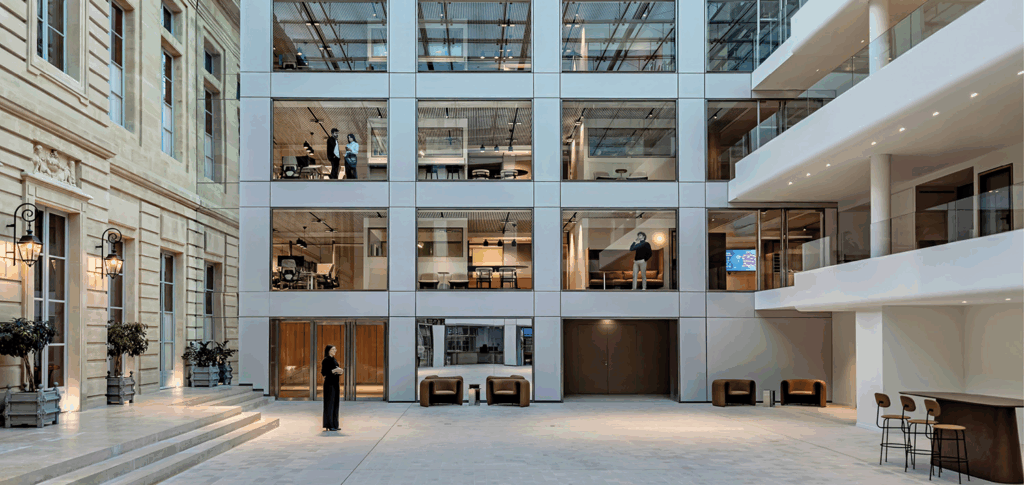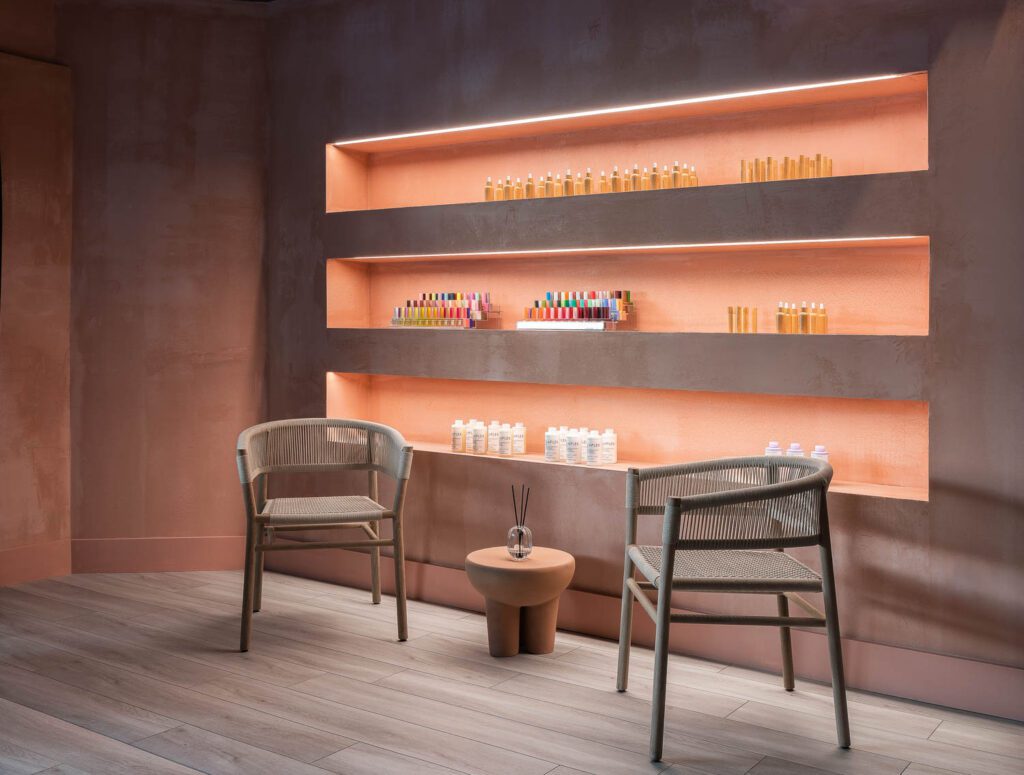
Reflect Architecture Creates a Serene Salon in Toronto
For Beauty et Al, a salon in Toronto, Trevor Wallace and Lily Huang of Reflect Architecture were tasked with creating a space that could host a variety of services, while serving up a true escape. At the start of the project, the architects brainstormed with their clients and asked them about their ideas of escapism. They responded with the concept of “your big sister’s apartment.” That idea helped guide the project, alongside rigorous attention to interior space, materiality, and lighting.
“The design was led by envisioning a new form of luxury,” Huang explains. The layout, meanwhile, was inspired by Morocco’s riads, with treatments arranged linearly under arched backdrops. Indirect light mixes with small spotlights, and clay tiles clad treatment station walls. Translucent manicure tabletops are Corian, while wood tones add warmth. In all, the interior is both luxe and restrained, while reflecting the clients’ brand.

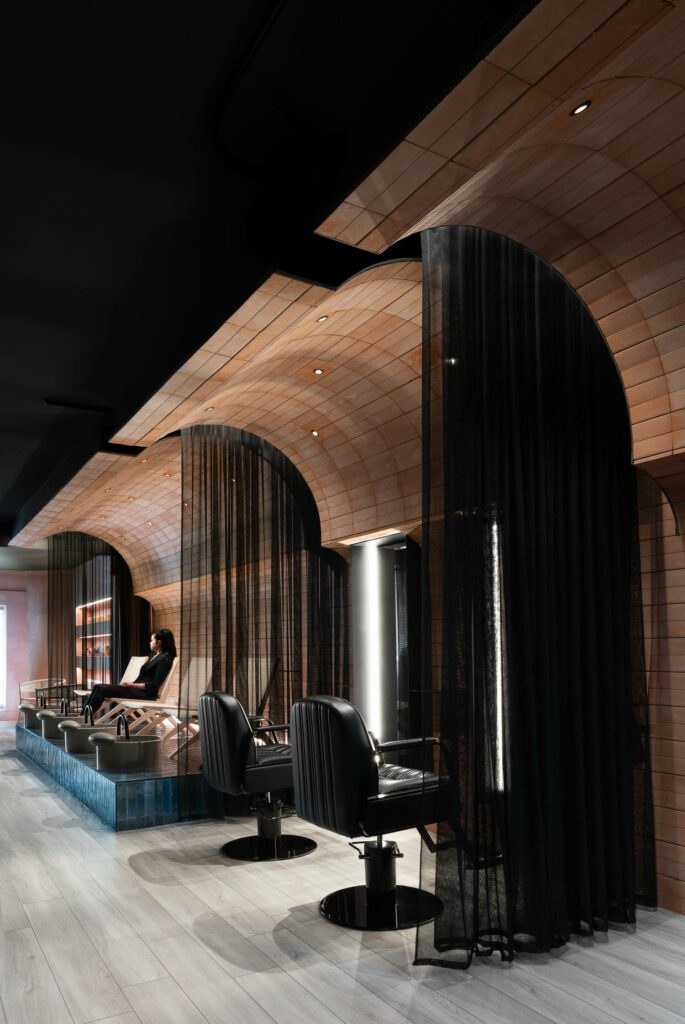
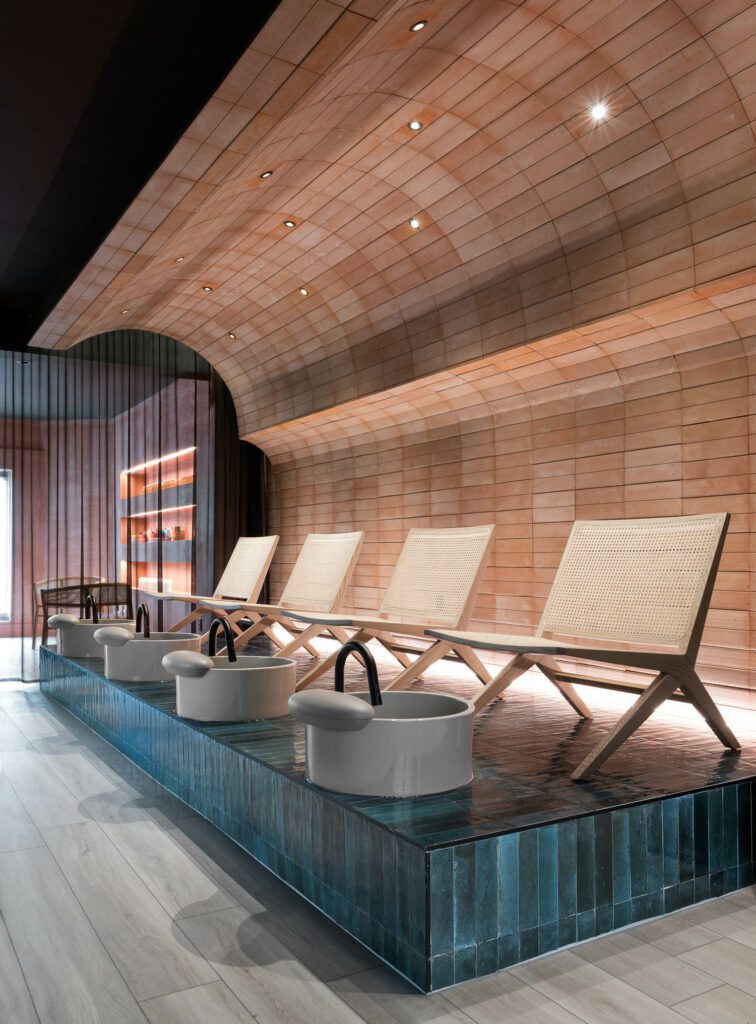

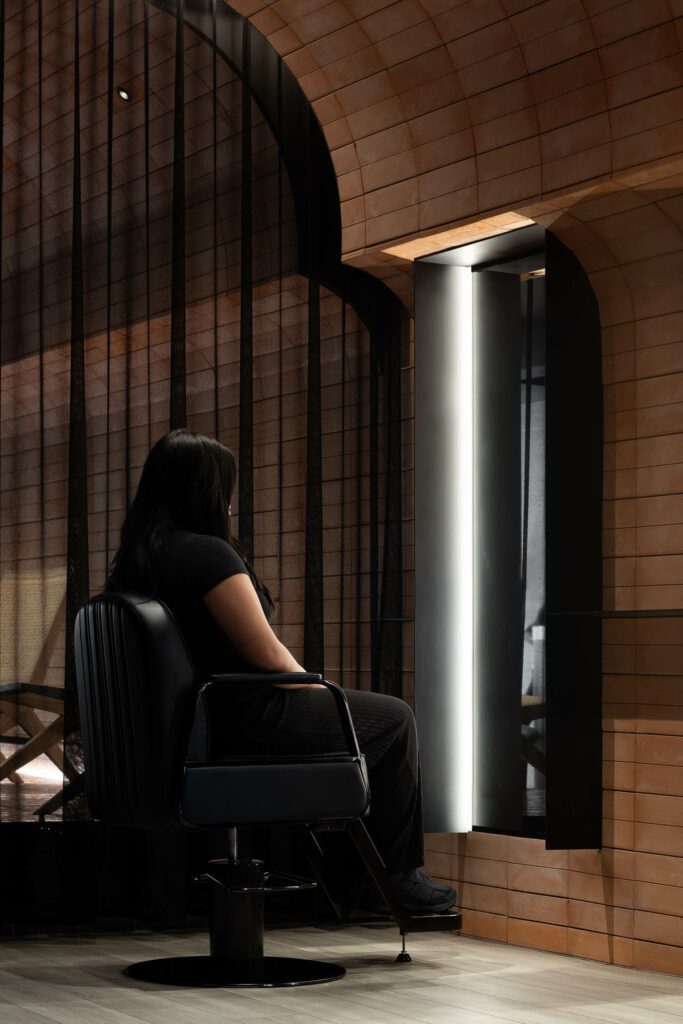
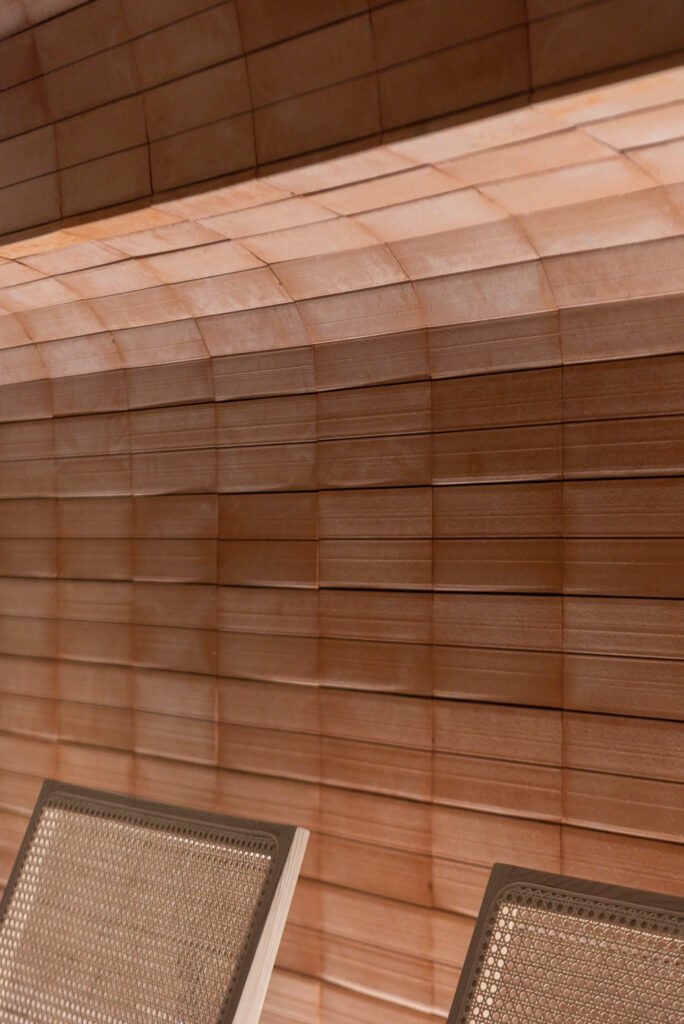

read more
Projects
10 Invigorating Health & Wellness Destinations
From social clubs to lounges to full-service spas, these health and wellness destinations call for pause.
DesignWire
Coevál Studio’s Design for Pressed Roots Salon in Dallas Is Luxurious and Inclusive
Recently, Piersten Gaines opened her first brick-and-mortar flagship in Dallas, working with local firm Coevál Studio to craft a visual identity that reflects the Pressed Roots ethos of inclusivity and empowerment—and…
Projects
A Toronto Dispensary by Studio Paolo Ferrari Offers Clients an Interactive Experience
2021 Best of Year winner for Dispensary. The apothecarylike space by Studio Paolo Ferrari is between a laboratory and a temple, one that not only subverts the marijuana cliches but also delivers an interactive and elevat…
recent stories
Projects
9 Japandi Interior Design Styles Embracing Tranquility
From a serene duplex in Singapore to a peaceful refuge in London, explore these nine Japandi interior design ideas that soothe and inspire.
Projects
Patricia Urquiola Puts Her Stamp On Milan’s Casa Brera Hotel
In Milan, Studio Urquiola transforms a rationalist office building into Casa Brera, a luxury hotel infused with the city’s inimitable charisma and culture.
Projects
How French Heritage Defines AXA Group’s New HQ
Saguez & Partners unified four different Parisian structures, thousands of employees, and a centuries-old insurance company for AXA Group’s headquarters.
