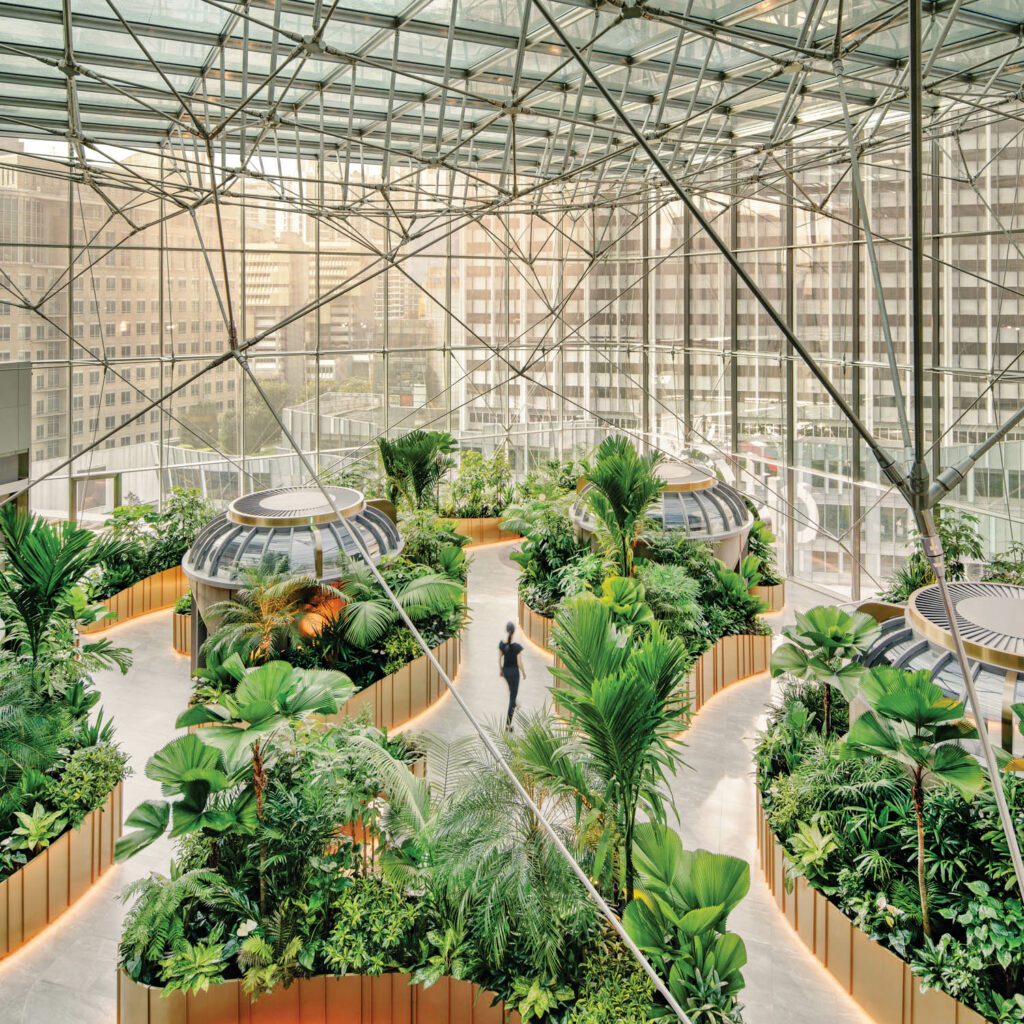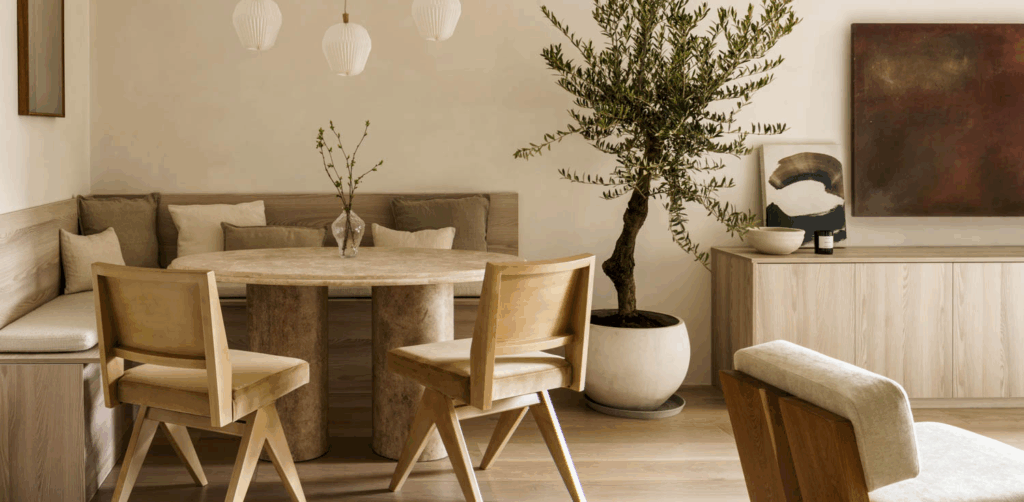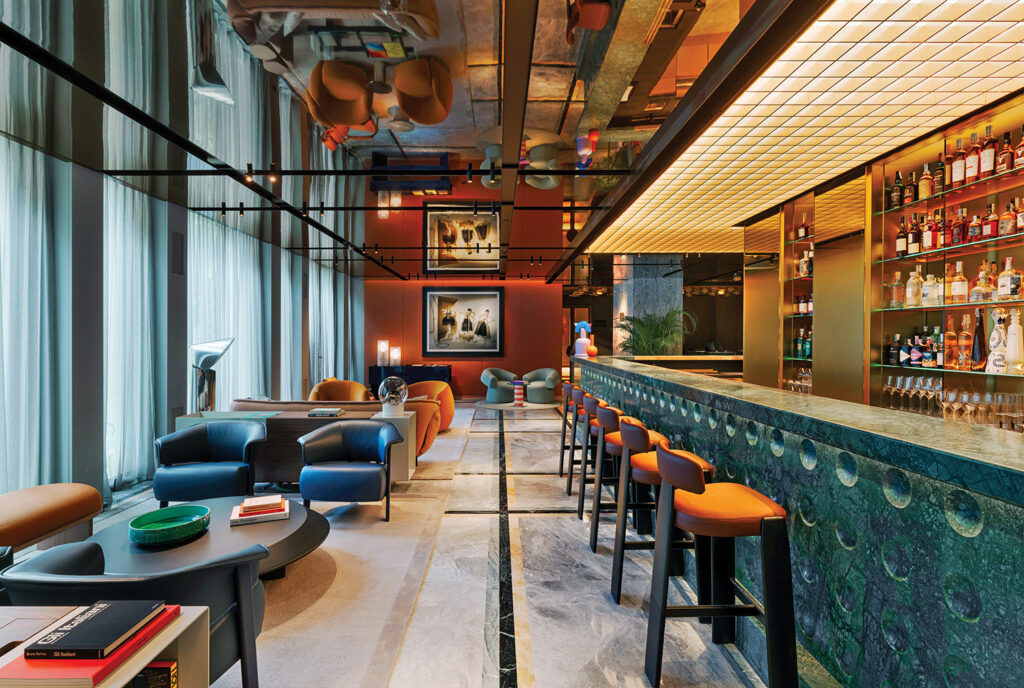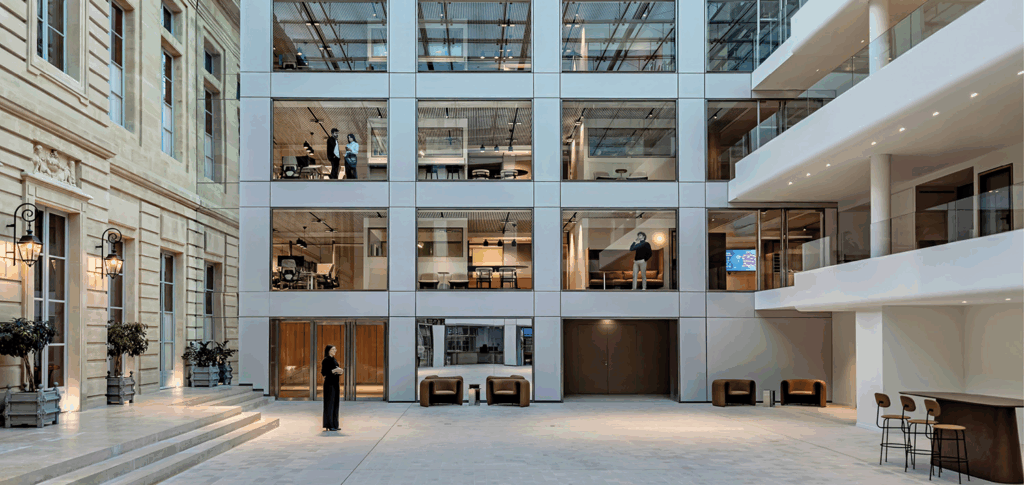
Right Angle Studio Designs an Inviting Family Office in Singapore
Tranquillity is not conventionally a trait associated with workspaces but this family office designed by Right Angle Studio in Singapore aspires for that. From the entrance to the inner sanctums of this modestly sized office, every element is conceived to afford the users a sense of wellbeing and calm for efficacious administrative work. Screens, applied in manifold ways, are a key device to balance privacy and engagement. The open plan office employs louvred shutters inspired by Straits Chinese houses with rattan screens to reflect the client’s business origins from Indonesia, where the material is commonly found in the vernacular architecture.









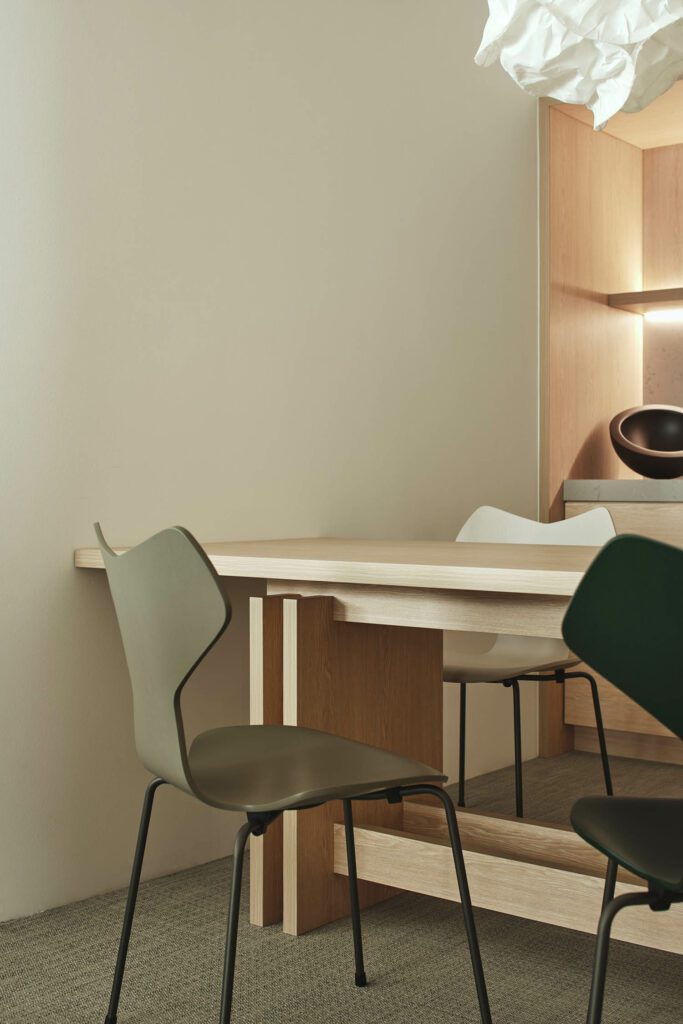

read more
Projects
Perkins&Will Puts Environmental Initiatives at the Fore for This Office in Houston
2021 Best of Year winner for Large Corporate Office. Perkins&Will consolidates the headquarters of the Waste Management office in Houston.
Projects
Saguez & Partners Turn to Biophilic Design to Create a Welcoming Office for a Pharmaceutical Company
2021 Best of Year winner for Midsize Corporate Office. Though a world leader in the research and development of drugs and pharmaceuticals, Roche Laboratories and its long-time design firm Saguez & Partners embraced bioph…
Projects
Ministry of Design Earns a Best of Year Award for This Greenery-Filled Wealth Management Center
2021 Best of Year winner for Finance Office. The RFP for the 29,332-square-foot wealth-management center called for out-of-the-box thinking and a fresh, world-class experience. The firm won with its “banking conservato…
recent stories
Projects
9 Japandi Interior Design Styles Embracing Tranquility
From a serene duplex in Singapore to a peaceful refuge in London, explore these nine Japandi interior design ideas that soothe and inspire.
Projects
Patricia Urquiola Puts Her Stamp On Milan’s Casa Brera Hotel
In Milan, Studio Urquiola transforms a rationalist office building into Casa Brera, a luxury hotel infused with the city’s inimitable charisma and culture.
Projects
How French Heritage Defines AXA Group’s New HQ
Saguez & Partners unified four different Parisian structures, thousands of employees, and a centuries-old insurance company for AXA Group’s headquarters.


