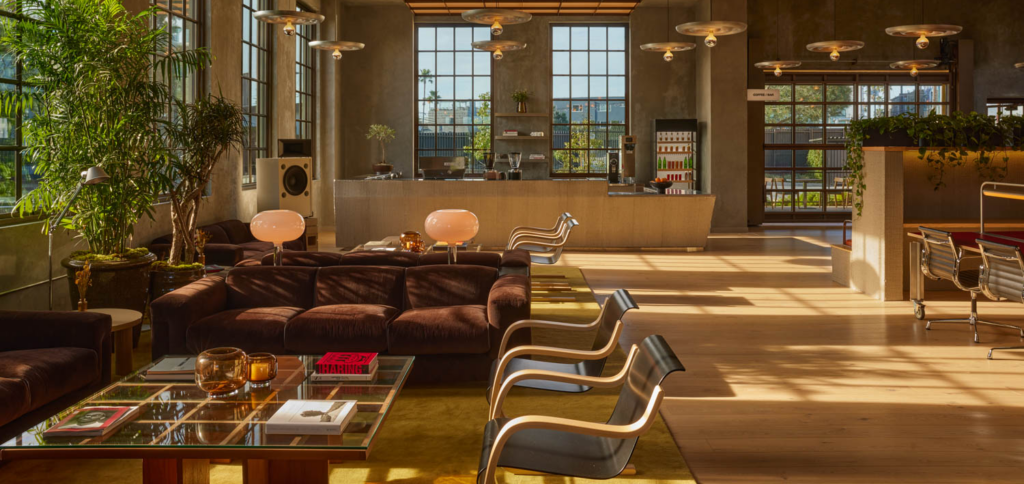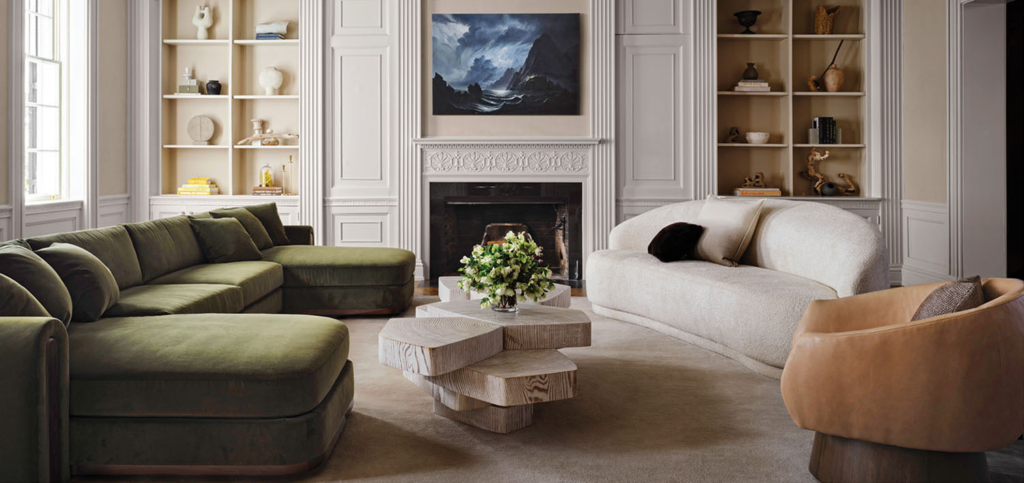
ROOI Design and Research Creates a Compact Apartment in Beijing
For an apartment renovation in Beijing, Zuoqian Wang, chief designer of ROOI Design and Research, had several constraints including a limited budget and a small space. Initially part of a dormitory in a research institution, the architect had to create functional zones in the apartment, differentiating space for the bedroom, living room, and bathroom. “The apartment was designed as open as possible, and functionally very compacted,” the architect explains. Wang made creative use of every inch available in the 500-square-foot space. He demolished an older wall and inserted plywood structures to function as beds and storage systems. Existing windows were replaced with larger ones and bright white is the main color in the home. “Natural material and color have been used throughout the design,” Wang says. The result is a comfortable space in a bustling city.






more
Projects
A Bauhaus-Inspired Creative Space in L.A. Fosters Connection
Explore how The Lighthouse by Warkentin Associates blends Bauhaus architecture with ’90s aesthetics for a creative campus in Venice, California.
Projects
Embrace The Power Of The Sun In This Lausanne Exhibit
Discover how the second installment of the Solar Biennale at MUDAC explores the transformative potential of the sun in inspiring an ecological future.
Projects
Luxuriate In This Historic Rental Villa Fit For Royalty
Named after Louis the Great, LXIV DC, a centuries-old Washington mansion turned exclusive rental villa by Eric Chang Design, is where today’s power brokers can luxuriate.


