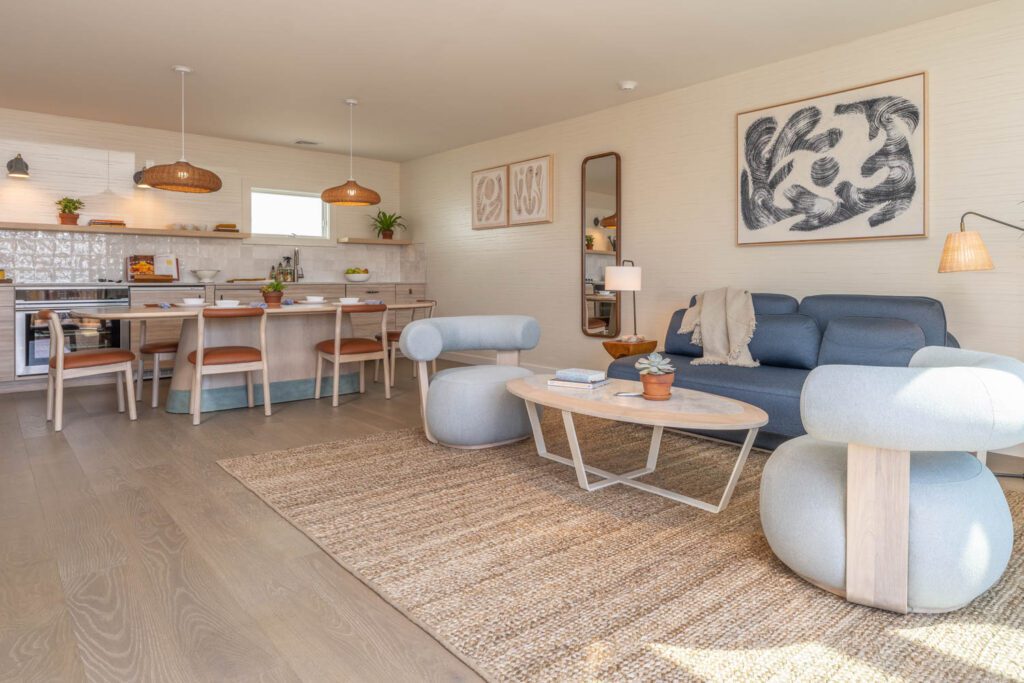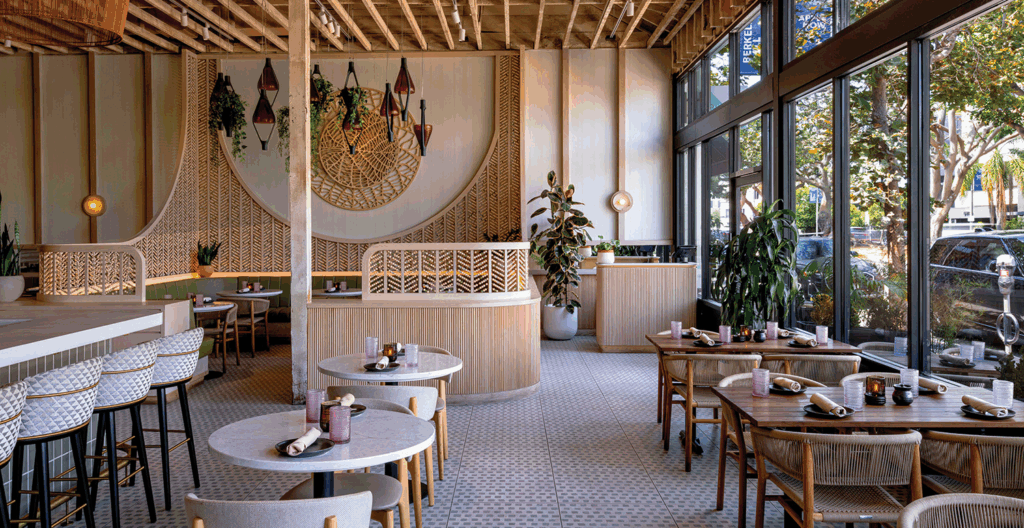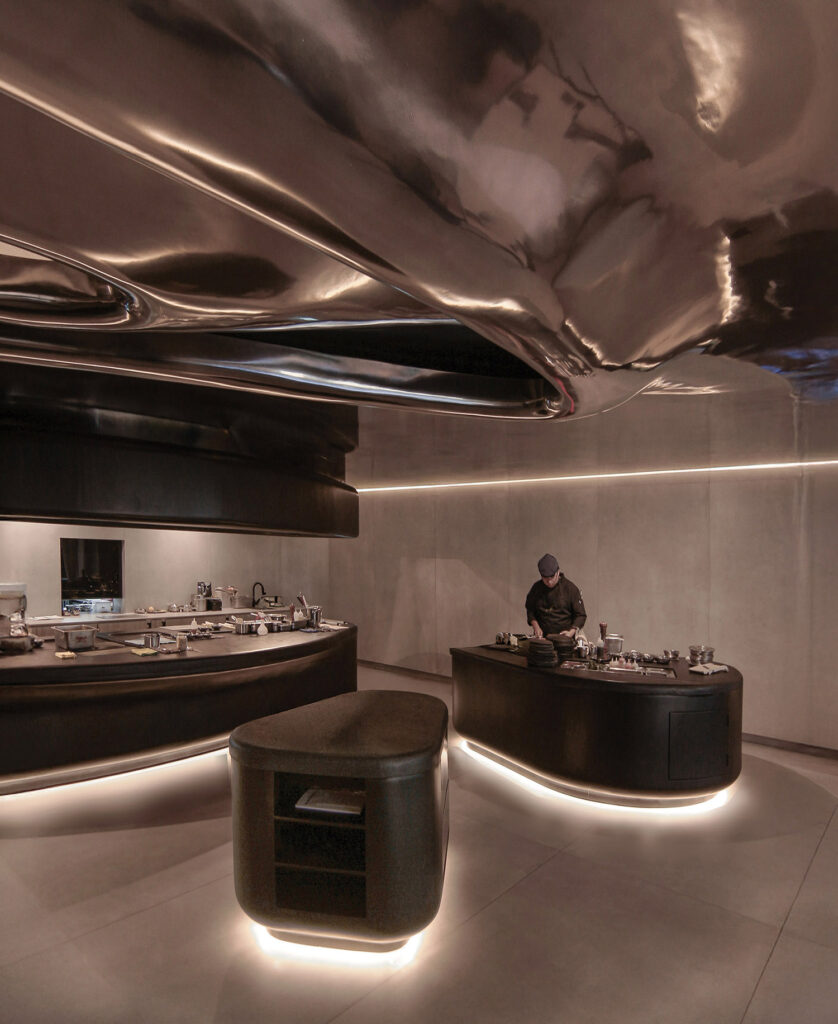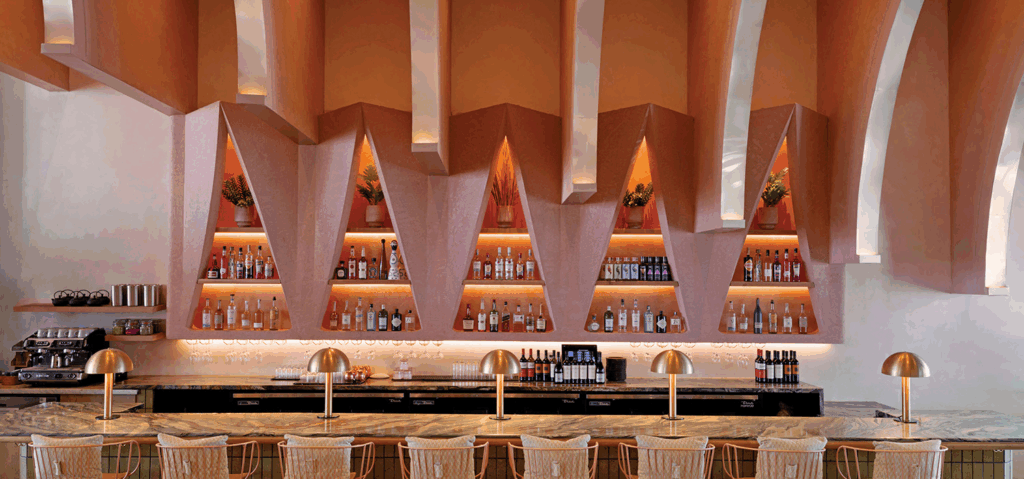
Schiller Projects Updates an Established Fish Market in Martha’s Vineyard
Renovating a local institution is no easy task—let alone rebuilding it from the ground up. But Larsen’s Fish Market, a community hub in Martha’s Vineyard since the 1960s, needed more than a refresh. “The building was never meant for this kind of longevity,” says Aaron Schiller, lead designer on the project and founder of his namesake firm. “It was a fishing shack with great warmth and meaning because of its simplicity.”
For Schiller, who grew up going to the market, preserving the charm of the original structure remained paramount to the redesign. Taking a cue from the area’s architectural history, Schiller and his team envisioned an airy, wood-lined space with waterfront views, which the previous space lacked. To remedy this, they demolished and rebuilt the market in just six months, racing to finish before summer. The exterior with its clapboard shingles and factory-style windows seamlessly blends with its surroundings. “From the outside, the building feels reminiscent of the era when it was built—inside, it’s such a surprise,” adds Schiller.
The light-filled interiors feature playful touches, including lobster cages that dangle from above—and much more space. After studying the market’s business, which includes to-go foods in addition to the fish counter, the design team knew they had to cater to its continuous flood of customers. Since the market itself is not zoned for indoor dining, the team transformed a neighboring alley into a picnic area with tables and benches, enabling visitors to take in the harbor views. “People stay longer there now,” says Schiller. Who wouldn’t?






read more
Projects
Thomas Juul-Hansen Designs a ‘Boatel’ on Long Island’s North Fork
The Shoals, a hotel designed by Thomas Juul-Hansen, is accessible by land and sea, featuring 20 suites and the same number of boat slips.
Projects
Schiller Projects and Novak Hiles Architects Collaborate on Beguiling Garden Pavilion
A beguiling garden pavilion, perched on a London rooftop, by New York’s Schiller Projects in collaboration with local firm Novak Hiles Architects
Projects
Moinard Bétaille Polishes Up the Hotel Cala di Volpe in Sardinia
In the Mediterranean, Moinard Bétaille polishes up the Hotel Cala di Volpe, an Italian screen legend on Sardinia.
recent stories
Projects
Embrace Biophilia At This Vegan Eatery In Brentwood
Explore how existing wood columns, beams, and rafters help establish a refined boho-chic vibe at PLANTA Brentwood by ICrave.
Projects
Fine Dining Finds Harmony With Nature in This Ecuadorian Restaurant
Discover how Felipe Escudero balances raw materials with high-tech refinement in the 3,200-square-foot space for Foresta, a restaurant in Quito, Ecuador.
Projects
Be Wowed By The Cinematic Nature Of This SoCal Restaurant
Discover how an arcaded lounge bar and curved arches sets a theatrical tone at PLANTA Cocina restaurant in Marina del Rey, California, by ICrave.





