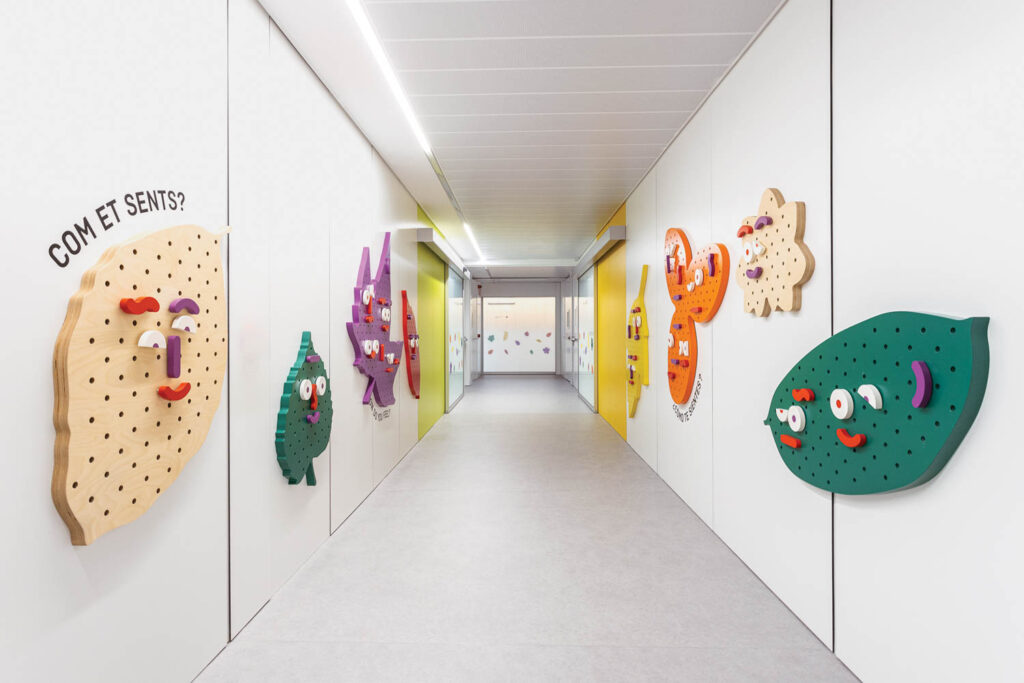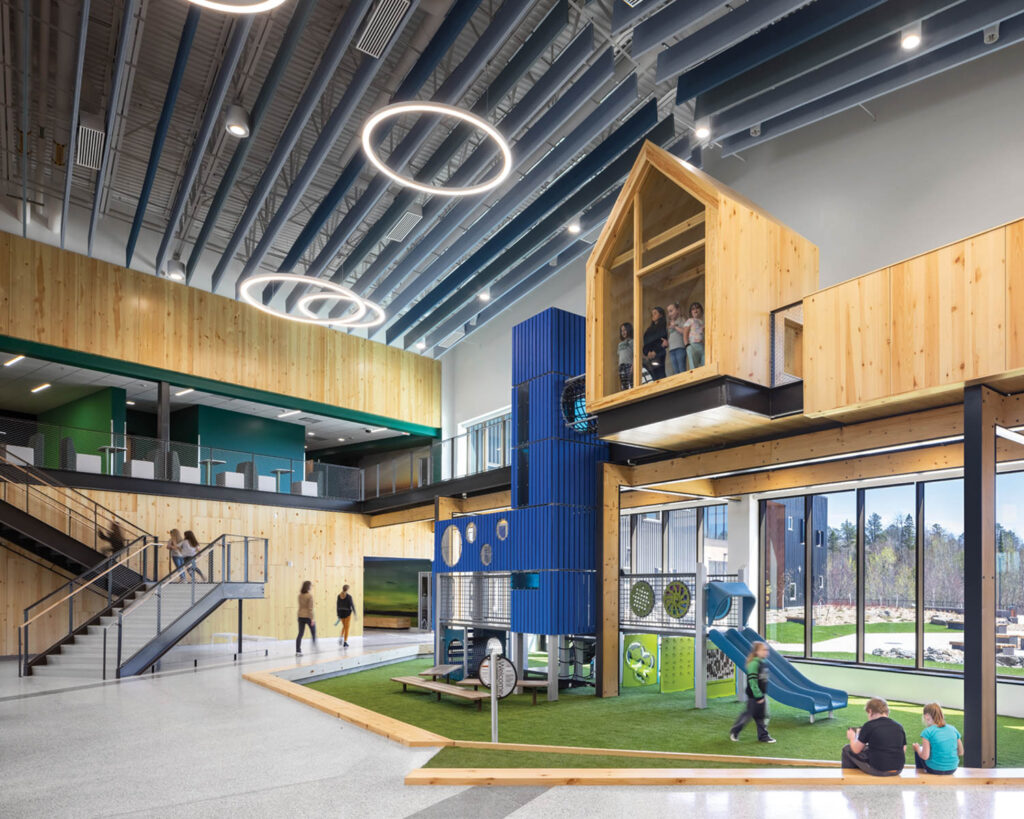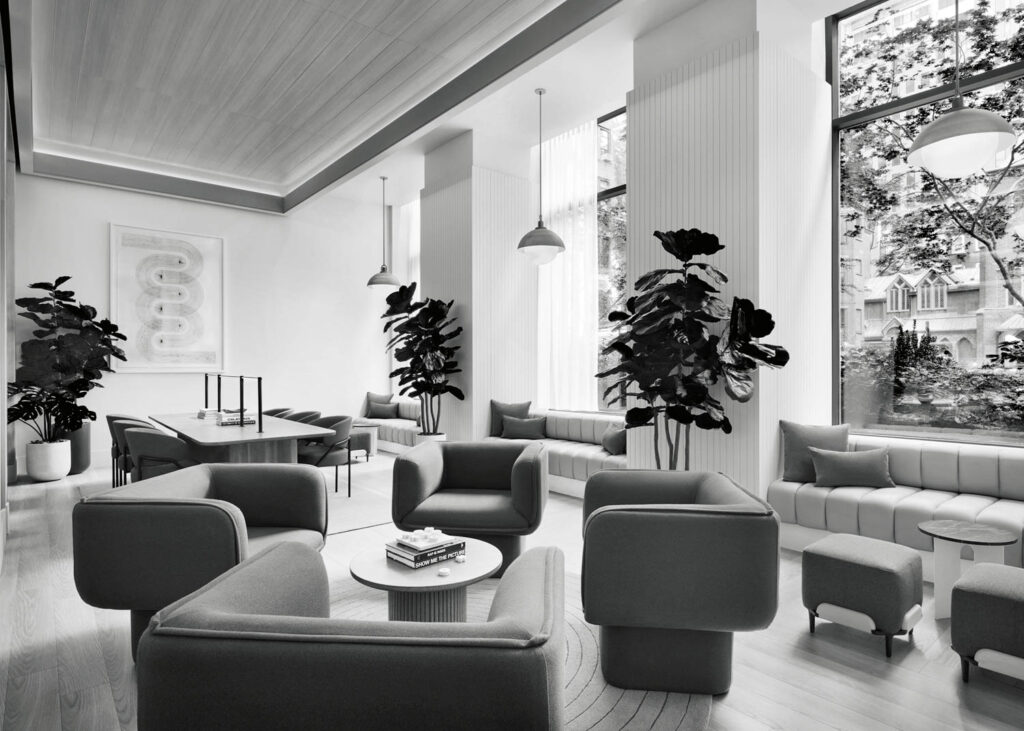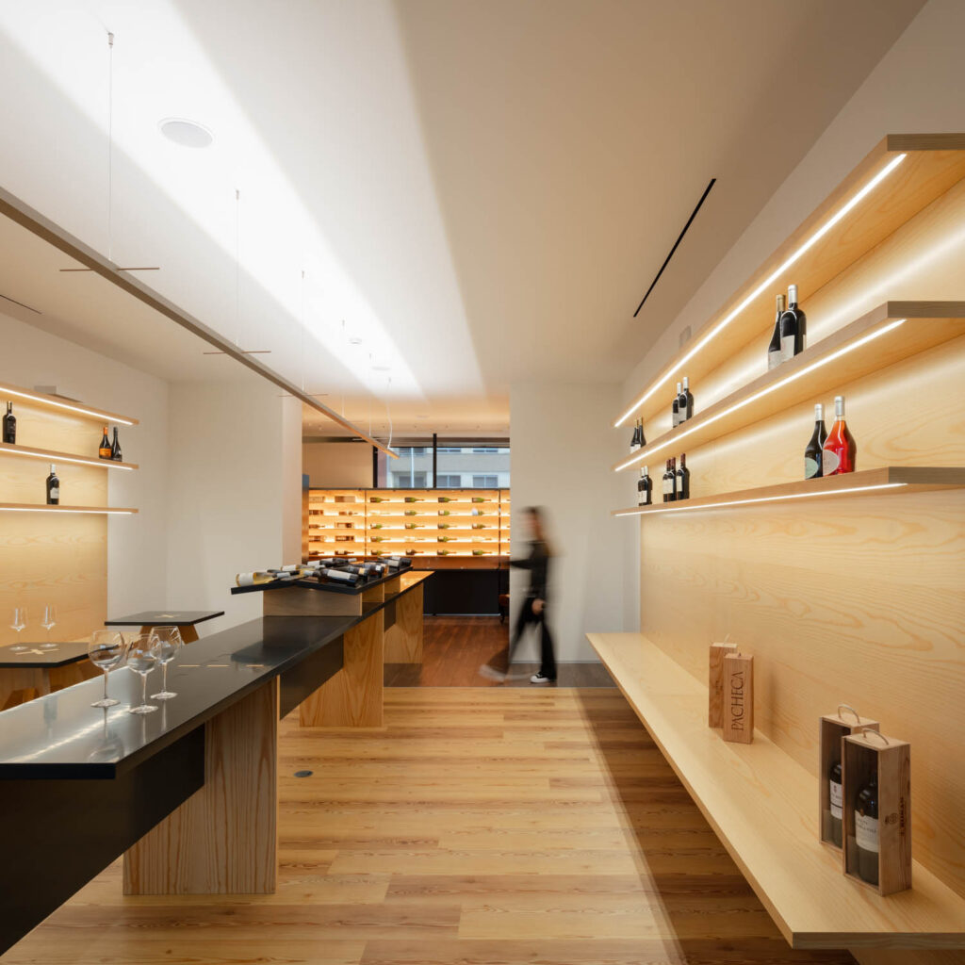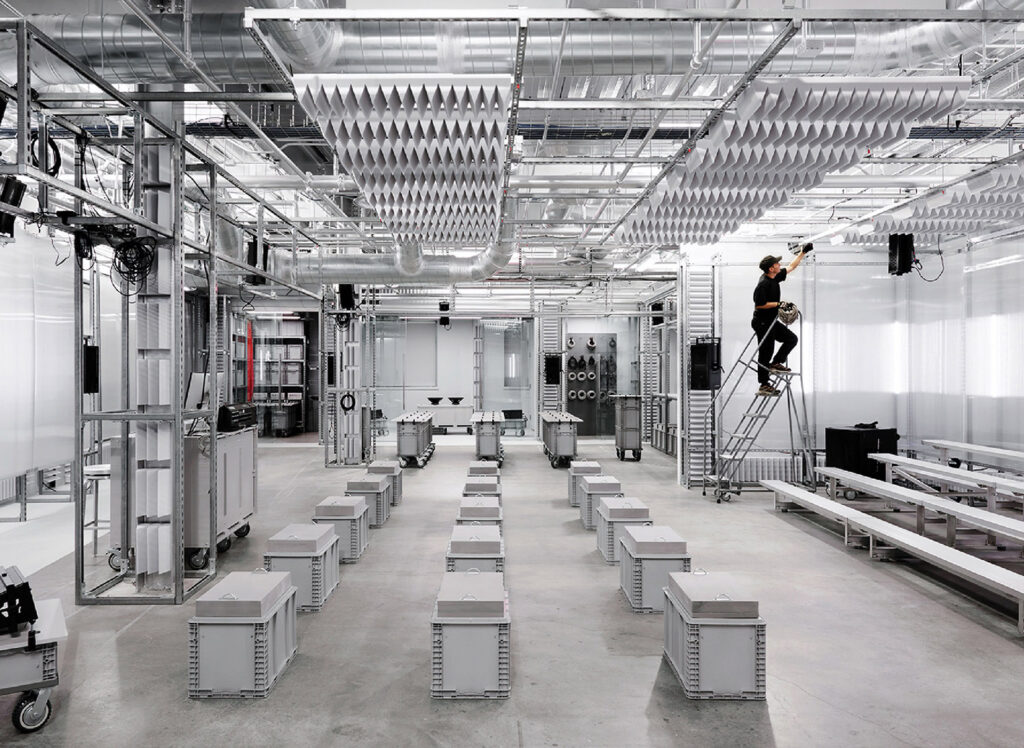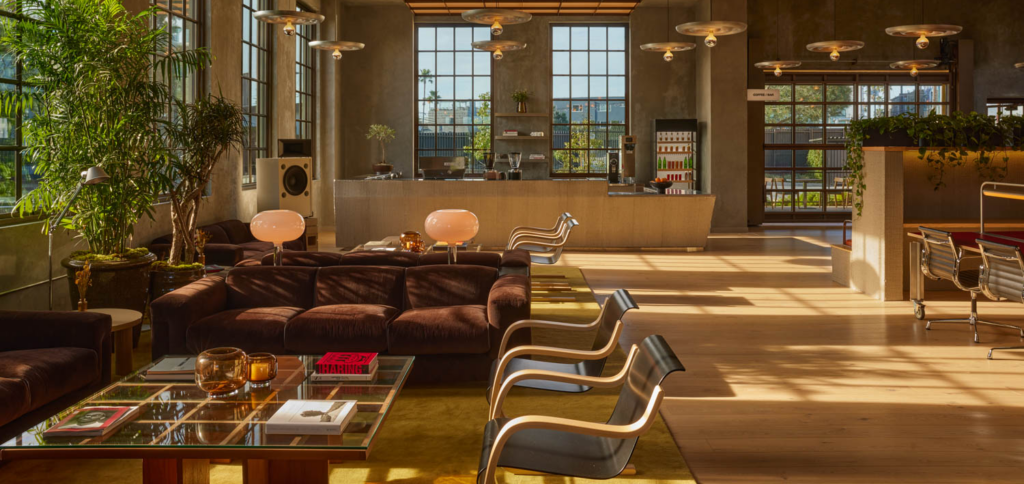
This Healthcare Center Immerses Patients in Storybook Narratives
In the name of transforming children’s healthcare for the better, ZGF eschewed scary sterility in favor of storybook immersion at this new eight-story diagnostic and treatment facility, part of a 1-million-square-foot campus expansion at Seattle Children’s Hospital. Kids are deeply absorbed in storytelling in a way grown-ups can no longer access; playing pretend is how they learn about the world. The firm’s narrative-based wayfinding tunes into this, plotting a whimsical journey through the project that immerses visitors and patients in an enchanted natural environment. A trail map in the main lobby illustrates how the hospital’s four wayfinding zones—forest, river, mountain, ocean—connect and identifies the easiest path to each destination. Since this department is located in the forest, wood and organic patterns and textures predominate, while murals by local artists depict comforting animals. Charming details unfold chapter by chapter, so to speak, from backlit 3D dioramas tucked into wall niches to tiny paw prints embedded in the terrazzo floor.
The Seattle Children’s Hospital Features Whimsical Wayfinding Cues




read more
Projects
A Pediatric Cancer Center in Spain Brings the Outdoors In
For this pediatric cancer center design, nature motifs in murals and interactive installations craft a kid-friendly healthcare environment.
Projects
Cuningham Designs an Imaginative School in Minnesota
Laurentian Elementary School by Cuningham helps consolidate two rural school districts into a unified system offering world-class education.
Research
Interior Design Unveils the 2023 Top 100 Giants
Interior Design unveils the Top 100 Giants of 2023. Research suggests the A&D industry is bouncing back after a challenging few years. See the stats.
recent stories
Projects
Raise A Toast To This Sleek Spirits Shop In Portugal
Tiago do Vale’s refreshing design for Bottles Congress showcases the shop’s wine with a smooth material palette of pine, Portuguese marble and MDF.
Projects
Sound And Design Intersect In A New Facility For Dartmouth
T+E+A+M and Stock-a-Studio’s facility for Dartmouth’s graduate sonic practice program gleams with an industrial vibe and swathes of polycarbonate panels.
Projects
A Bauhaus-Inspired Creative Space in L.A. Fosters Connection
Explore how The Lighthouse by Warkentin Associates blends Bauhaus architecture with ’90s aesthetics for a creative campus in Venice, California.
