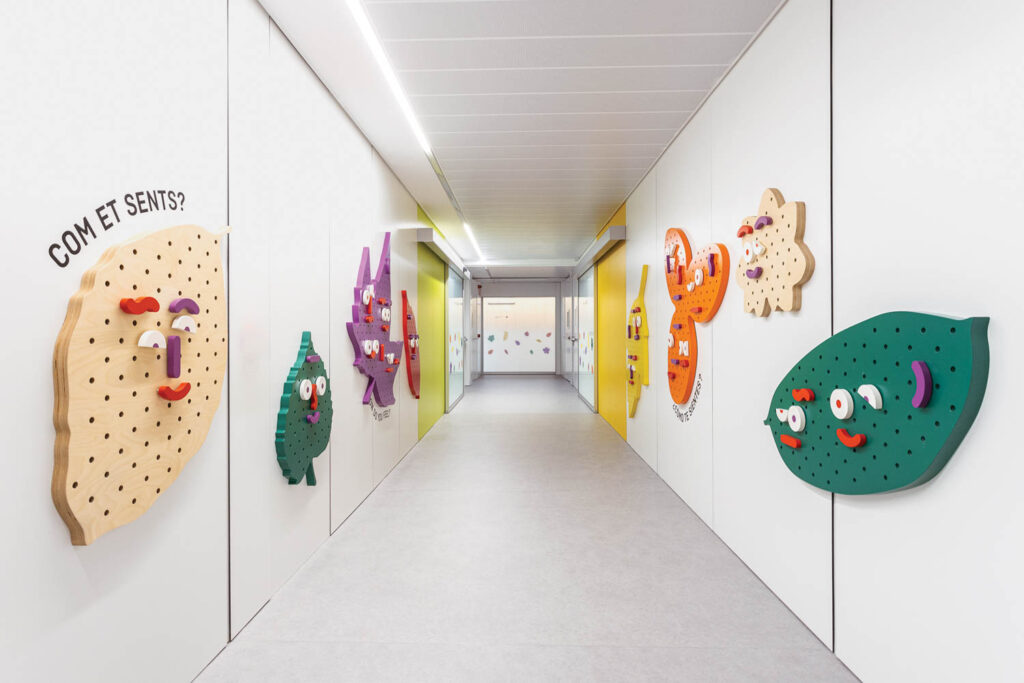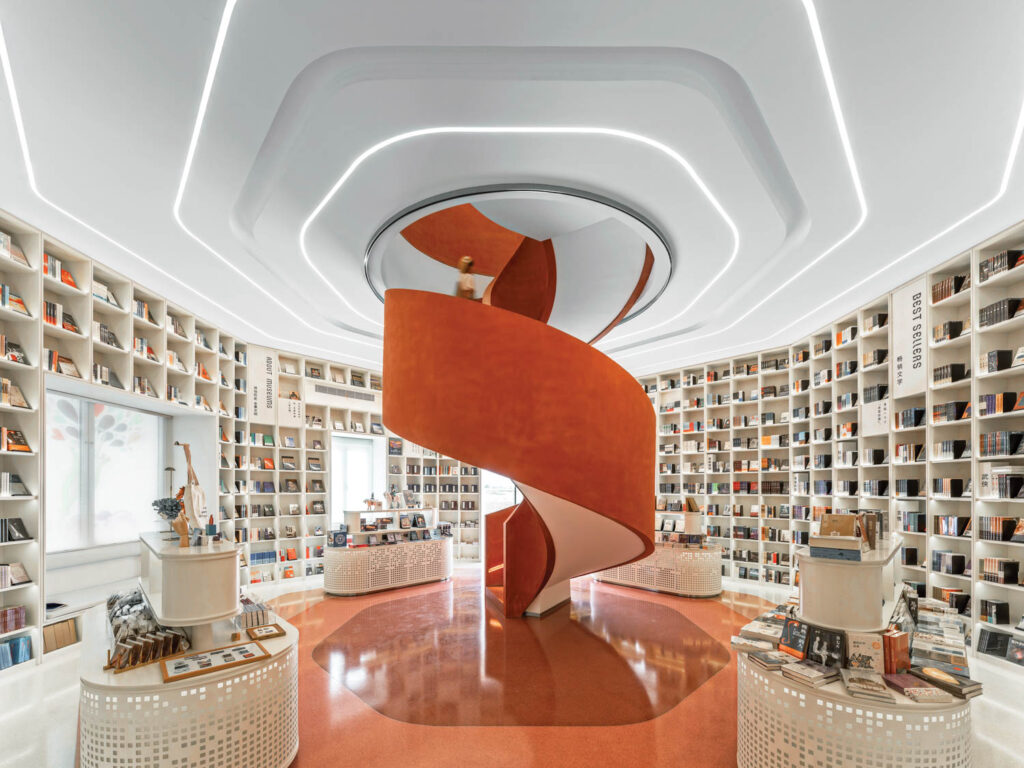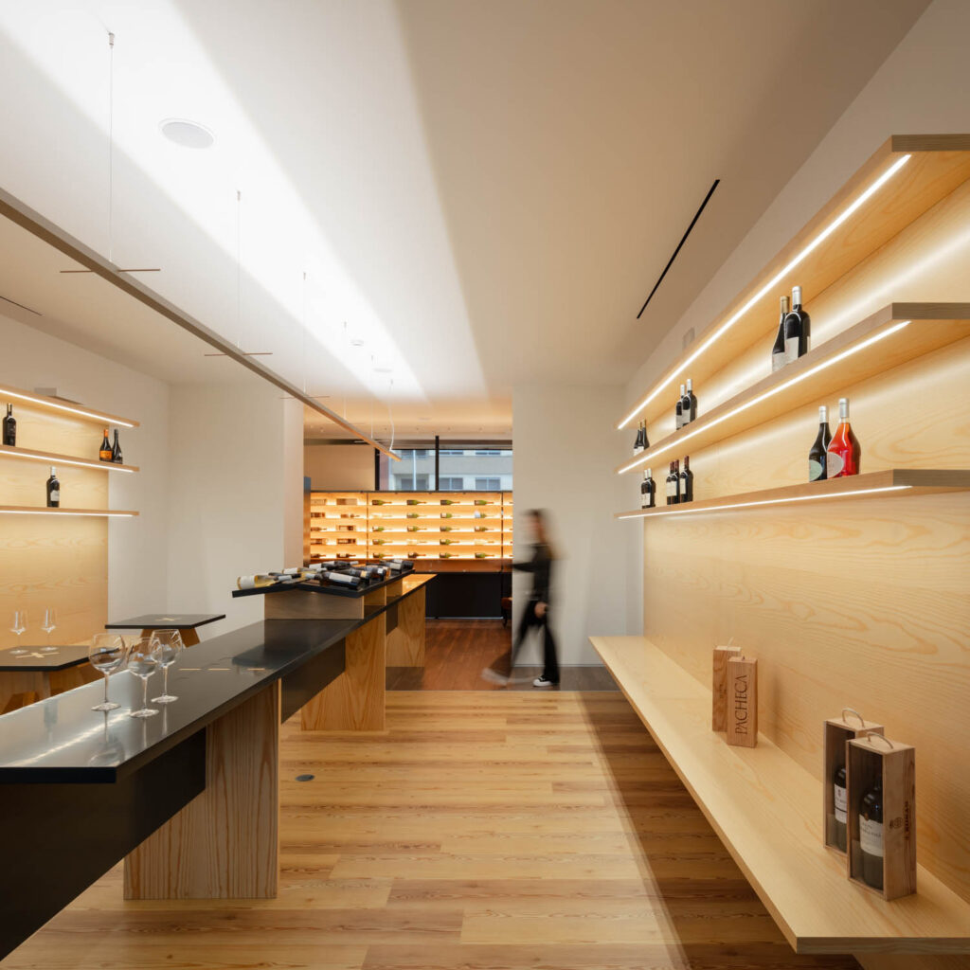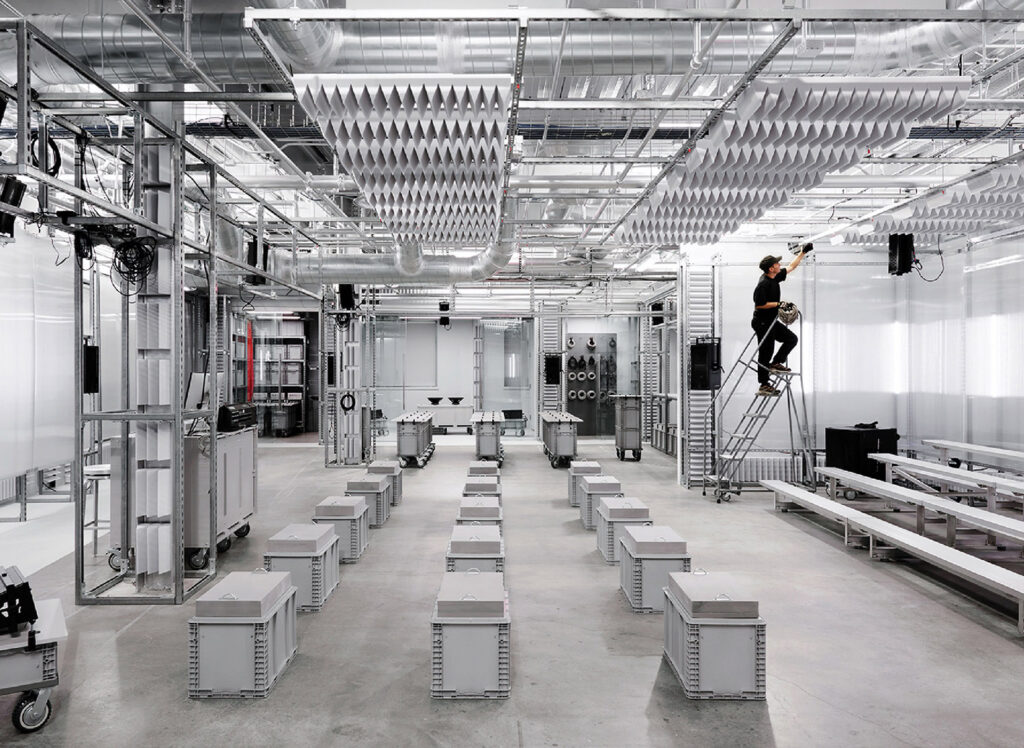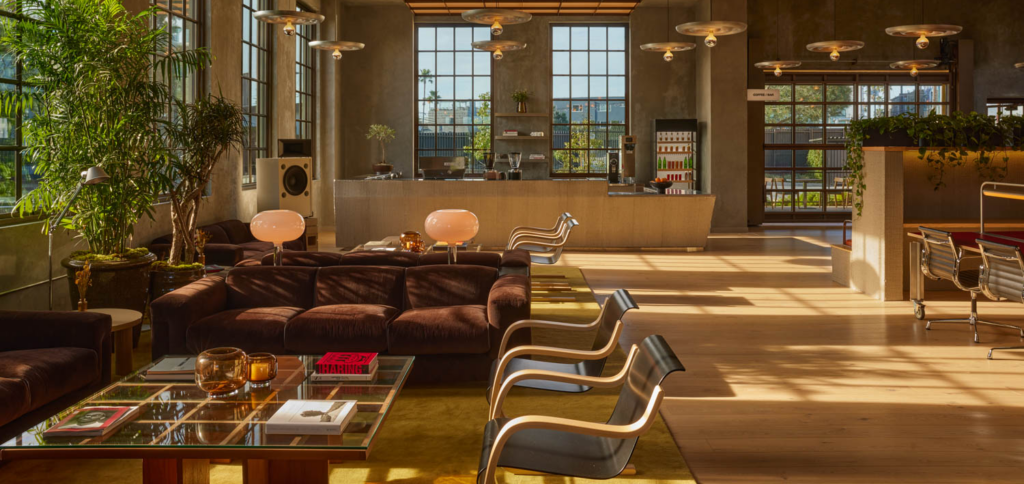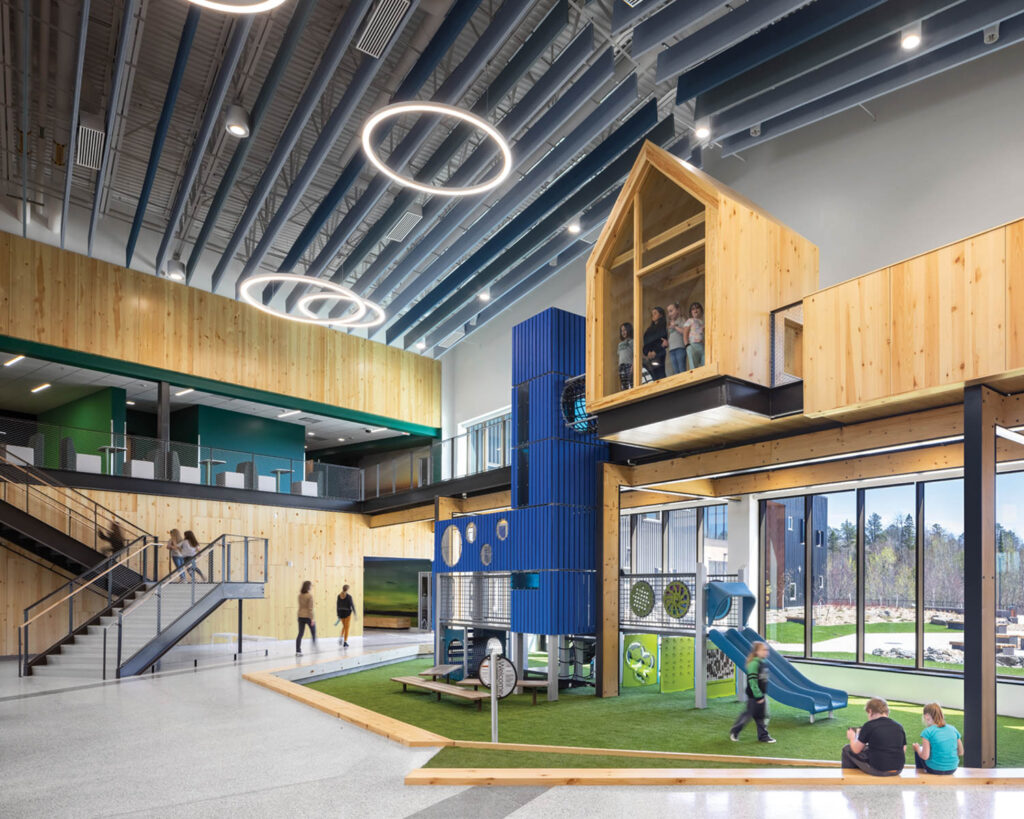
Cuningham Designs an Imaginative School in Minnesota
Consolidating two rural school districts into a unified system offering world-class education is no small feat, especially amid a pandemic. Laurentian Elementary School in Eveleth, Minnesota, met these ambitious goals thanks to a dynamic, community-oriented facility by Cuningham. “Architecturally, the concept of play unites the indoor and outdoor learning spaces,” firm principal John Pfluger notes.
A two-story play tower in the form of a wooden treehouse greets students entering the 89,000-square-foot school’s common area, which branches off into collaborative learning wings. The design takes cues from the area’s geological landscape of white pine forests, rock ledges, and glacial erratic via locally sourced knotty pine and exposed steel beams throughout. Heated flooring in the kindergarten wing ensure comfort during frigid Minnesota winters, and the team utilized inclusive restrooms on each hall for safety and accessibility.
Hands-on learning is encouraged in spaces like the maker’s lab, conceived for project-based STEAM activities and equipped with computers and 3D printers. With two more campuses in development, Cuningham’s future-forward design is sure to empower the next generation.
Behind the Design of Laurentian Elementary School
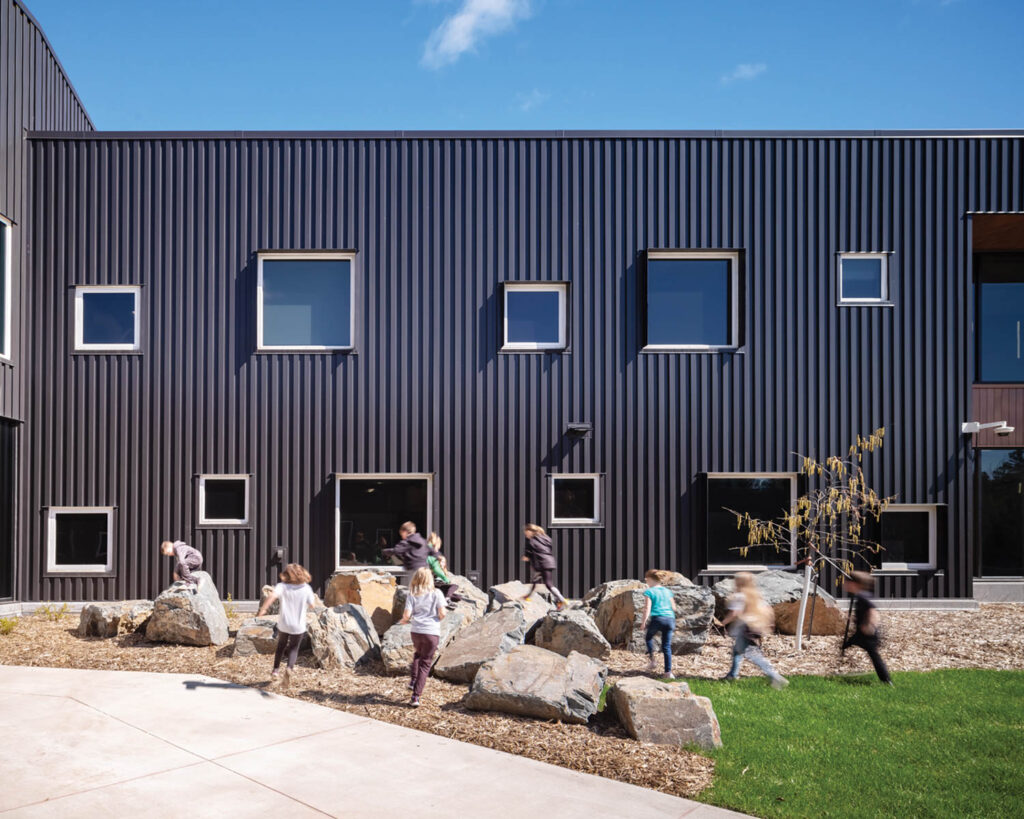
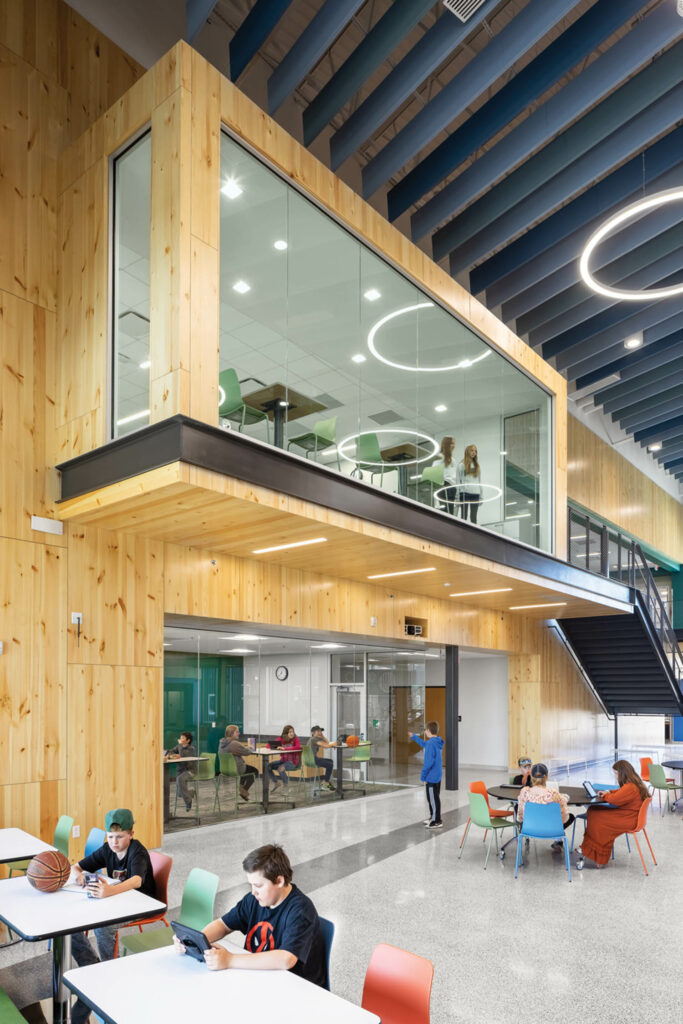
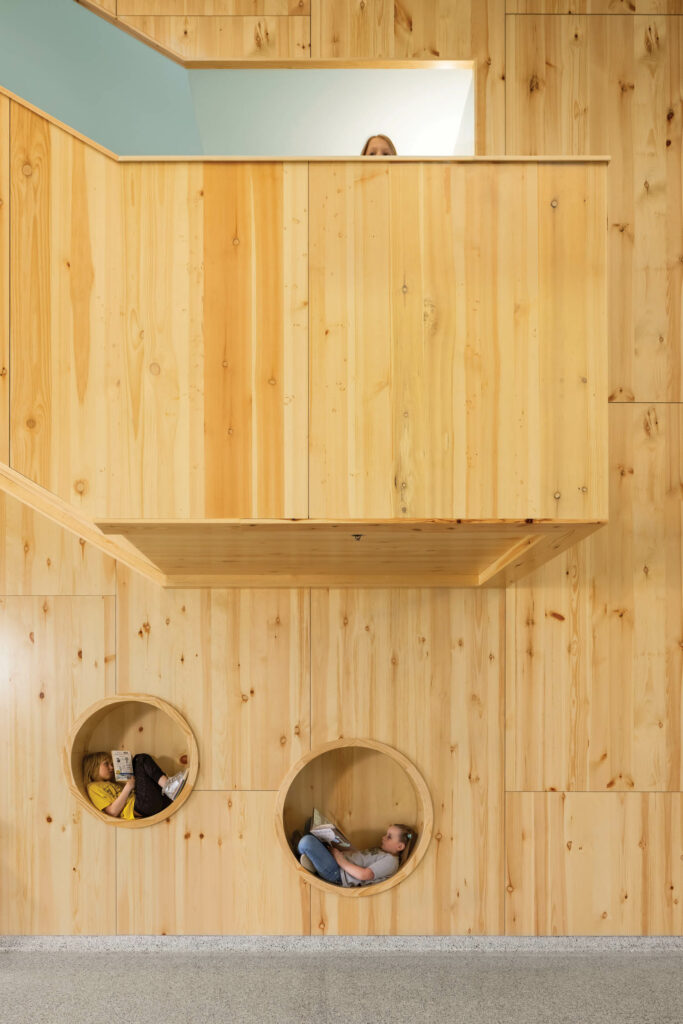

read more
Projects
A Look at the Art, Architecture, and Fashion That Defined 2022
Art inspiration abounds within this collection of artwork, architecture, and fashion that defined 2022, from installations to playful designs.
Projects
A Pediatric Cancer Center in Spain Brings the Outdoors In
For this pediatric cancer center design, nature motifs in murals and interactive installations craft a kid-friendly healthcare environment.
Projects
Wutopia Lab Creates a Whimsical Bookstore in Yancheng, China
This bookstore design in China reinterprets animated-film characters into new forms, creating a fairy tale-worthy space.
recent stories
Projects
Raise A Toast To This Sleek Spirits Shop In Portugal
Tiago do Vale’s refreshing design for Bottles Congress showcases the shop’s wine with a smooth material palette of pine, Portuguese marble and MDF.
Projects
Sound And Design Intersect In A New Facility For Dartmouth
T+E+A+M and Stock-a-Studio’s facility for Dartmouth’s graduate sonic practice program gleams with an industrial vibe and swathes of polycarbonate panels.
Projects
A Bauhaus-Inspired Creative Space in L.A. Fosters Connection
Explore how The Lighthouse by Warkentin Associates blends Bauhaus architecture with ’90s aesthetics for a creative campus in Venice, California.

