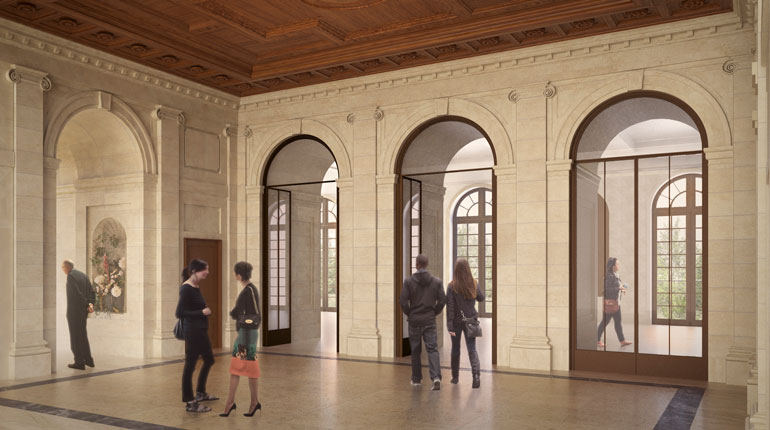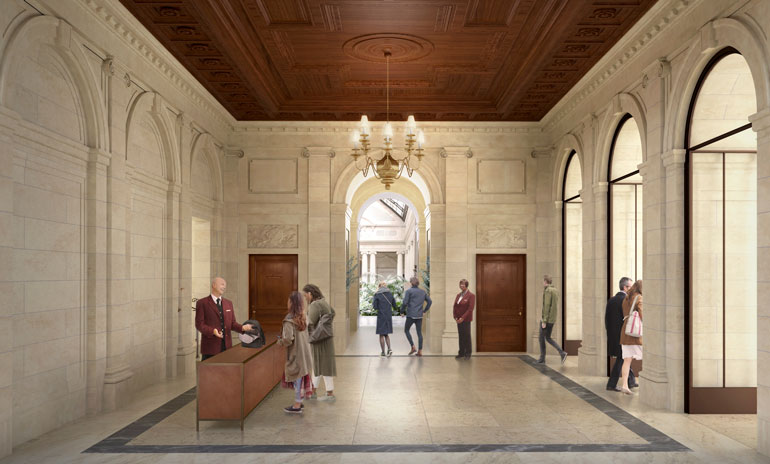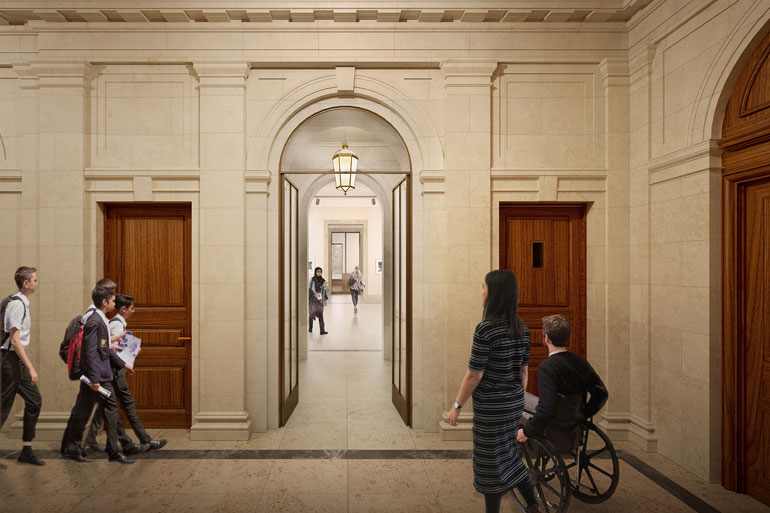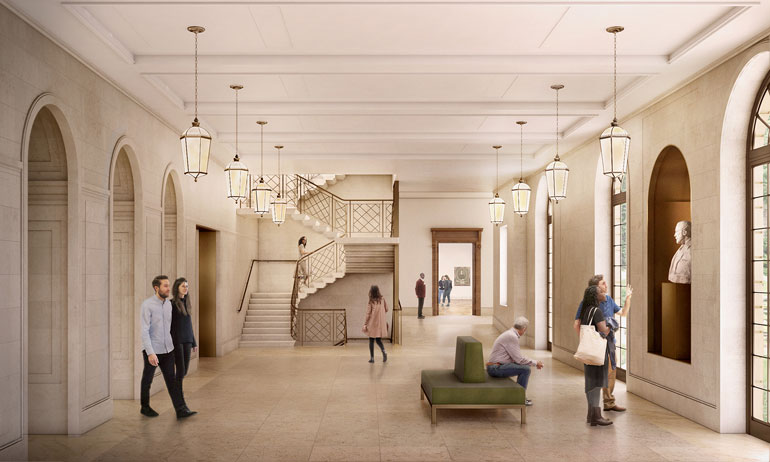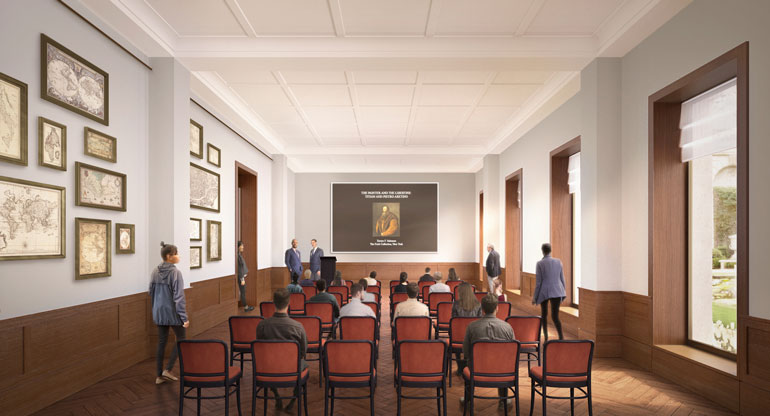Selldorf Architects Reveals First Images of Frick Expansion

In 2016, the Frick Collection, a world-renowned art institution located on New York City’s Museum Mile, announced the expansion and upgrade of their historic estate location. The museum selected Selldorf Architects to lead the project, and the firm just released new renderings and photography of their vision for the new Frick. According to the museum’s press release, this project will constitute the first comprehensive upgrade to the historic Henry Clay Frick residence since it opened to the public in 1935. Hard construction is estimated to reach $160 million, with a final figure forthcoming.
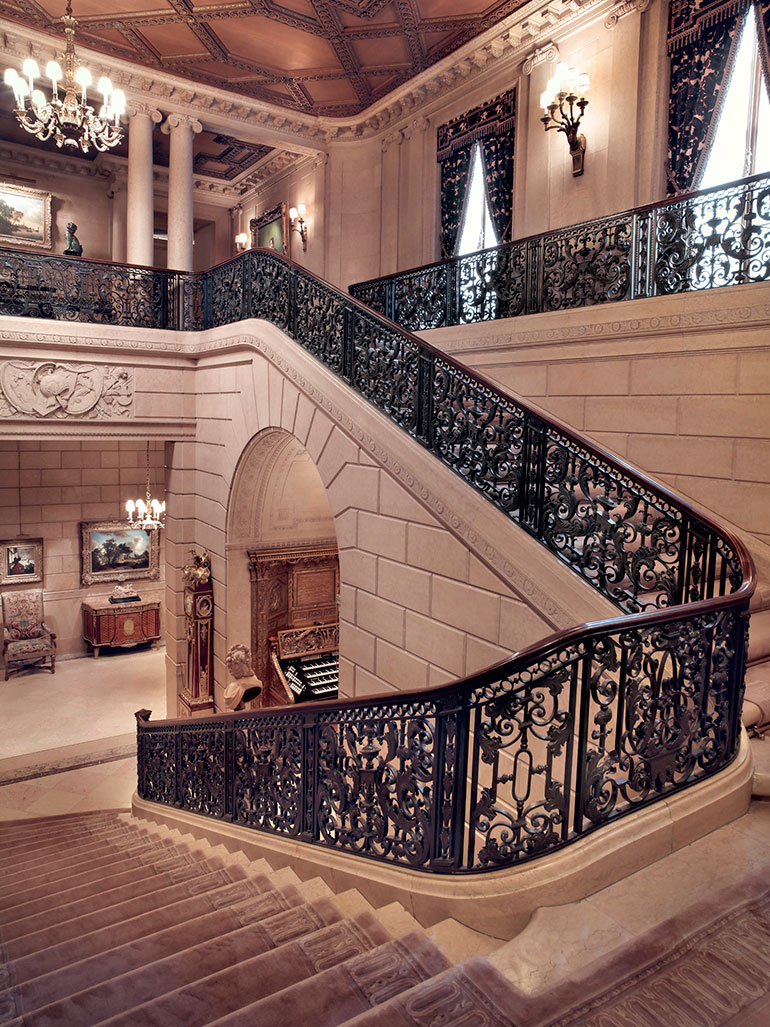
In total, the project will encompass approximately 87,000 square feet, with the bulk of it consisting of renovated space. For the first time, permanent collection galleries on the second floor will open to the general public, as well as a new special exhibition space on the museum’s main floor. Selldorf will also build a new education center, state-of-the-art auditorium, and conservation laboratories that will alleviate the museum’s pressing institutional and programmatic needs. ADA compliance updates and improved infrastructure will keep foot traffic running smoothly and painlessly, while energy efficiency upgrades will lower costs and contribute to a greener New York City.
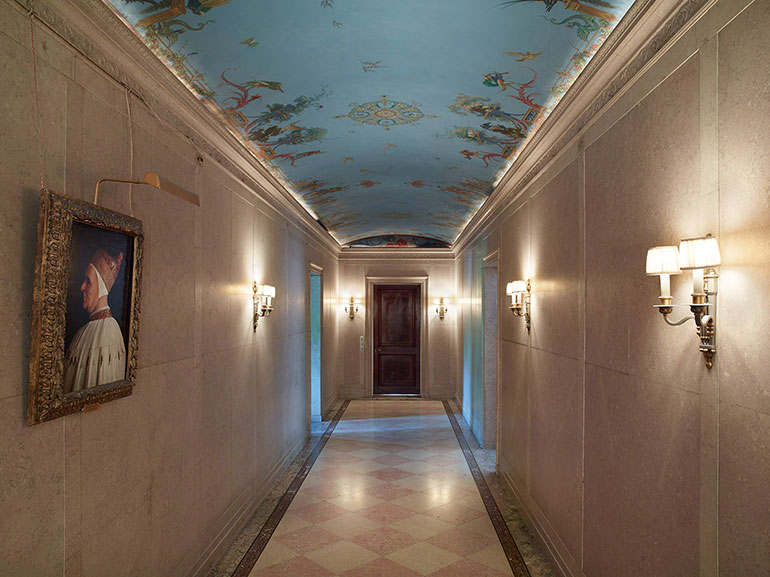
The 70th Street Garden, which lays on the premises, will also see a restoration as part of the overall museum update. Lynden B. Miller, director of the Conservatory Garden in Central Park and a preeminent New York City garden designer, will oversee the project and make sure it comports with the original vision of esteemed gardener Russell Page, who designed the 70th Street Garden in 1977.


