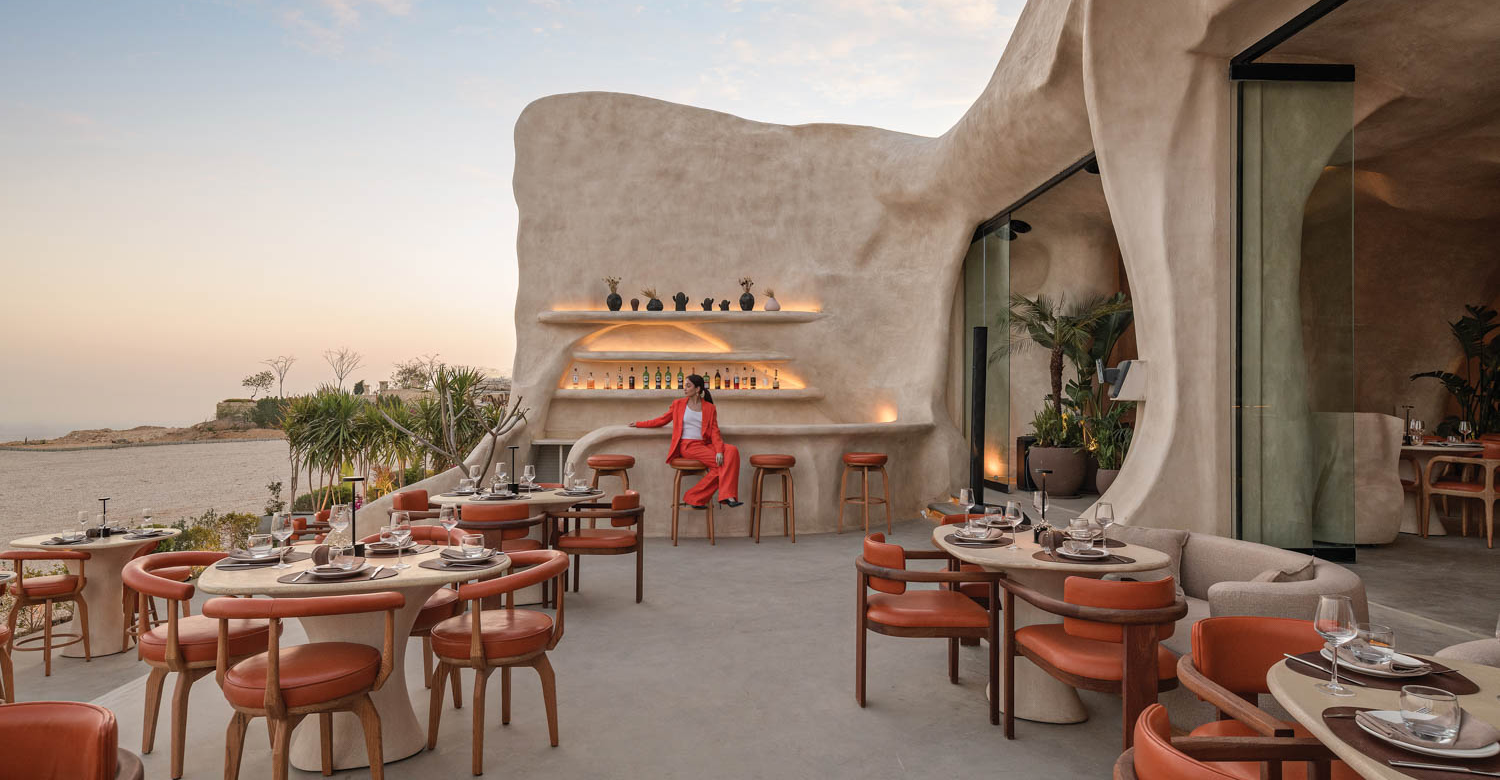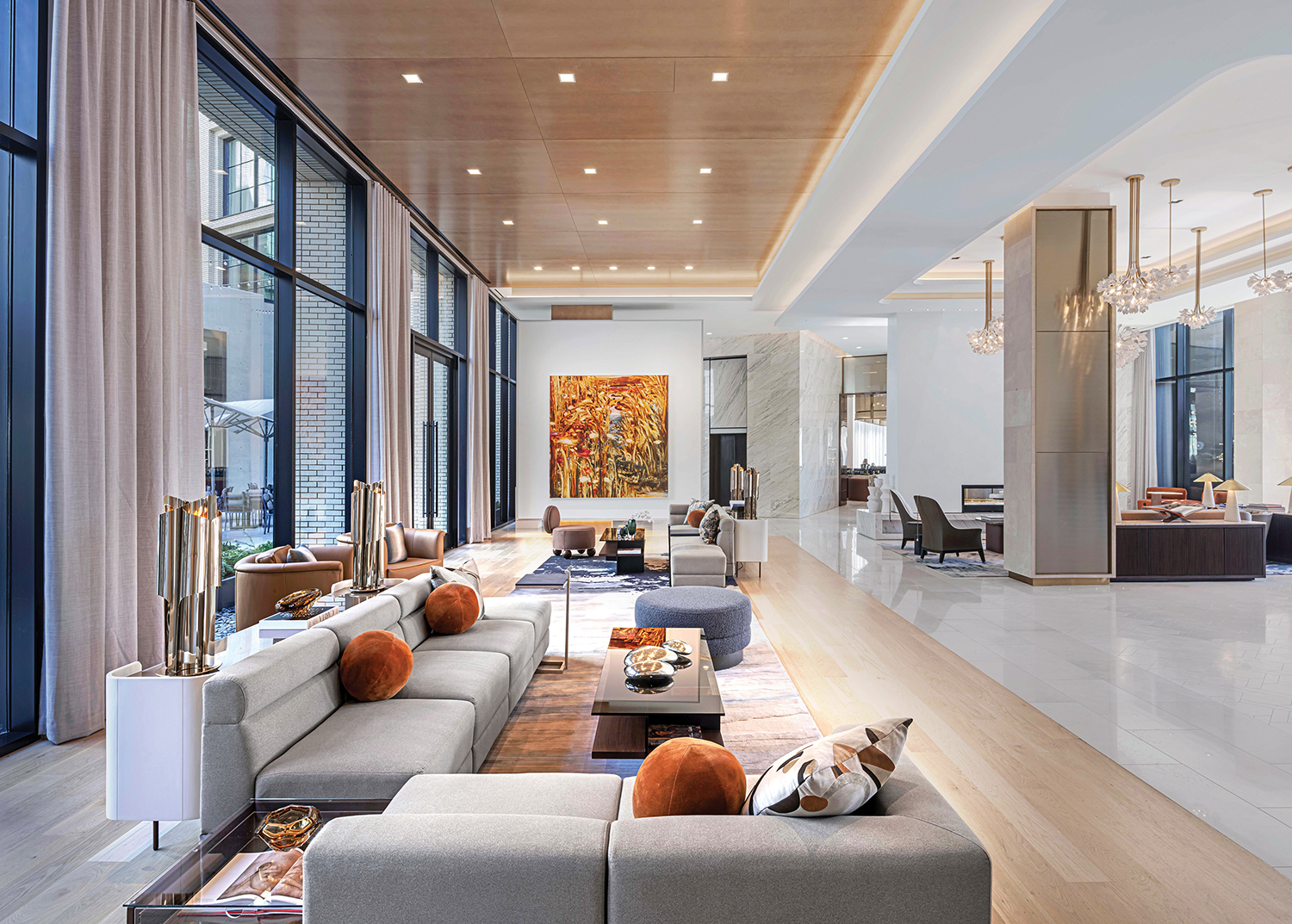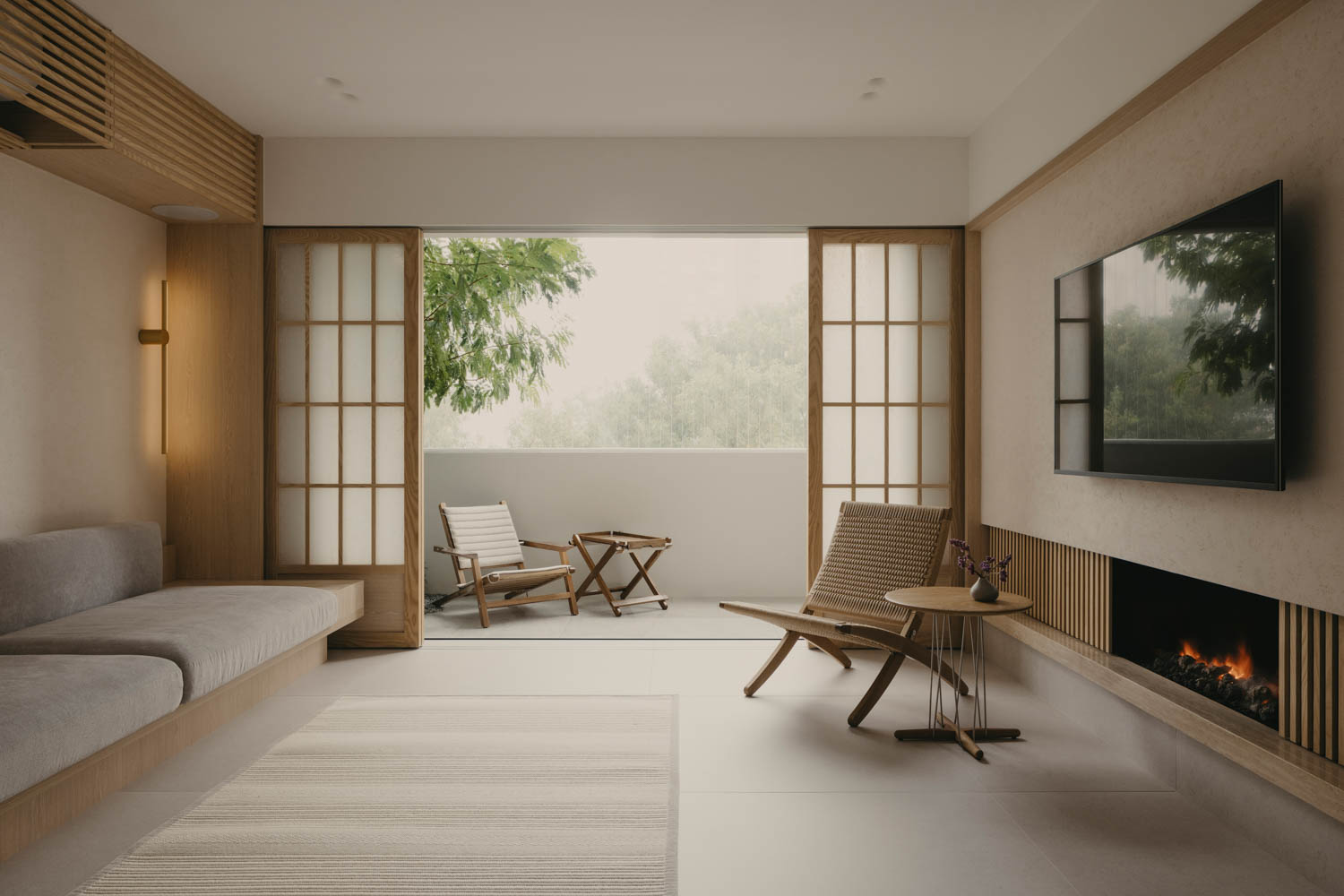Spacesmith Aligns Scandinavian Coziness with New York Grit for 10 Halletts Point
Architect Elisabeth Post-Marner and designer Ámbar Margarida certainly know their way around sustainable design. The Spacesmith principals are LEED and WELL accredited, and they’ve brought their expertise in this arena to multiple projects for their New York firm. But sometimes even designers at the top of their game can learn a thing or two from a well-informed client. That was the case when the Durst Organization, a family-owned and -run development company, hired Spacesmith to design 25,000 square feet of common areas, amenity spaces, and outdoor facilities at 10 Halletts Point, an apartment complex on the Queens, New York, waterfront.
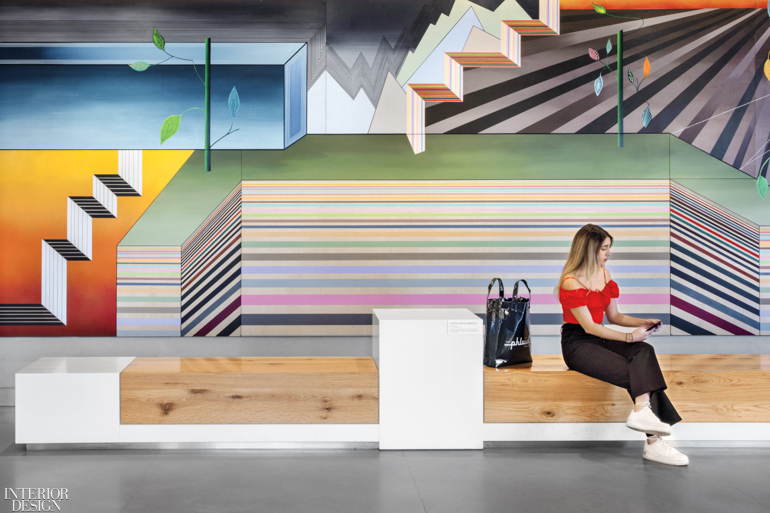
Durst has its own in-house sustainability team, which works to ensure that building materials and furnishings are sourced based on rigorous emissions testing and third-party verification. Family members have a passion for art and design and are deeply involved in decision-making over those aspects of their projects, too. And,
it turns out, the company also possesses a secret weapon—or at least it did for this 404-rental-unit development, housed in twin towers by Dattner Architects.
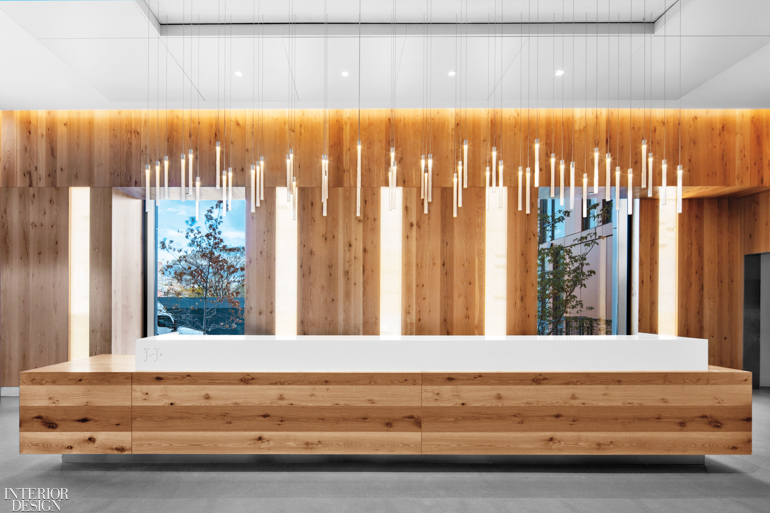
When the Dursts initially spoke to Spacesmith about 10 Halletts Point they used the term “luxury.” But Post-Marner and Margarida took note of the gritty area surrounding the site—formerly a working waterfront and still dotted with brick warehouses—and felt “comfort” and “wellness” were more suitable themes for the project. They hit on the concept of hygge—the Scandinavian pursuit of coziness—only to discover that the Danish-born matriarch of one branch of the family had raised her children according to its practices. So the Spacesmith duo not only presented their plans to Helena Rose Durst, who oversees the company’s residential portfolio, and the other family members directly involved in the business, but also ran things by Susanne Durst, Helena’s clog-wearing mother. “Everything had to pass muster with her,” Post-Marner discloses.
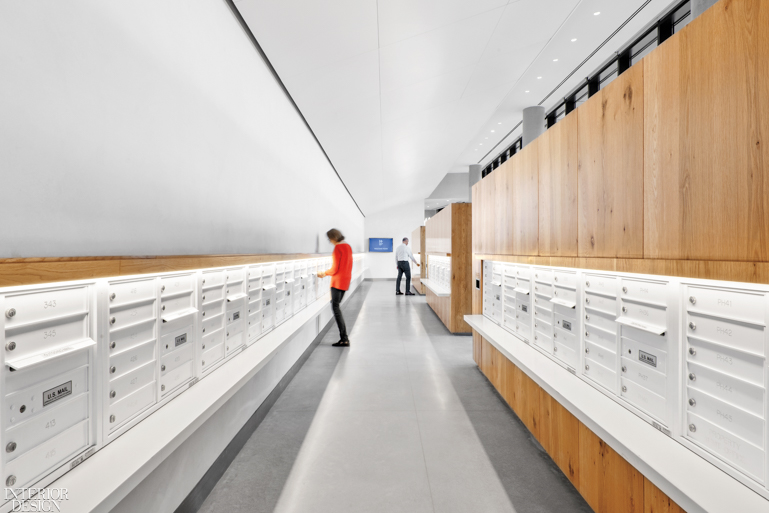
Spacesmith had its own spin on hygge, however. Whereas the concept has commonly taken the form of fuzzy woolen throws and crackling fireplaces, Post-Marner and Margarida aimed to express it in cleaner, more modern ways. Their palette at 10 Halletts Point leans toward white and gray warmed by acres of oak—reclaimed in the lobby and other ground-level areas, rift-cut in the public and amenity spaces on the fourth floor.

Technology is largely hidden. The reception desk is command central, home to phones and multiple screens for security and building controls, none of which is visible when entering the lobby. What’s seen is a pleasingly clean-lined form of reclaimed oak topped by white solid surfacing; facing it, a complementary bench comprises hefty blocks of the same materials. Both pieces rest on stainless-steel bases so they appear to float above the polished-concrete flooring (made without fly ash, per Durst’s sustainability requirements).

Likewise, throughout the lobby and in the labyrinthine mailroom, ceiling wiring is hidden behind gleaming aluminum swing-down panels, which provide easy accessibility—plus “the joints are gorgeous,” Margarida notes. Knee-level ledges allow residents to rest bags and backpacks while opening their mailboxes; junk mail can be immediately deposited in nearby recycling receptacles.
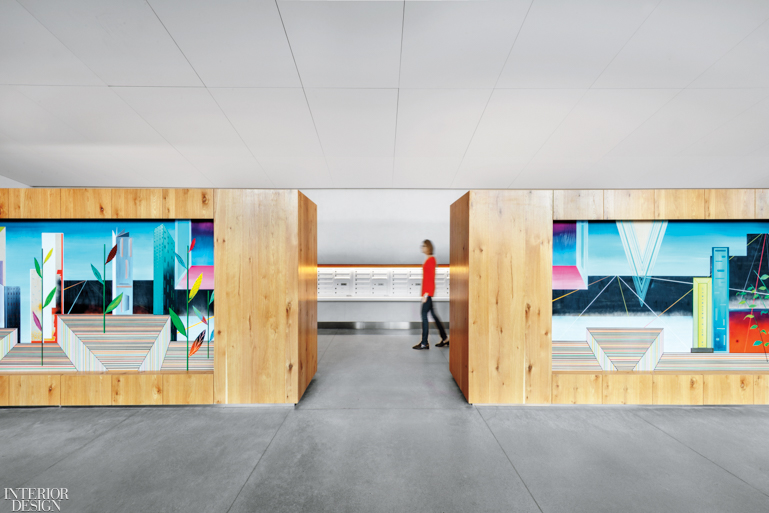
Spacesmith shows the same attention to detail on the fourth floor. In the leasing office, for instance, Barbara Barry’s tan-leather settee and pale-blue tub chairs gather on a wool-silk rug that ties the room’s colors together. The 1,600-square-foot lounge is partitioned into three areas—including one for playing pool—using room dividers of rift-cut oak. The same wood forms an angular canopy over a long banquette in the party room. “We didn’t want the space to look like a big shell,” Post-Marner explains. The banquette is upholstered in a whimsical cherry-red print by Shantell Martin named Well Well Well—particularly apt for a project that achieved LEED Gold certification. “Mrs. Durst loved that fabric,” Margarida reports.
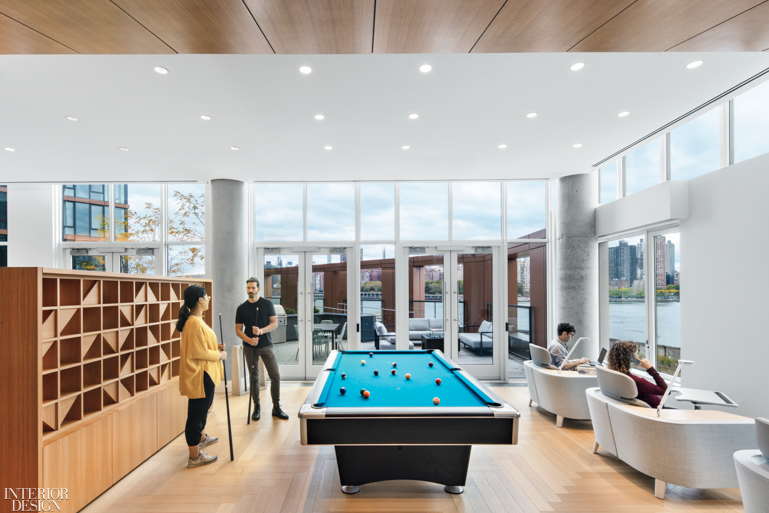
Red reappears in the webbing of the Jens Risom chairs in the children’s playroom, which is dominated by a pine playhouse stained blue. While the structure is large enough for adults to enter and sit down, its windows are deliberately placed low so “kids can climb in and out,” Margarida observes.
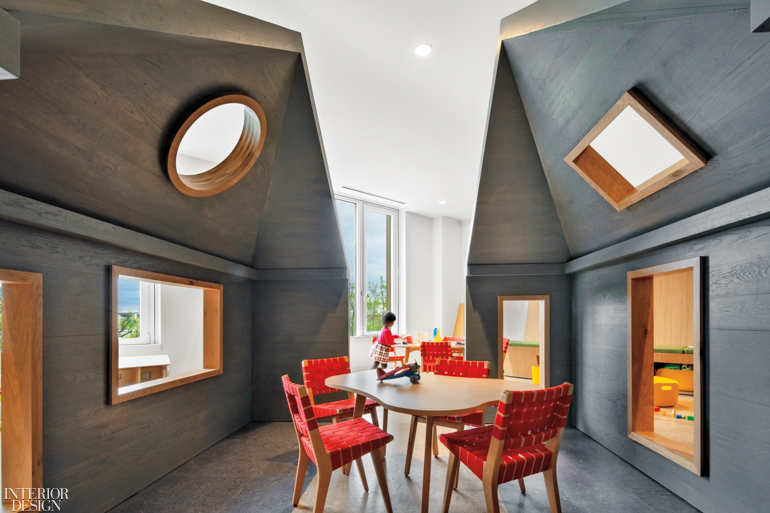
One of the project’s most dramatic features arrived late in the game. Large-scale wall niches in the lobby had been set aside for art. But whose? Helena Rose Durst suggested Jason Middlebrook, a mixed-media artist based in Hudson, New York, whose work comments on science, nature, and the built environment. Inspired by what he saw on walks around the Hallets Point neighborhood, Middlebrook conjured a colorful acrylic and spray-paint cityscape spread across six plywood panels. While the Escherlike composition’s stripes and geometries echo the angularity of much of Spacesmith’s design, Post-Marner notes it has the power of a WPA mural from the 1930’s. And at 10 by 25 feet, it can be seen from the street, welcoming residents to their new home. Mrs. Durst approves.
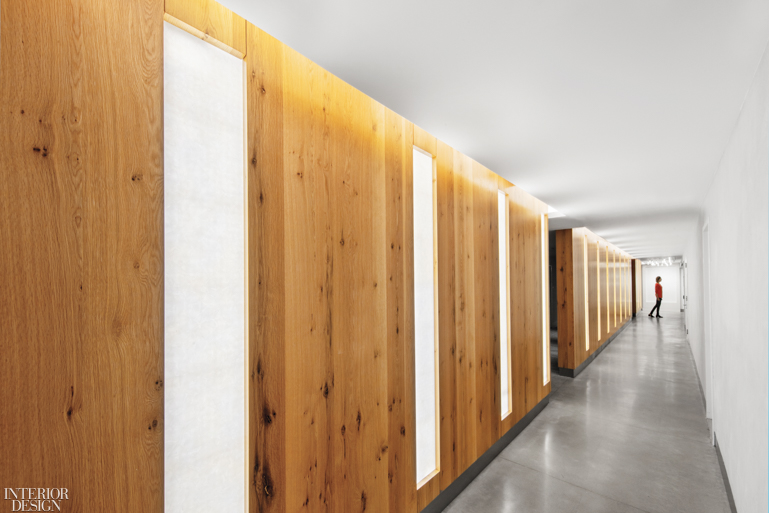
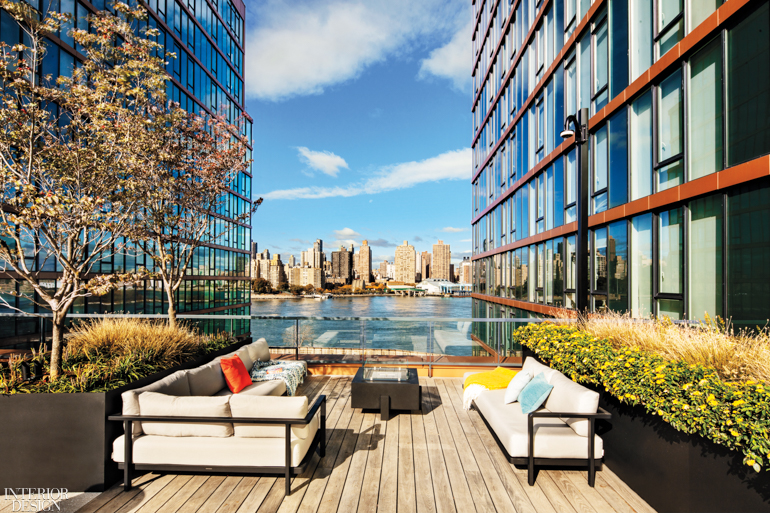
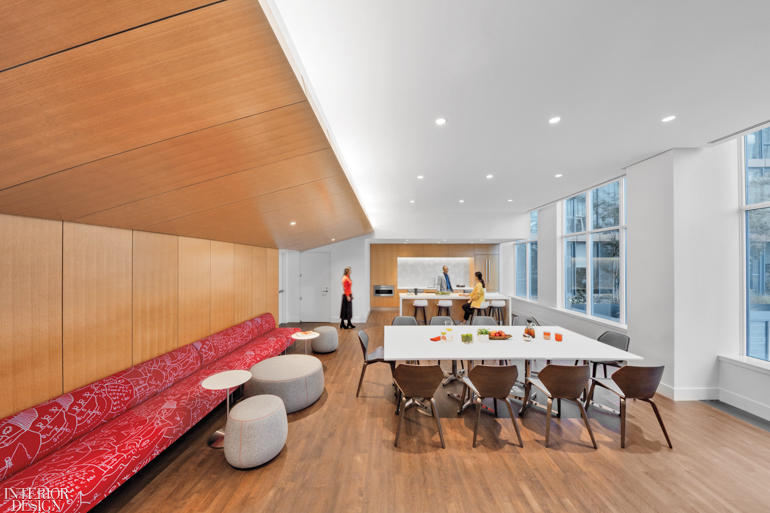
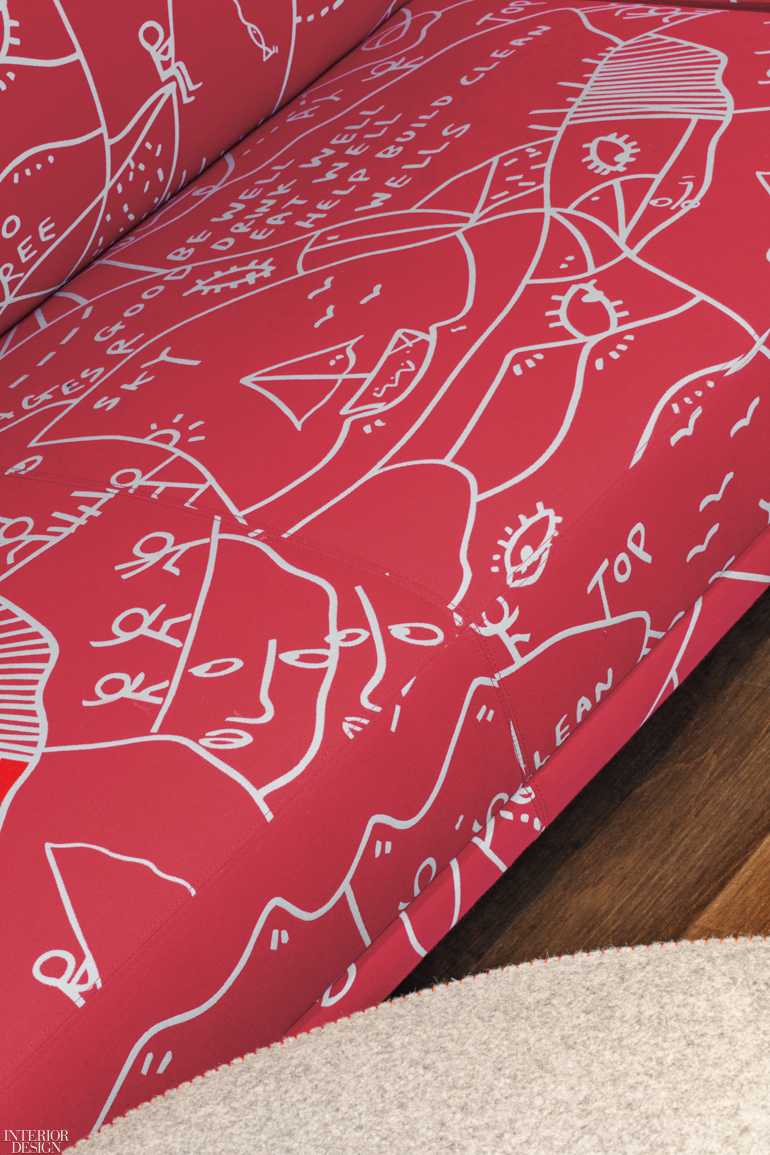
Project Team:
Jane Smith; Michel Franck; William Wong; Amy Jarvis; Andreina Figueira; Jessie Fangzhou Ji; Darlene Miller: Spacesmith. Dattner Architects: Design Architect. MPFP: Landscaping Consultant. One Lux Studio: Lighting Consultant. Vidaris: Sustainability Consultant. Severud Associates: Structural Engineer. Cosentini Associates: MEP. Scanga Innovative Woodworking: Woodwork. Get Real Surfaces: Concrete Work. New Line Structures: Construction Manager.
Project Sources: Fabbian Lighting: Chandelier (Lobby). Florence: Mailboxes (Mailroom). Shaw Contract: Carpet Tile (Leasing Office). Tai Ping: Custom Rug. HBF: Settee, Chairs, Chair Fabric. Edelman: Settee Upholstery. Steelcase: Chairs (Lounge). Kvadrat: Chair Fabric. Kawneer: Storefront System. Guardian Glass: Glass. Parky: Flooring (Lounge, Party Room). Momentum Textiles: Banquette Fabric (Party Room). Prismatique: Table. Bernhardt Design: Ottoman, Side Tables. Camira: Ottoman Fabric. Davis Furniture: Chairs. Royal Botania: Sofas, Table (Deck). Ore: Fire Pit. Thermory: DeckIng. Emtec Metal: Guardrail. Let It Grow: Planters. Globus Cork: Floor Tile (Playroom). Knoll: Tables, Chairs. Through Nuline: Playhouse Siding. Design Within Reach: Bins. Throughout: Corian: Solid Surfacing. Axis Lighting; Bartco Lighting; Kurt Versen: Lighting. Armstrong: Ceiling Tile. Benjamin Moore & Co.; PPG Industries: Paint. Automatic Systems; BVGlazing: Custom Glazing.
