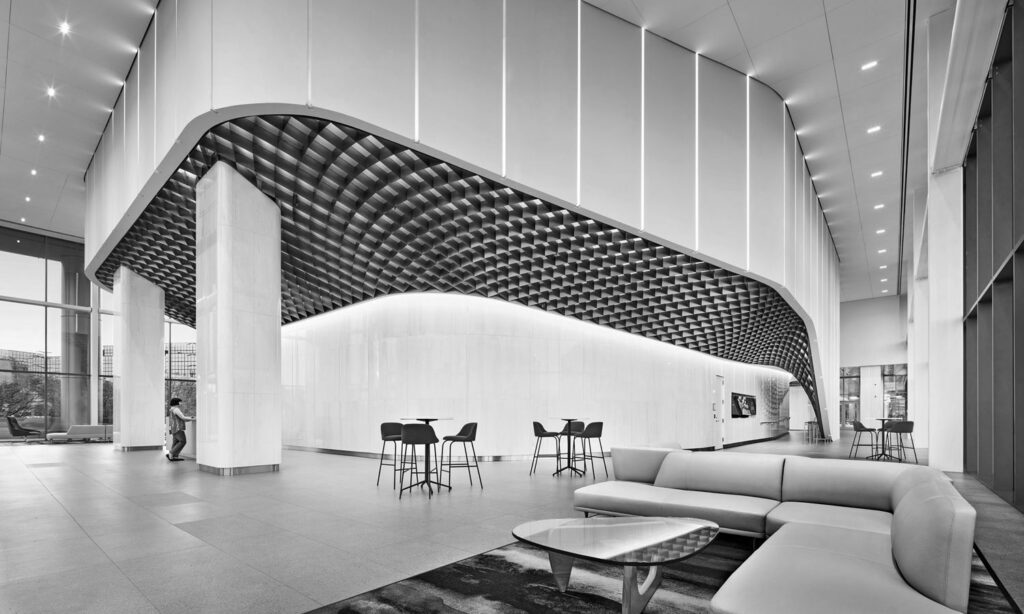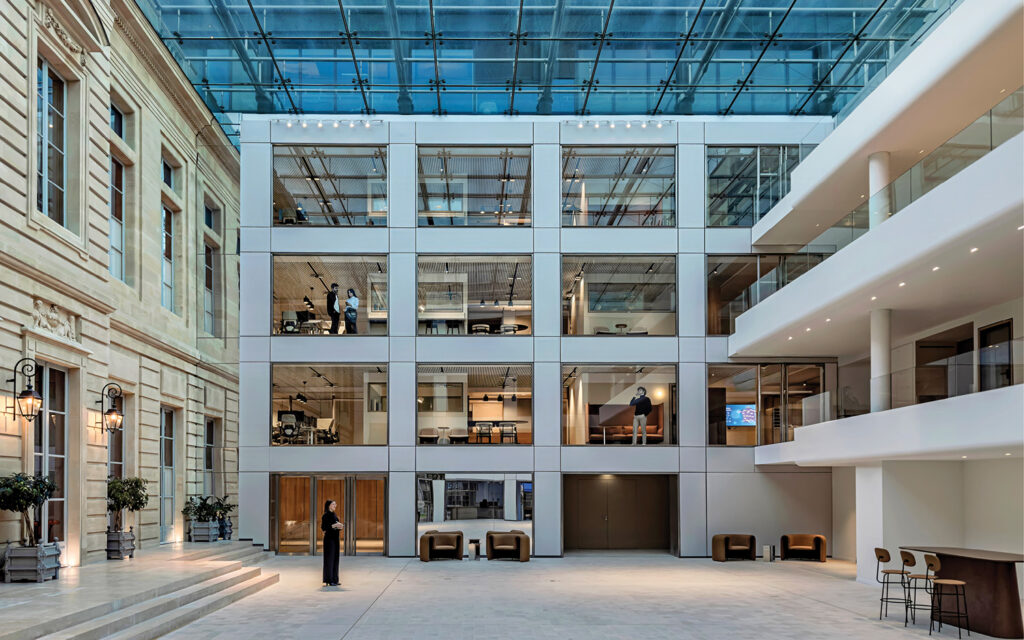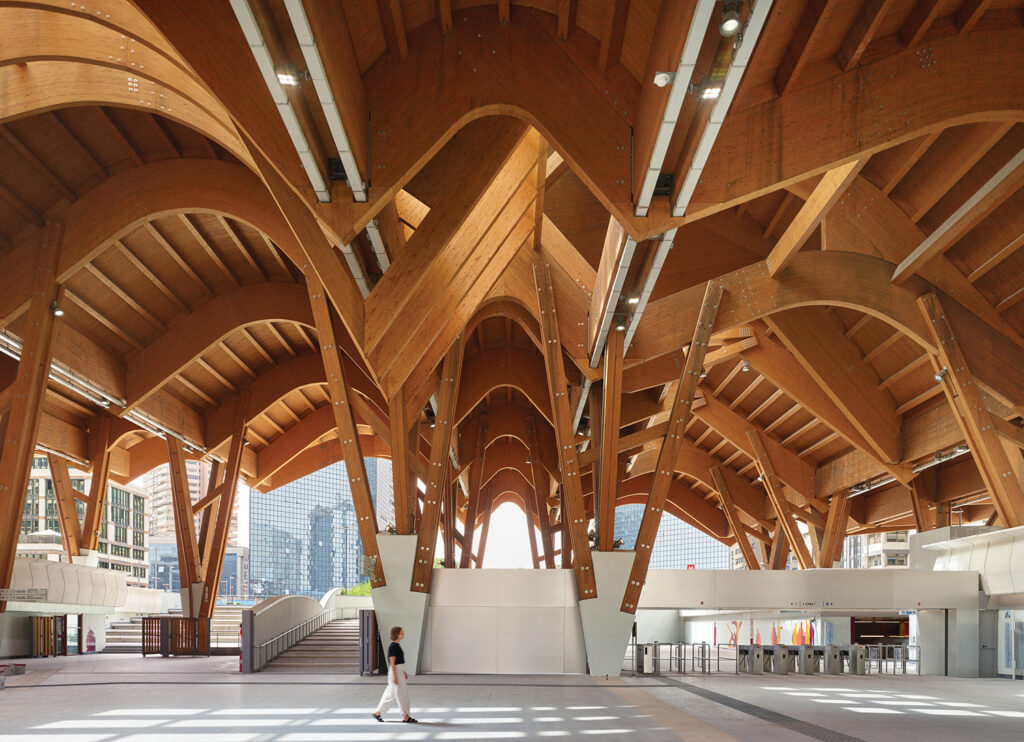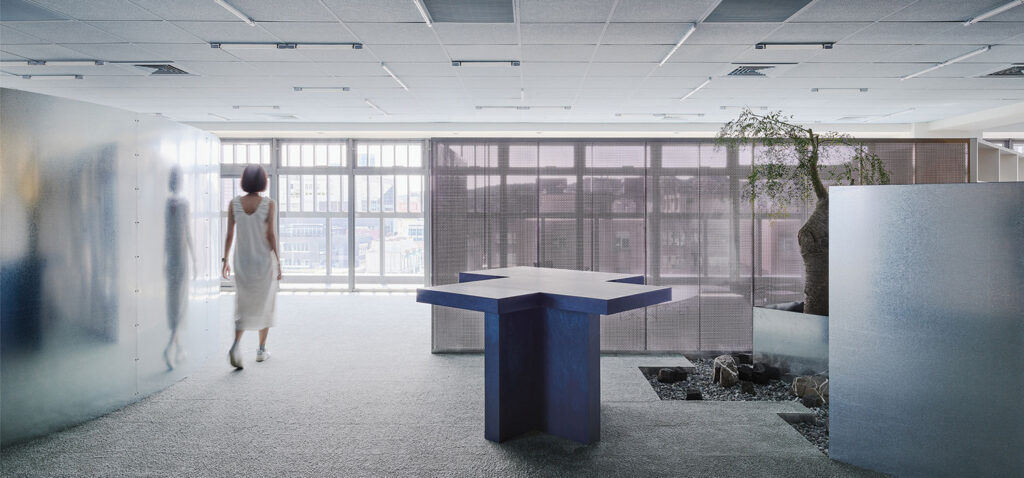
Studios Architecture Designs an Eco-Friendly School in Washington
As is now commonly recognized, the most environmentally conscious building is one that already exists. That’s why when it came time to welcome a new generation of students, Raymond Elementary in Washington elected to retain and update the school’s original 1920’s redbrick structure instead of starting anew. The Studios Architecture team members took care to maintain the character of the building while making the interventions necessary to meet LEED Gold and, they expect, Net Zero Energy certification. There’s also a new wing of sympathetically similar brick connected to the historic wing by a glazed entry box, for a total of 96,000 square feet. More than 100 geothermal wells provide passive heating and cooling. Automatic shades are fueled by solar power from photo voltaic panels. But there was more than energy savings to consider; most important was that the project be an inclusive and healthy learning environment. That’s why practically all major programmatic zones are windowed, bright, and light, with views to a central courtyard, giving these pupils in the nation’s capital perpetual connection with the world around them
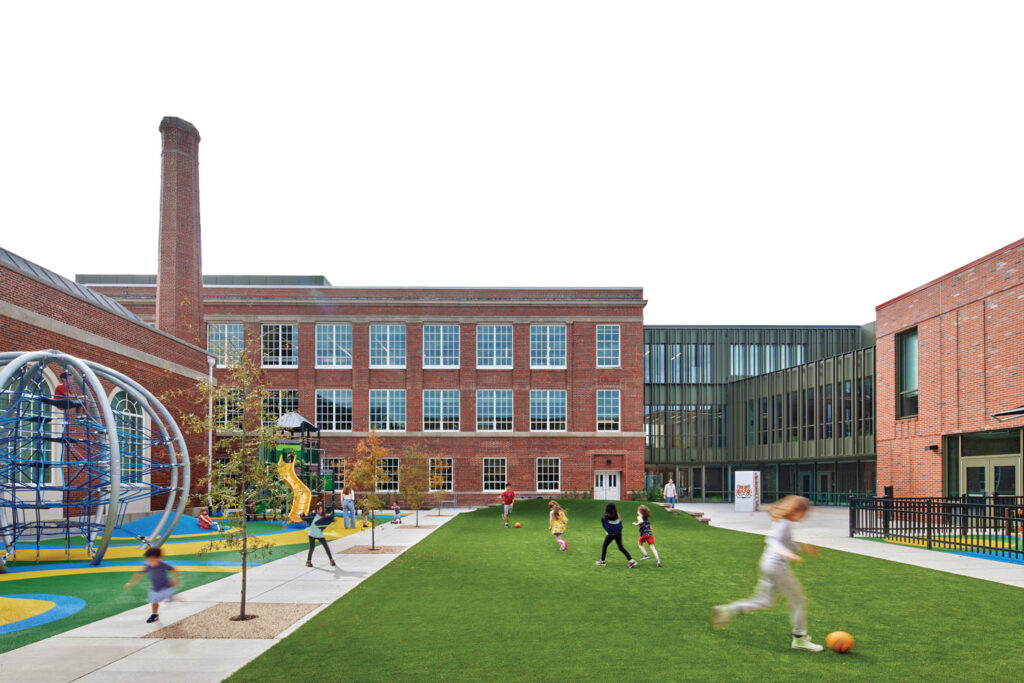

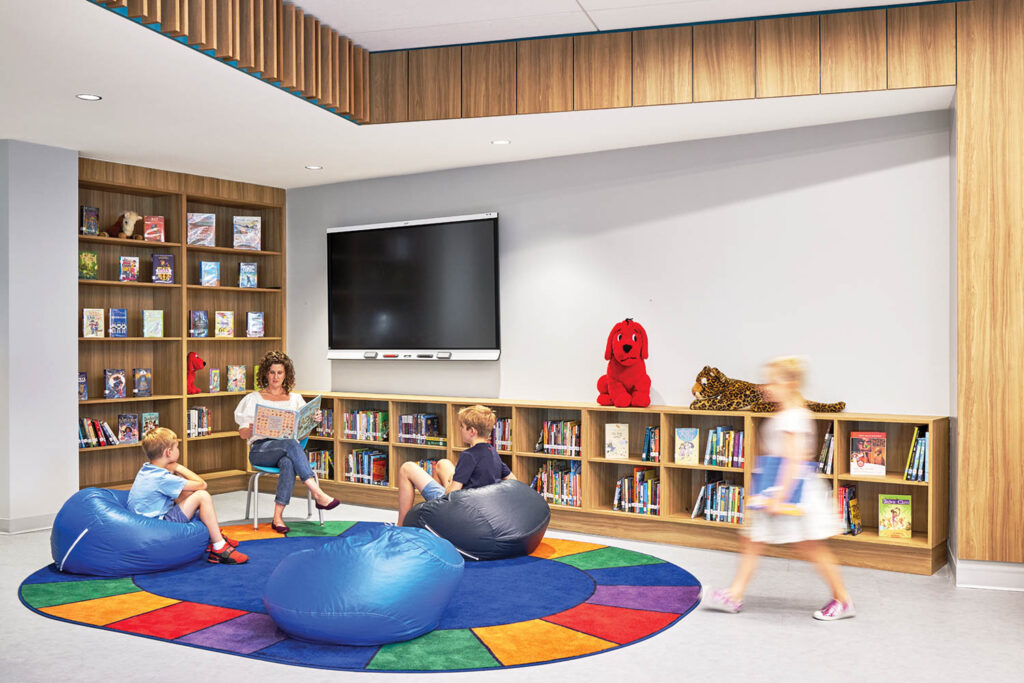
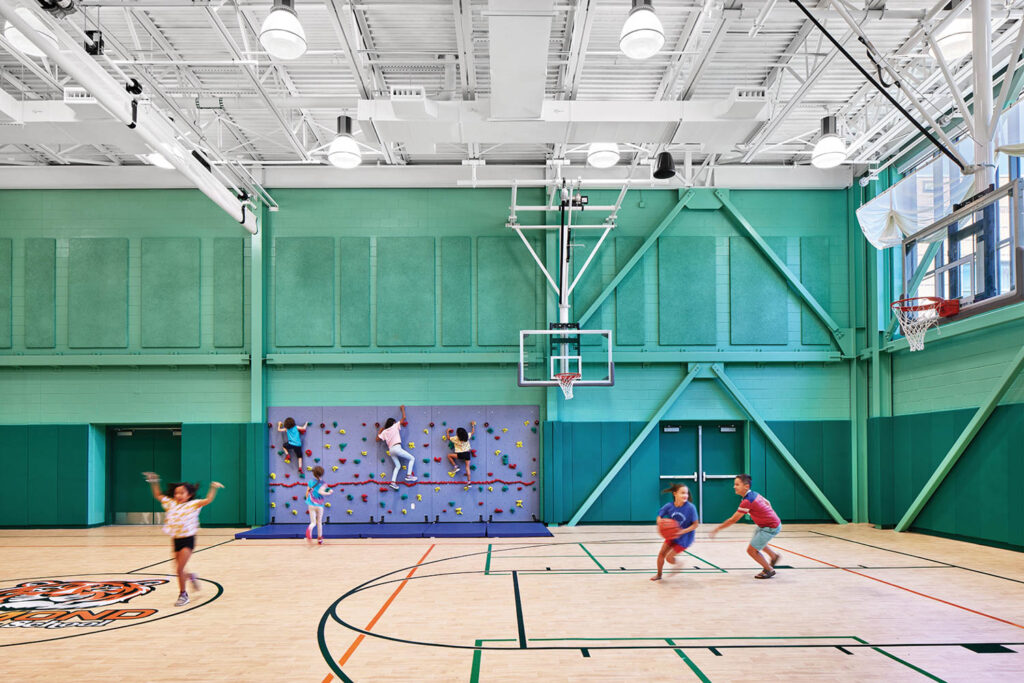
read more
Research
Introducing Interior Design’s 2024 Top 100 Giants
Take a look at Interior Design’s 2024 Top 100 Giants. For the first time ever, the Giants’s interior design fees surpassed the $5 billion mark!
Projects
Arcadis Revamps Their Coral Gables Offices
The new hospitality-inflected workplace for Arcadis in Coral Gables, Florida features a crisp industrial palette and plenty of natural light.
Projects
TPG Architecture Reinvents the Office to Prioritize Connection
Though this financial firm’s New York office can accommodate 300 employees, TPG Architecture skipped the sea of desks in favor of intimate team rooms.
read more
Projects
How French Heritage Defines AXA Group’s New HQ
Saguez & Partners unified four different Parisian structures, thousands of employees, and a centuries-old insurance company for AXA Group’s headquarters.
Projects
Discover Centro Direzionale Station’s Bold Transformation
Explore how Miralles Tagliabue–EMBT Architects reimagines Centro Direzionale with a glulam timber ceiling and colorful hues inspired by Pompeian frescoes.
Projects
7 Creative Offices Designed To Encourage Socialization
Cozy lounges, iconic furnishings, energizing colors, funky art—workplaces around the world entice employees with amenities often not found at home.
