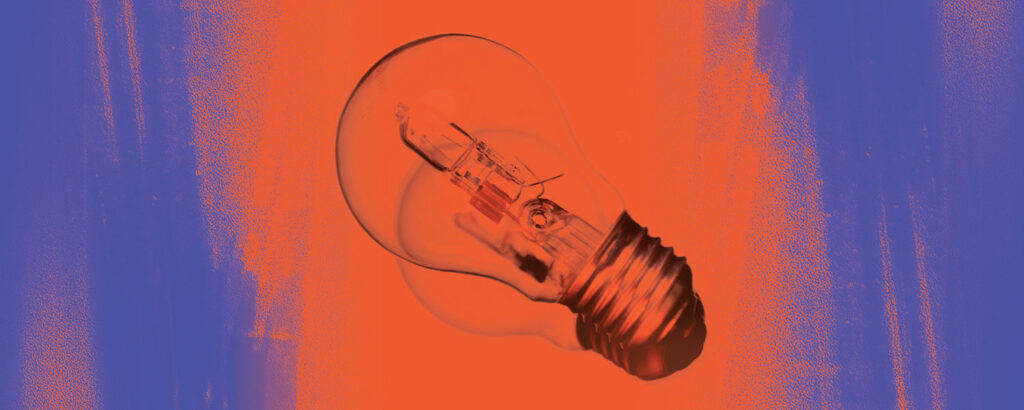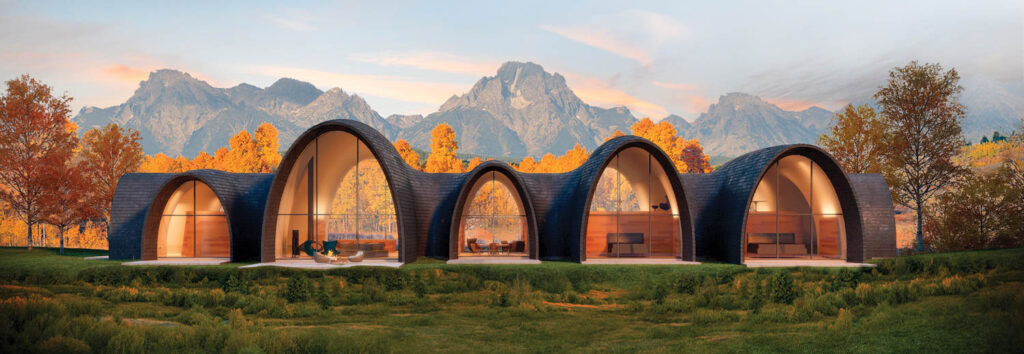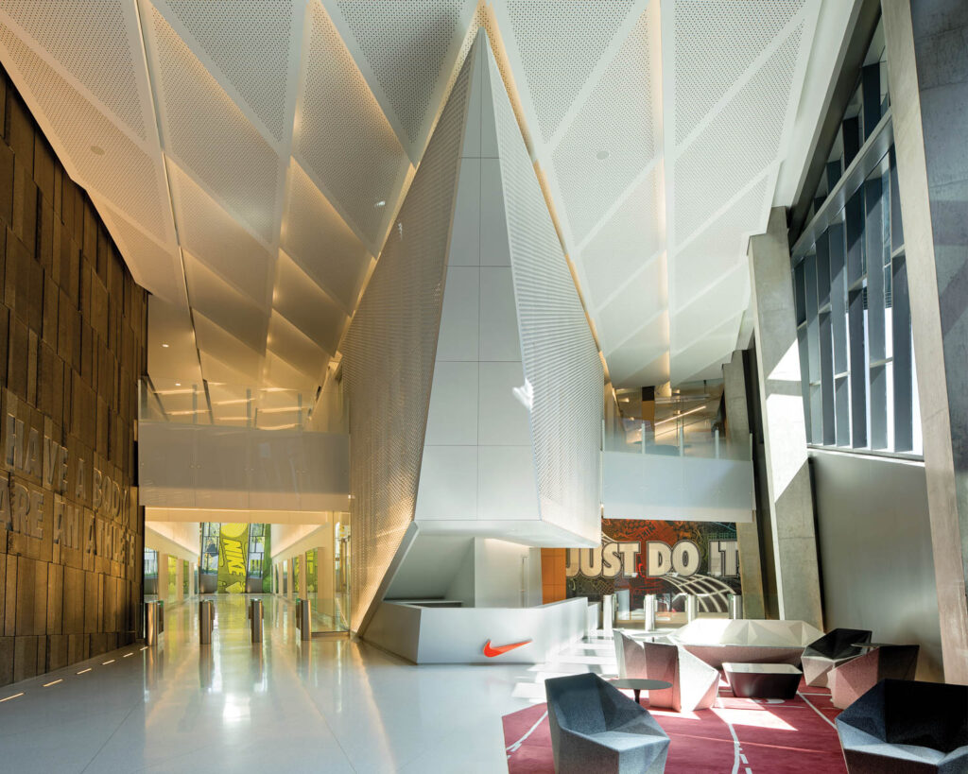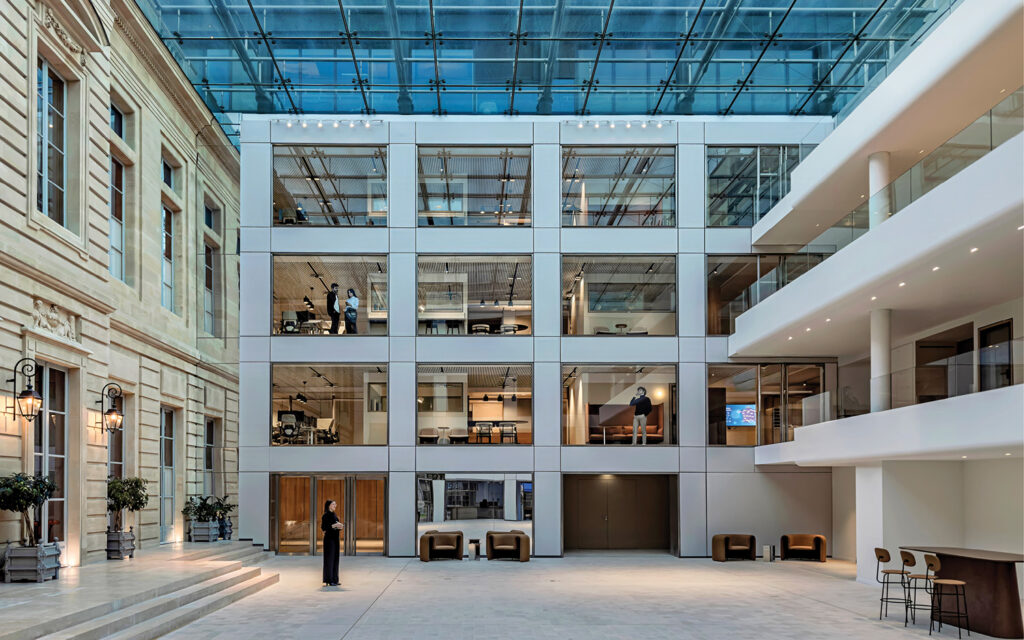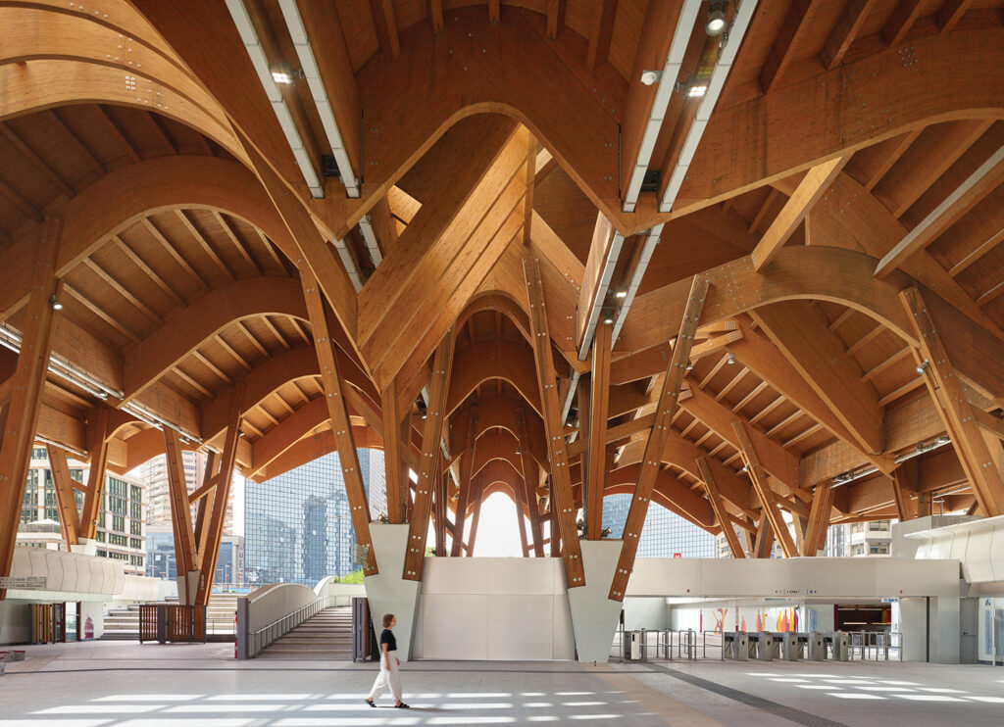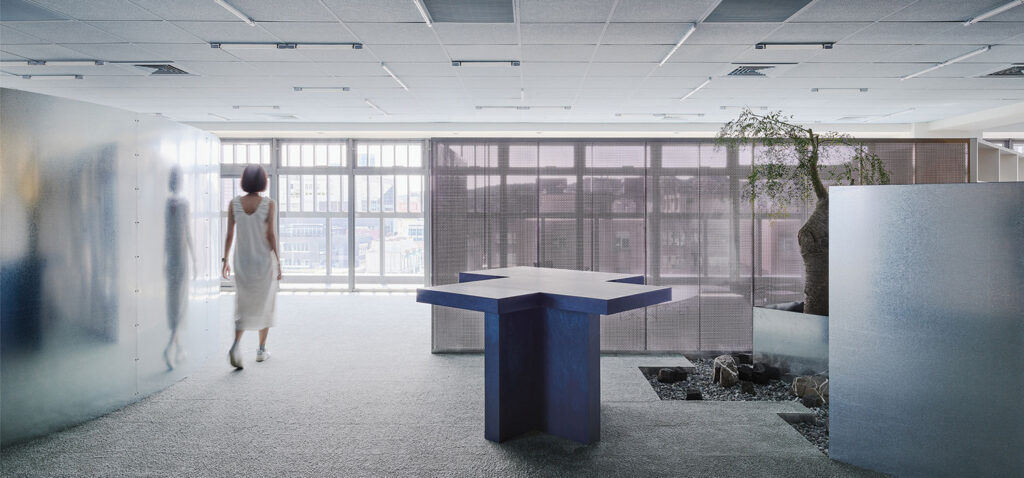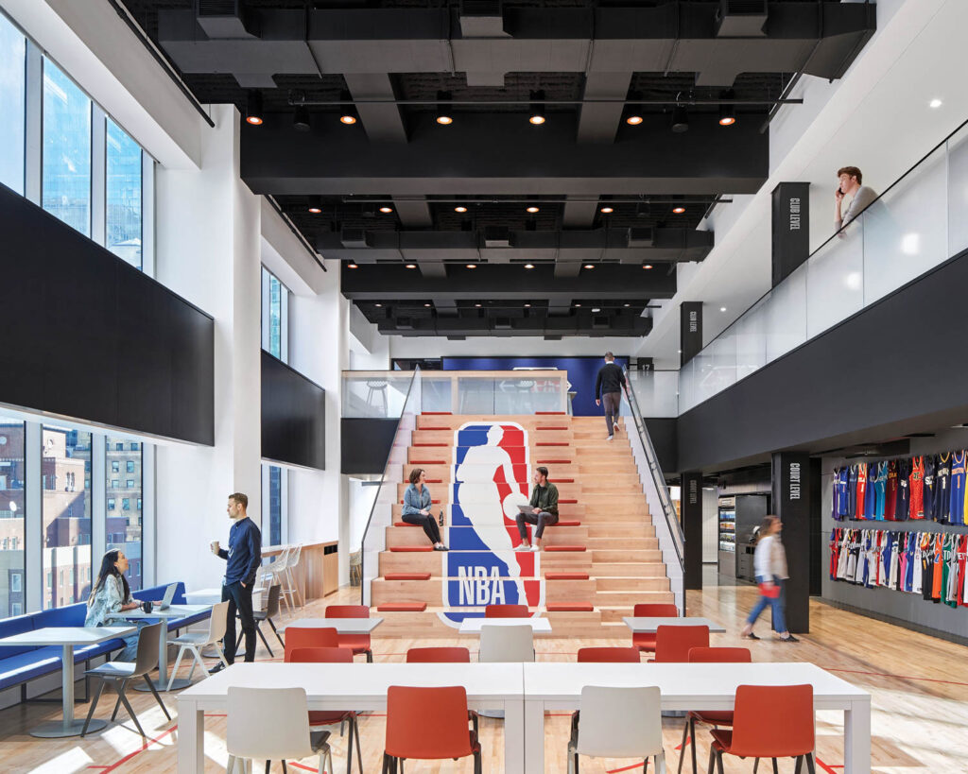
Studios Architecture Designs an Arenalike Cafeteria for the NBA Headquarters in Manhattan
2022 Best of Year Winner for Commercial Cafeteria
No matter which of the NBA’s 30 rival teams you root for, they all share one thing in common: Manhattan headquarters, freshly renovated by Studios Architecture in time for the association’s 75th anniversary last season. When not glued to their screens—computer or super-size game monitors—employees get to meet and eat in this 7,300-square-foot cafeteria, which is defined by a servery and an event space and together create an arenalike experience. The first centers on Stern’s Deli, named after former NBA commissioner David Stern, and is surrounded by pizza, sandwich, and other food stations reminiscent of stadium concession stands. The double-height latter features bleachers in maple (the wood often used for basketball courts), under which the Triple Double coffee bar is tucked.
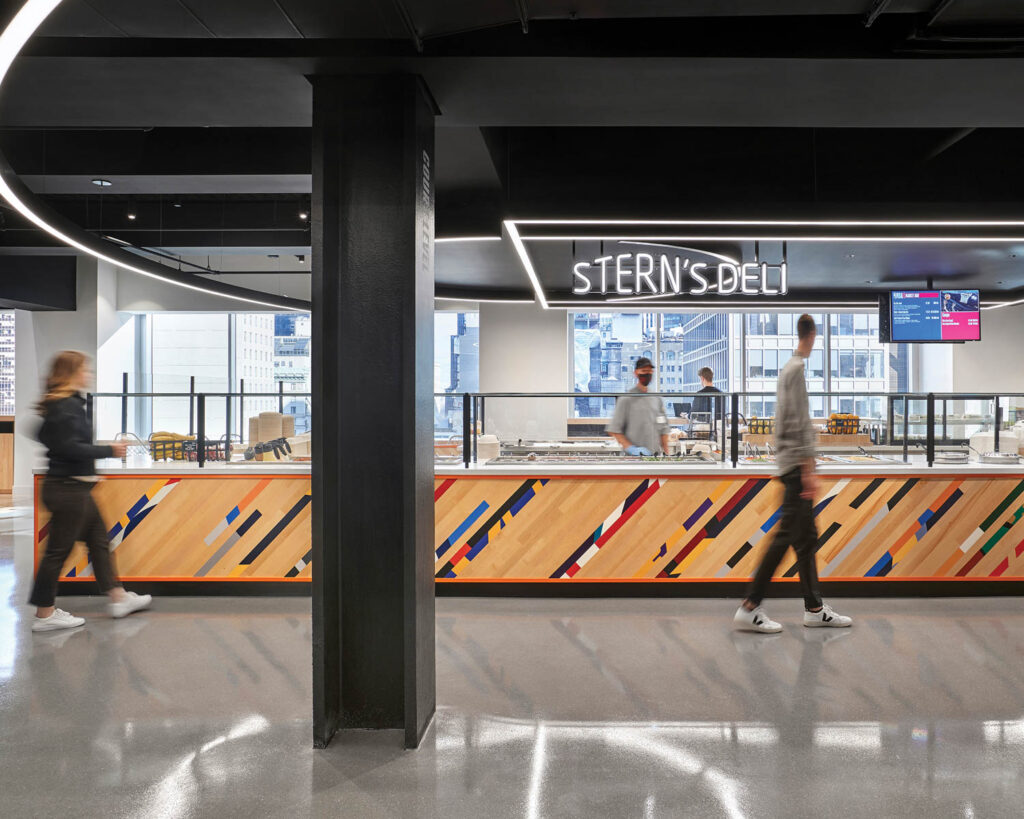
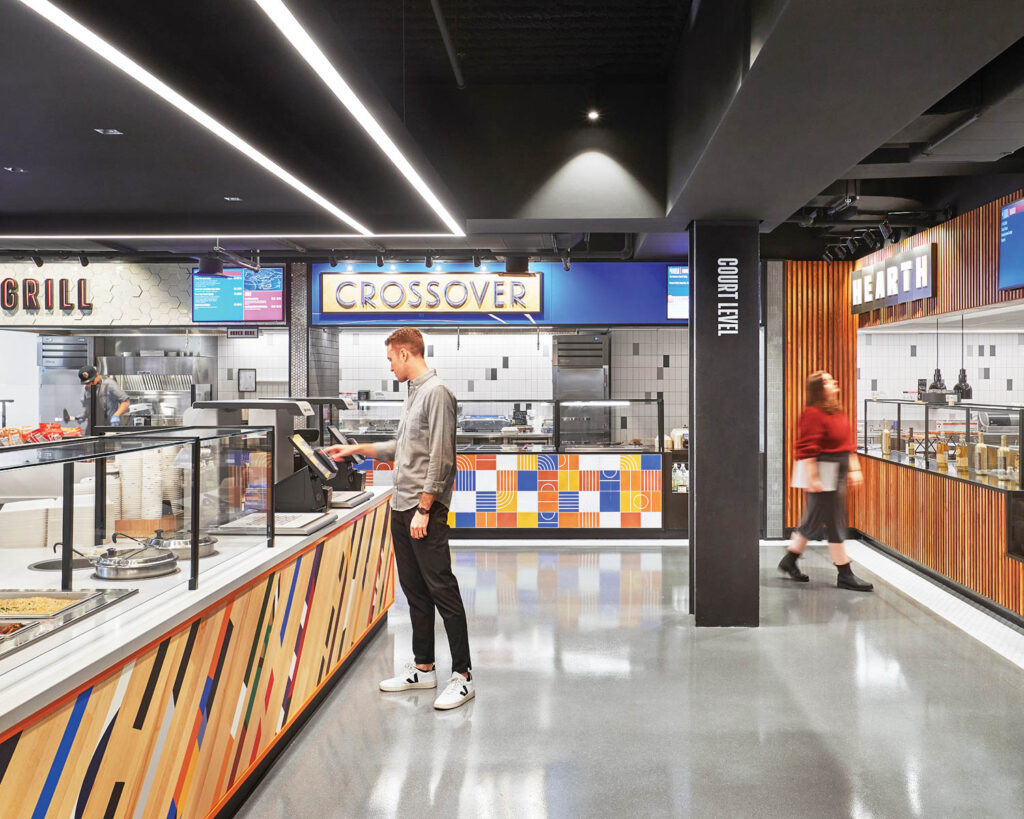

PROJECT TEAM
See Interior Design’s Best of Year Winners and Honorees
Explore must-see projects and products that took home high honors.
read more
Projects
Studios Architecture and WXY Architecture + Urban Design Transform a New Jersey Shipyard into a Sleek Coworking Space
2021 Best of Year winner for Coworking Office. At Kearny Point, World War II shipbuilders were experts at assembling and disassembling vessels at record speeds before shutting down in 1948. When Studios Architecture was …
Awards
Interior Design’s 2022 Best of Year Award Winners
See Interior Design’s 2022 Best of Year Award winners, representing the best A&D projects and products from across the globe.
Projects
Skylab Architecture Honors Tennis Star Serena Williams in This Addition to the Nike World Headquarters
The newest structure at Nike World Headquarters is also the largest and nods to tennis star Serena Williams.
recent stories
Projects
How French Heritage Defines AXA Group’s New HQ
Saguez & Partners unified four different Parisian structures, thousands of employees, and a centuries-old insurance company for AXA Group’s headquarters.
Projects
Discover Centro Direzionale Station’s Bold Transformation
Explore how Miralles Tagliabue–EMBT Architects reimagines Centro Direzionale with a glulam timber ceiling and colorful hues inspired by Pompeian frescoes.
Projects
7 Creative Offices Designed To Encourage Socialization
Cozy lounges, iconic furnishings, energizing colors, funky art—workplaces around the world entice employees with amenities often not found at home.
