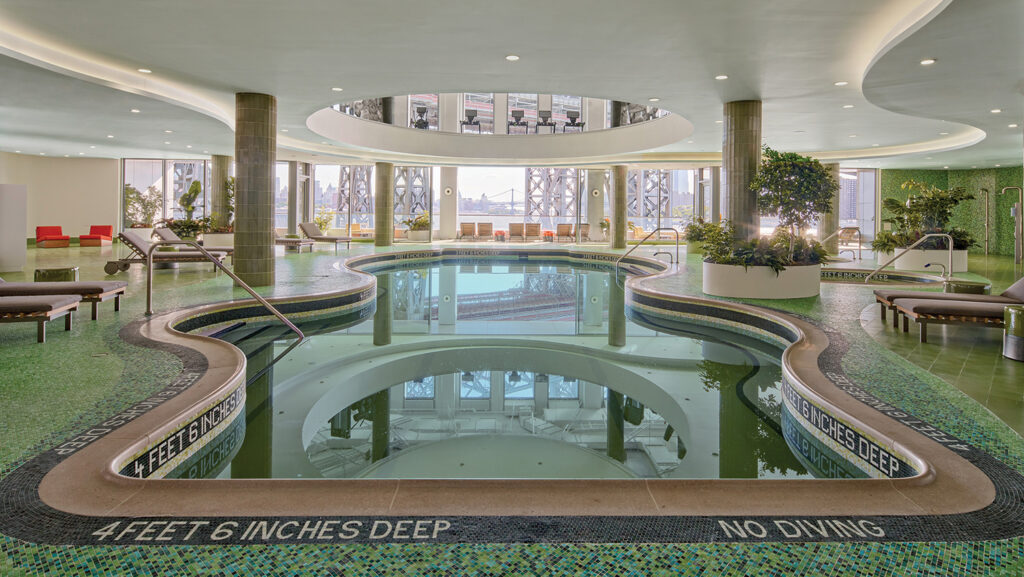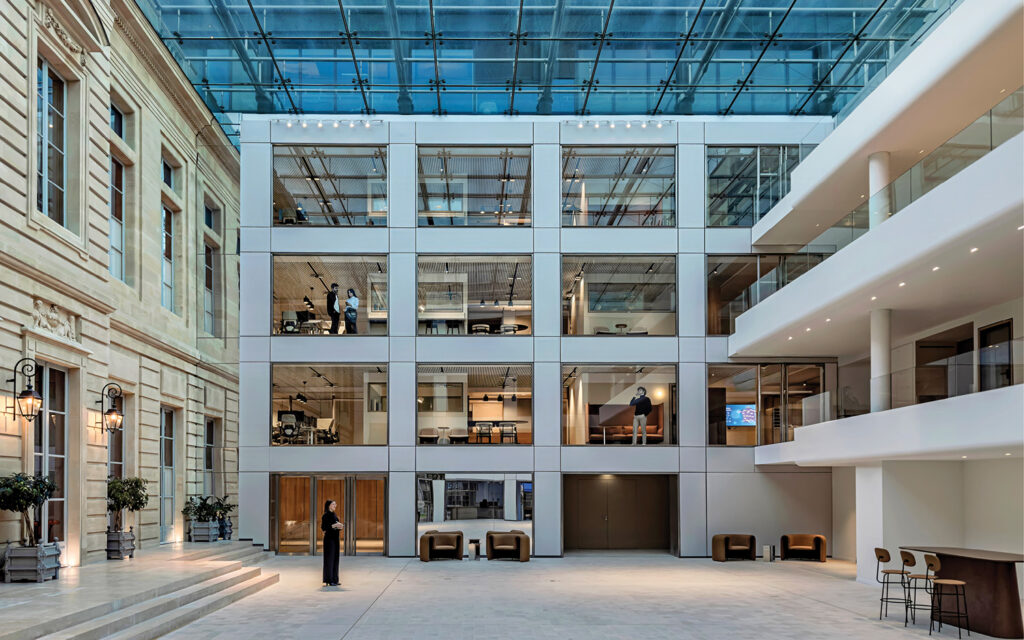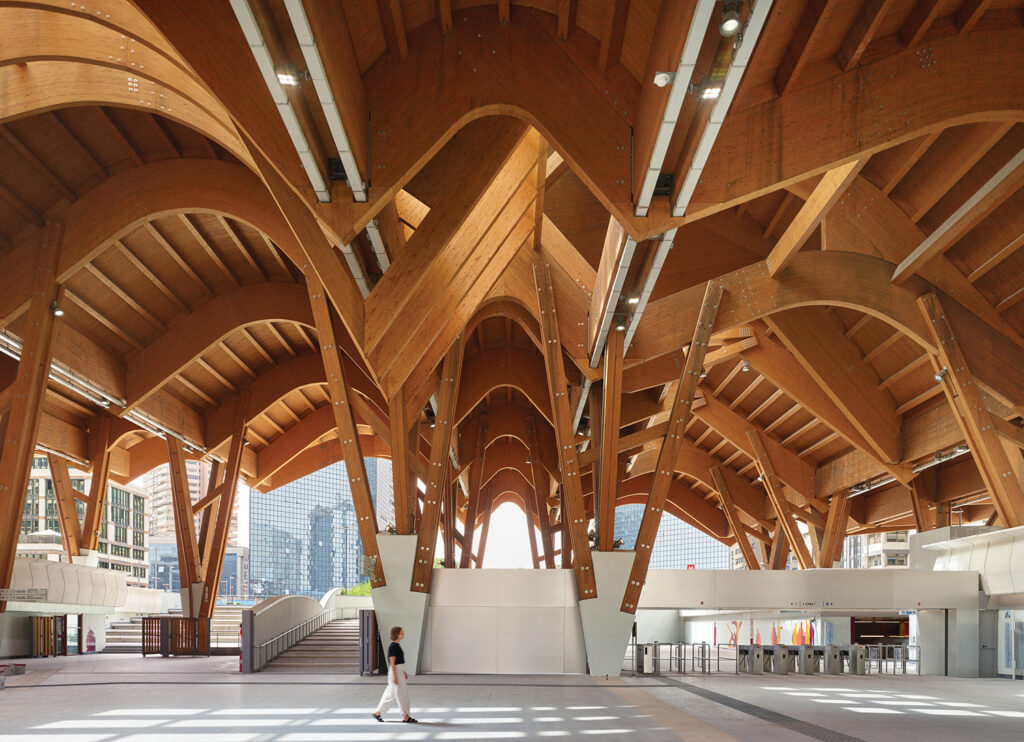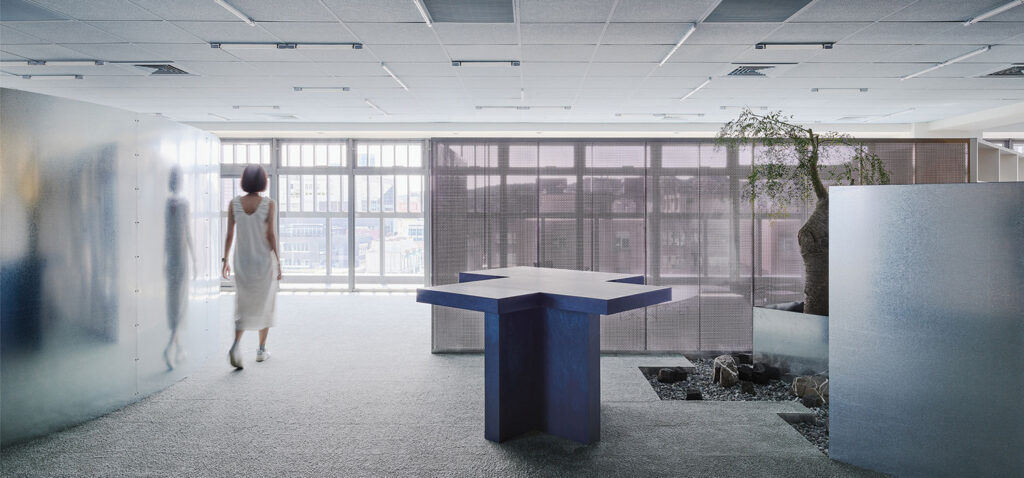
How Tetris Informs the Design of This Must-See Gym
2023 Best of Year Winner for Fitness
Tetris and color psychology informed the concept for BeInfinity gym and social club in Wuhan, China, which brings together professional sports, fitness training, and recreational gathering under one roof. On the top floor of a shopping mall, the site was originally a cavernous 24 feet high. But Lukstudio devised two-story, blocklike structures to be built within it; they not only tame the volume but also enlarge the floor area to nearly 38,000 square feet. Metal-grid banisters and ceiling panels delineate rooms, painted different shades depending on the sport. Batting cages, for instance, are a focusing blue. Red, associated with strength and dominance, defines the weight room. White semicircle balconies offer places to pause between exercise regimes and vistas of the central hall, where members gather for group classes and activities.

See Interior Design’s Best of Year Winners and Honorees
Explore must-see projects and innovative products that took home high honors.





PROJECT TEAM
LUKSTUDIO: christina luk; angel wang; kate deng; munyee ng; yoko you; weifeng yu; vivi du; zoey zhou; haibin chao; coca gao.
read more
Projects
Bold Red Hues Energize Virgin Hotels’ New York Locale
Step inside the award-winning Virgin Hotels New York City, in a new 38-story tower by Stantec with interior design by Mark Zeff and team.
Projects
NeueHouse Venice Beach Exudes Relaxed Beachy Vibes
DesignAgency and Loescher Meachem Architects interprets NeueHouse’s cosmopolitan style in a relaxed Venice Beach setting.
Projects
5 Premier Residential Communities Offering Enriching Amenities
From Atlanta to São Paulo, new-build to retrofit, today’s residential developments boast enriching amenities, whether man- or Mother Nature–made.
recent stories
Projects
How French Heritage Defines AXA Group’s New HQ
Saguez & Partners unified four different Parisian structures, thousands of employees, and a centuries-old insurance company for AXA Group’s headquarters.
Projects
Discover Centro Direzionale Station’s Bold Transformation
Explore how Miralles Tagliabue–EMBT Architects reimagines Centro Direzionale with a glulam timber ceiling and colorful hues inspired by Pompeian frescoes.
Projects
7 Creative Offices Designed To Encourage Socialization
Cozy lounges, iconic furnishings, energizing colors, funky art—workplaces around the world entice employees with amenities often not found at home.





