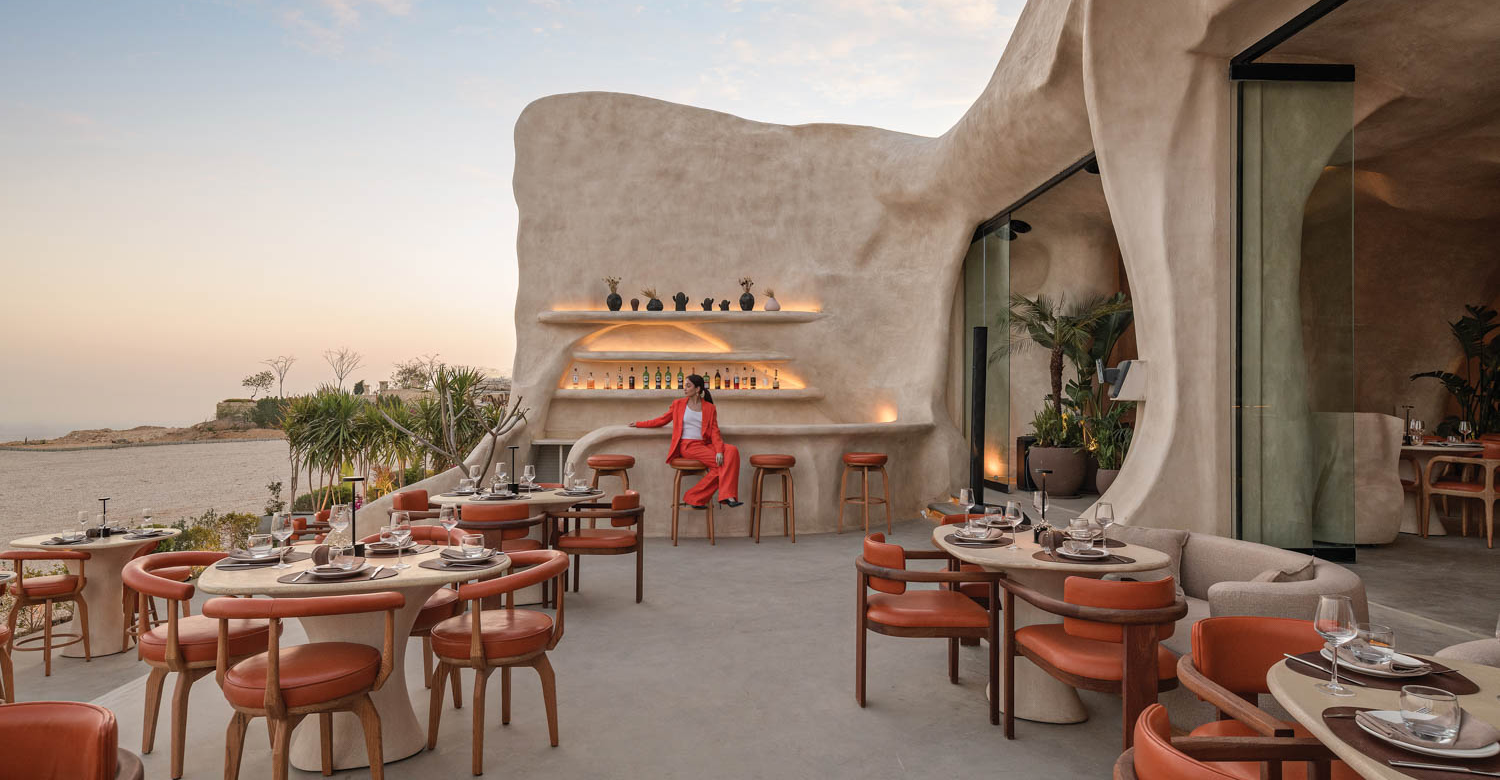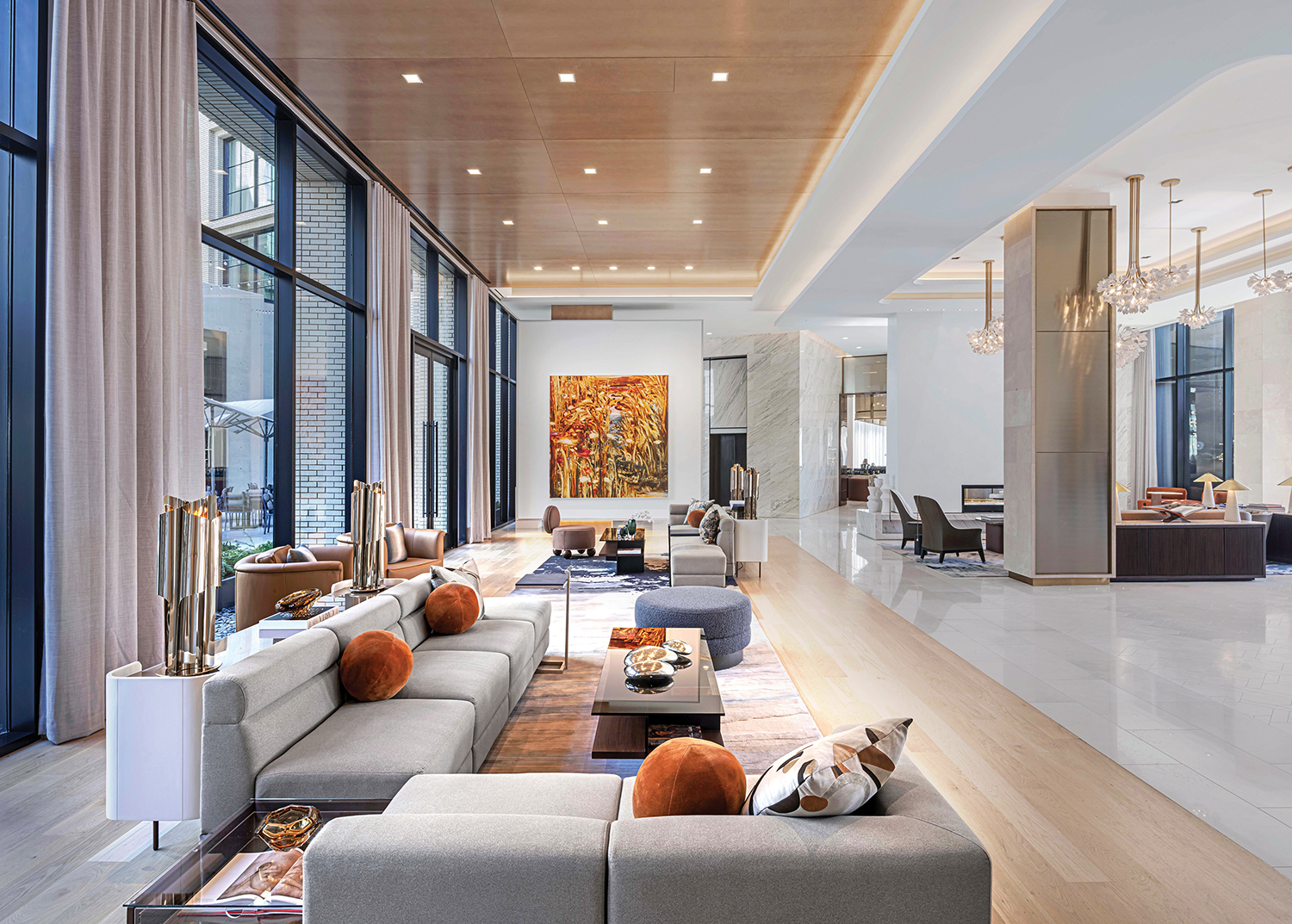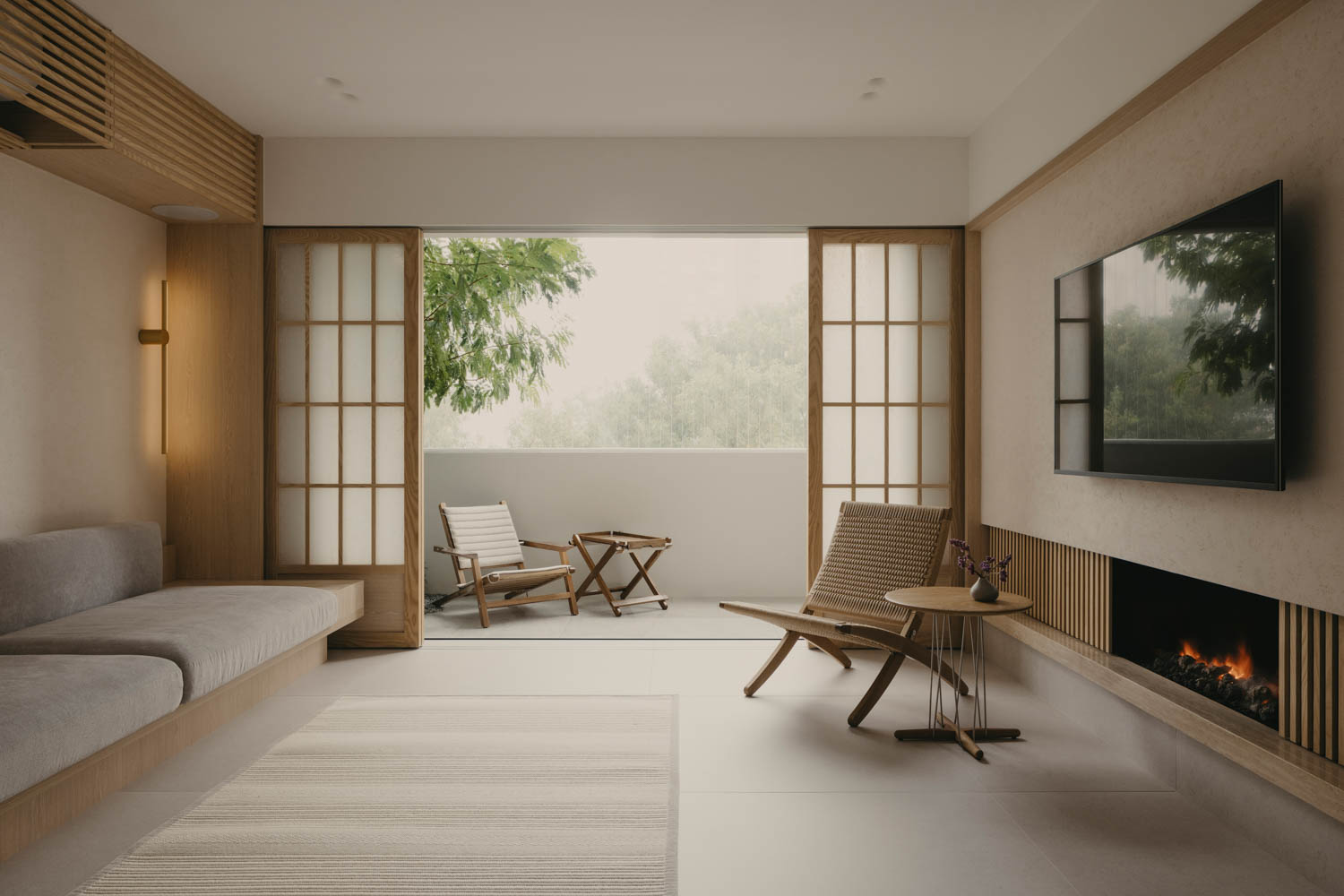The Costa Mesa Donald Dungan Library Reinterprets Historic West Coast Architectural Styles
Johnson Favaro has designed many civic buildings in Southern California, but that doesn’t make the process any simpler for co-principals Steve Johnson and Jim Favaro. “It can be a heavy lift to get a city to invest millions in a public building rather than in something that may seem more pressing, such as infrastructure,” Favaro admits. For the city of Costa Mesa, however, the architects were able to overcome that familiar reluctance with a master plan for the multiphase redevelopment of an old urban park, with a new two-story library as its starting point.
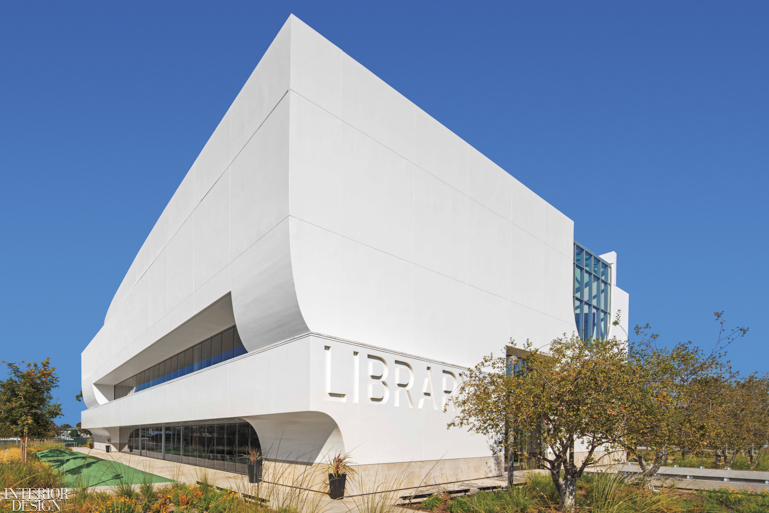
The mix of existing facilities on 10-acre Lions Park included an 8,000-square-foot library from the 1980s and a community center. “It wasn’t economically feasible to renovate the center,” Favaro explains, so it was demolished to make way for the Costa Mesa Donald Dungan Library, its smaller footprint—along with a turfed-over parking lot—allowing for the creation of a 1-acre lawn. “Open space is at a premium here, so getting more parkland was a strong selling point,” he adds. Recycling counted, too: The second phase of the $36.5-million master plan will see the old library transformed into a new community center.

“People ask why cities are still building libraries,” Johnson notes. “A library is about more than books; it’s about community engagement.” Involving the citizenry means extra hurdles for architects but, again, that’s nothing new for a firm known for its civic work. “We’re committed to the public sector, as difficult as that can be,” Johnson continues. “We enjoy talking to people who aren’t used to discussing design, discovering how a building fits into the cultural environment as well as the physical one.”

This library was partly shaped by Southern California’s legacy of midcentury modernism as well as the streamlined forms of the aerospace industry, which has flourished in the state since the ’40s. “Costa Mesa was strawberry fields until the mid ’50s, when it joined the postwar boom,” Johnson reports. “We wanted to reference that energy and fluidity.” But the project also channels an older California architectural tradition: the adobe structures of the Spanish mission style, which first appeared in the 18th century. “Too often you get watered-down versions that denigrate the original,” Johnson asserts. The resulting design draws on its various influences in powerful yet subtle ways. Thick, concrete-plastered walls evoke the mass of white-washed adobe. Swooping curves and recessed cutouts create a dynamic sense of space.
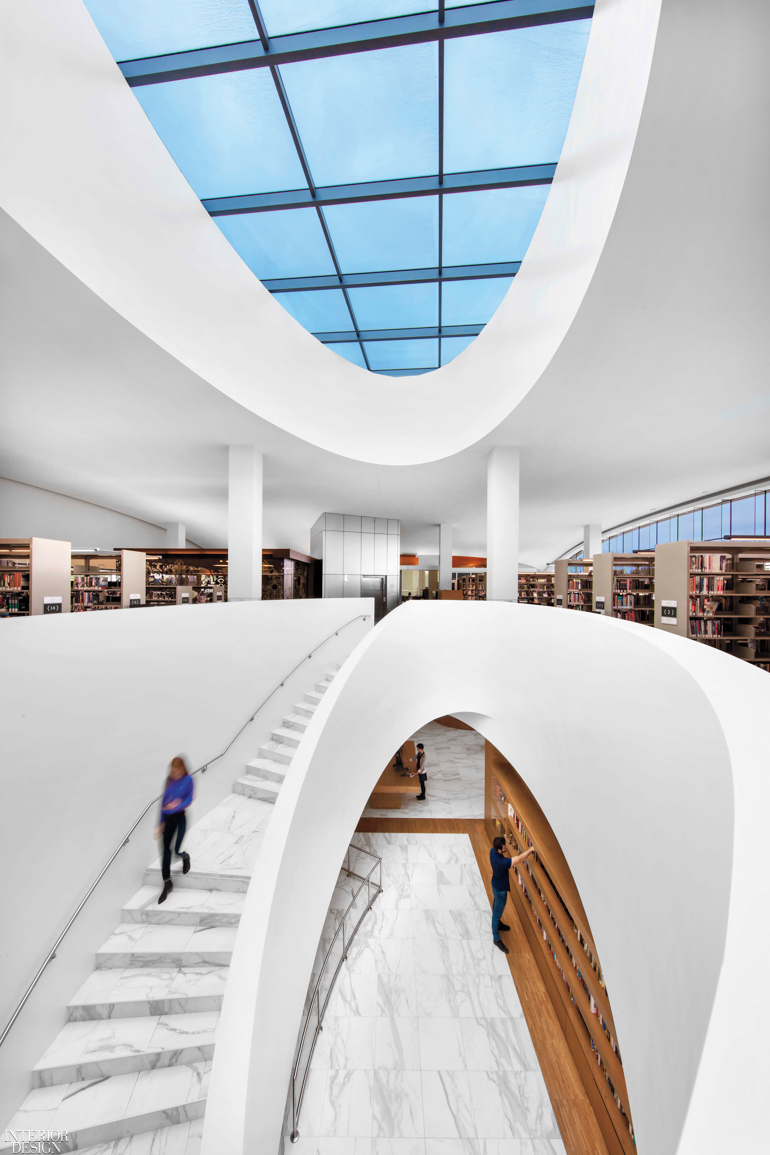
The 22,500-square-foot building dispenses with neoclassical symmetry, tailoring facades and interiors to optimize function and leverage natural light, the latter by installing expansive windows and skylights. To help conceptualize the interiors, Johnson and Favaro turned to architect Rodrigo Vargas, whose firm RVD Associates specializes in hotel projects. “Creating a public environment nowadays aligns very much with the best of hospitality,” Johnson acknowledges. For the library, Vargas selected furnishings and palettes, opting for such real materials as porcelain tile for flooring and white oak for built-ins. “As with hospitality, our work was very much about the users’ experience, how to enhance it and make sure they come back,” he says.

The first floor is a bustling social space, with meeting rooms and offices off a generous reception area. Visitors are greeted by shelves of best-sellers and new arrivals as well as an interactive screen detailing upcoming events. At the rear, the children’s library invites young readers to linger with playful wall recesses framed by whimsical graphics.
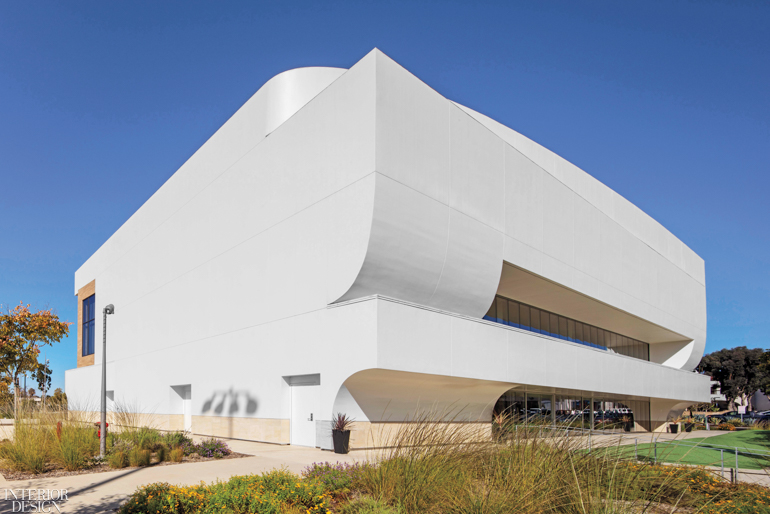
The second floor, reached by a sweeping staircase, offers a counterpart to the great lawn: a grand reading room. “It’s a soaring volume with views out to the park,” observes Diane Lam. Principal of her eponymous firm, Lam specializes in public library design and its particular procurement requirements, which made her essential in FF&E specification as well as in adjusting concepts where necessary. “We outfitted the space with beautifully crafted carrels and study tables, along with comfortable furniture.” The latter includes sleek back-to-back modular sofas that would look at home in another of the library’s acknowledged architectural influences, Eero Saarinen’s TWA Flight Center. Despite its thoroughbred looks, the seating meets the demands typical of high-traffic public projects. “It has to be bomb-proof and cost-effective,” Johnson confirms. “Some city officials worry if something looks too nice. We say this is where it should look nice.” Adds Favaro, “We walk a tightrope between excellence and extravagance.”
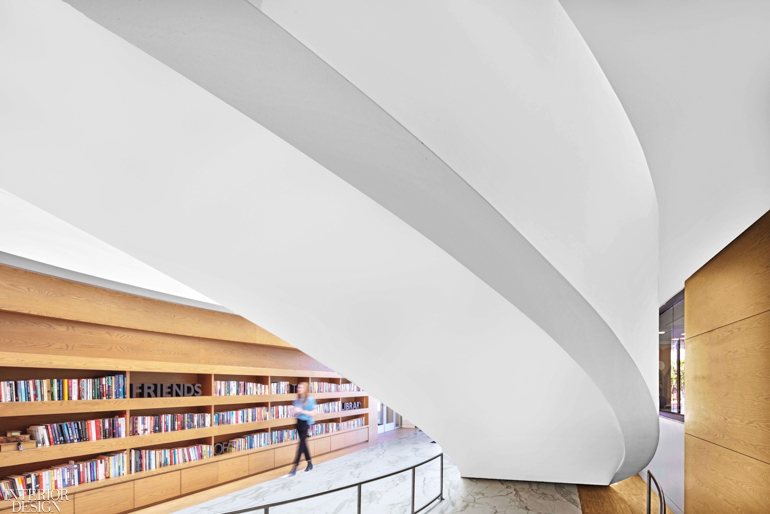
The second floor also houses the self-contained teen reading room, featuring digital-device stations and Moroccan-patterned walls. “Freedom to choose where, how, and when you sit is a high priority for them,” notes Lam, who provided all manner of seating options, including Lievore Altherr Molina stools and Piergiorgio Cazzaniga high-back chairs. “Teens see libraries as a place to hang out, like shopping malls in the past,” Johnson says. Hence the room’s name, Escape, but labeled with the keyboard standard ESC, which a city official questioned until her two sons told her it was “dope.” That’s the kind of community engagement any public library would be delighted to reference.
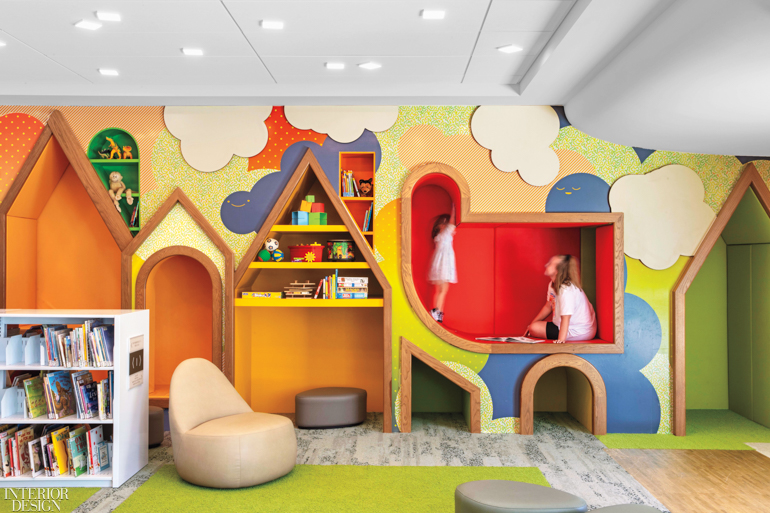

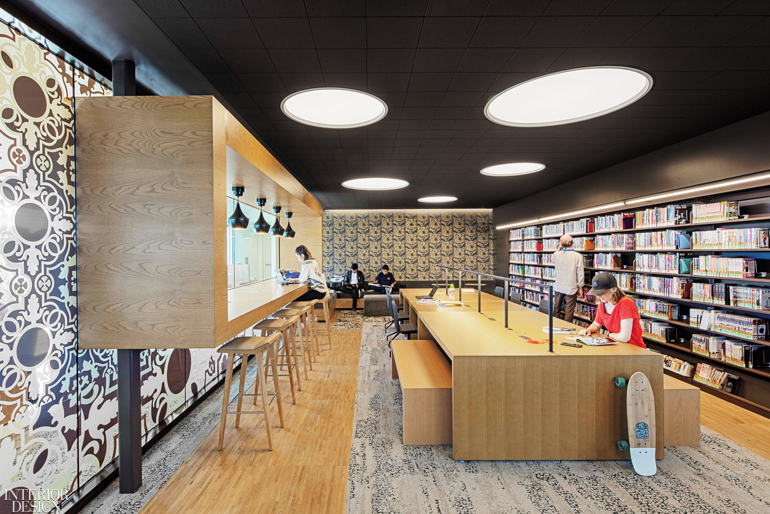

Project Team: Brian Davis; Ryan Ekstrom; Joseph Mathias: Johnson Favaro. Danielle Fox; Heather Soliday: RVD Associates. Linda Demmers: Library Consultant. Darkhorse Lightworks: Lighting Consultant. Ph.D: Custom Graphics. OJB Landscape Architecture: Landscaping Consultant. Nabih Youssef Associates: Structural Engineer. Integral Group: MEP. KPFF: Civil Engineer. SMI Architectural Millwork: Woodwork. Tovey Shultz: General Contractor.
Project Sources: Kawneer: Curtain Wall (Exterior). Kingsley: Book Return. Davis Furniture: Modular Sofas, Tables (Reading Room), Benches (Teen Room). Momentum: Sofa Upholstery (Reading Room), Ottoman Vinyl (Child Library). Haworth: Lounge Chairs, Lounge-Chair Fabric, Side Chairs, Laptop Tables (Reading Room). ELP: Step Lights (Staircase). Vibia: Pendant Fixtures (Reading Room). Bernhardt Design: Lounge Chair (Child Library). Ultrafabrics: Lounge-Chair Upholstery, Wall Textiles. TMC: Ottomans. Maharam; Justin David Textiles: Wall Textiles. Abet Laminati: Wall Plastic Laminate. Armstrong Ceiling Solutions: Acoustic Ceiling Tile (Child Library, Teen Room). Andreu World: Stools, Stool Fabric (Teen Room). Worden Company: Tables. Prudential: Ceiling Fixtures. Baselite: Pendant Fixtures. Aimee Wilder: Wallpaper. Vode: Table Lamps. Pulp Studios: Decorative Glass. 3M: Custom Film. Throughout: Benjamin Moore & Co.: Paint. Vitro Architectural Glass: Structural Glass Wall. Iris Ceramica: Exterior Wainscoting, Tile. Tate: Wood Flooring. Birchwood Lighting; B-K Lighting; Luminii: Lighting. Etsy: Bookstacks. Pyrok: Acoustical Plaster. Interface: Carpet Tile.
Up next: Le Square Épicier Fin is a Vietnamese-French Mash-Up of a Marketplace by Locatelli Partners
